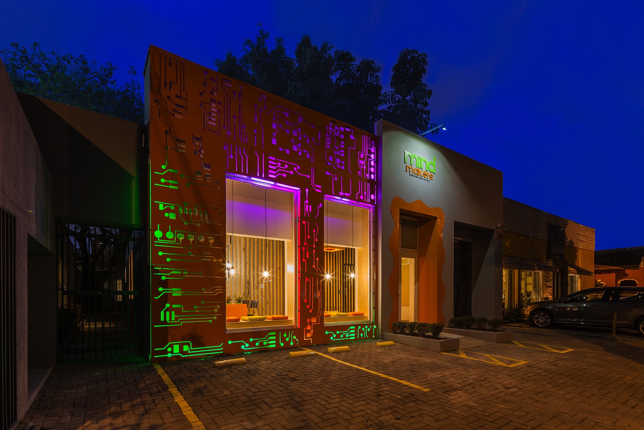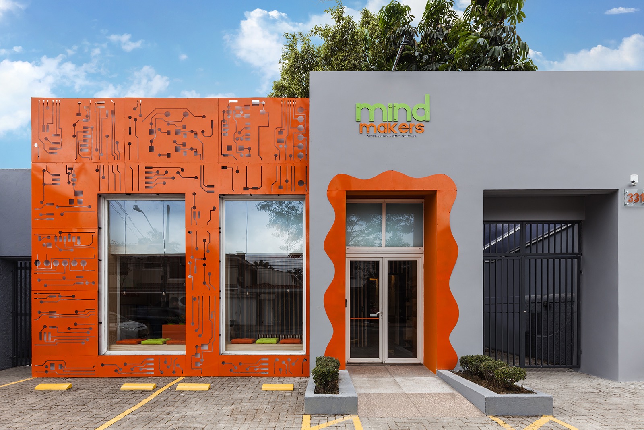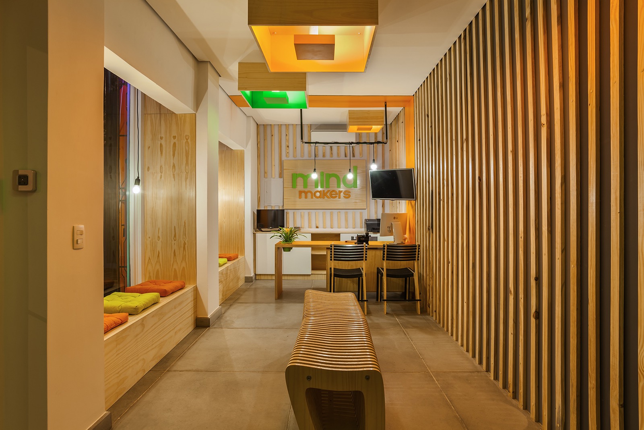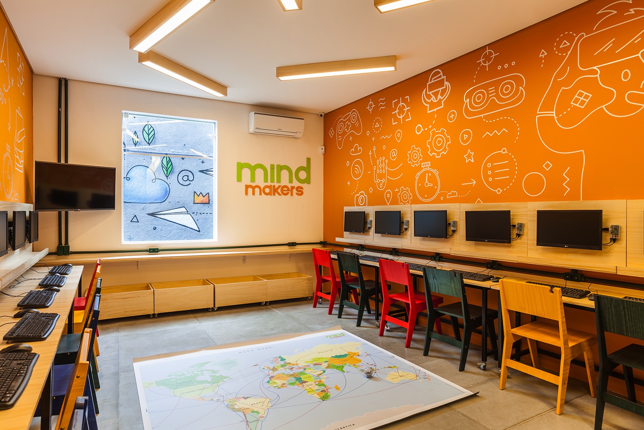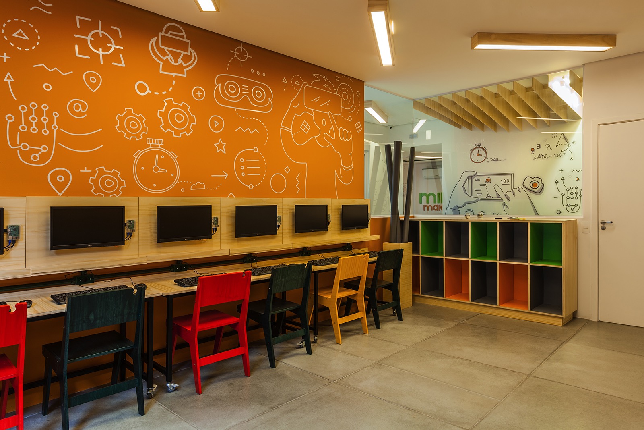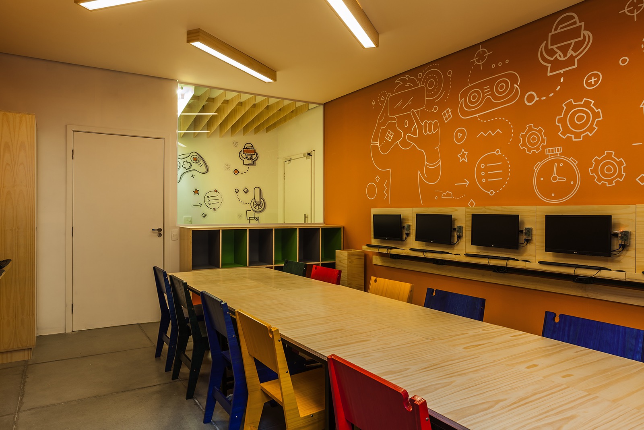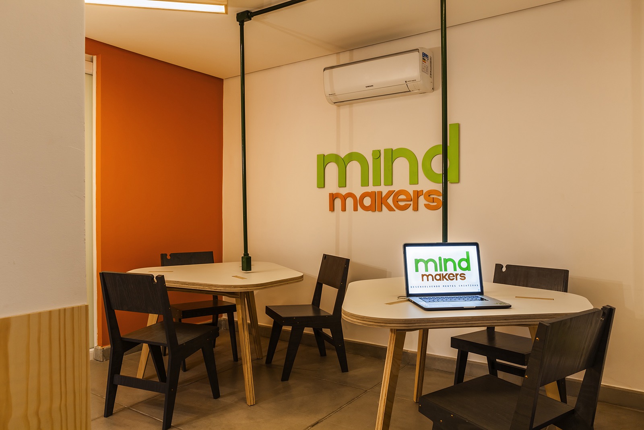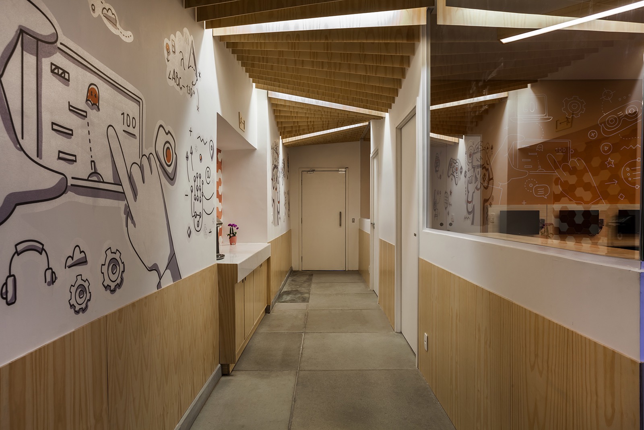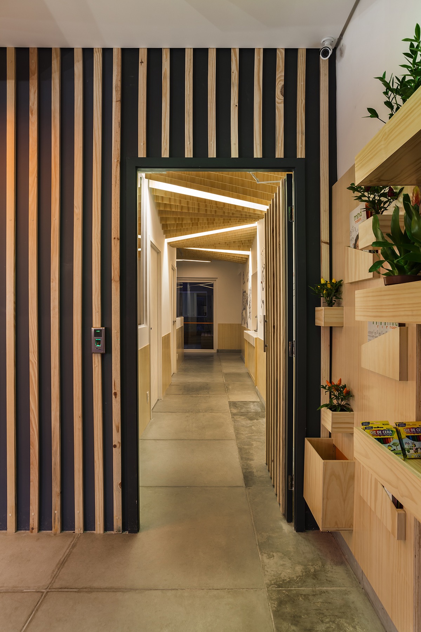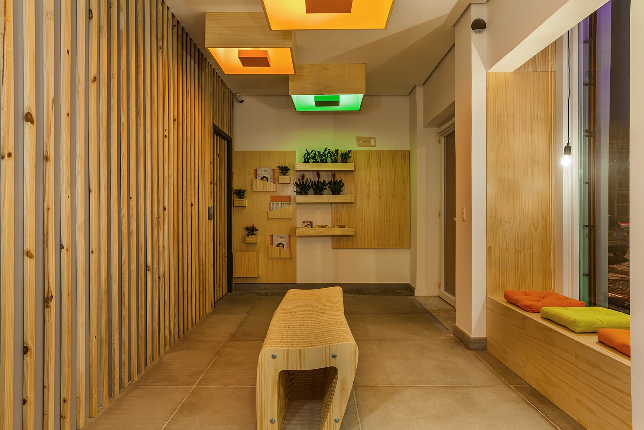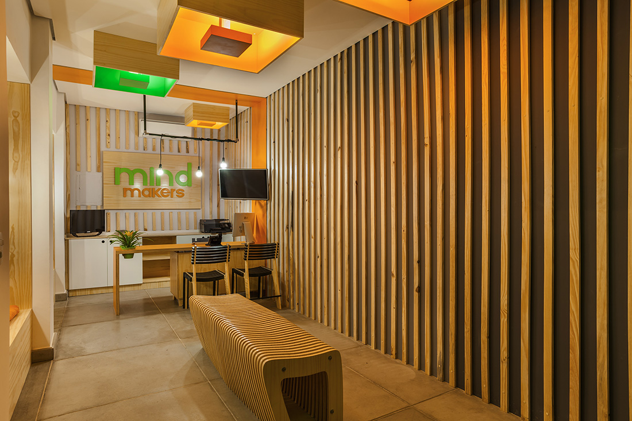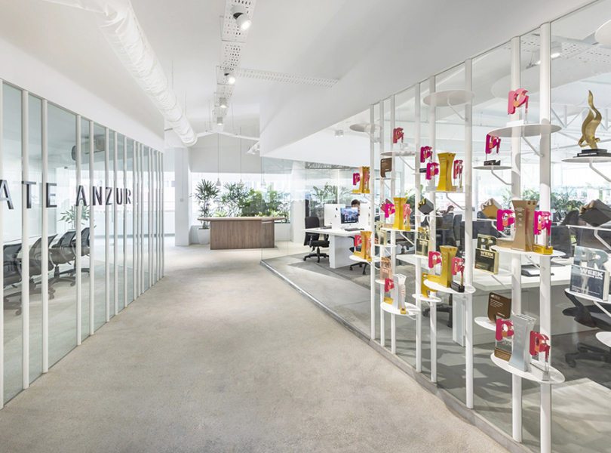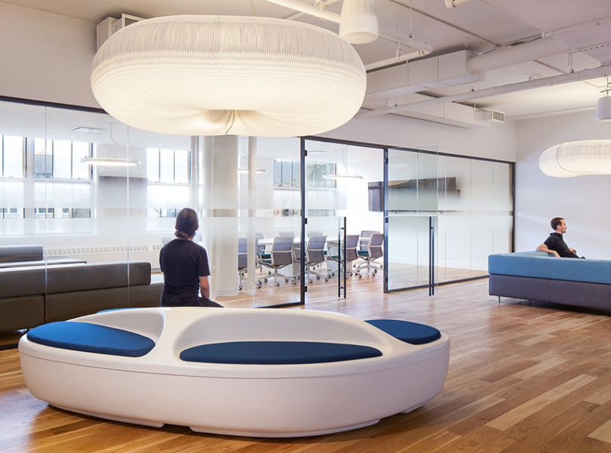A Tour of Mind Makers’ New Sao Paulo Campus
Mind Makers, a code school for children from 7 to 12 years old, recently hired architecture & interior design firm Studio dLux, to design their flagship campus, and coworking space in Sao Paulo, Brazil.
“The 300 square meters building, previously a hairdressing saloon, is composed by a reception, two classrooms, a Coworking space for the parentes, a management area and a meeting room. All of these spaces are connected by a hallway with a wood parametric ceiling that creates the idea of movement. Together with a lot of natural light and wood lamps, the vivid colors of the brand, that are used on the walls and furniture, brings energy to the space. Parto f the furniture is conceived specially for the school, to allow different layouts for the classrooms by moving the monitor pannels and desks. The facade is the highlight of the project. It is composed by a huge orange pannel, engraved by a CNC Machine, that forms the raspberry circuit, the one employed by the students on their classes. Besides that, there are led lights behind this pannel that can be controlled by the students by na app, which creates a beautiful effect during the evening,” says Studio dLux
- Location: Sao Paulo, Brazil
- Date completed: 2016
- Size: 3,229 square feet
- Design: Studio dLux
- Photos: Alessandro Guimarães
