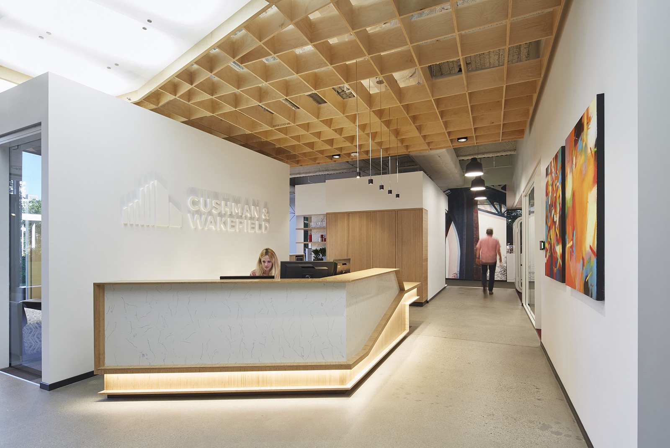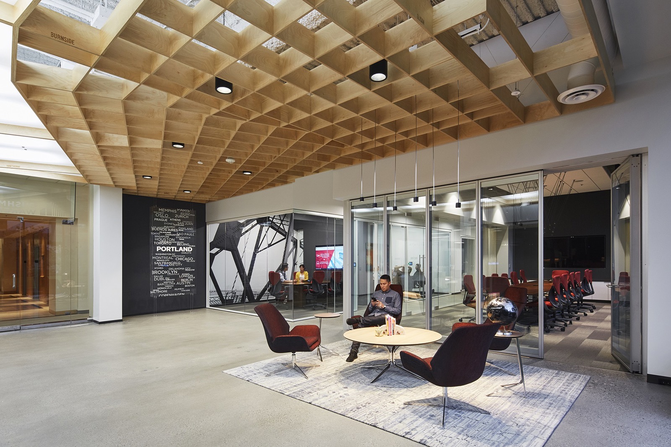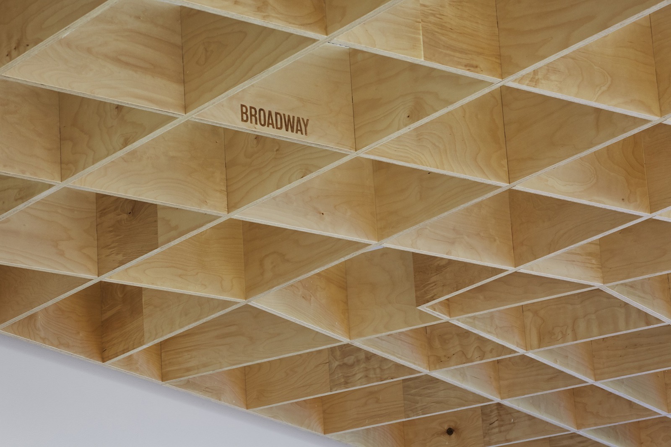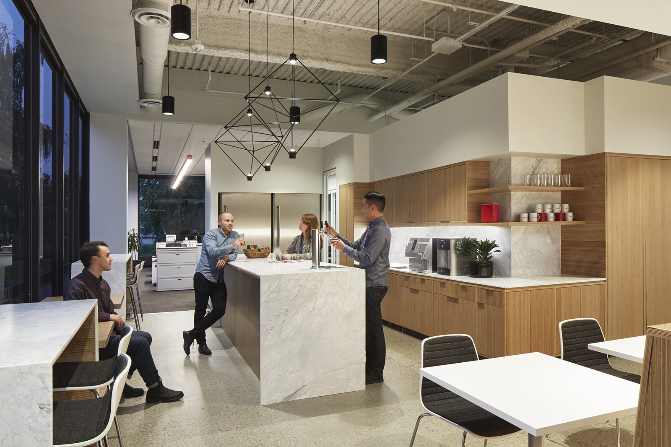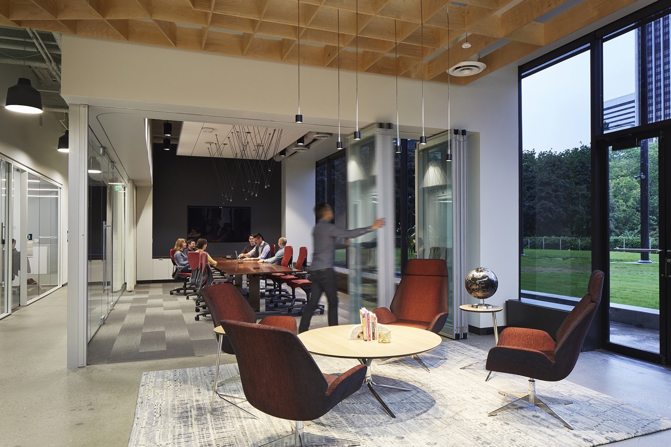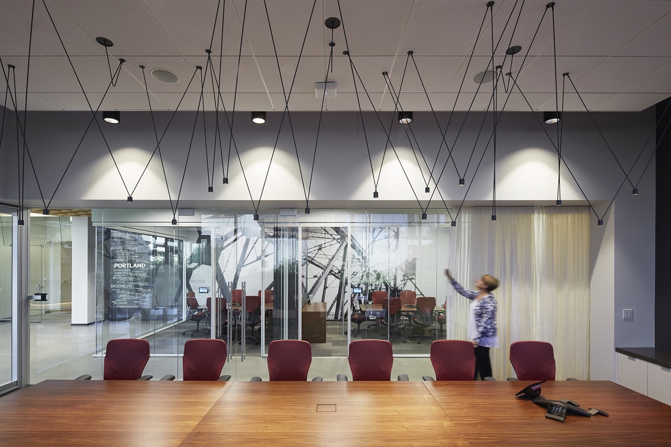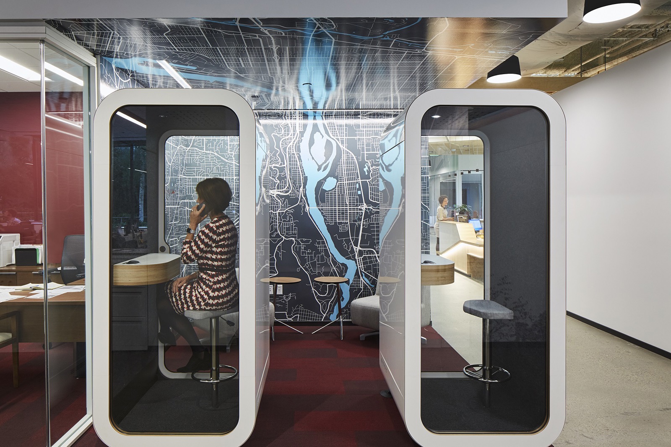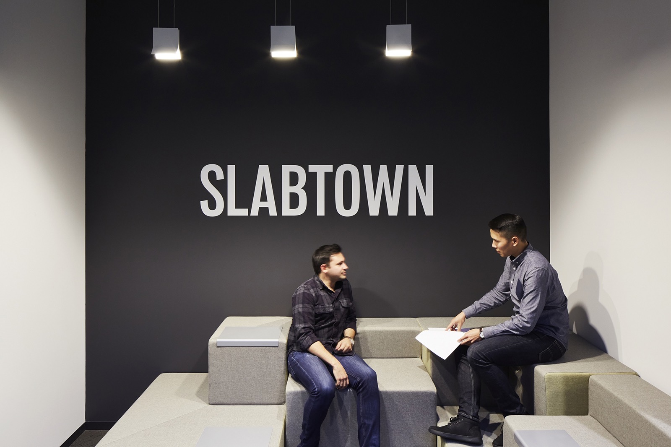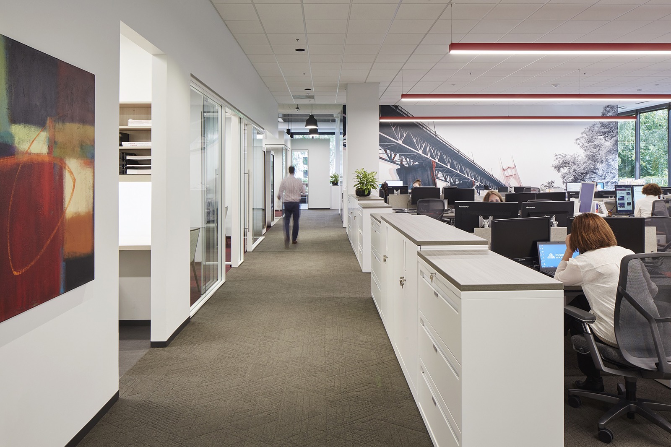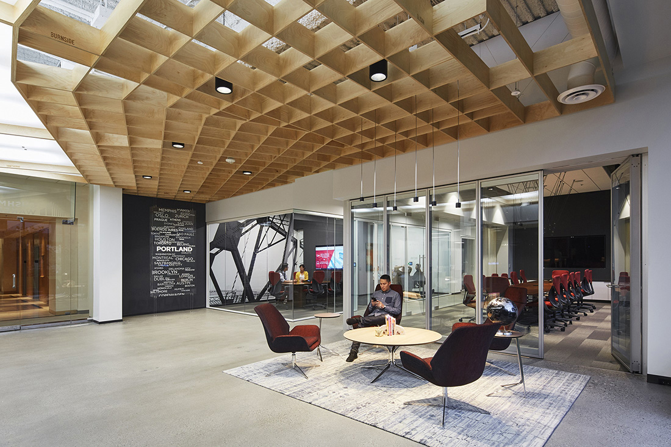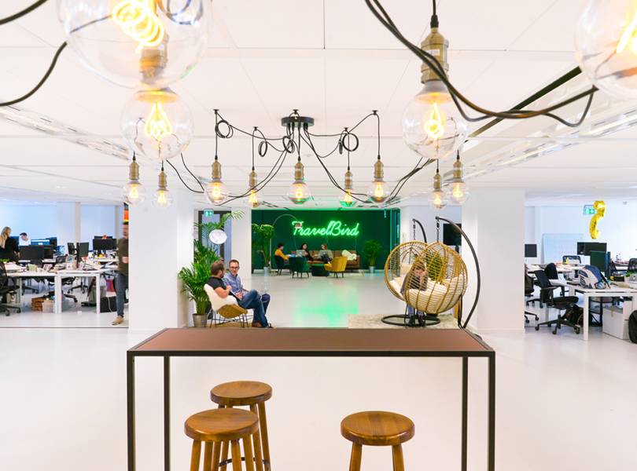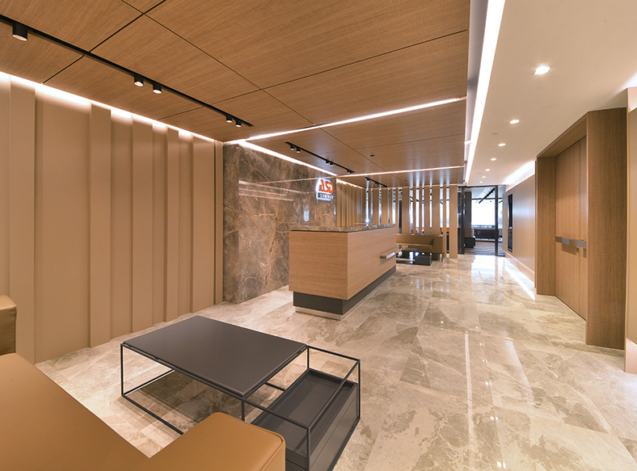A Tour of Cushman & Wakefield’s Brand New Portland Office
Cushman & Wakefield, a global real estate services firm that offers agency leasing, tenant representation, and investment management services recently hired architecture & interior design firm GBD Architects, to remodel their offices in downtown Portland.
“Cushman & Wakefield’s new Portland office is equipped with: numerous common areas and meeting rooms for increased collaboration, two phone booths for private calls, a private Wellness room, Skype for Business technology, on-site showers and “smart” lighting based on occupancy. In addition, many walls throughout the space feature artwork capturing the essence of Portland and some of its renowned landmarks. The firm also installed a kegerator in the expanded Café where employees, clients and guests can gather, relax and socialize after hours. By next spring, there will also be improvements to the exterior terrace making it a true outdoor living room”, said GBD Architects
- Location: Downtown – Portland – Oregon
- Date completed: 2017
- Size: 14,496 square feet
- Design: GBD Architects
