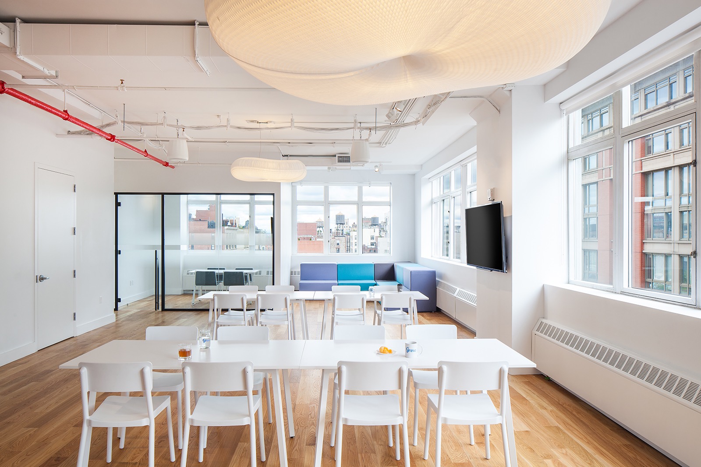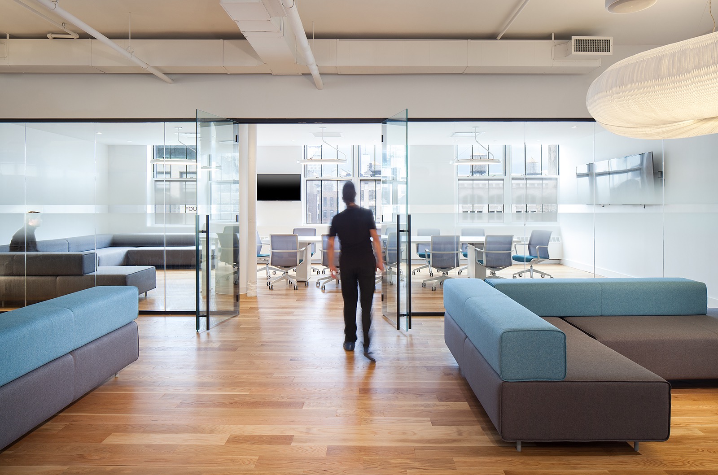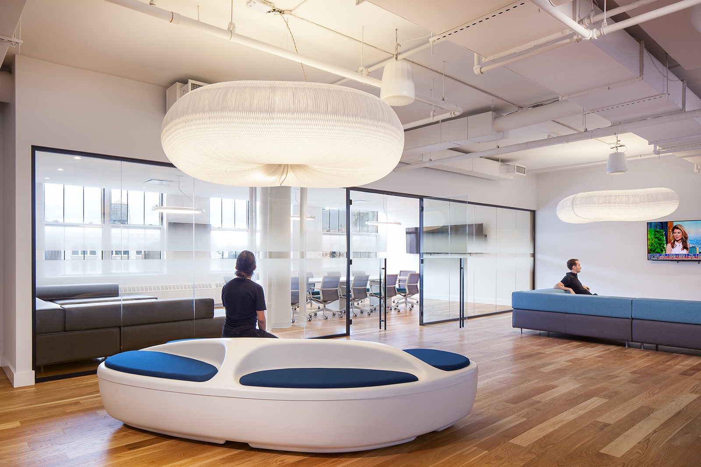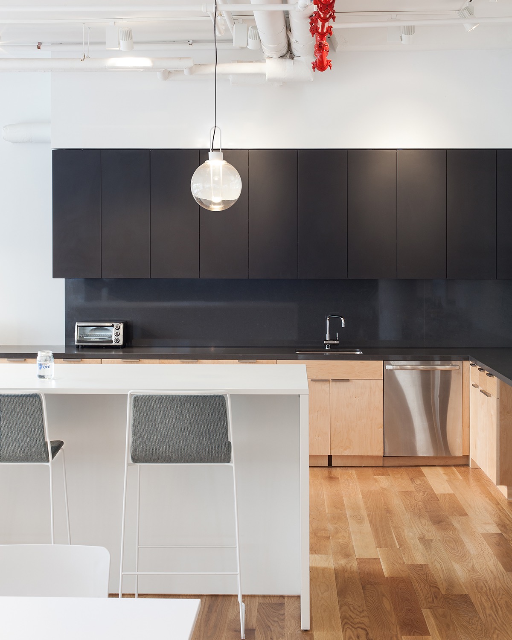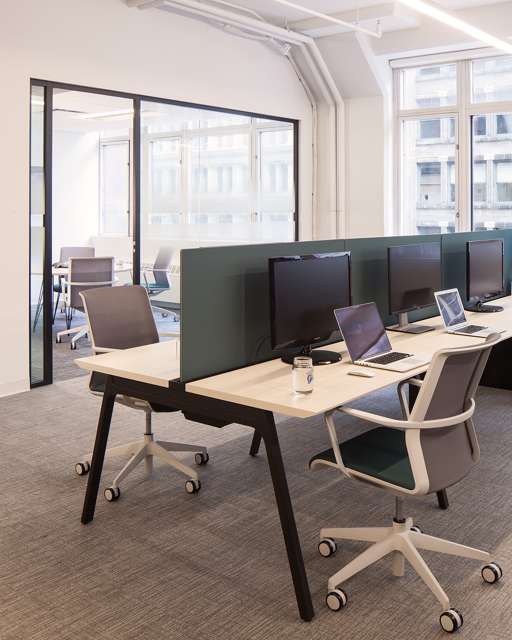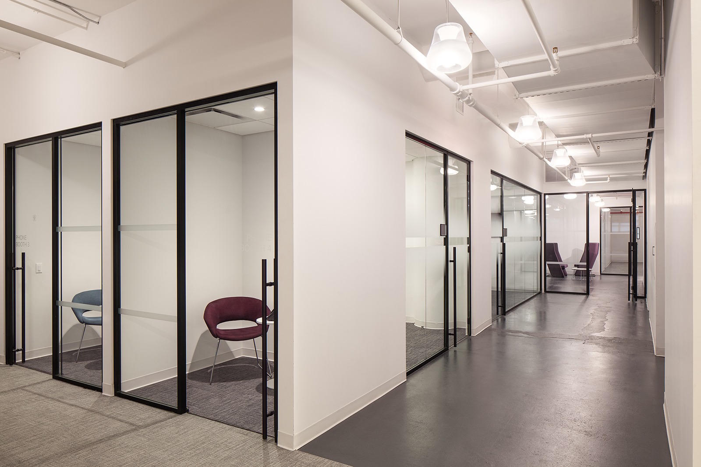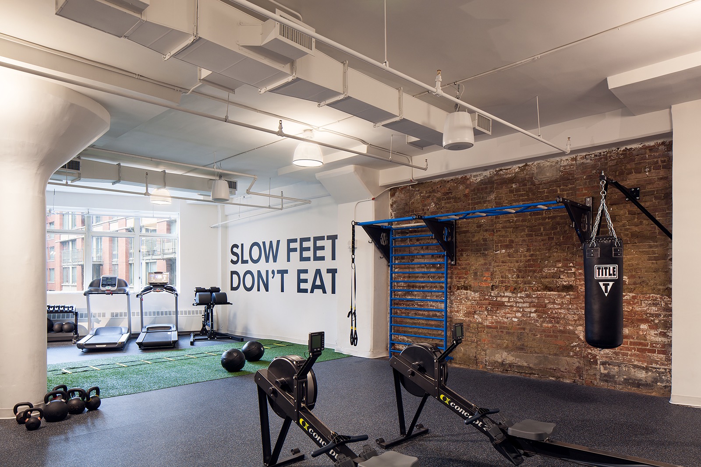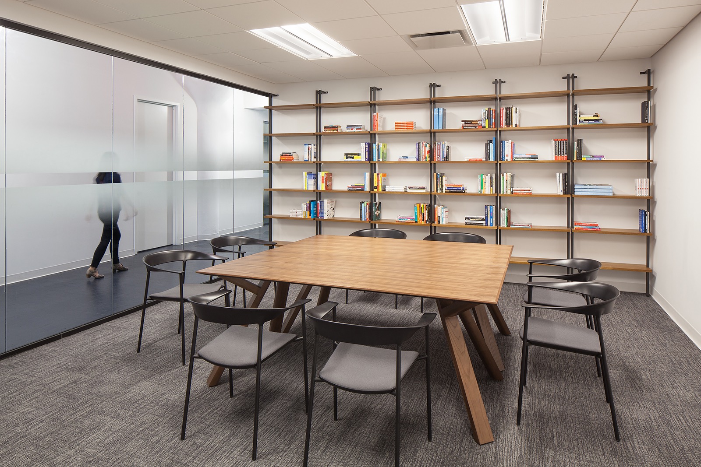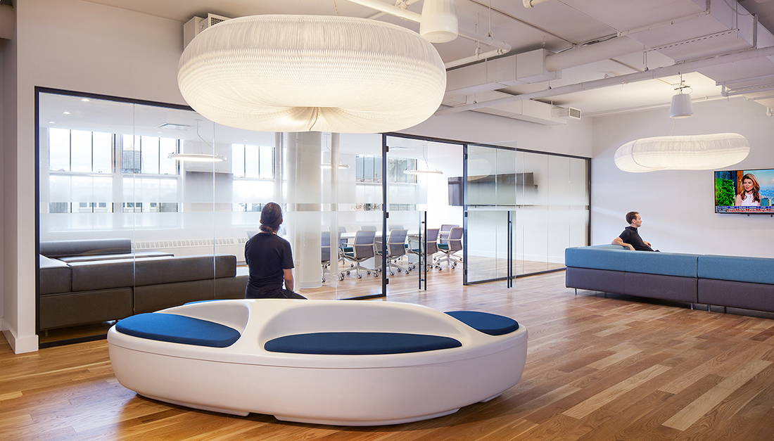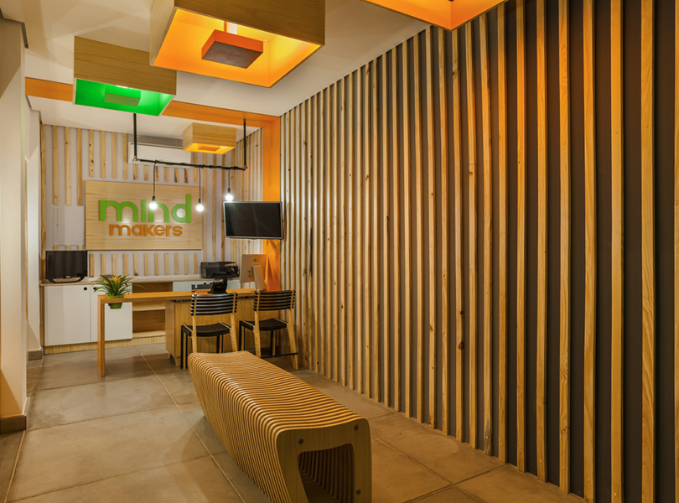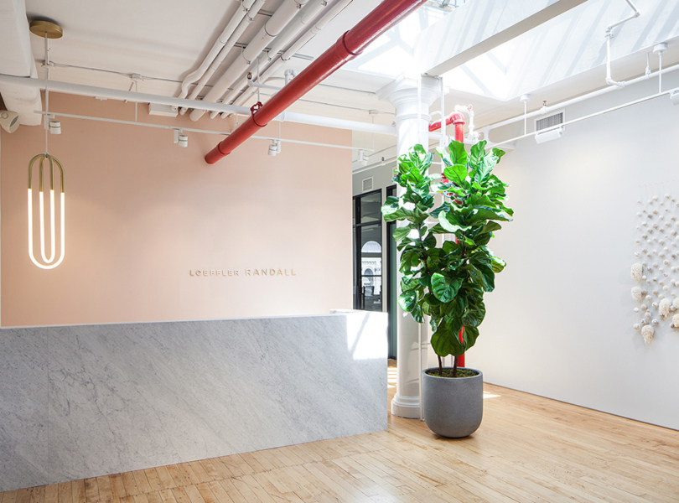Inside Grovo’s Elegant New NYC Office
Grovo, a New York City-based technology startup that provides a SaaS learning platform for improving employee and organizational performance, recently hired interior design firm JIDK to design their new offices in New York’s Flatiron District.
“From the very beginning of the project, Grovo wanted to save the 12th floor as a open-for-all creative meeting space and lounge. The intent was to make it the public face of Grovo as well as the gathering space for the company illustrating the flat hierarchy and communal nature of Grovo. A curated peek behind the scenes of sorts. The main reception, the boardroom and two interview rooms are surrounding the fully open and reconfigurable all-hands/cafe/meet-up space. To tie everything together 4,000 square feet of oak flooring was installed giving the space an airy loft like feel. Muted yet saturated colors dotted throughout a mostly gray/white/wood space. It’s sophisticated and restrained and only really pops up where it’s currently needed. Like a finished home before the art is hung – ready for the fun to begin,” says JIDK
- Location: Flatiron District – New York City, New York
- Date completed: 2017
- Size: 24,000 square feet
- Design: JIDK
- Photos: Peter Kubilus
