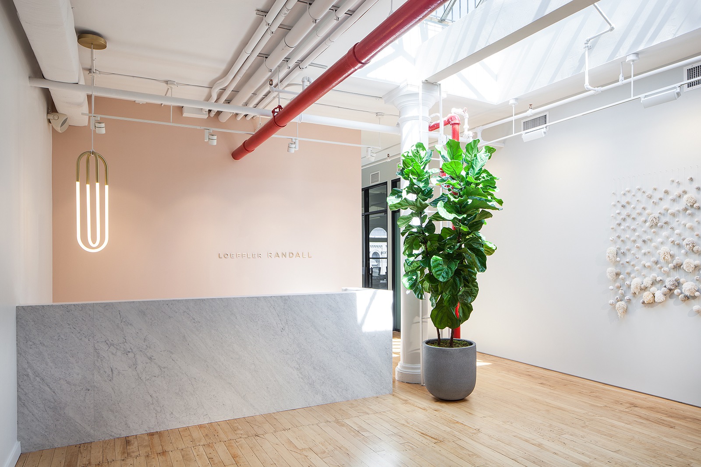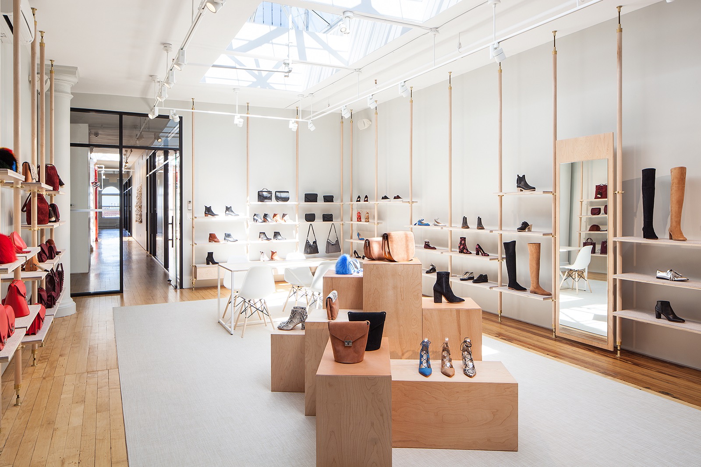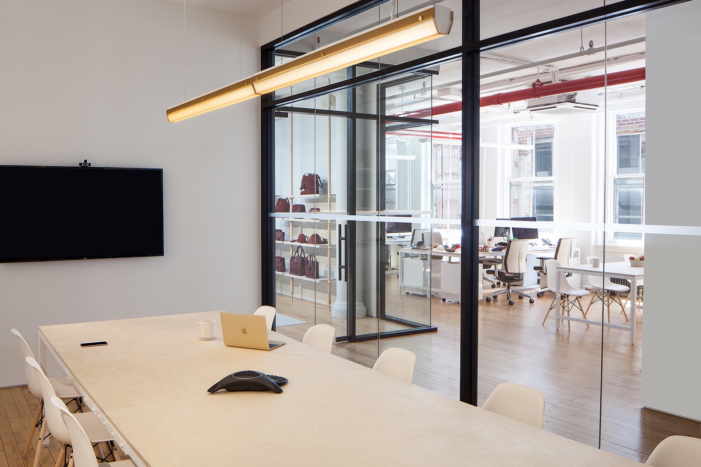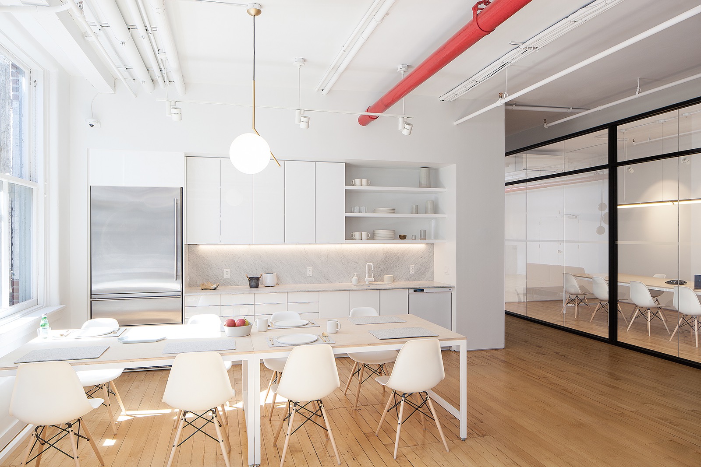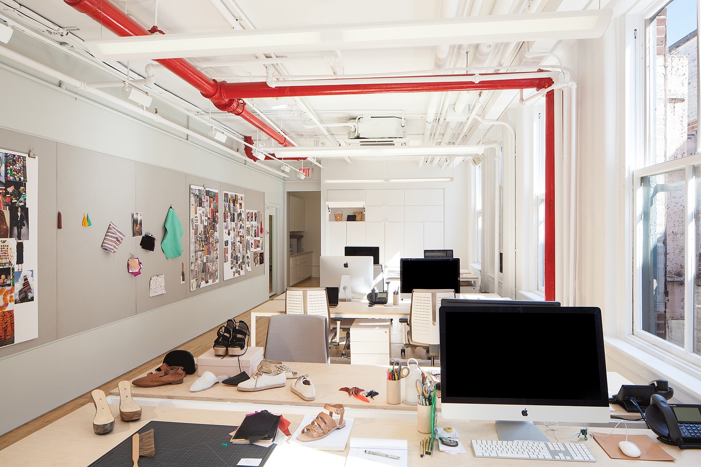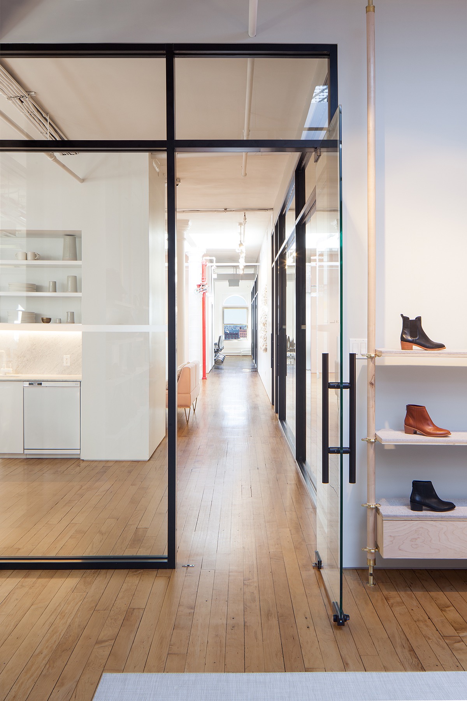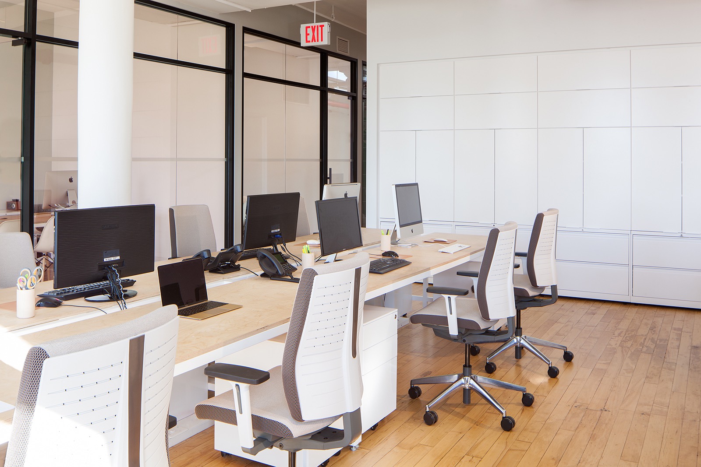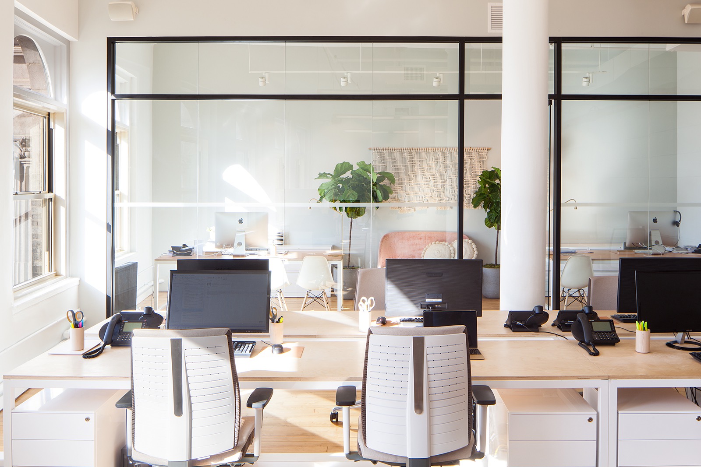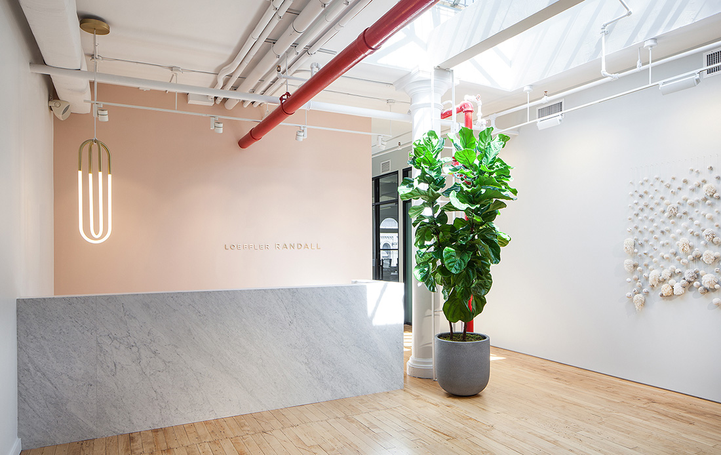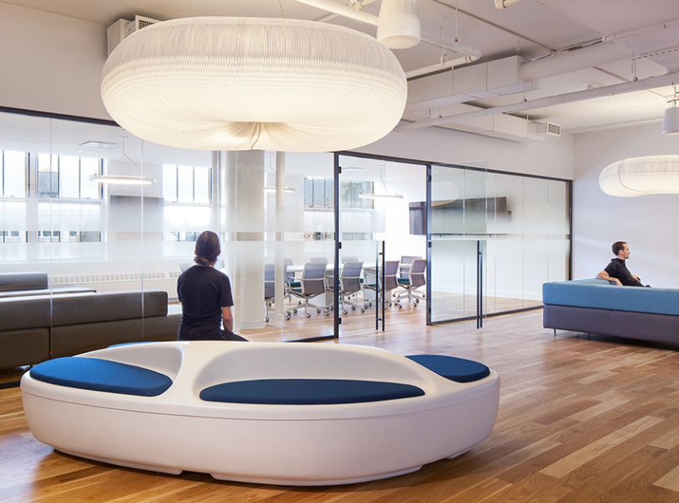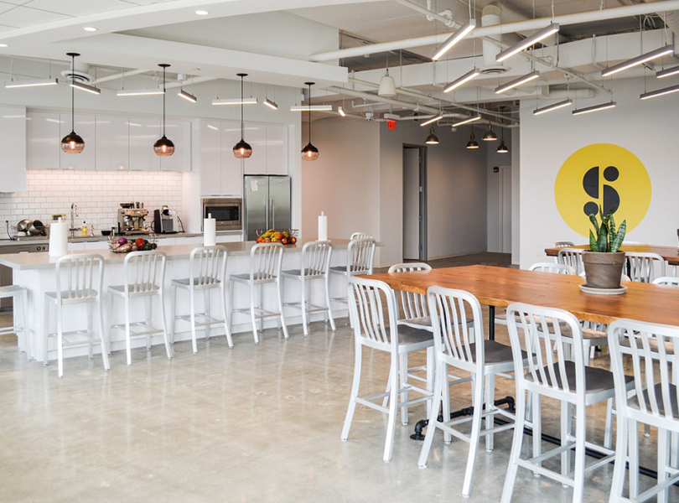Inside Loeffler Randall’s Fashionable NYC Office
Loeffler Randall, a modern fashion brand for women who lead dynamic lives, hired interior design firm JIDK, to design their new fashion showroom and offices in New York City.
“This top floor loft has great light due to windows facing Broadway as well as an inner courtyard. Two large skylights fill in the middle of the loft making it unusually warm and inviting. The space is entered from the middle and the large reception area is lit by the first skylight. This sets the welcoming tone for the entire space and we used that to organize it functionally as well. Working with Poonam Khanna from UnionWorks, we set about laying out the space to be both efficient and generously sparse to match the subtle elegance of their products. Loeffler Randall has an playful austerity about aesthetic, and we all wanted that to shine through in the buildout”, says JIDK
- Location: Soho – New York City, New York
- Date completed: February 2016
- Size: 16,000 square feet
- Design: JIDK
- Photos: Peter Kubilus
