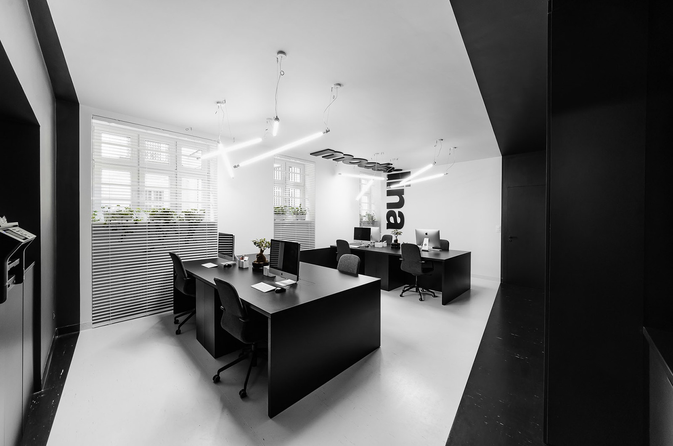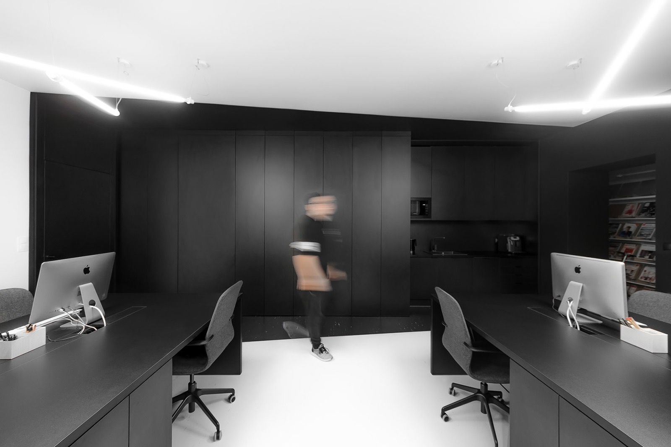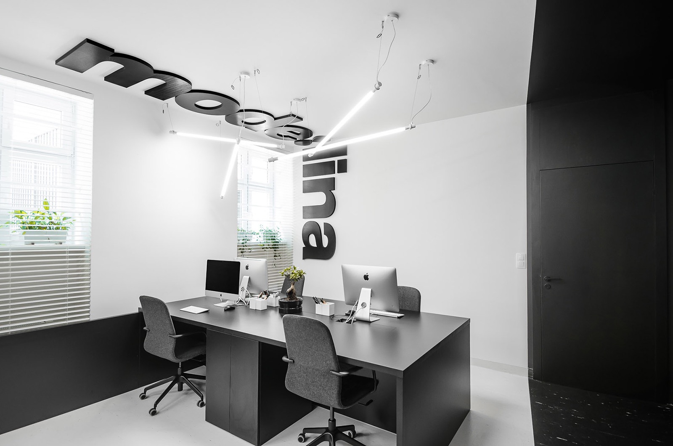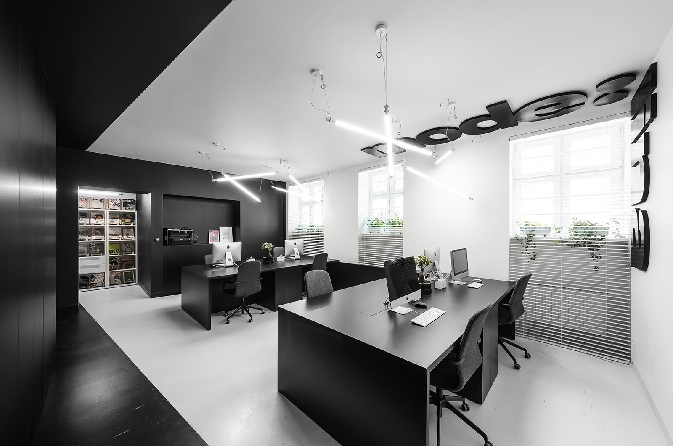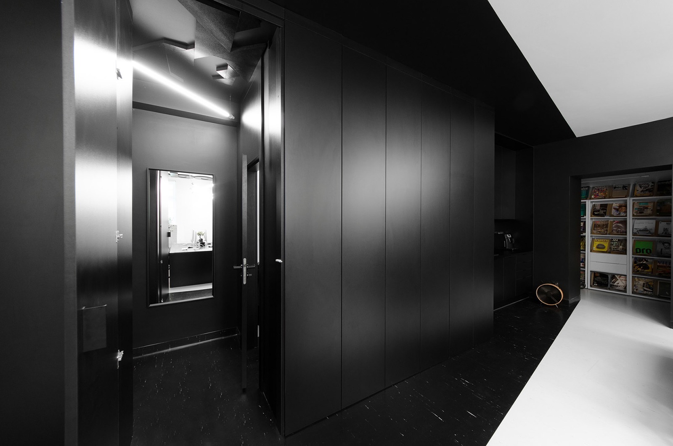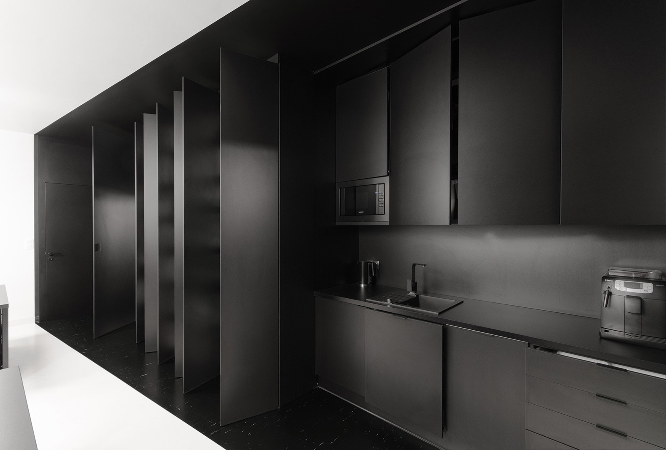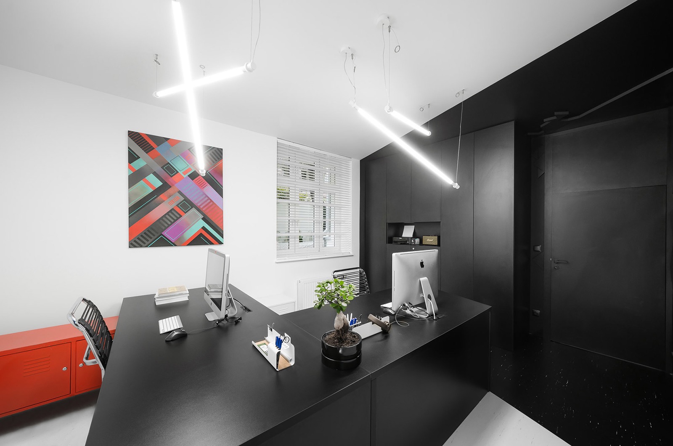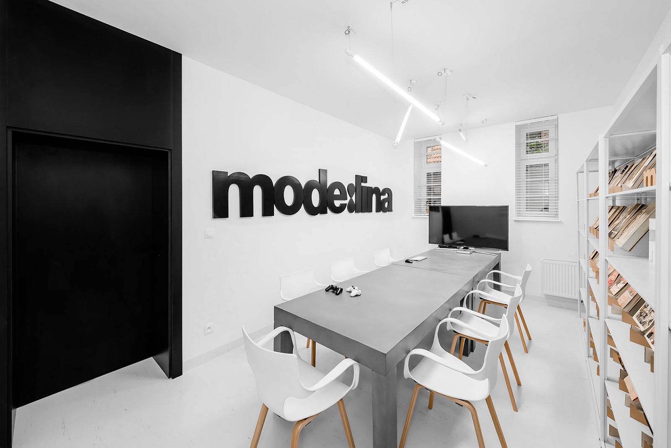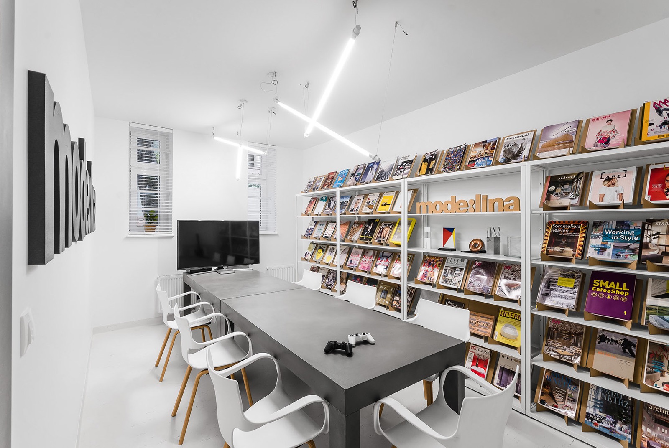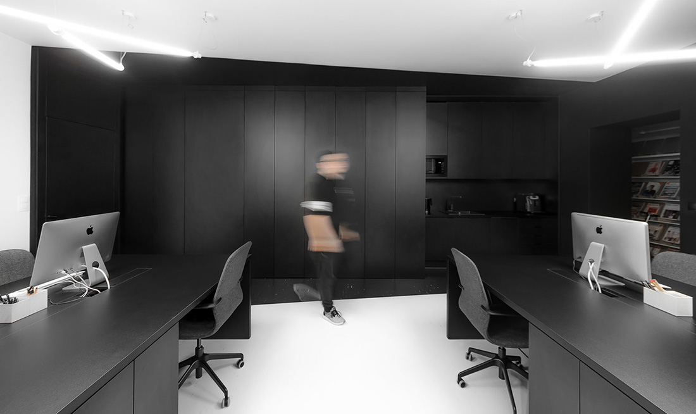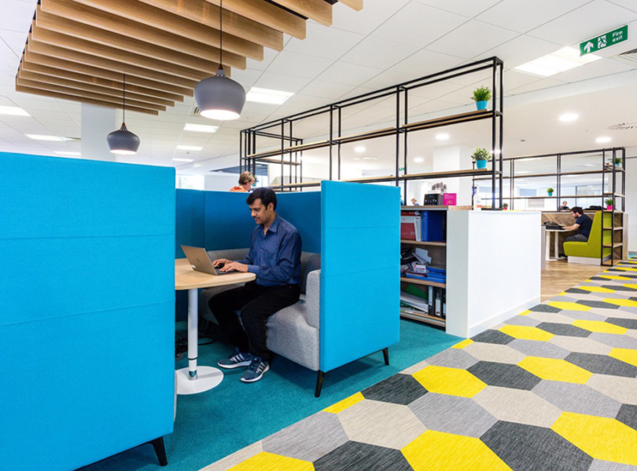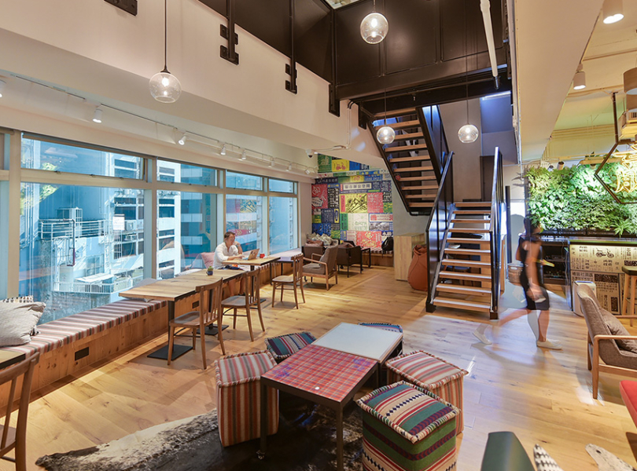A Tour of mode:lina’s Sleek New Office in Poznan
mode:lina, an architecture & interior design firm specializing in creation of functional and environmentally friendly space and design, recently designed its new office in Poznan, Poland.
“As our studio grew the time has come to bring in new members of the team and to increase our office space. We decided to have our new premises in a fully renovated townhouse situated in a trendy and fast developing Poznań neighborhood. The new studio has a simple, minimalistic form with a monochrome palette, consistent with mode:lina™’s visual identity system. The design of the workspace is based on two contrasting black and white parts. The bright space is where the creative work takes place. It has large desks and work areas for designers. Custom-designed large shared desks allow for an easy transition from individual to team work. It was also very important to hide the cords, which were placed inside the desks. Dynamic diagonal lines separate the white part of the office from the black one. This is where the kitchen area and spacious storage units are. The units run along the length of the office and have enough room to hold all of our equipment. There is even an entrance to a secret room! Behind one of the doors lies a hidden bathroom with a shower – not at all noticeable at first glance. To link the arrangement of the new office with our visual identity system, the designers introduced large logotypes made of acoustic foam, which further increase the acoustic comfort of the space. The rooms which complete the functional programme of our studio are the office of Paweł and Jerzy – mode:lina™’s founders, and the adjacent conference room, where various awards and many copies of publications on mode:lina™’s work have been displayed,” says mode:lina
- Location: Poznan, Poland
- Date completed: 2017
- Design: mode:lina
