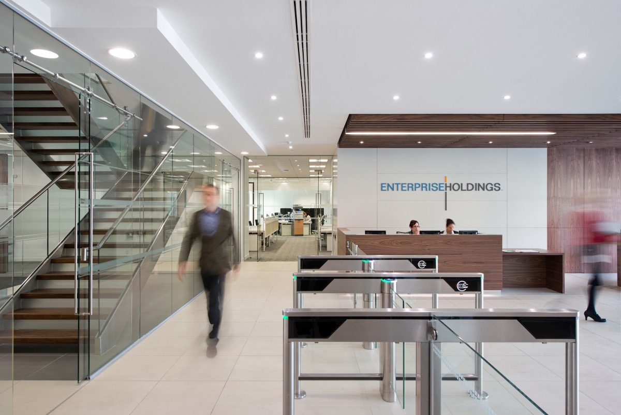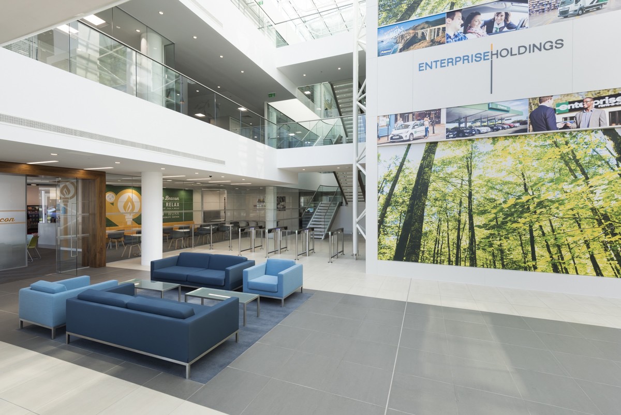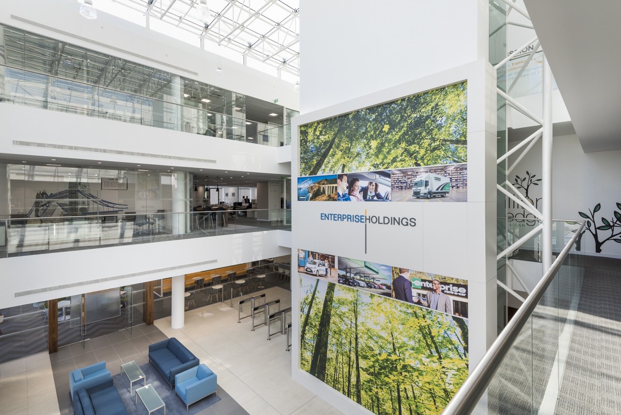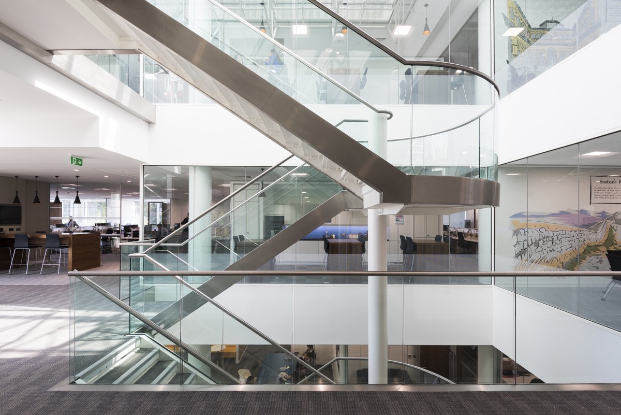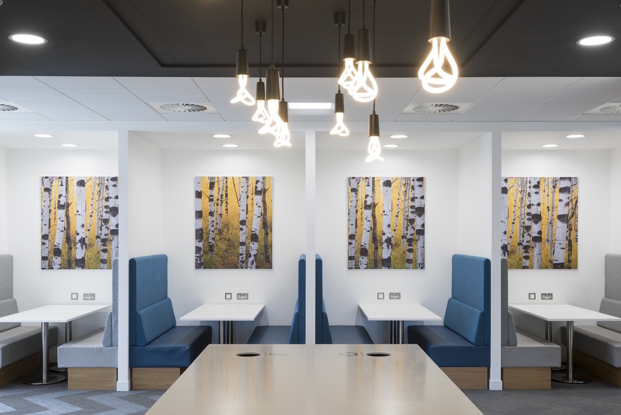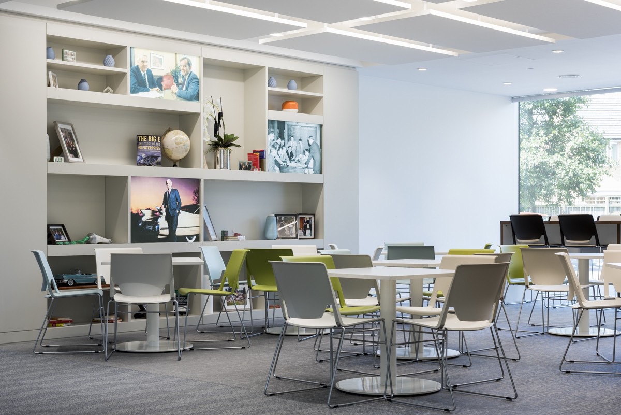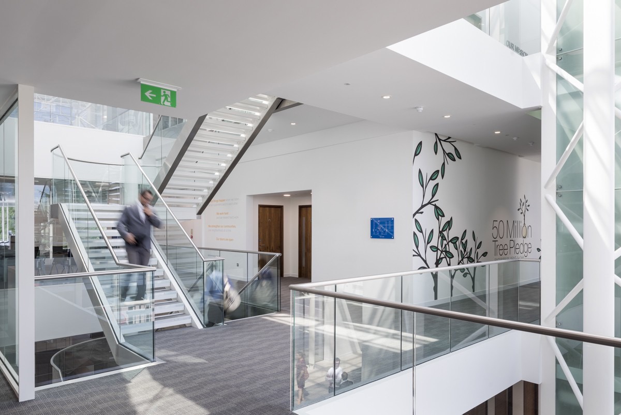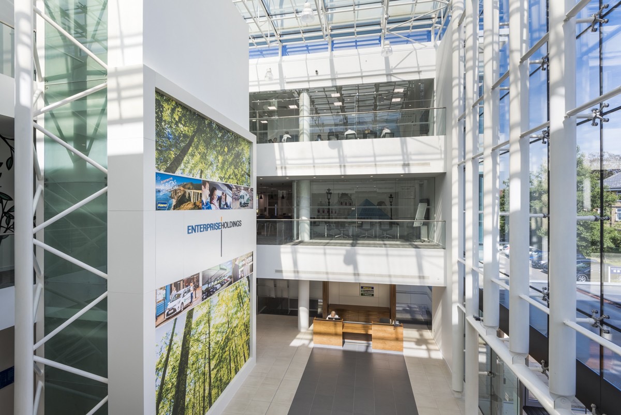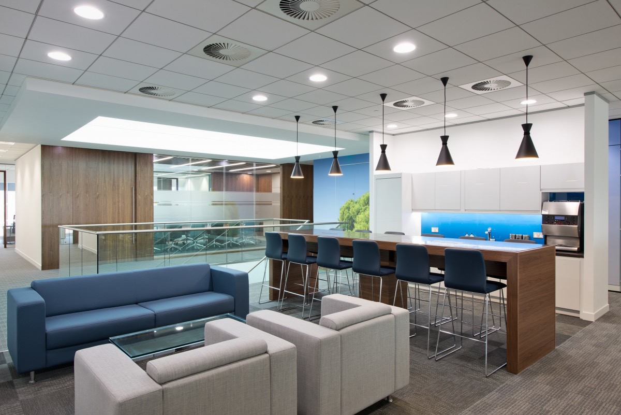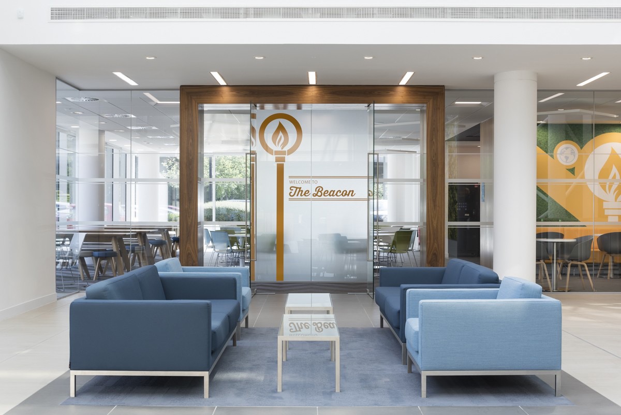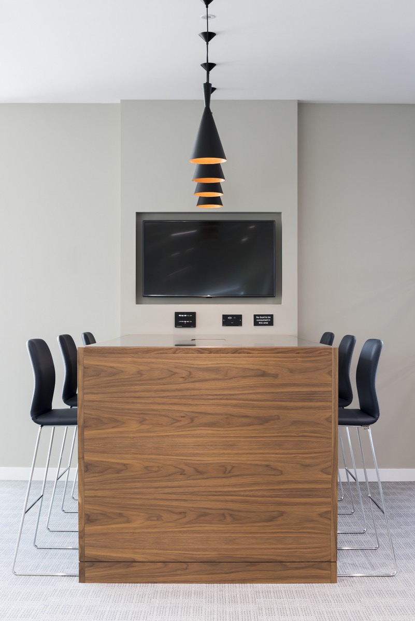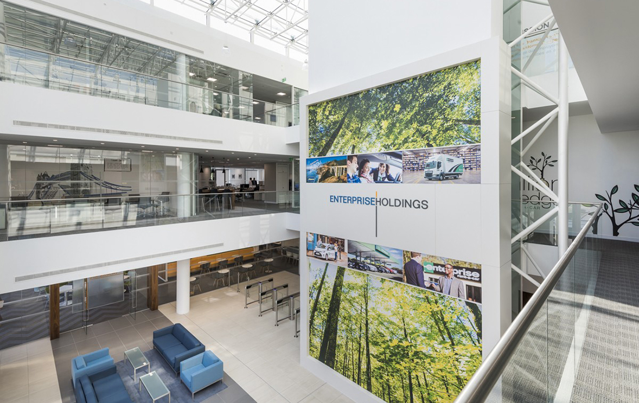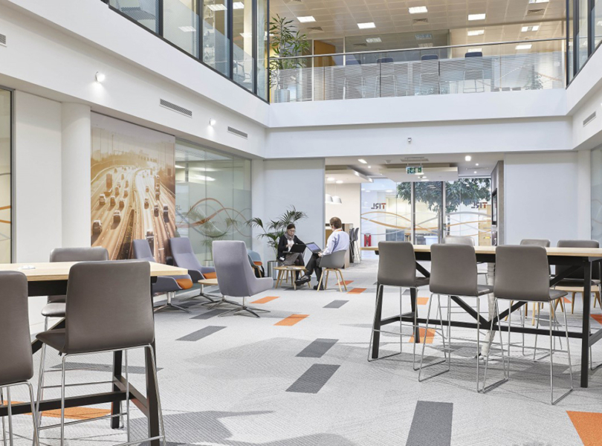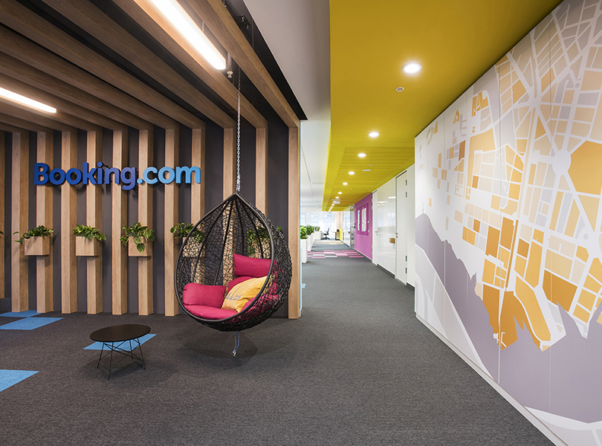Inside Enterprise Holdings’ Egham Office
Enterprise Holdings, a private company that offers car rental, car sharing, truck rental, fleet management, retail car sales and other transportation services, reached out to workplace design firm Area to design their new offices in Egham, England.
“Formed of two separate buildings, Enterprise House and Crawford House, Enterprise Holdings’ new campus needed to provide contemporary workspace for their employees, a state-of-the art training facility, and improve communication across the various teams, whilst also reflecting their heritage and branding. Enterprise House went through a complete Cat A and B fit-out to deliver Enterprise Holdings’ front-of-house facility on campus. Completed in 2014, this was the first of the two buildings to be delivered. Providing a wide variety of inspiring and dynamic areas for different work tasks, Enterprise House offers staff and visitors alike the opportunity to choose where they work. Supporting this new way of working, social areas including breakout space and coffee hubs have been installed, which in turn has improved collaboration and enhanced productivity. Communication across teams has been further supported with the installation of a new feature staircase within the building’s central core, connecting all three floors. Due to continued growth, Enterprise Holdings needed to migrate some divisions from Enterprise House to Crawford House. Being the less customer-facing building of the two, a large training and meeting facility was installed for staff development. Crawford House was originally designed to accommodate up to 9 independent occupiers across across its three floors. The building’s atrium has been completely remodelled to give the space a sense of community and business transparency, making it suitable for a single tenant. A feature wall in the reception celebrates Enterprise Holdings’ heritage and values while promoting their brands’. Wall graphics and a careful selection of materials have also been applied throughout both buildings,” says Area
- Location: Egham, England
- Size: 100,000 square feet
- Design: Area
