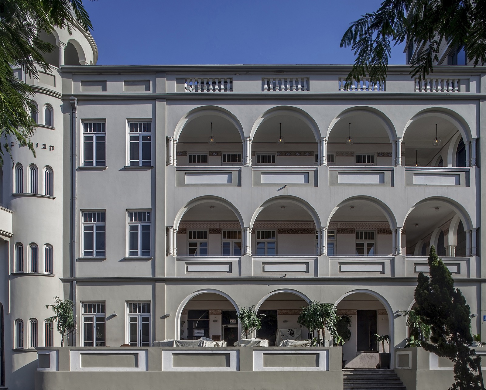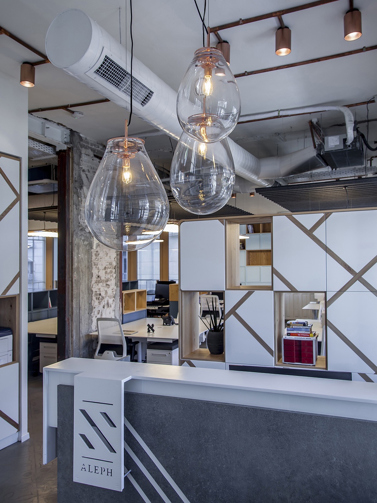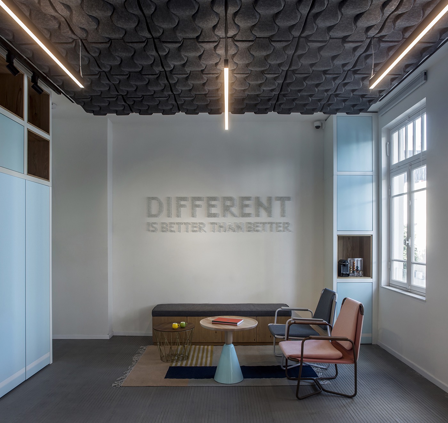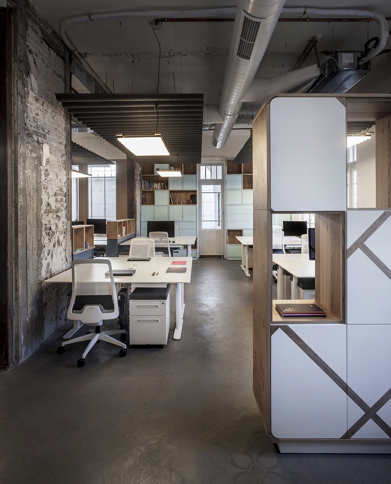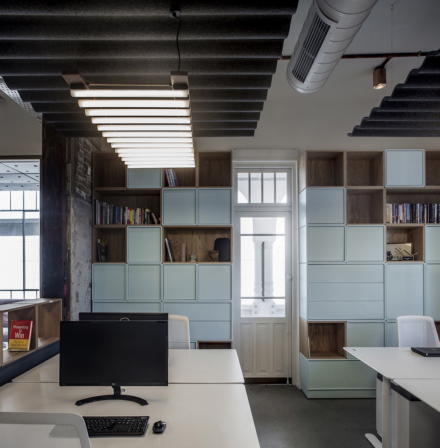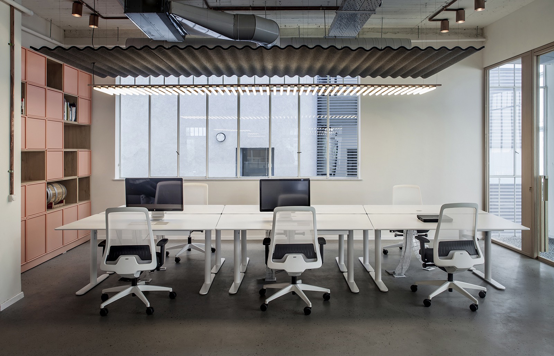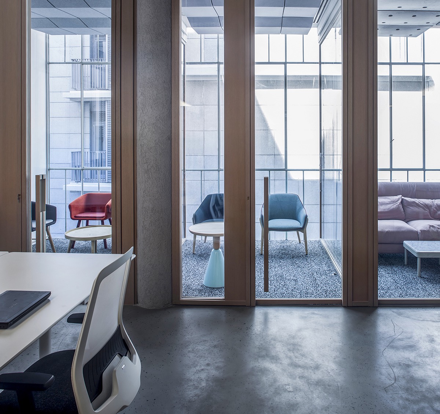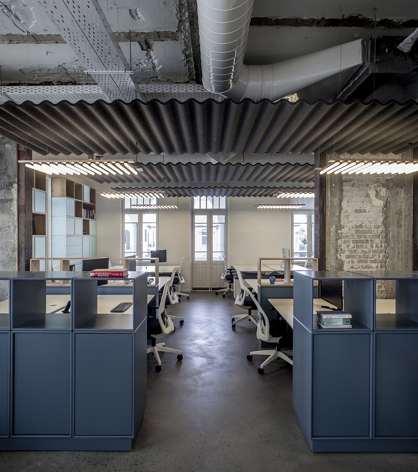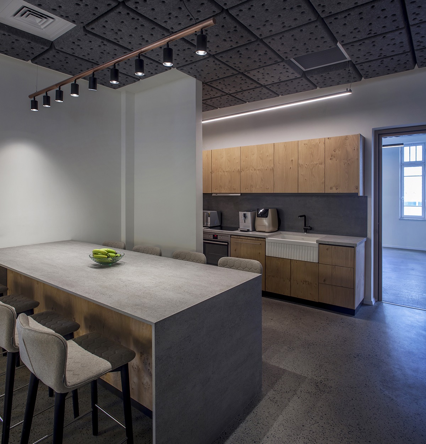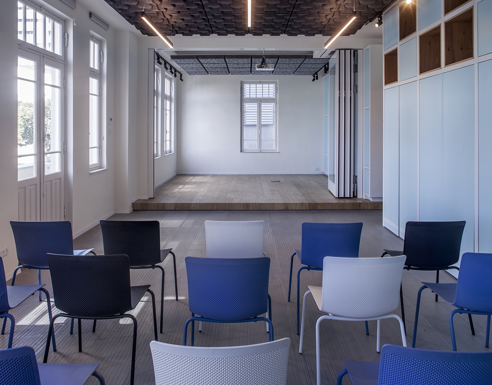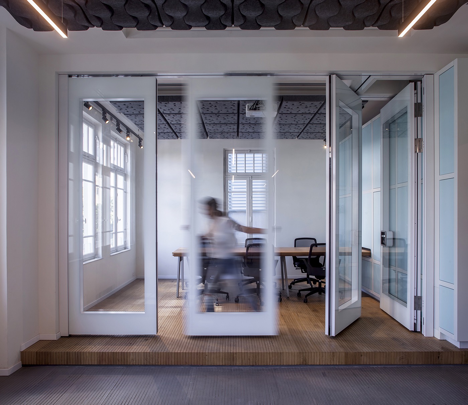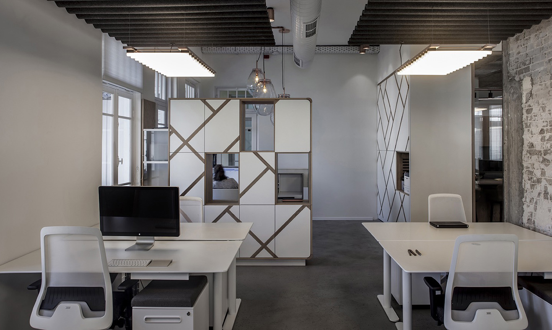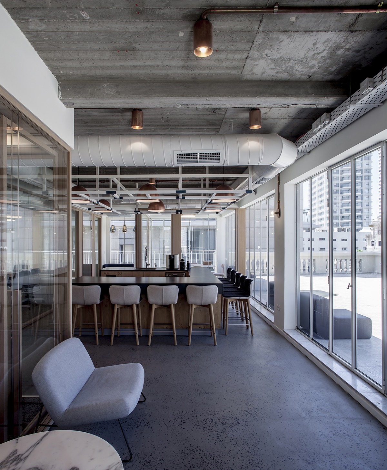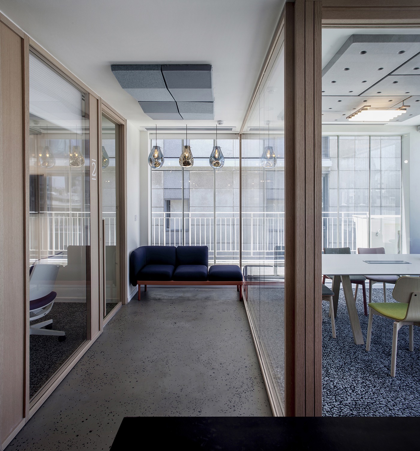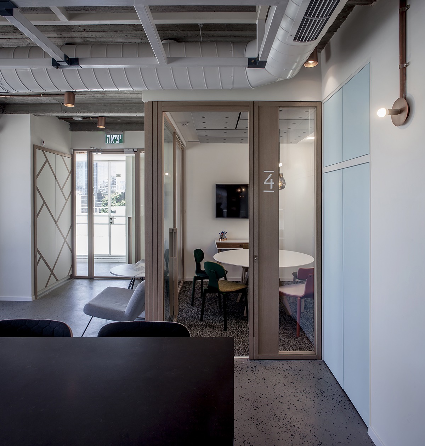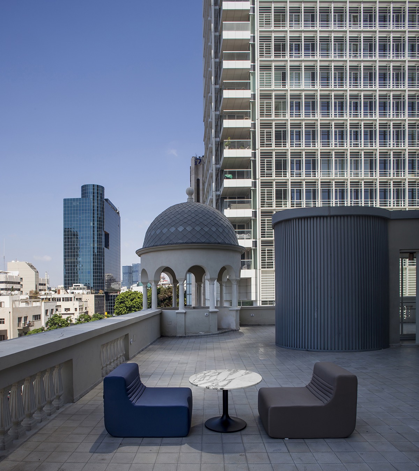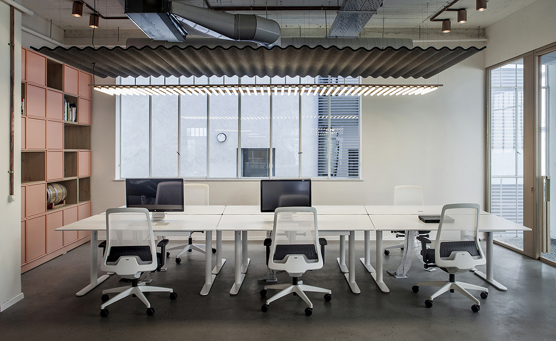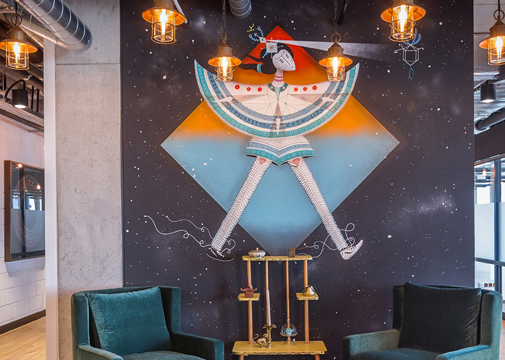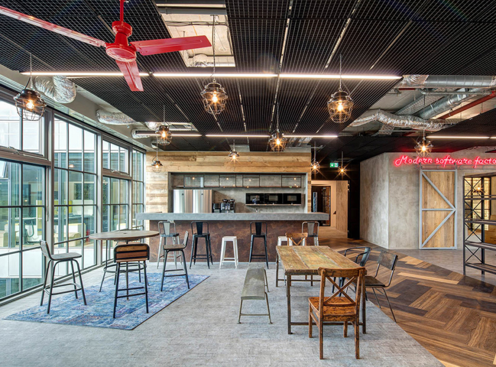A Tour of Aleph’s Modern Tel Aviv Office
Aleph, a venture capital fund focused on partnering with Israeli entrepreneurs, helping them build meaningful global businesses, recently moved into a new office, designed by architecture & interior design firm Roy David Architecture.
“The 700 square-meter office is located in the heart of Tel Aviv city, in an area filled with Bauhaus buildings and eclectic hybrid skyscrapers composed of historical structures and modern elements combined. Roy David Architecture was tasked with making the space habitable for the high tech, innovative venture capital named Aleph. The VC, is focused on partnering up with entrepreneurs from various disciplines to help scale them into large, meaningful companies and globally recognized brands. It is an Equal Partnership of Eden Shochat, Michael Eisenberg and Aaron Rosenson. Befitting the environment, the building is in, the firm focused on preserving the historical values of the space and infusing modern elements throughout the design. This process was emphasized by exposing the old foundations of the space, and highlighting the untreated concrete core walls and bold rusted metalwork. “The space is intelligently designed so that it provides the VC with all the amenities and needs of the client, as well as the needs of potential new ventures and their staff, that often reside with VC throughout the first few months. We wanted to shift our design strategy so that the space would reflect the core values Aleph infuses in their mentality on a day to day basis. design that tells the story of the VC and the space, but allows for functionality above all else.” explains the architect and founder of Roy David Architecture, Roy David. The design strategy is well rooted in the planning of the space. Designing within the restrictions of preservation laws in the city, presented a lot of challenges that the architecture team had to solve in a small timeframe of just two months. As part of the overall design process the company wanted their layout to be open space. This strategy especially strengthened the values of the VC as the whole team, founders and team members alike shared the same space without any separation that could create hierarchy, resulting in an “all are equal mentality”. From specially calculated open acoustic barriers to a supra-structure of wooden acoustic partitions, each design element was added so that the company’s brief was met fully.”
- Location: Tel Aviv, Israel
- Date completed: 2017
- Size: 7,534 square feet
- Design: Roy David Architecture
