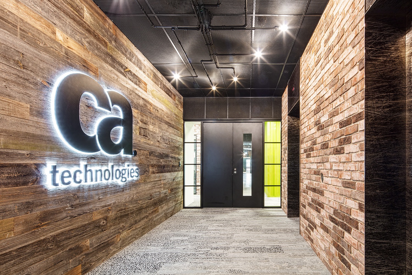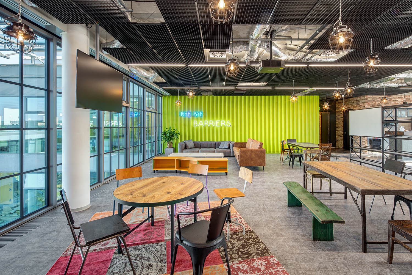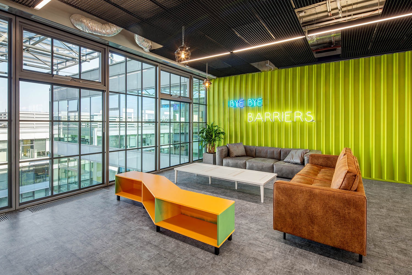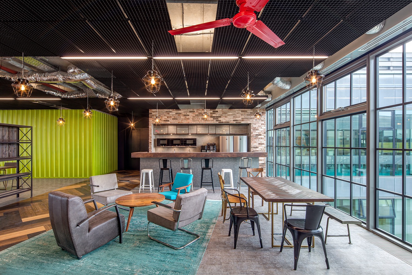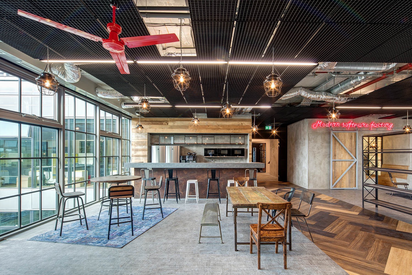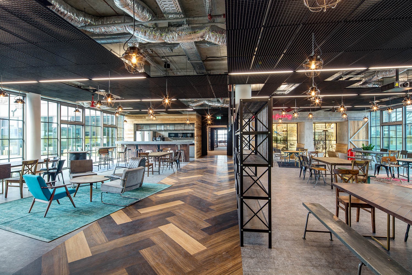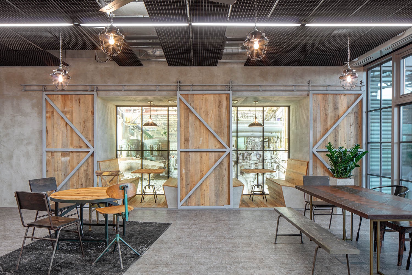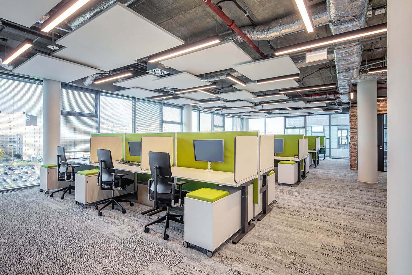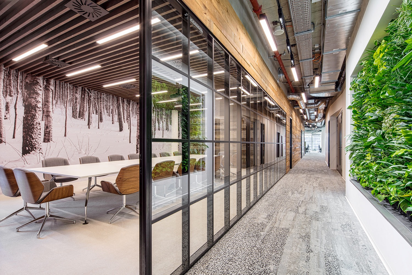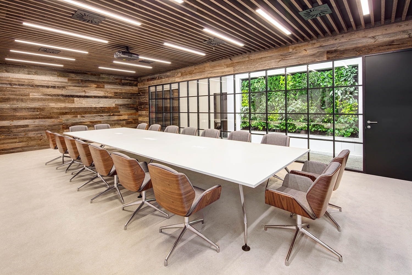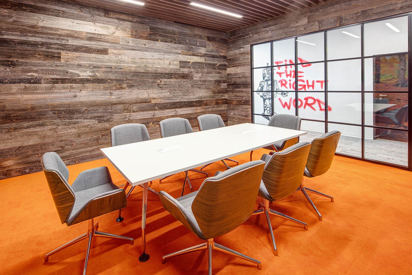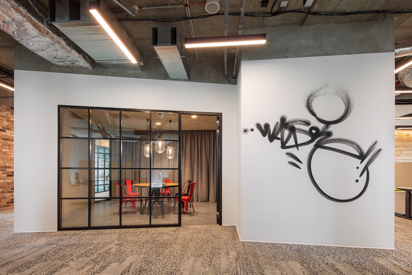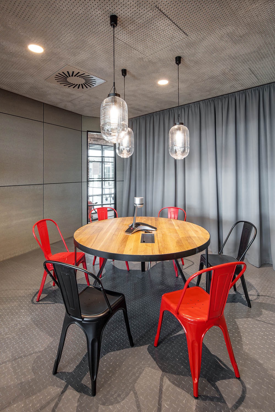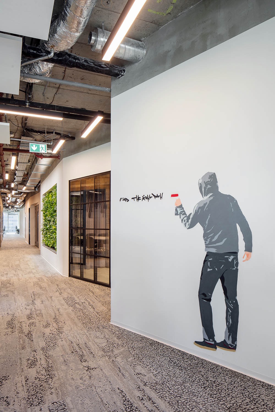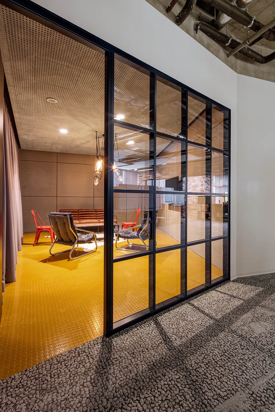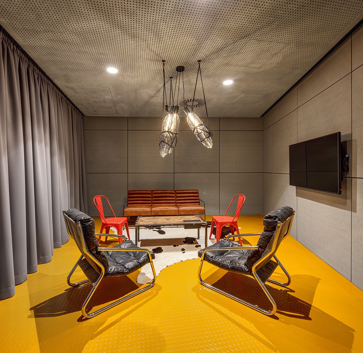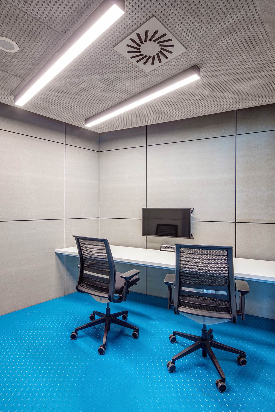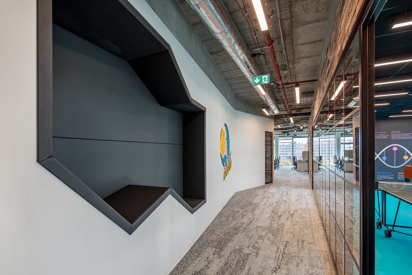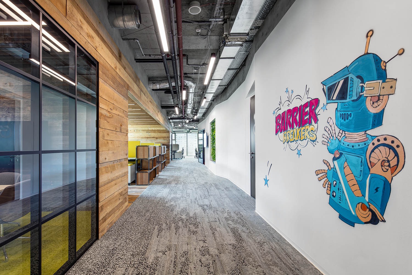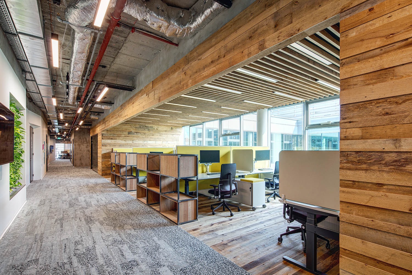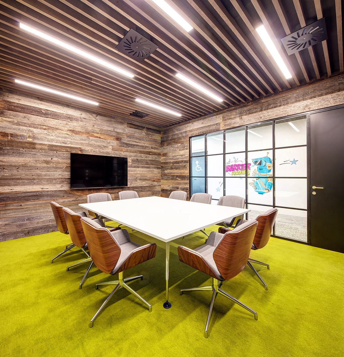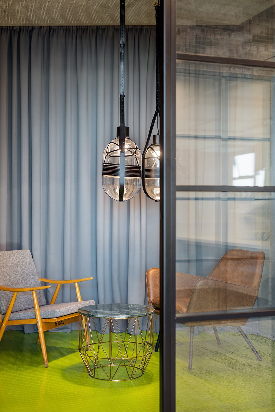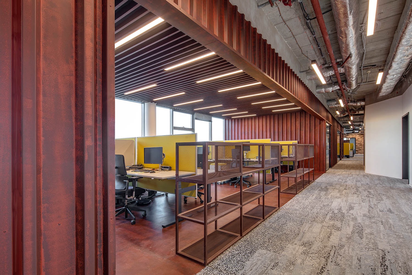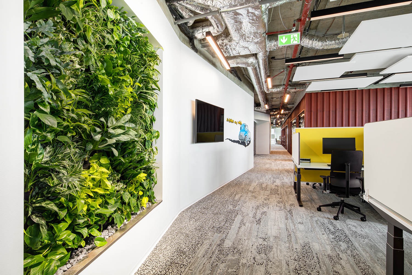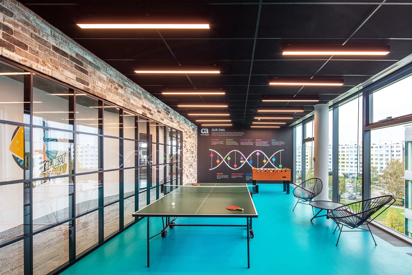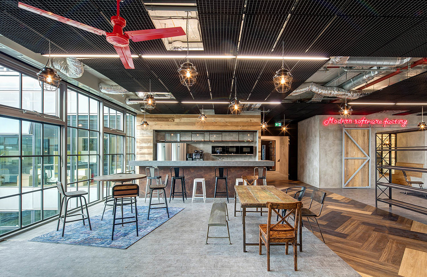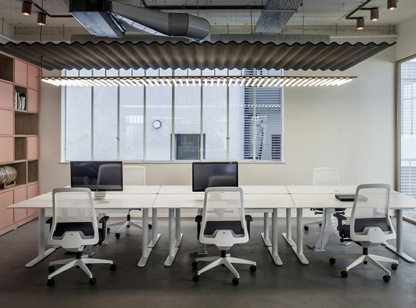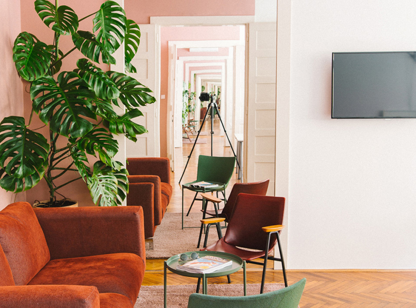A Tour of CA Technologies’ Super Sleek Prague Office
CA Technologies, a technology company developing a system software that runs in mainframe, distributed computing, virtual machine and cloud computing environments, recently opened a new office in Prague, designed by architecture & interior design firm Kaplan Architekti in cooperation with Horalik Atelier.
“The interior design of CA’s new Prague office is based on the industrial design that refers to the factory buildings of the First Industrial Revolution. At the same time, it is a reminiscent of the “garage” beginnings of the companies that are the major movers of today’s digital world. The layout of the rooms is deliberately in contradiction with the usual utilitarian office corridor scheme, which demodulates its flatness. Our goal was to connect several rooms into larger units – “boxes”, which are paneled in one of the materials – wood, brick, metal, concrete. Due to the different sizes and mutual dislocation, the boxes do not form classic corridors, but rather the free space that is connected to the open workplaces. The central part of the building is in contrast with simple boxes. It was strongly shaped and left in white color, which serves as a base for sprayed graphics. Individual materials were chosen for their individuality, distinctive structure and industrial symbolism. By combining original pieces of industrial retro furniture and contemporary design elements, we brought a slightly provocative atmosphere into the interior to break the usual rigidity of corporate offices,” said Kaplan Architekti
- Location: Prague, Czech Republic
- Date completed: 2017
- Size: 43,055 square feet
- Design: Kaplan Architekti, Horalik Atelier
- Photos: Tomas Dittrich
