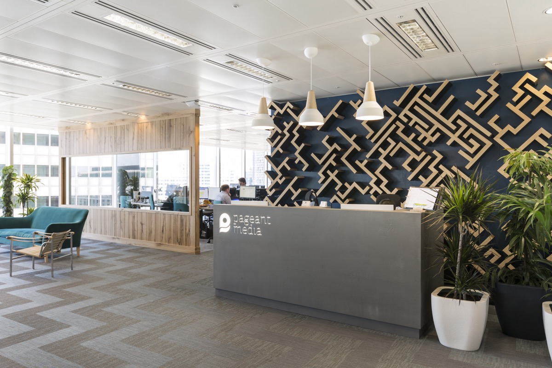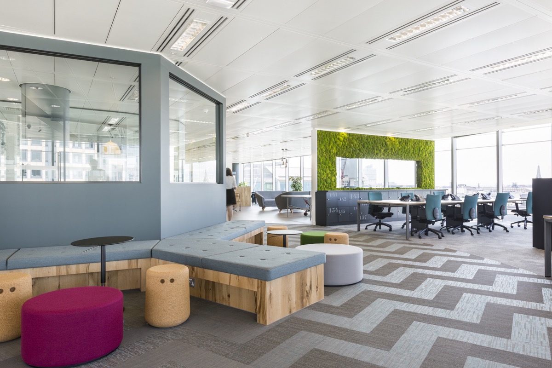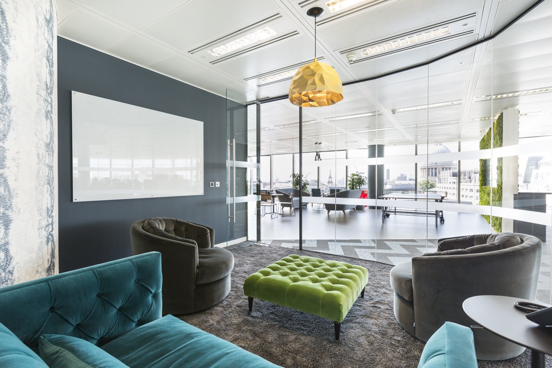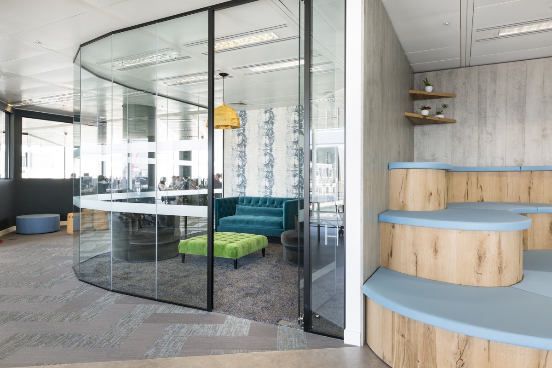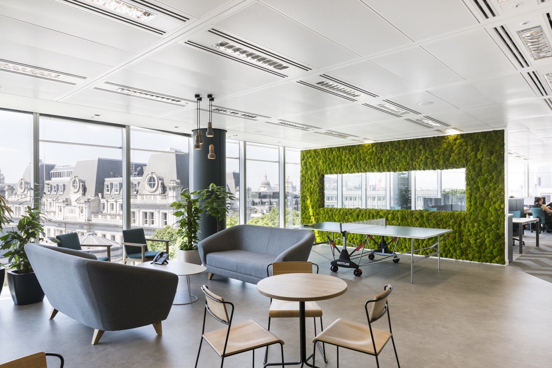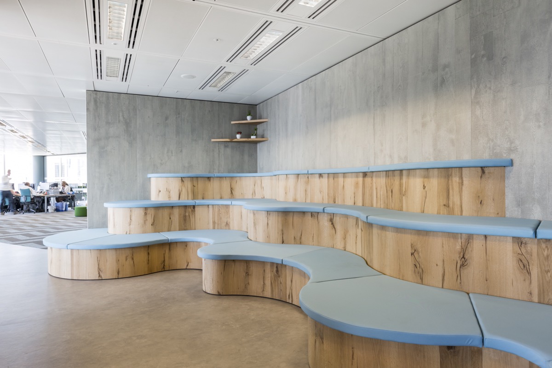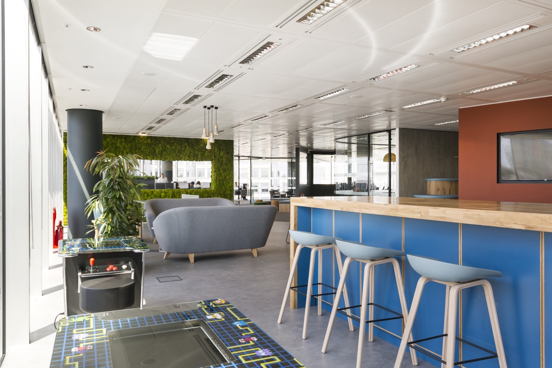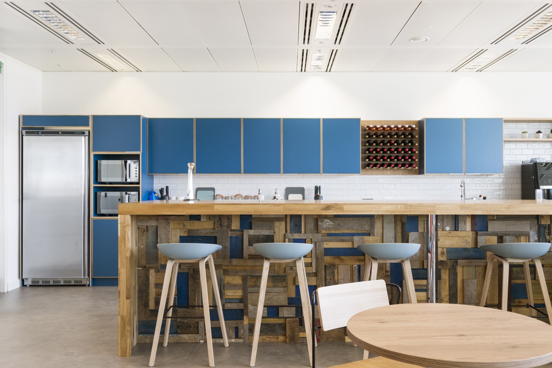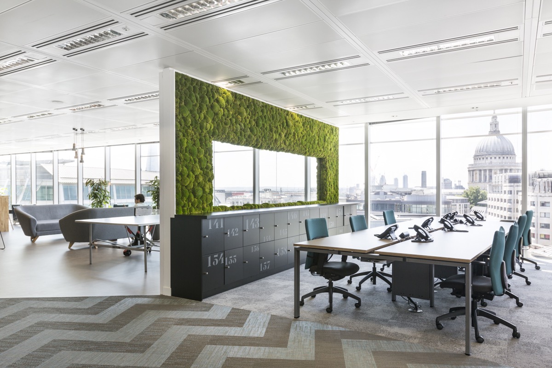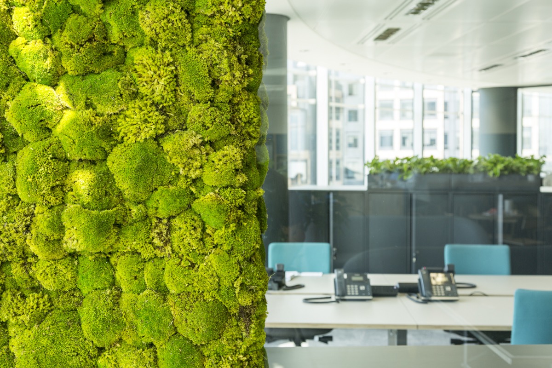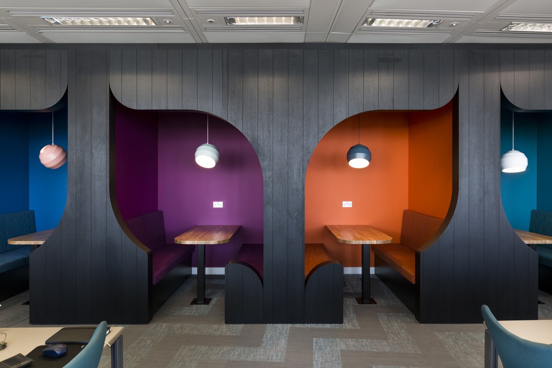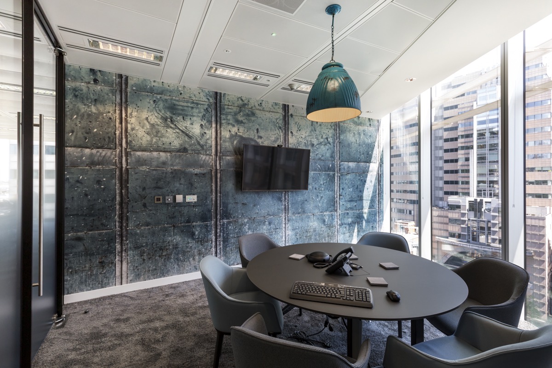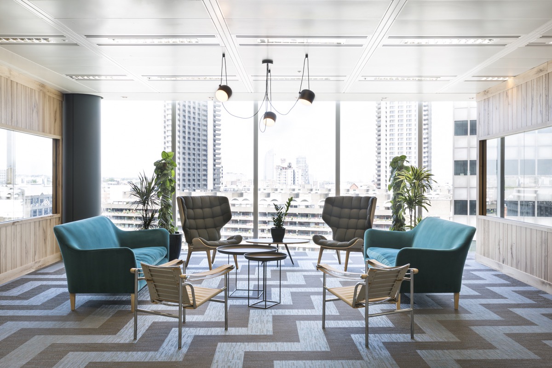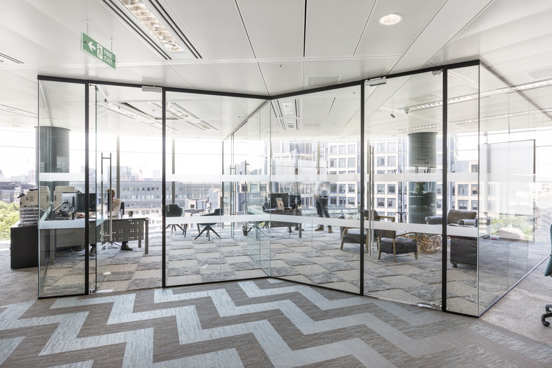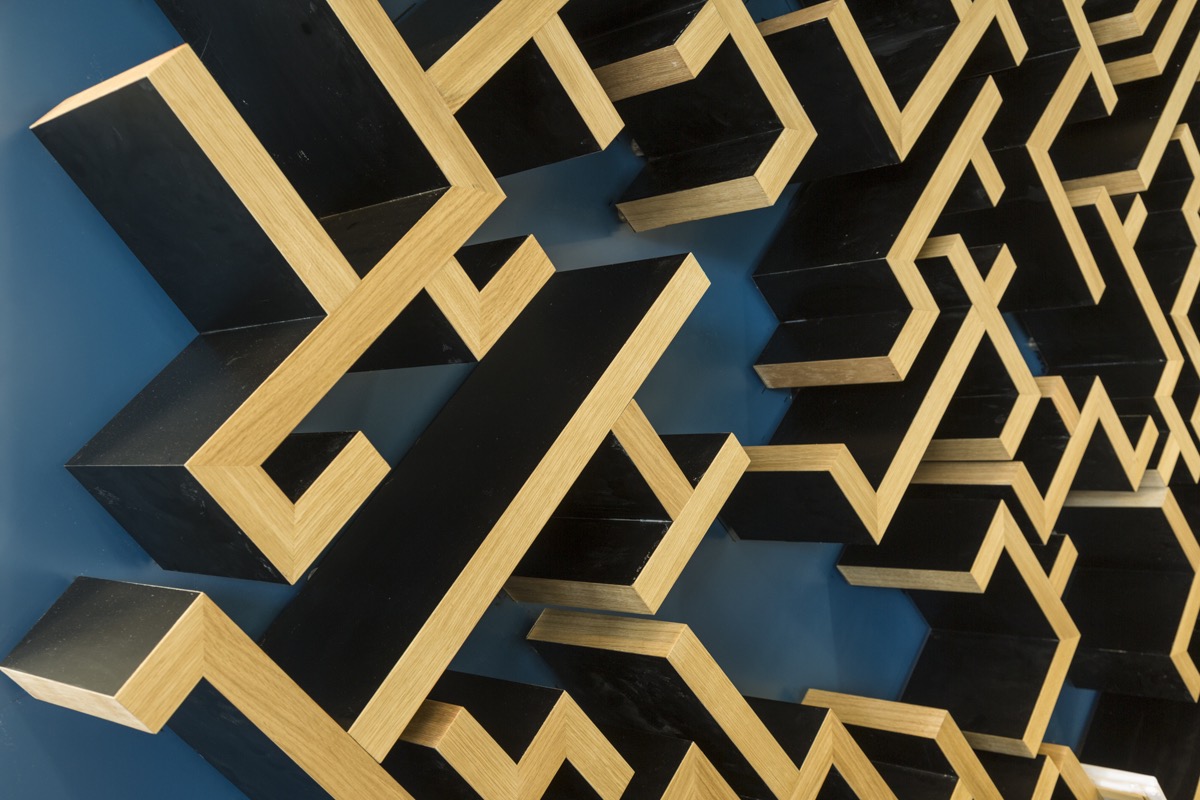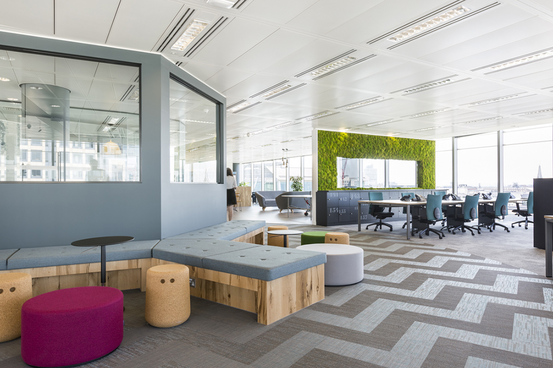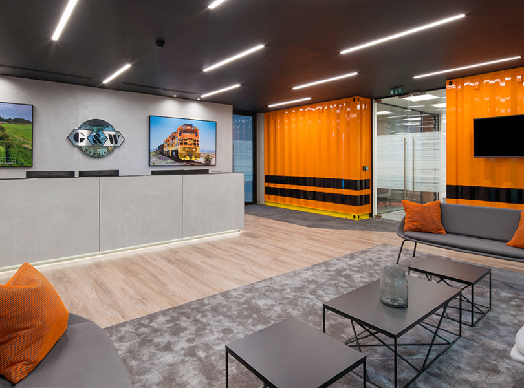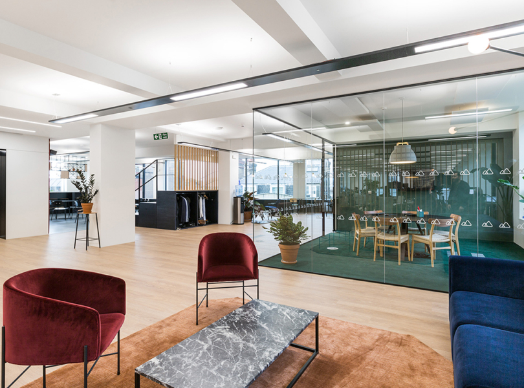Inside Pageant Media’s Cool New London Office
Pageant Media, a financial services consultancy that provides business intelligence and insights, hired office design firm Thirdway Interiors to design their new offices in London.
“Pageant Media wanted a space to suit its agile working style, empowering its employees to work where, when and how they choose around the office. Key features of the design that reflect this include a large breakfast bar, a curved bleacher, table tennis and a variety of furniture and finishes, giving staff plenty of areas to work and socialise. This gives the staff structured independence whilst helping to push the collective progress of the business forward. Raw timber finishes are used throughout the design, as well as cladding from Pageant’s previous office in areas such as the breakfast bar. This exposed material and timber finish was something the client was passionate about maintaining. Whilst Pageant Media has changed significantly with its rapid growth, the client wanted to keep a part of its history. Using the original cladding, which ThirdWay provided for their former offices, is a gentle nod to how far Pageant Media have come as a business over the years. Although the use of the Pageant Media branding was not a core design element, the logo was used subtly as the working booths were cleverly designed in its shape. ‘Pageant Media blue’ was also used in conjunction with other vibrant pops of colour. ThirdWay recognised the importance of retaining the views of St Paul’s Cathedral from the 8th floor office, replacing dividing walls with glazed windows in order to do so. This also addressed the strong focus on ensuring visibility for employees throughout the space, reducing the feeling of being isolated in certain areas of the office. This meant working alongside the unique curve that came with the building, mimicking it so there were no pinch points between desks and to ensure the flow of the space was optimized. The meeting rooms were also designed with this curve in mind, giving the space consistency and making the most of this important feature. This new, open plan office reflects the collaborative and aspirational culture of Pageant Media. This is a financial based company, in the city, being more adventurous with its brand and the environment its employees work in. They wanted something that showed they are moving with the times and leaving the ordinary, financial services image behind. The ThirdWay team were able to use their creativity and have fun with the space whilst giving their client their ideal office,” said Thirdway Interiors
- Location: London, England
- Date completed: January 2018
- Size: 11,500 square feet
- Design: Thirdway Interiors
- Photos: Tom Fallon
