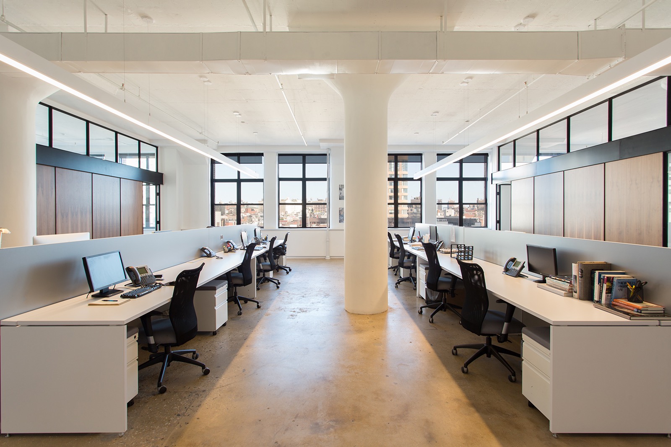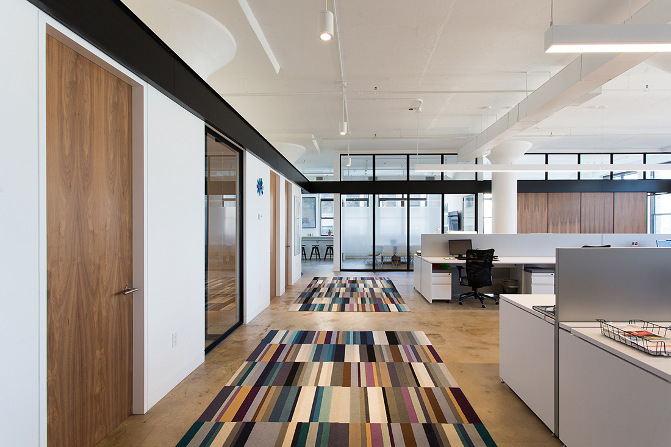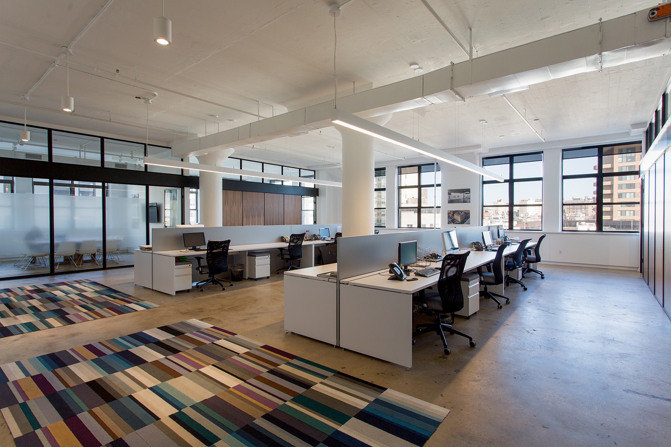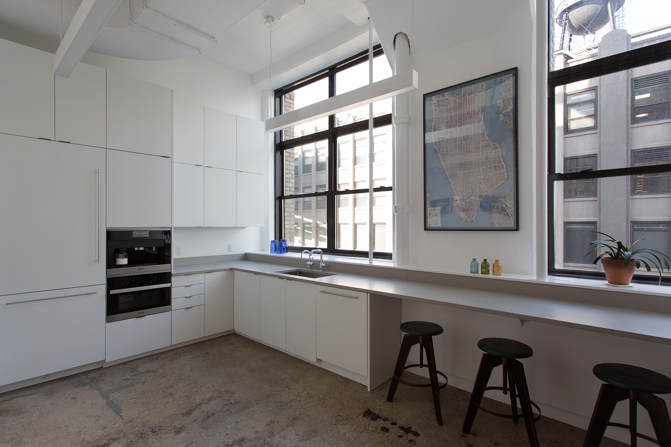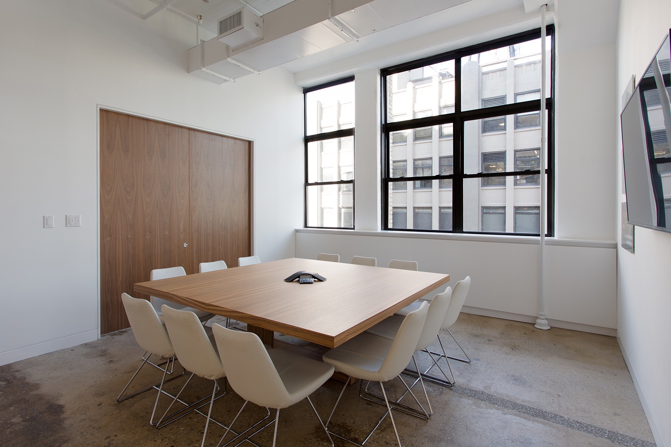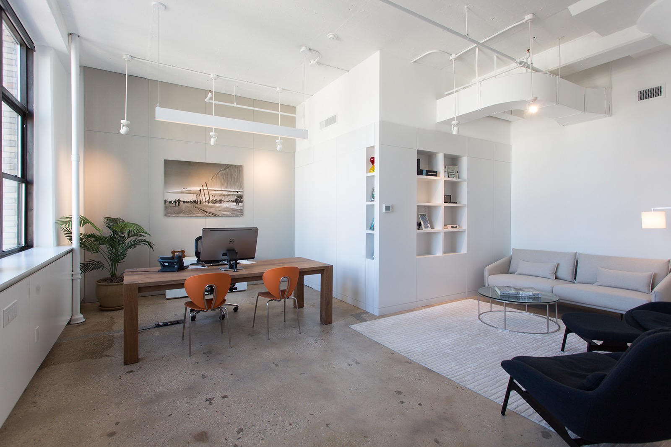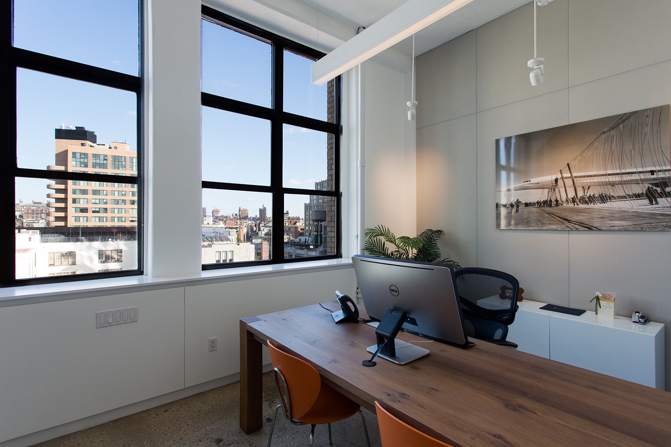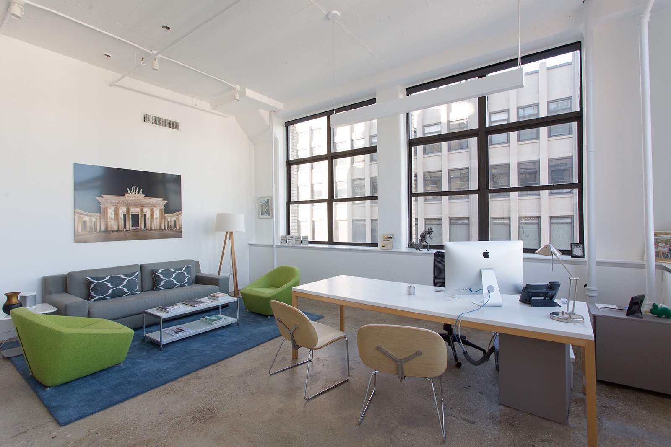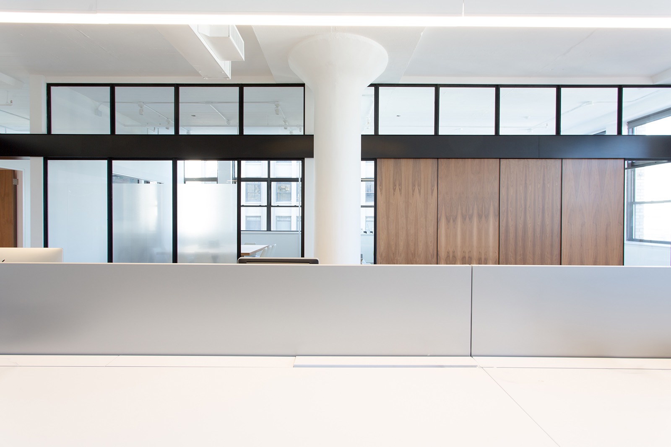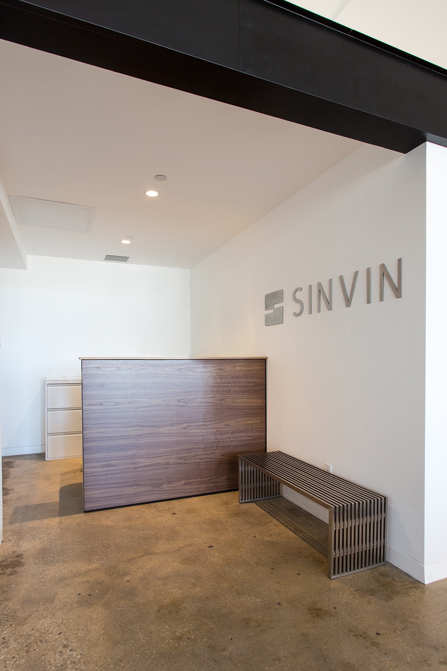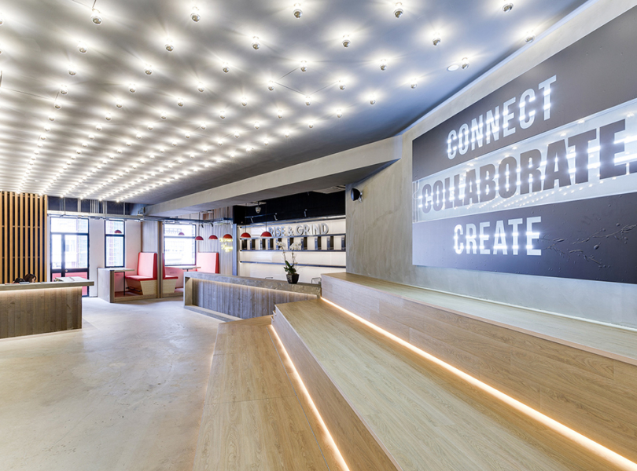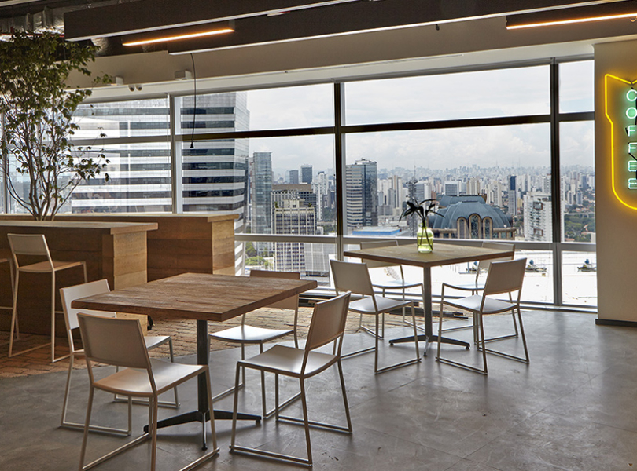A Look Inside Sinvin’s Elegant New NYC Headquarters
Sinvin, a real estate company that provides commercial real estate solutions for creative industries and retailers from around the globe, recently hired architecture and design firm Mapos to design their new offices in New York City.
“With its headquarters located in a historic warehouse building in Hudson Square, Sinvin called on Mapos to design their new space to accommodate the needs of their current and future staff, as well as act as a calling card and brand statement for their business. Mapos conceived a strategy to leverage the existing character of the base building by polishing the concrete floors and painting white the fully exposed flared-capital columns to ensure the focus would be on the million dollar views of Soho that makes up Sinvin’s primary real estate territory. They custom designed a modular wall panel system with 8′ infill wall panels framed in natural steel and topped by clerestory windows to maximize natural light and views. This is an unusual kind of aesthetic for a real estate firm and is a response to Sinvin’s prominent clients. It is important to note that the partners of both firms are friends and share a similar background. Just like Caleb and Colin, Sinvin principals Michael Glanzberg and Chris Owles were high school friends that became business partners. In addition, Mapos and Sinvin had tremendous overlap in projects over the years (mainly retail and office) and shared the same temperament, professionalism, and the understanding of what it means to operate business as family. All the ingredients to make this a comfortable partnership were present from the start.”
- Location: Hudson Square – New York City
- Date completed: 2017
- Design: Mapos
- Photos: Russ Ross
