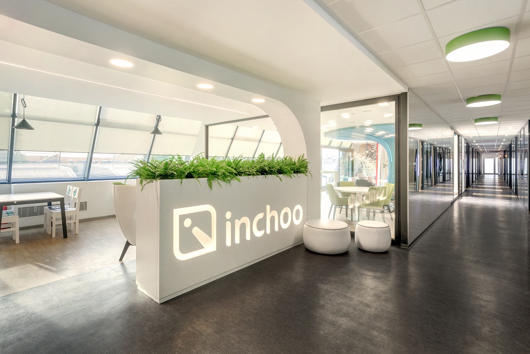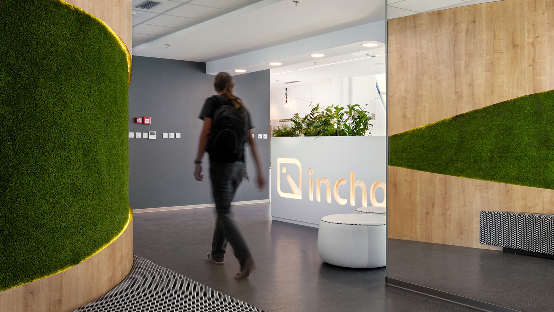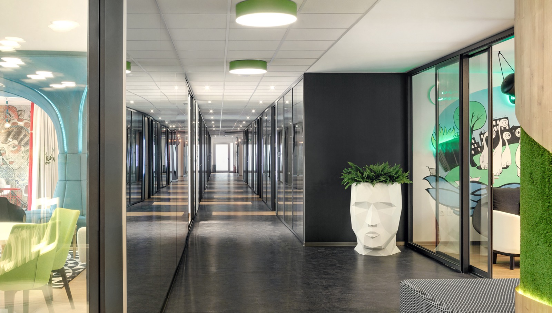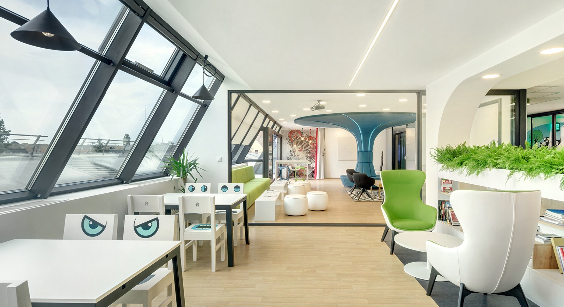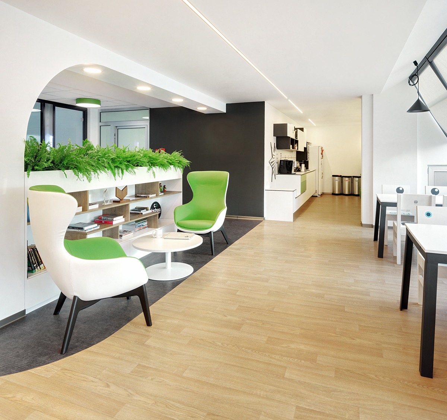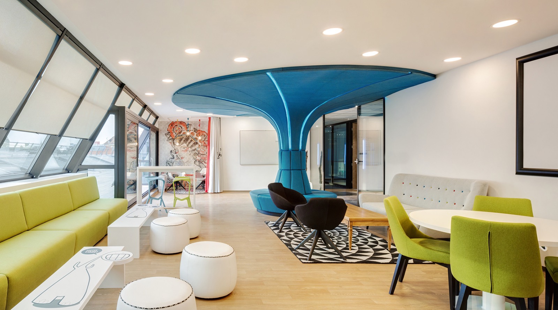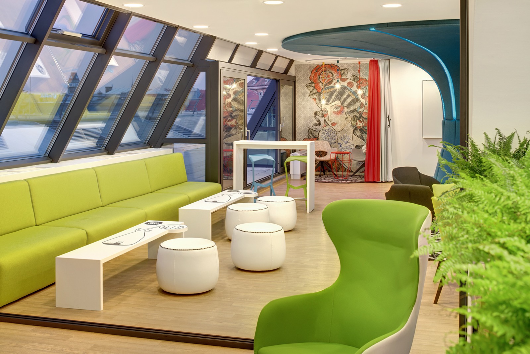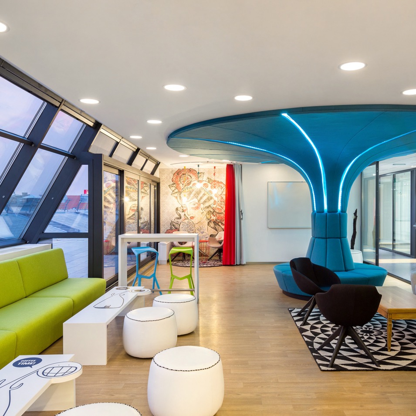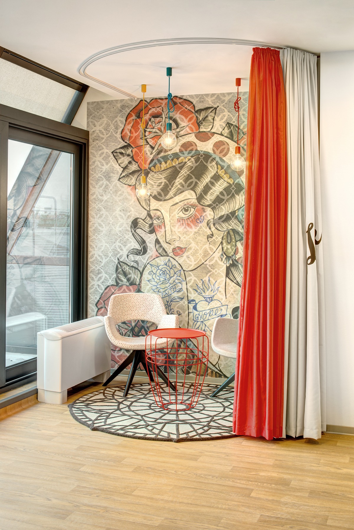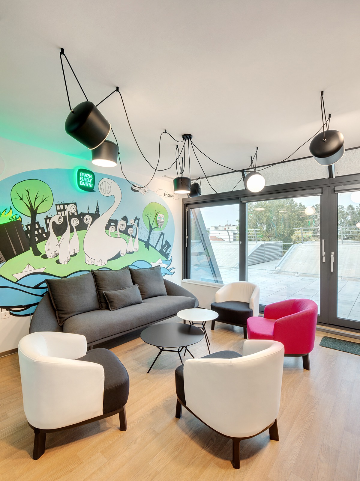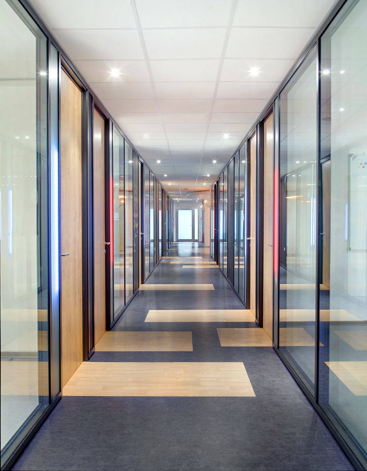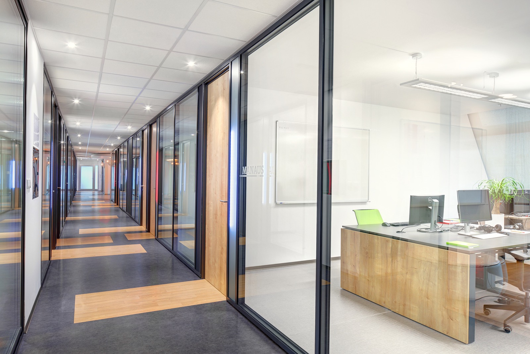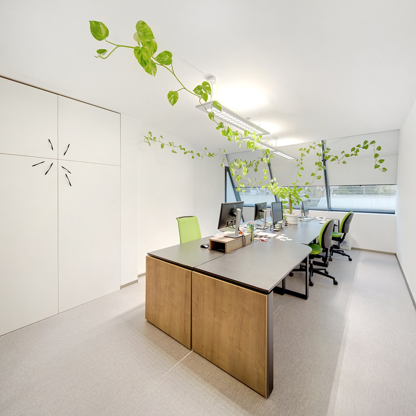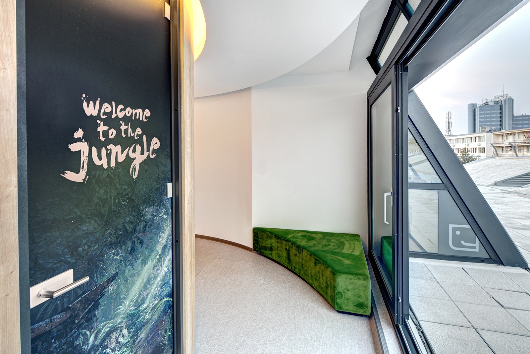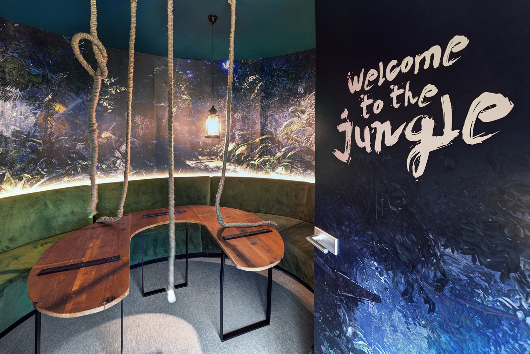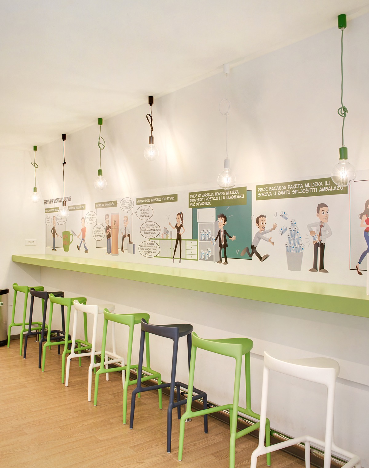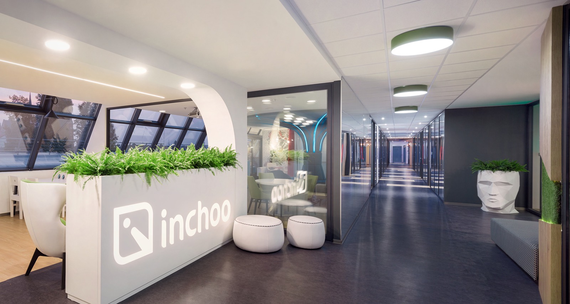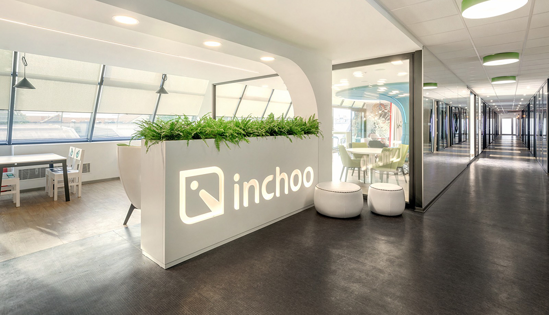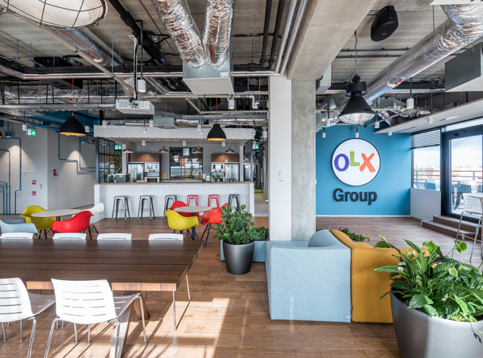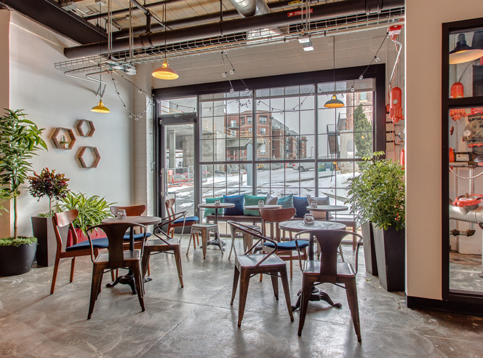A Tour of Inchoo’s Playful New Office in Croatia
Inchoo, a software company that develops e-commerce solutions, recently hired interior design studio Havelka Design to design their new office located in Osijek, Croatia.
“The office occupies the top floor of the building named “Super”, located at the very centre of the city, the first supermarket in the region opened in 1967, and one of the biggest in ex-Yugoslavia. The chosen space was first a shell and core construction that provided for the flexible space layout. The main goal was to create an environment that people would enjoy spending time in and feel at home. This had to be achieved by overcoming different constructing obstacles. The most obvious example, which is also the focus of the entire space, is an eight-part, upholstered system of 360° seating elements. The idea came about as the means to conceal the unseemly iron pillar in the middle of the living room, and it was executed in a triumphant way – when its integrated LED diodes in many color variants light up in full glory, it justifies the name “The Enchantment”. Designer Jelena Havelka thought about all the fine points. When it comes to “voyage” through the office, visitors who enter the space for the first time are well navigated so that they would not be left roaming alone. At the entrance, they get the first information about where they are since there’s a panel with an illuminating logo, while the office manager’s office is located right at the entrance as a first contact. A special element with space navigation is signaling LED diodes at the entrance to each office. There are vertical illuminating lines in two colors – white and red. The white light is on in the normal working mode, but if the team is busy or solving a problem that requires a high degree of concentration, then the red light serves as a warning and a request to prevent anyone from interfering. Throughout the office one can spot various creatures: owls, dinosaurs, even an occasional pair of eyes from the deep jungle, and exchange friendly glances with them to lighten up one’s day.”
- Location: Osijek, Croatia
- Date completed: 2017
- Size: 7,556 square feet
- Architecture: ArkkiDaM d.o.o.
- Design: Havelka Design
- Photos: Romulic & Stojcic
