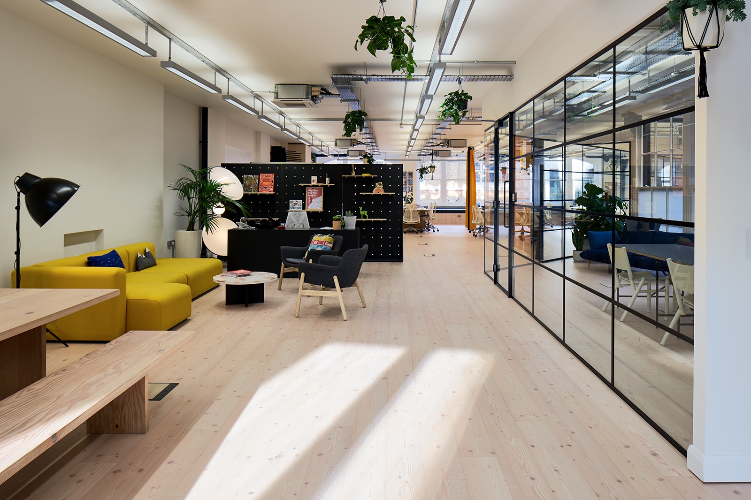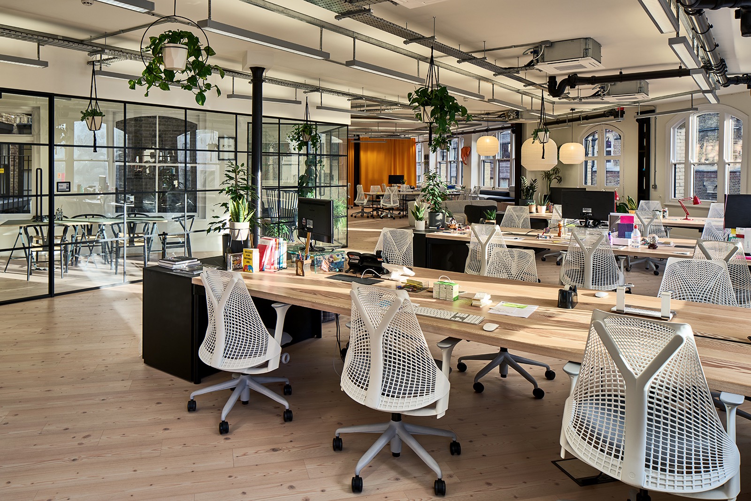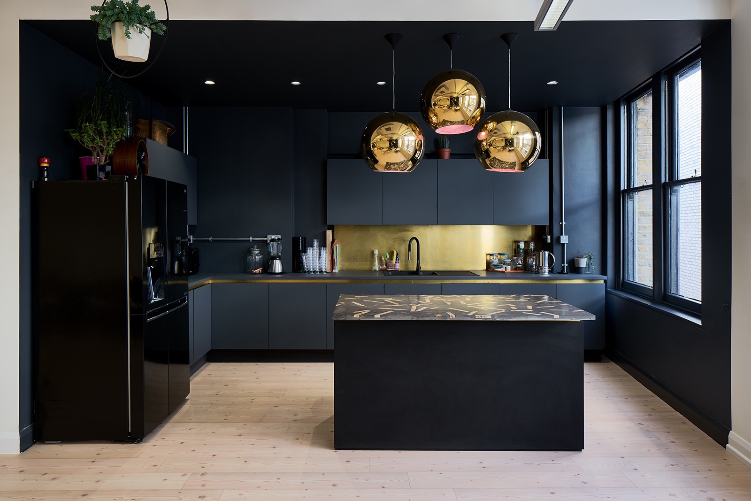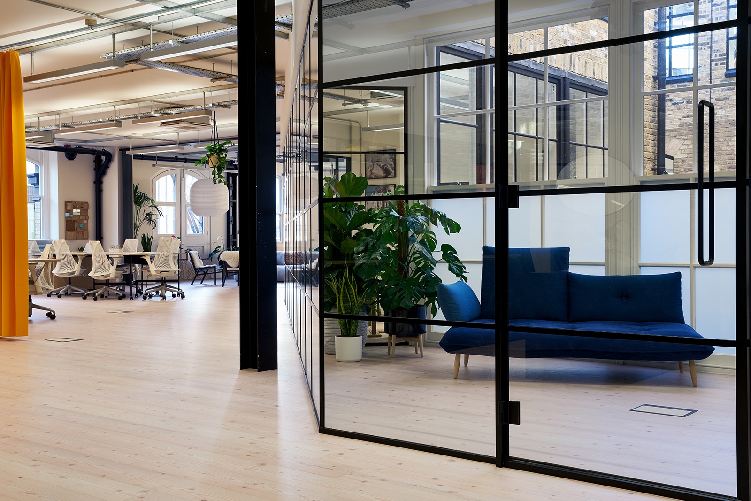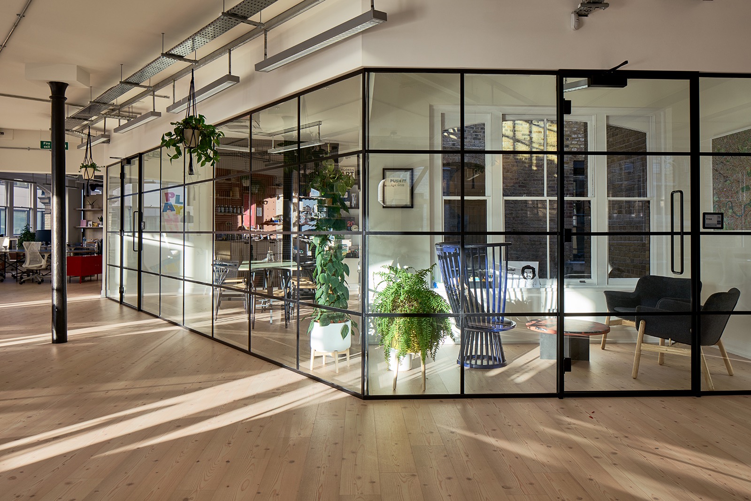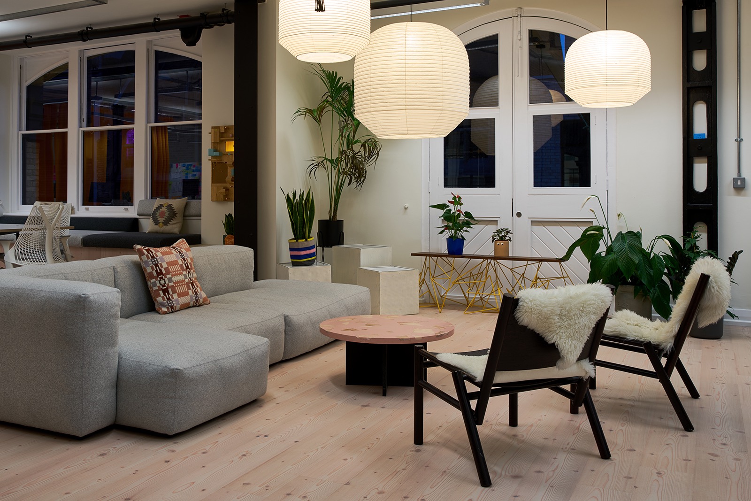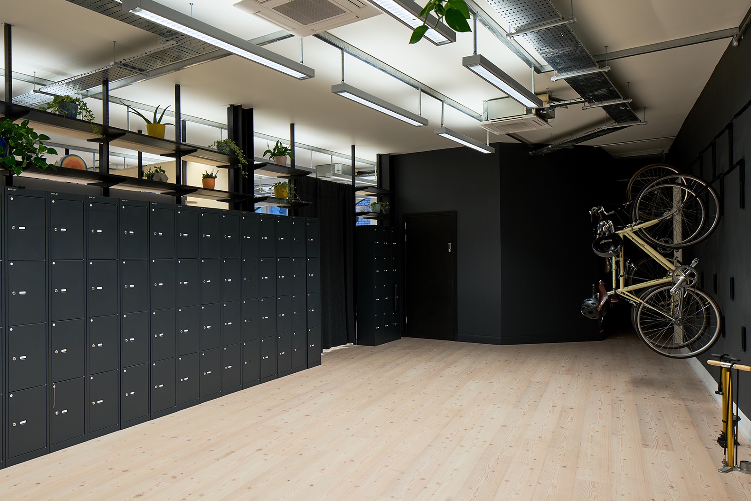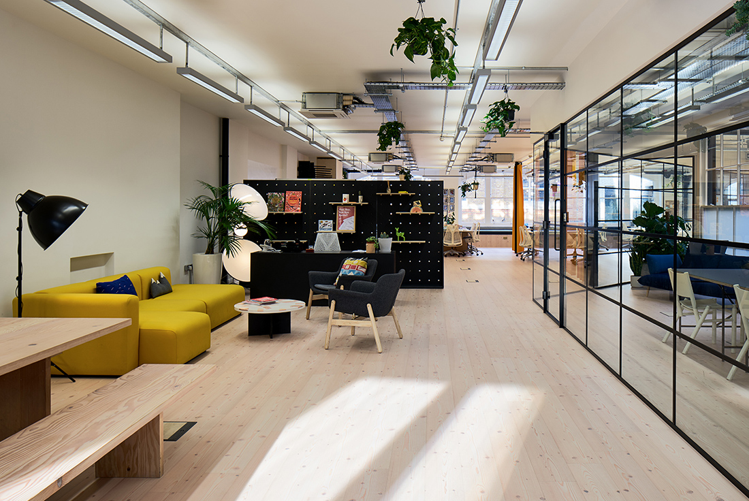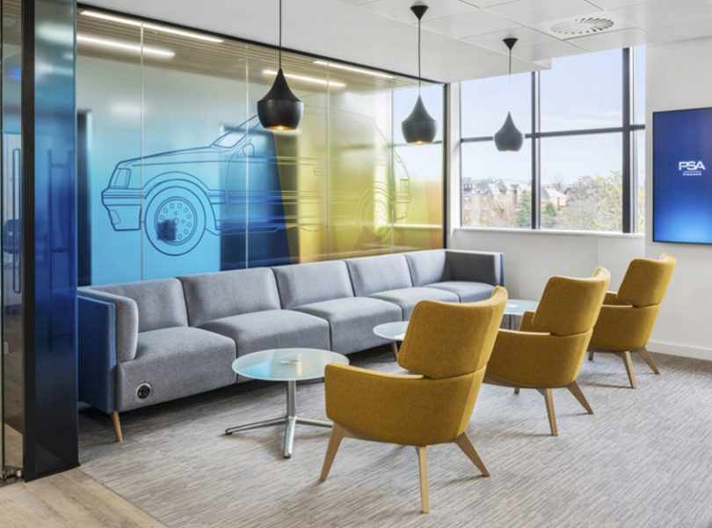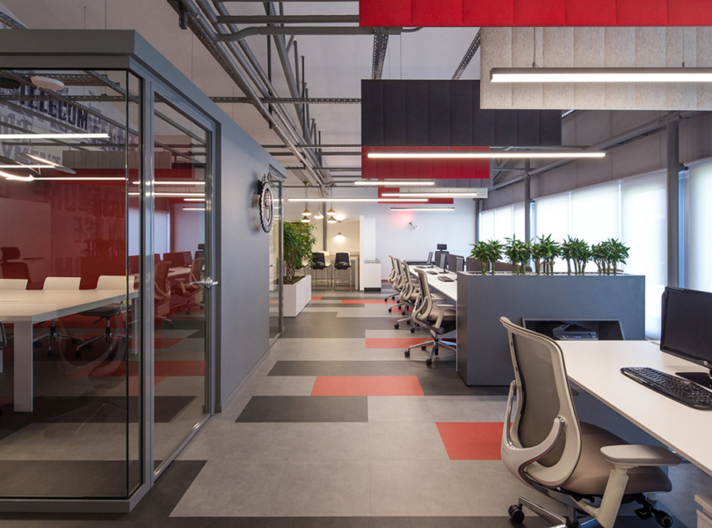Inside Adaptive Lab’s Cool London Office
Adaptive Lab, a design and innovation consultancy that builds products, services & beta businesses, recently hired interdisciplinary studio Haxch to design their new office space, located in London’s Shoreditch neighborhood.
“With a rapidly growing team, design and innovation consultancy Adaptive Lab knew it needed to find somewhere bigger that could accommodate their team. And, once they found bigger digs, Adaptive worked with its entire team to collate a wish list of what they needed and wanted in their new home, and together they co-designed the final studio (with the help of interior design studio, Haxch). The Adaptive Lab studio in Shoreditch is a striking balance between open, bright spaces, which are begging to be populated with collaborating teams bouncing ideas off each other, and quieter corners where employees can put their head down and get stuck into their work. Striking this balance was very important to the team. Creative chaos doesn’t trump a beautiful calm space to do great work in. The modular design of the dedicated project space means teams can work uninterrupted. However, at a moment’s notice, all desks can be moved and shifted into different configurations depending on the size and needs of the team. This design also allows the space to be transformed into an event space. With a curtain dividing the studio, the Adaptive Lab office can be turned into a space that can host events for up to 150 people in minutes. The office isn’t just fit for work, but is a welcoming space that is filled with character. The cosy kitchen in the corner is a space where people can cook and eat their lunch together, and where the entire company meets at their communal table for company updates, team meetings, and a bit of Friday fun. Additionally, scattered throughout the office, are homely touches,” says Adaptive Lab
- Location: Shoreditch – London, England
- Date completed: 2017
- Design: Haxch
- Photos: Guy Archard
