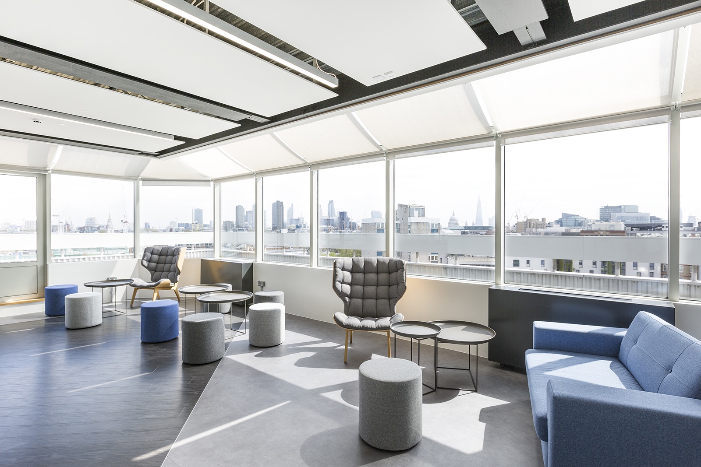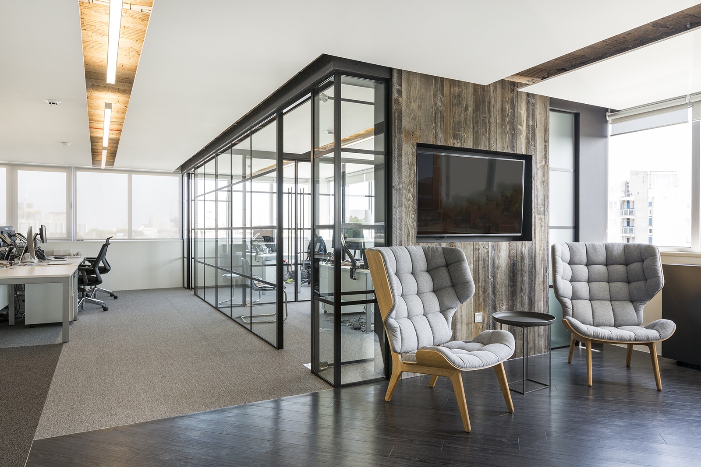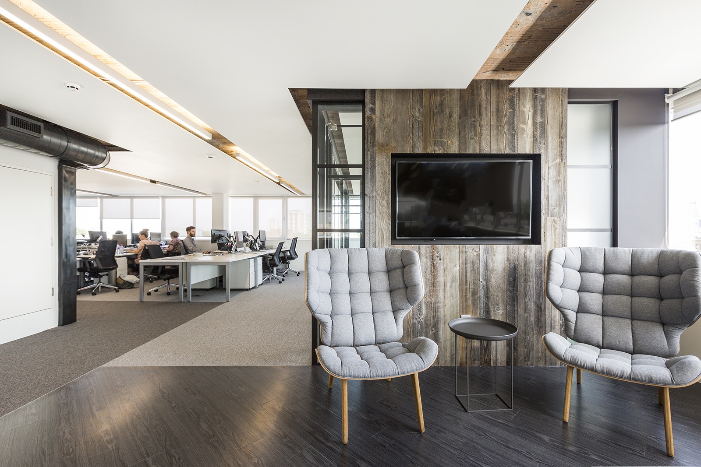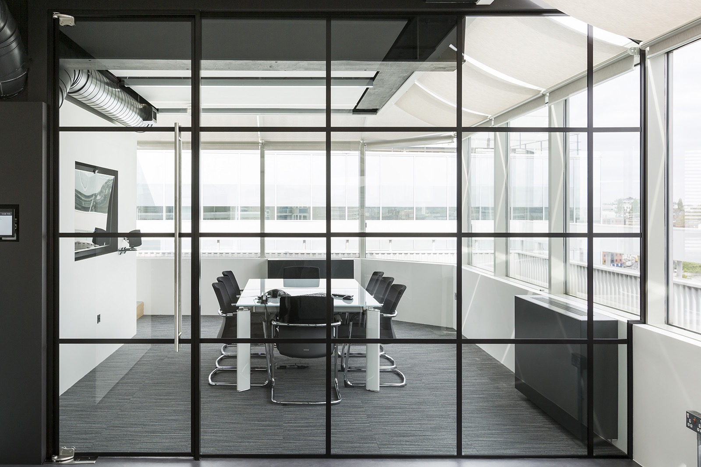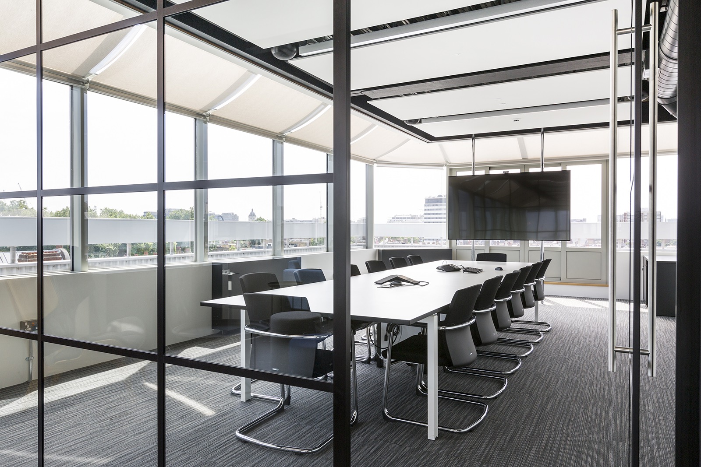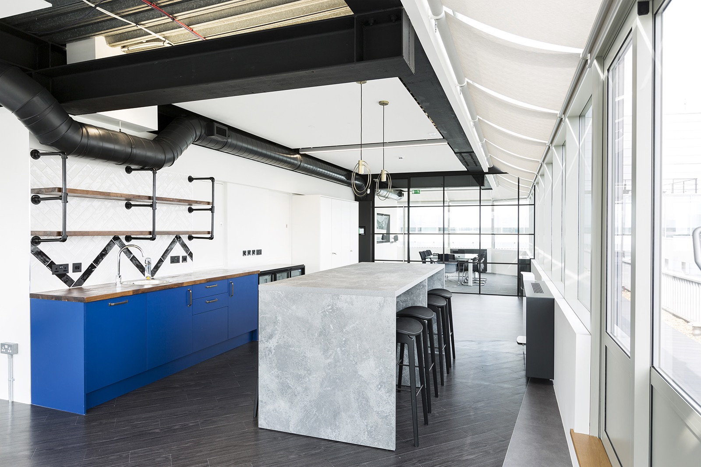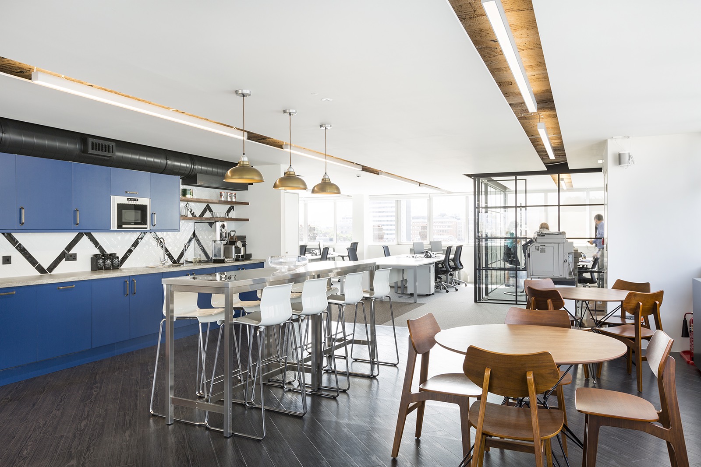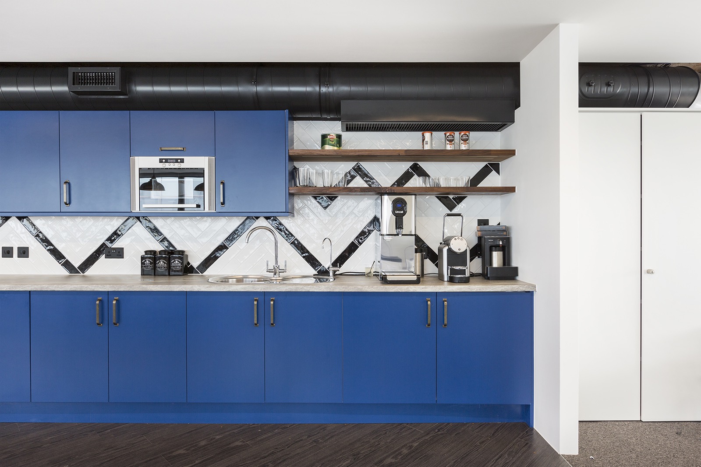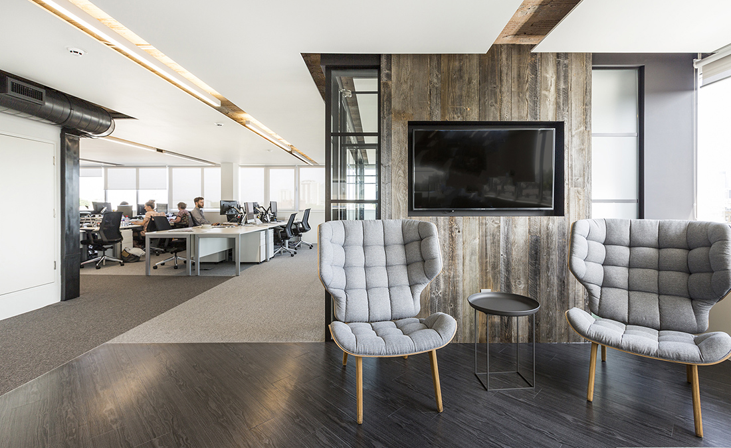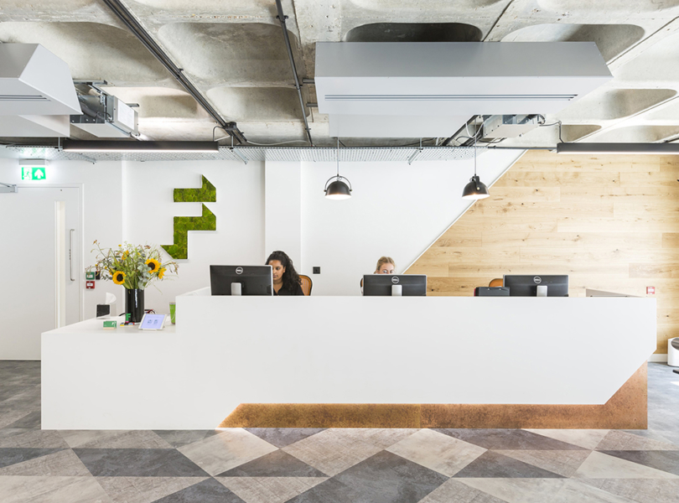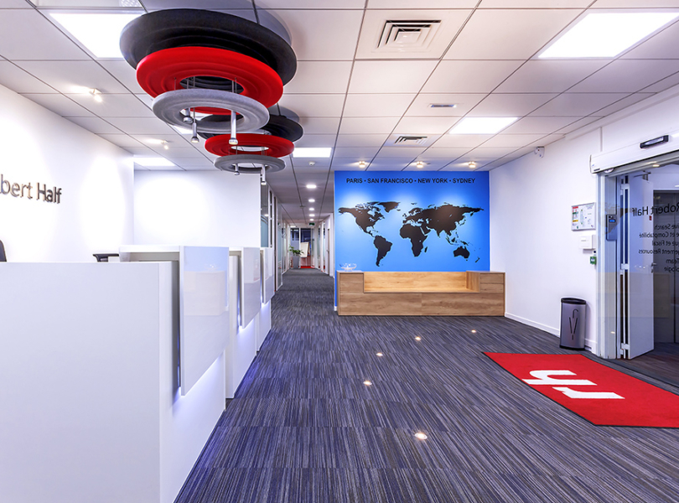A Look Inside Adgenda/Space and Time’s London Office
Adgenda & Space and Time are both media planning & buying agencies that formed a partnership and because of their rapid growth, they recently hired workplace design firm Thirdway Interiors to design their new offices in London.
“Adgenda & Space and Time are both media planning & buying agencies that formed a partnership, with this growth in staff, a new space was needed that they could be proud of to bring their clients and to have more team collaboration within the space. The brief given to ThirdWay interior designer Danielle Rubie was to design a space for 90 people with expansion, a client facing area on another floor both to have boutique and luxurious tones with a Scandinavian feel in the colours and materials. Danielle’s idea was to be very subtle with colours and flooring textures, but bring a small amount of colour into the teapoint which reflected a more warm and vibrant feature to the spaces. Playing with angles of the flooring created a unique pathway. A luxurious reception area was created with a bespoke desk, scaffolding wood and crittall glass as well as brass accessories and thought out teapoint tiles. The electrical/power side of the project was very important to get right for the client with Danielle meeting with the client once a week to pick things out making them part of the design process and keeping them up to date with progress, giving them an opportunity to ask questions and make any extra points. The process led to a successful project leaving the client extremely happy with the end product and the design they go out of it,” says Thirdway Interiors
- Location: Clerkenwell – London, England
- Date completed: 2017
- Size: 5,000 square feet
- Design: Thirdway Interiors
- Photos: Tom Fallon
