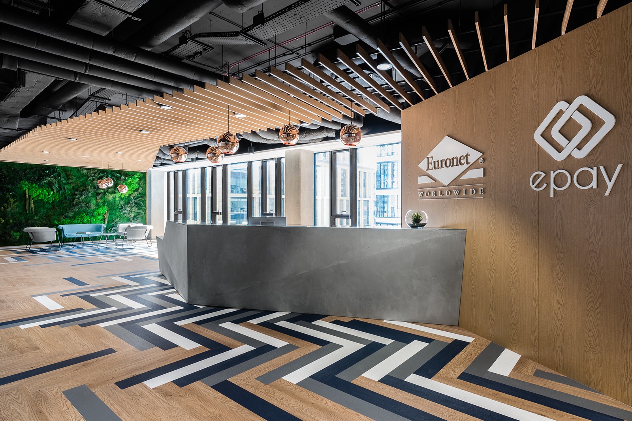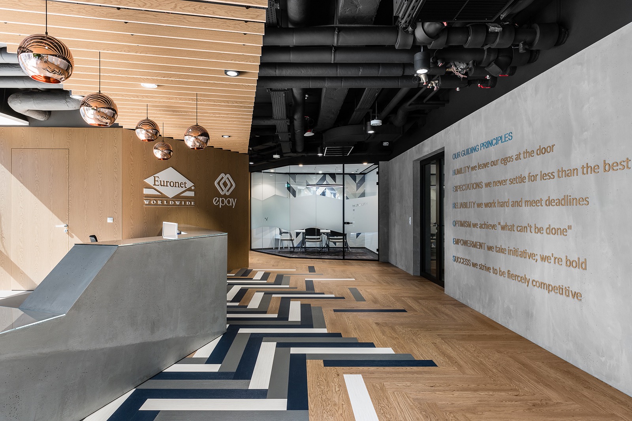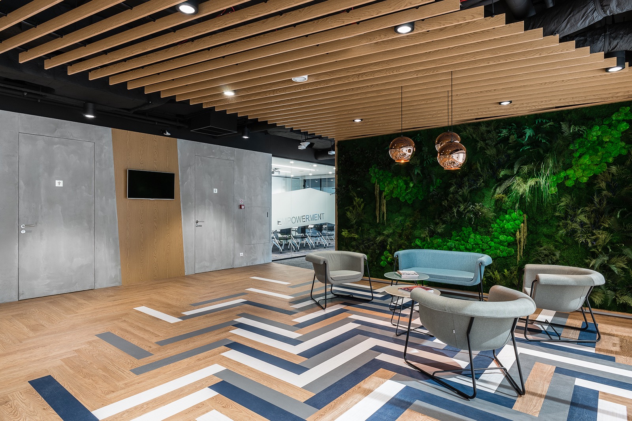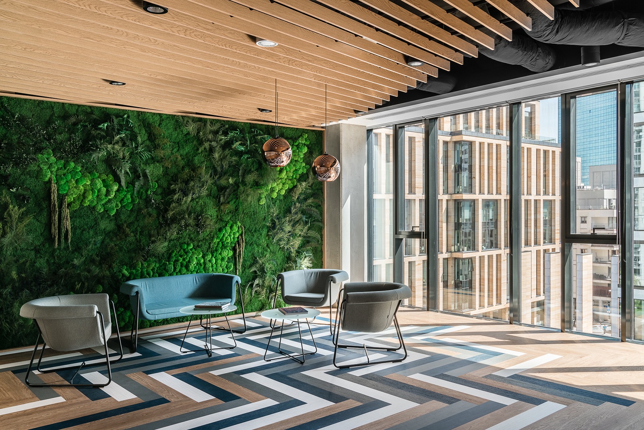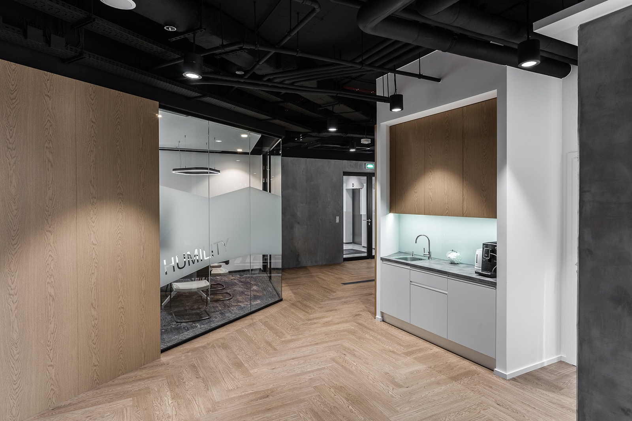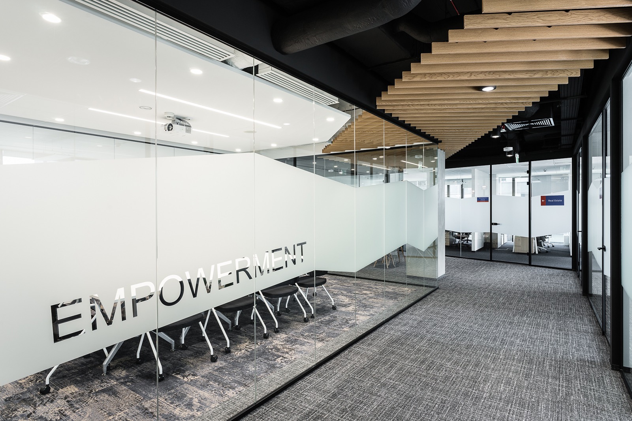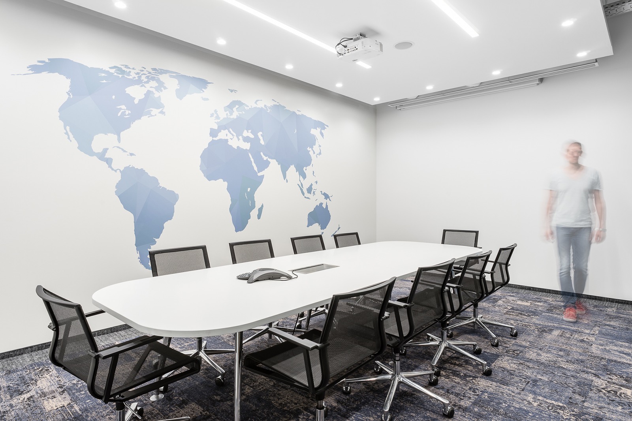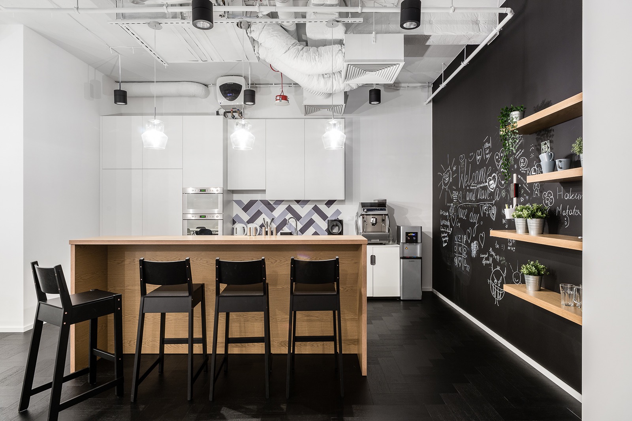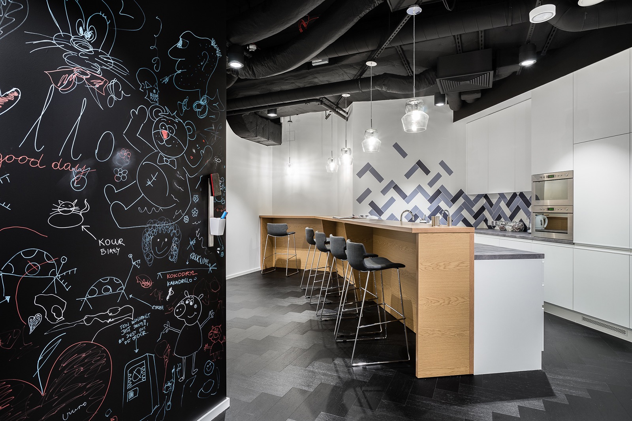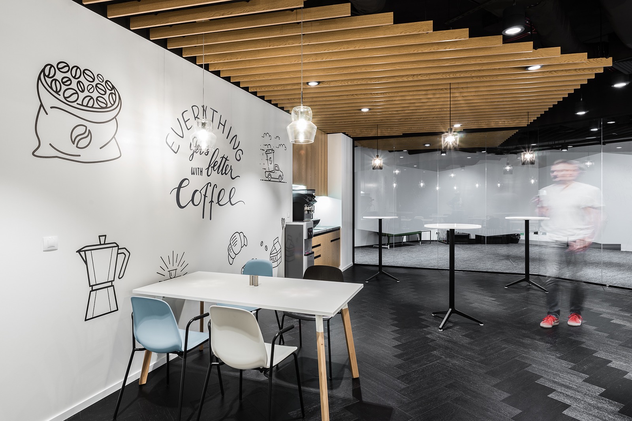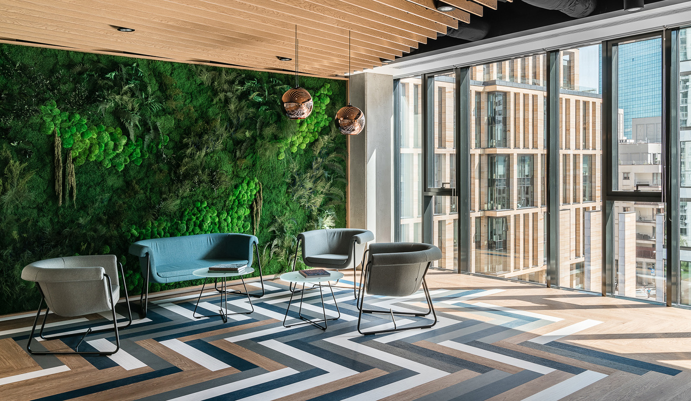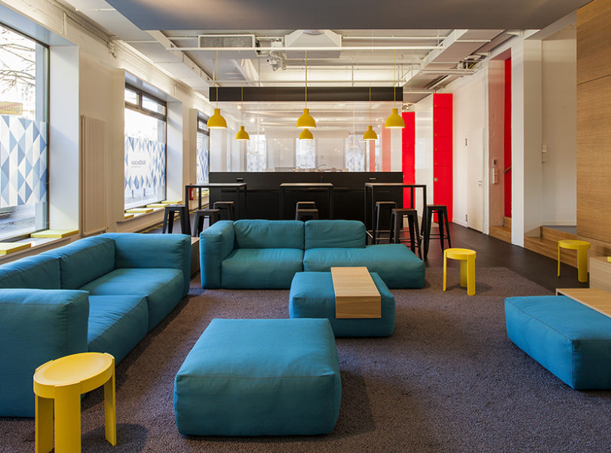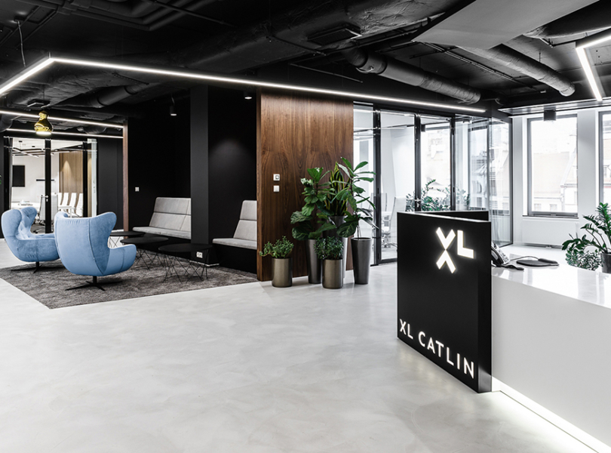An Inside Look at Euronet’s Sleek Warsaw Office
Euronet, a financial company that provides electronic payment solutions for financial institutions, recently reached out to architectural studio The Design Group to design their new office in Warsaw, Poland.
“Open ceilings along with an openwork structure across different rooms, broad corridors, a dynamic design of linings, and also numerous glazing give the interior lightness and an atypical character. In social zones, a combination of home atmosphere and minimalist modernity prevails. Owing to using natural materials, such as veneer or a green wall, the interior is taking on a friendly character,” says The Design Group
- Location: Warsaw, Poland
- Date completed: 2017
- Size: 33,325 square feet
- Design: The Design Group
