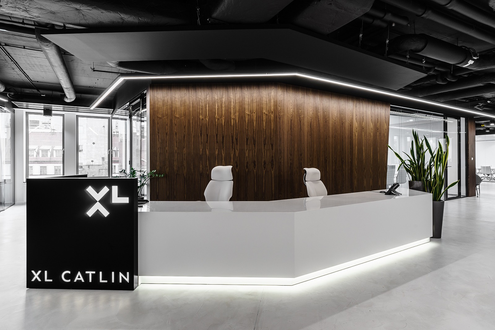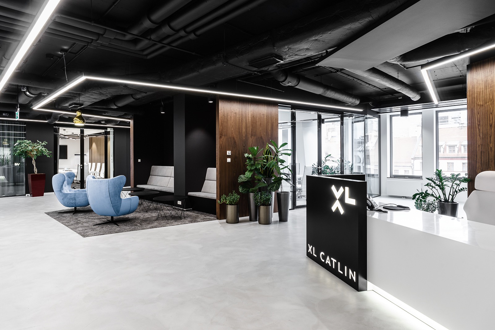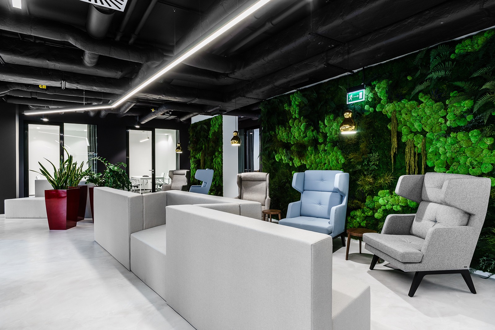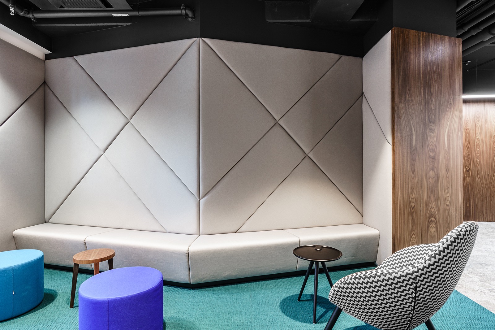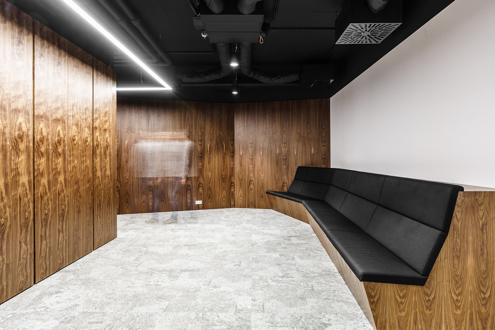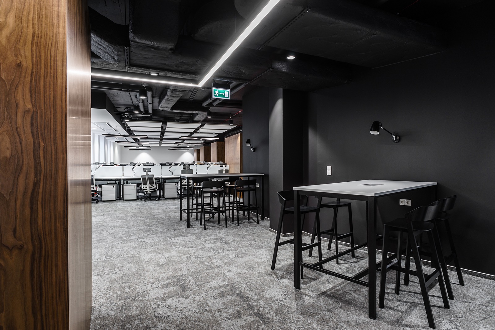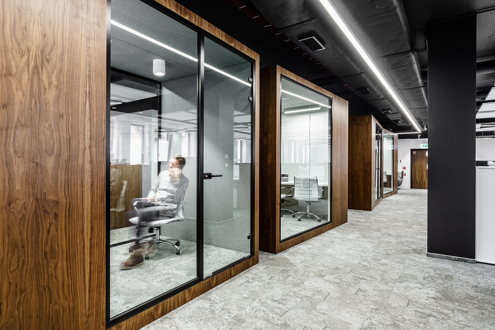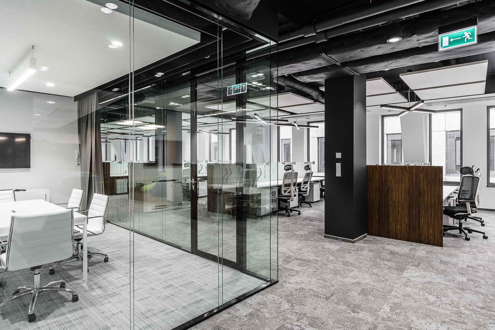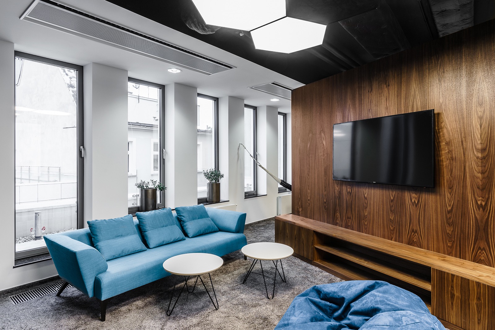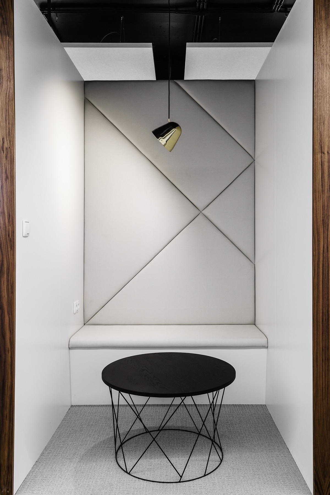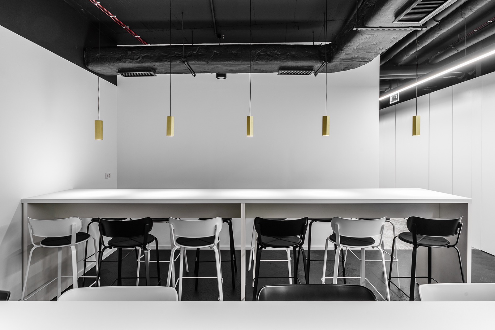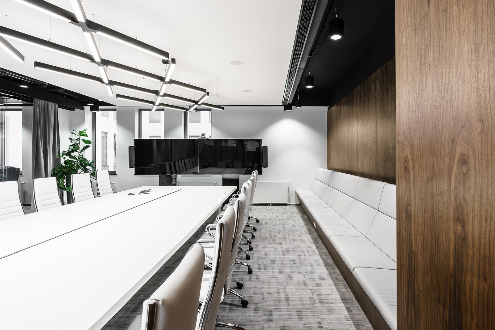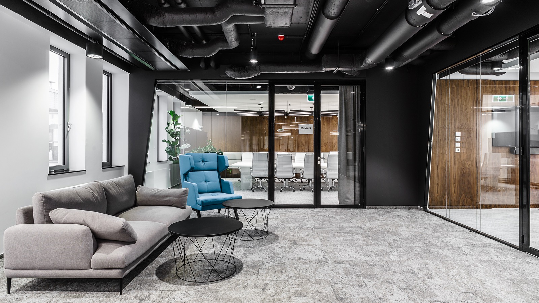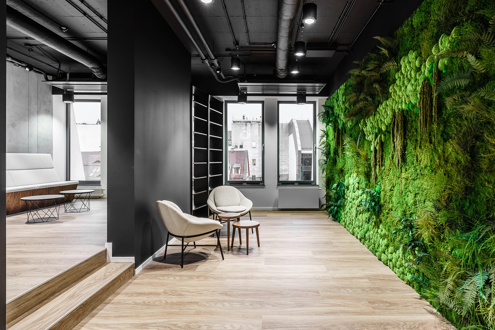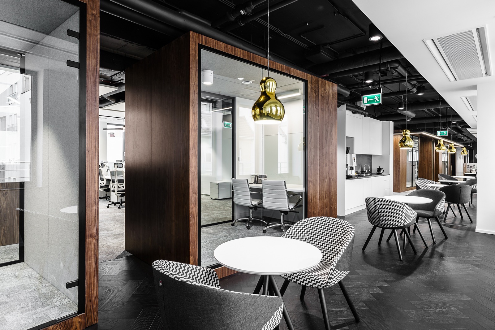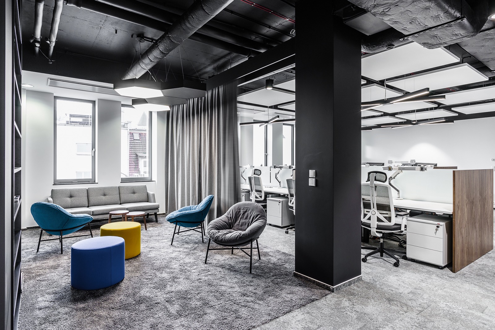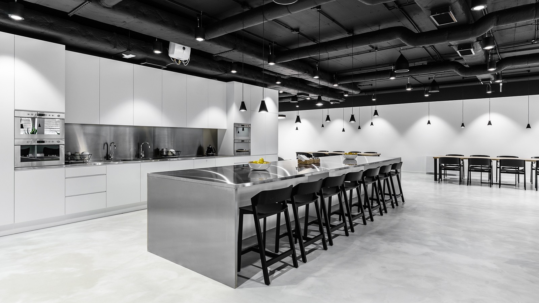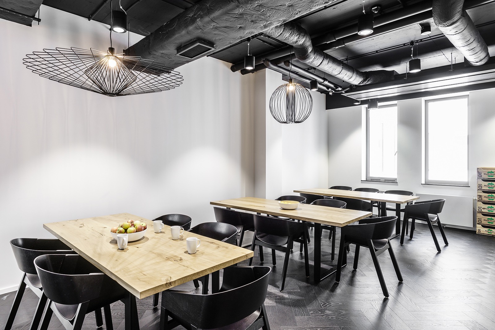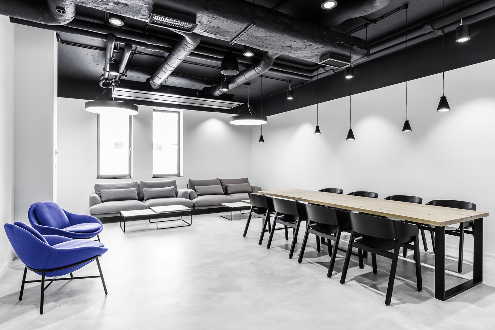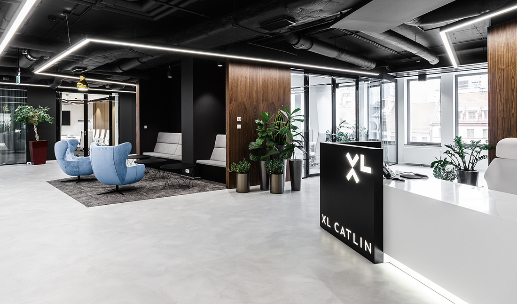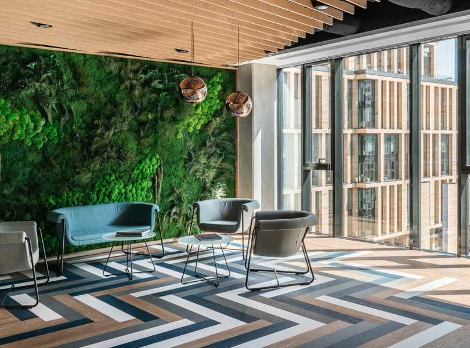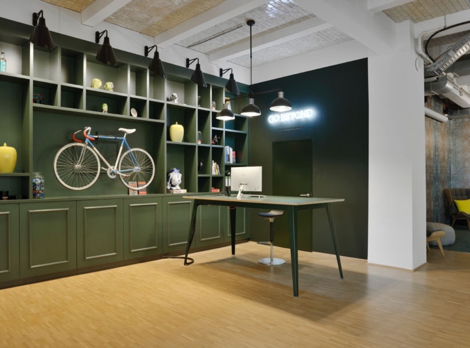Inside XL Catlin’s Modern Wroclaw Office
XL Catlin, a global company that provides insurance and reinsurance services, hired architectural studio The Design Group to design their new office in Wroclav, Poland.
“The assumption of the design was to create a modern employee-friendly space. The colours are based on clear contrasts of white and black enriched with walnut veneer giving the interior elegance. Bevels and oblique lines appearing in a number of design elements are distinctive. The interior is enriched with vibrant colours of furniture and green walls contrasting with monochromaticity of the entire assumption”, says The Design Group
- Location: Wroclaw, Poland
- Date completed: 2016
- Size: 54,465 square feet
- Design: The Design Group
