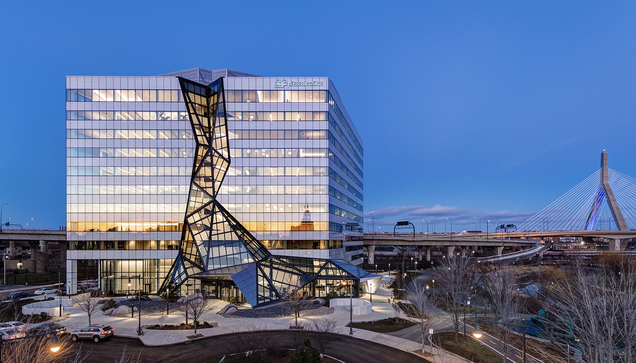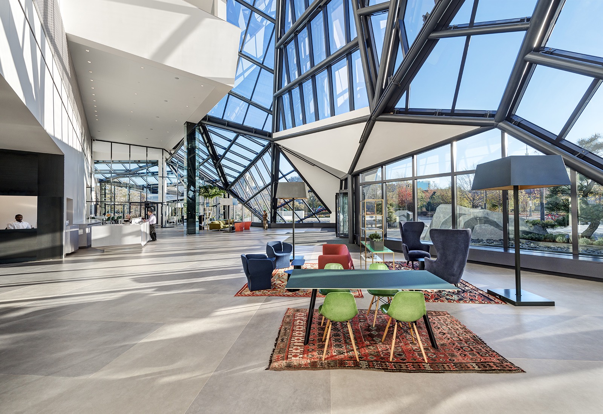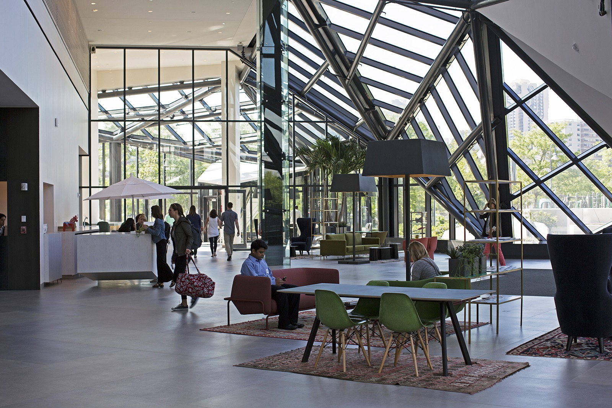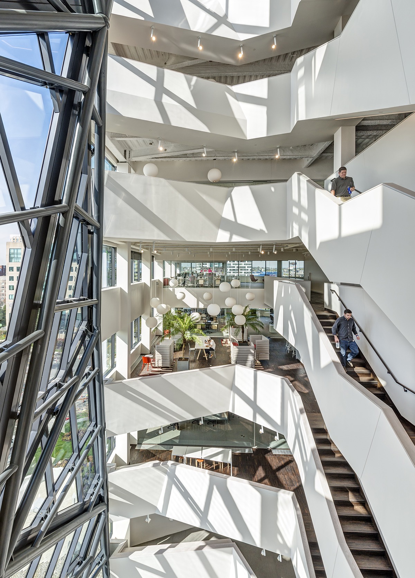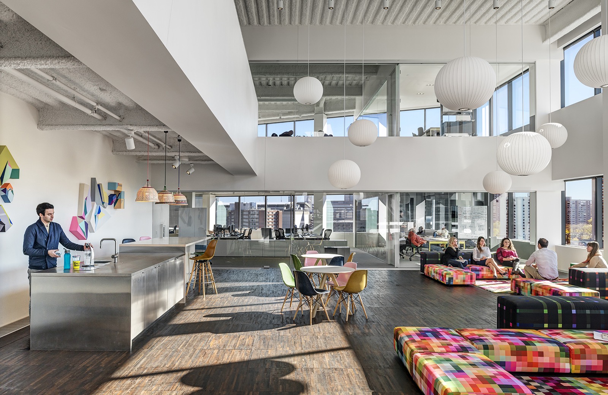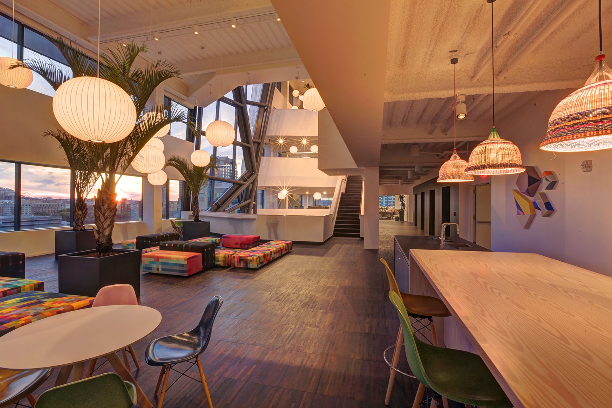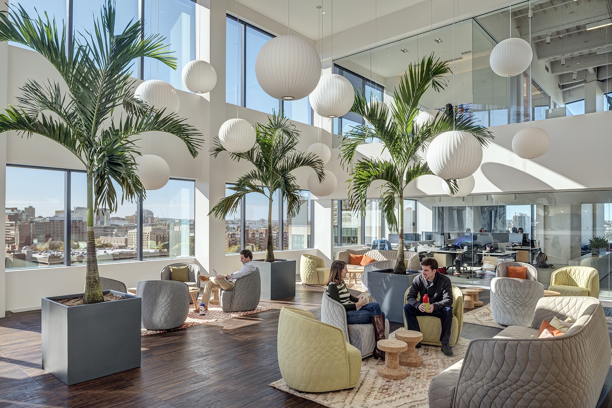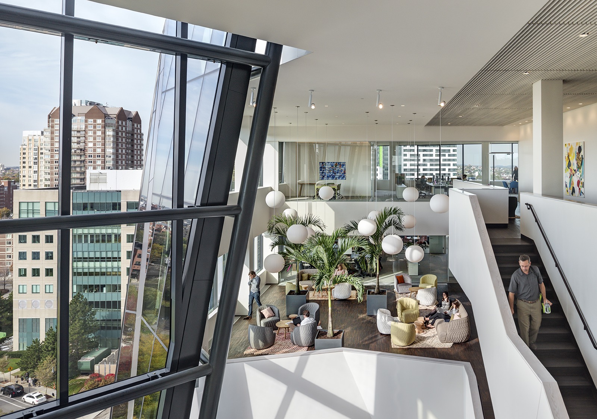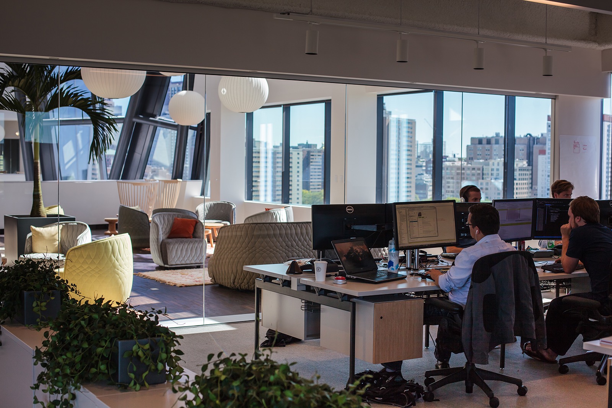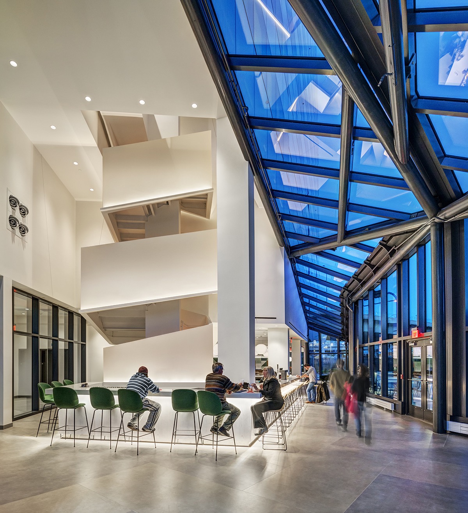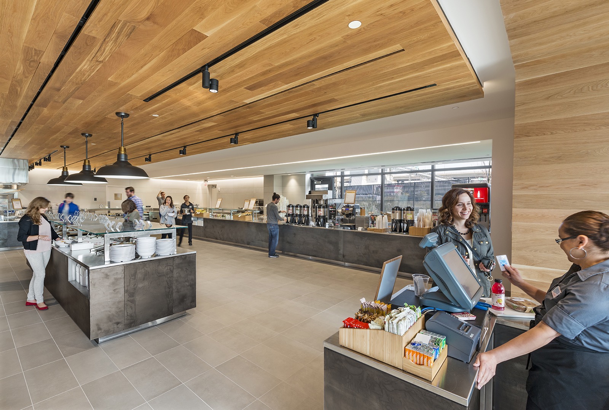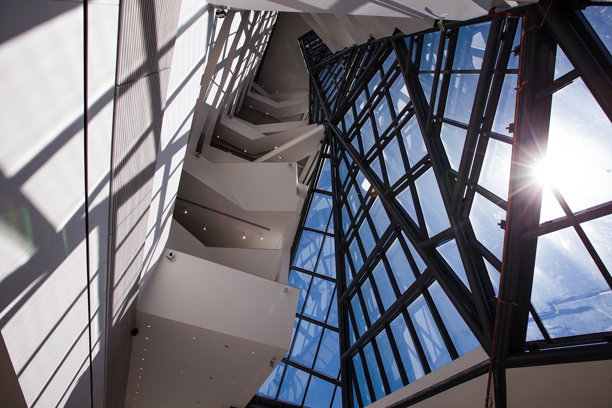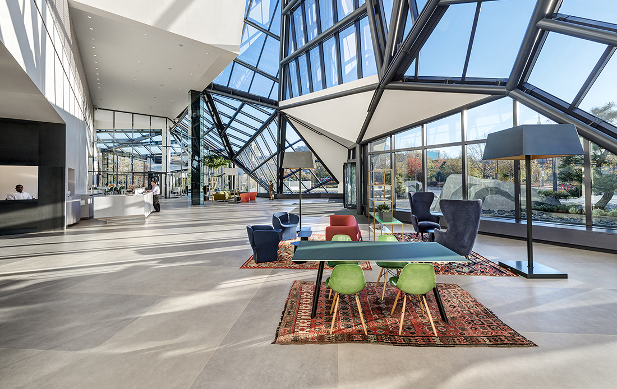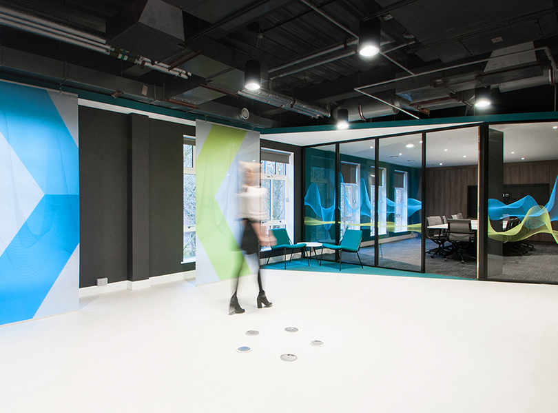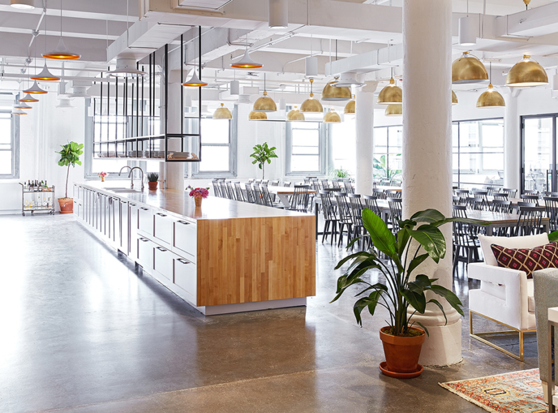A Tour of EF Education First’s Modern Cambridge Headquarters
EF Education First is an international education company focusing on language training, educational travel, academic degree programs, and cultural exchange. Their North American head office is located in Cambridge, Massachusetts and was designed by architecture & interior design firms Wingårdh Arkitektkontor AB and Wilson Architects.
“The new 10-story Education First (EF) Headquarters building includes a mix of office, conference spaces, restaurant, salon, private dining, and three levels of parking. The workplace for EF’s 900 employees is organized around principles of open planning and connectivity. Dramatic spaces include a ten-story atrium, with staggered two-story meeting areas and social ‘water bars’, and a double-height 200 person auditorium with stepped seating. The fabric of the office floor plates is woven into 20 person teams, with conveniently placed meeting areas (a total of 100 rooms of all sizes and technologies). The building is designed to meet a LEED Silver certifiable standard and will be one of the first in City of Cambridge built under the recently adopted Stretch Energy Code, mandating greater energy reduction than the base state code. Under-floor air distribution, condensing boilers, high efficiency mechanical equipment, high-performance glazing, and LED lighting will reduce energy usage by 24% over the already stringent Massachusetts state building code requirements. Rain gardens for storm water management and bicycle facilities -including showers and an indoor bicycle room- represent additional sustainable design components. The design and construction teams worked closely throughout the project in a BIM/VDC process, collaborating on a number of innovations to improve quality, efficiency, schedule for both the Core/Shell and the Fitout. Raised floor open plenum space allowed expandable plug-and-play electrical and data wiring; plumbing was prefabricated on racks. The stair traversing the 150’ high atrium was also prefabricated, allowing for installation of eight floors within a two-day window. Curtainwall was unitized, enabling speed of envelope completion and establishing quality assurance,” said Wilson Architects
- Location: Boston, Massachusetts
- Size: 290,000 square feet
- Design: Wingårdh Arkitektkontor AB
- Architect of the record: Wilson Architects
- Photos: Anton Grassl
