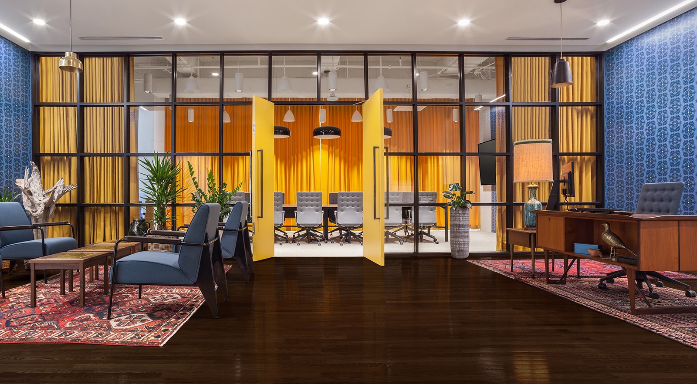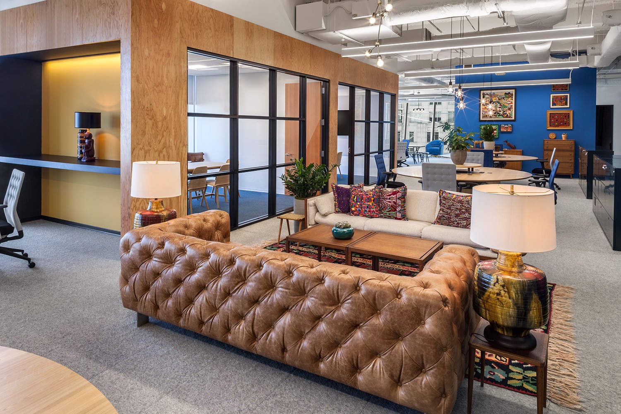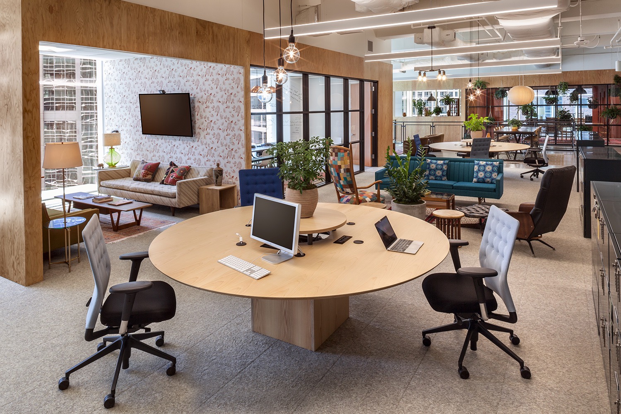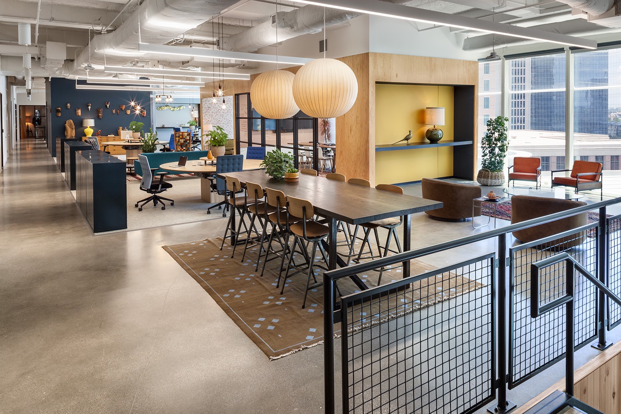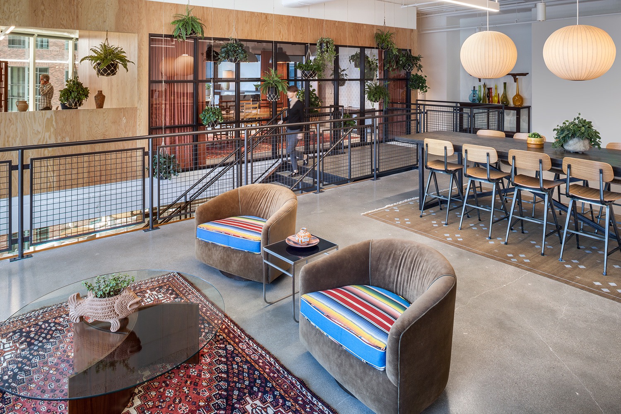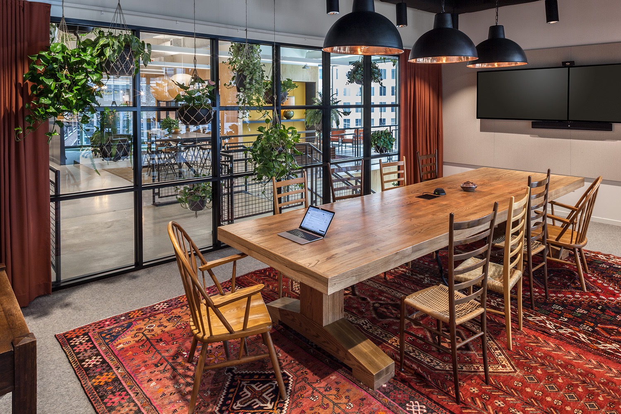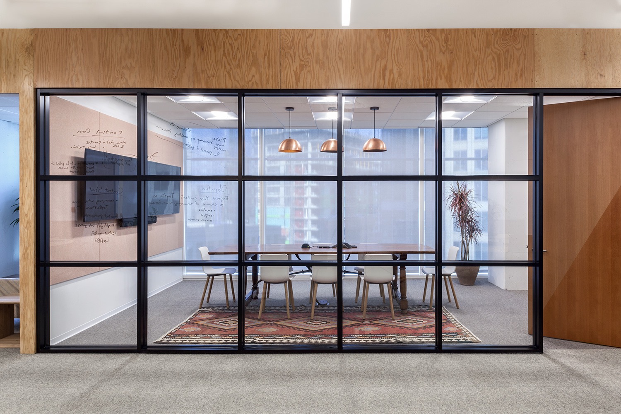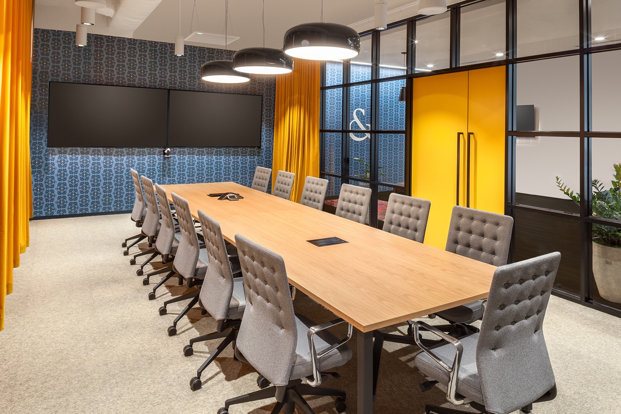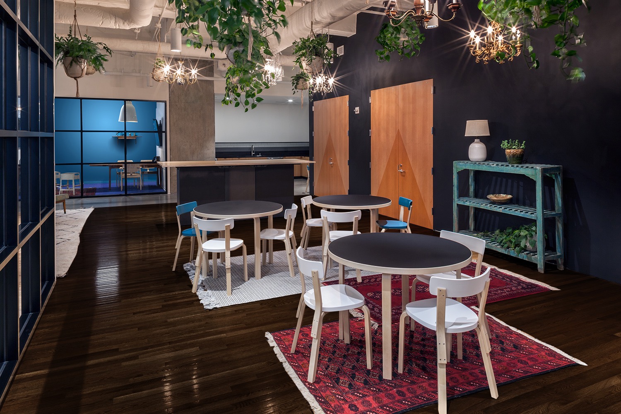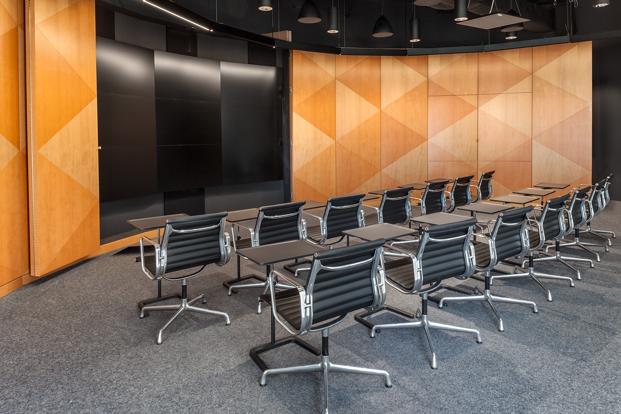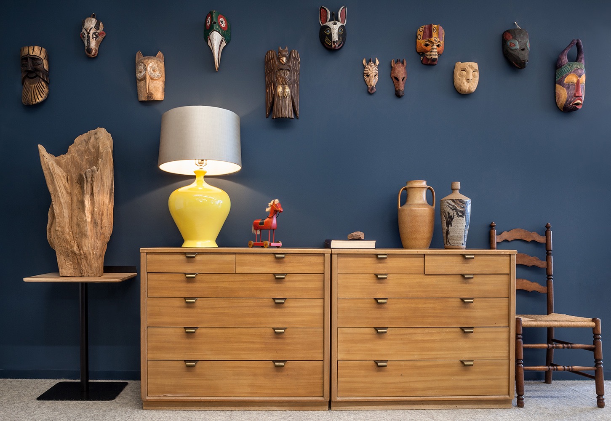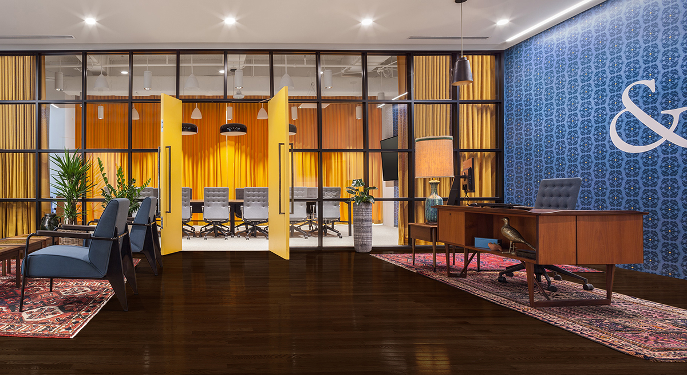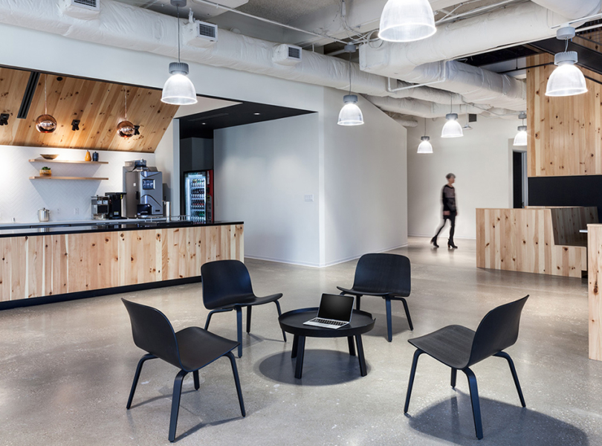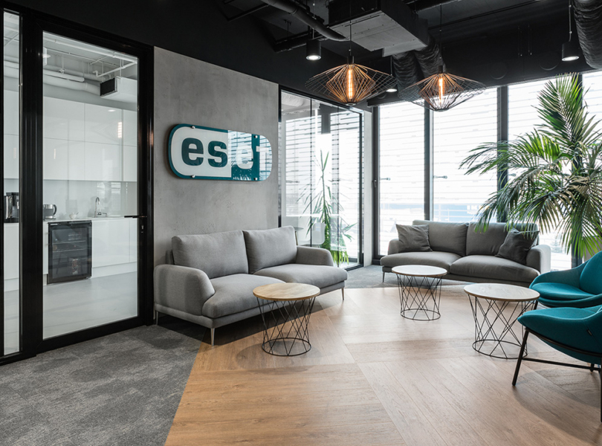A Tour of Saatchi & Saatchi’s New Dallas Office
Saatchi & Saatchi, a global advertising agency that provides innovative solutions to brands such as: Lenovo, Lexus, Visa and Toyota, recently reached out to architecture & interior design firm Loescher Meachem Architects to design their new office in Dallas, Texas.
“Saatchi & Saatchi, a global advertising agency, needed a Dallas home to serve local clients. LMA sought to fit an ambitious amount of program into the given space, provide for a rapid but unpredictable increase in population, and introduce a comfortable California vibe within a high-rise office building. Additionally, the architecture was asked to be the catalyst in transforming the office culture to be more mobile, collaborative, and responsive to a younger workforce. To this end, LMA limited the square footage provided to individual desks, while maximizing the number of available work area options. Round dim-sum inspired tables are the “home address” for each employee, as most of their days are spent in open work lounges, private but temporary work spaces, and social zones. Private offices were eliminated to remove communication barriers and social hierarchy now emerges through the functions of distinguished spaces.”
- Location: Dallas, Texas
- Date completed: 2018
- Size: 50,000 square feet
- Design: Loescher Meachem Architects
- Photos: Terrance Williams
