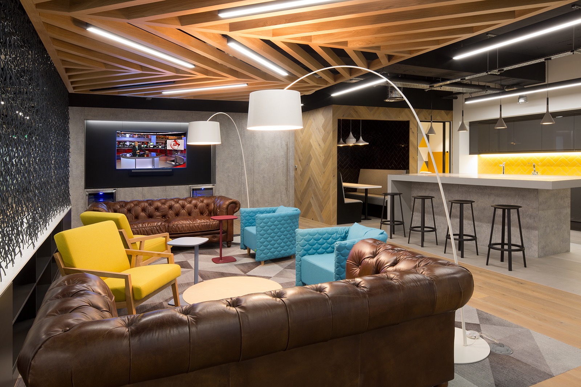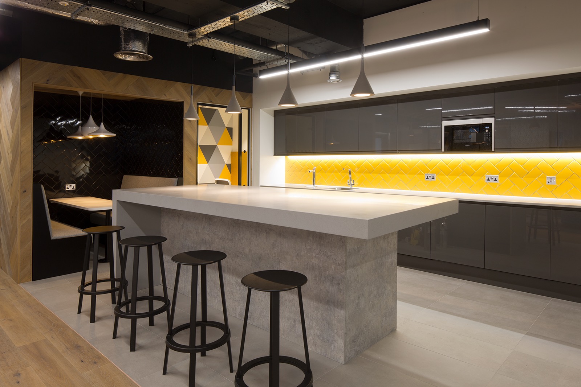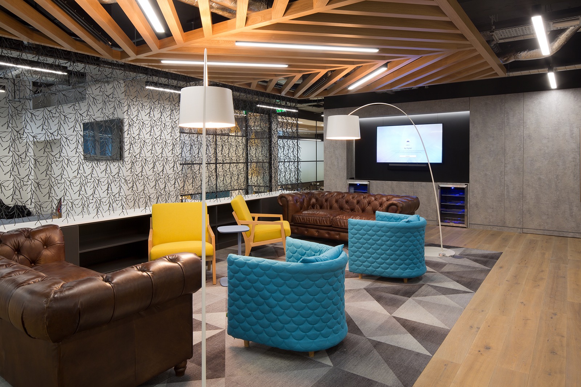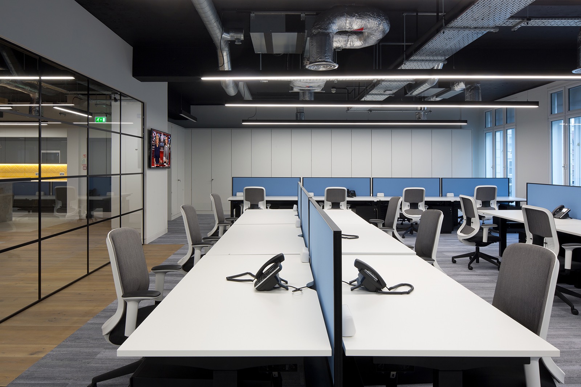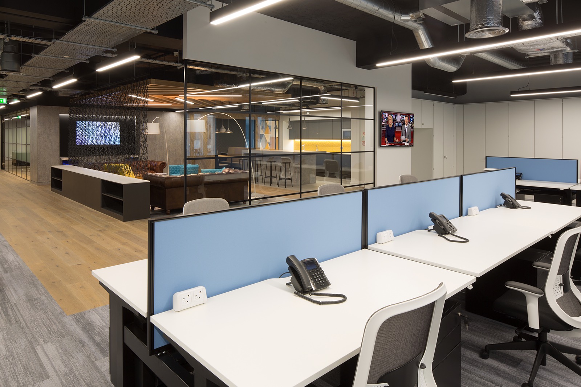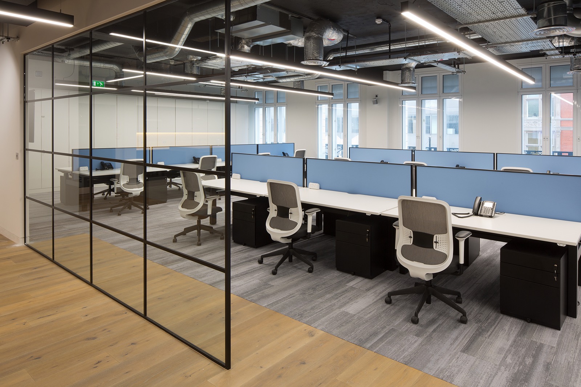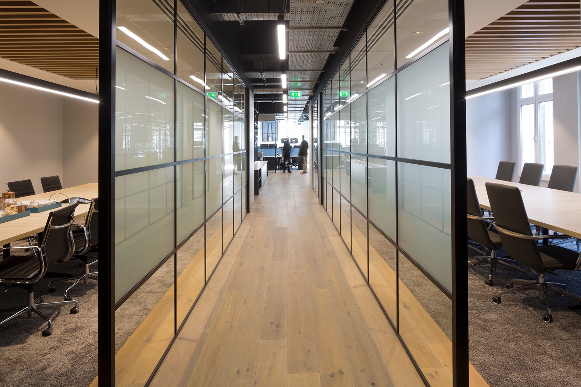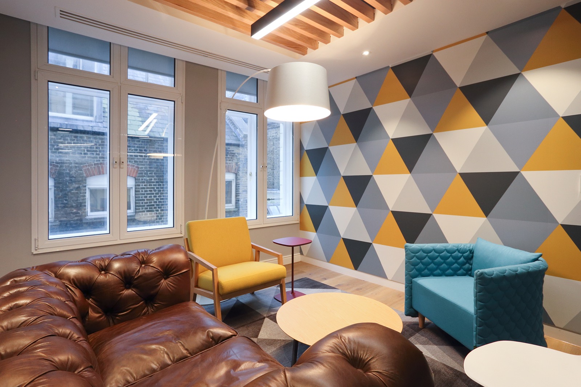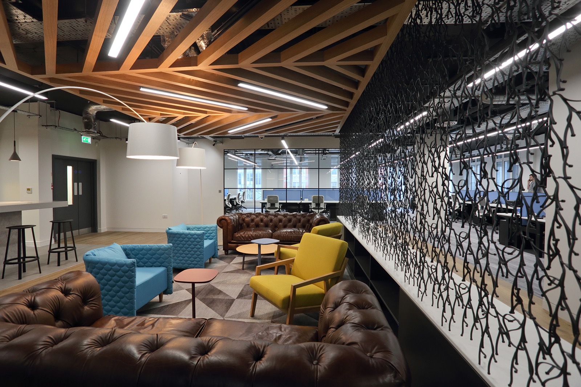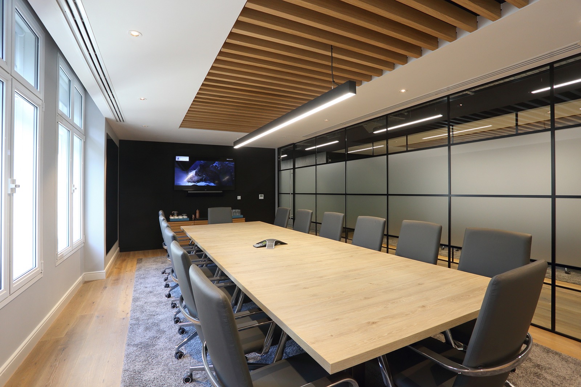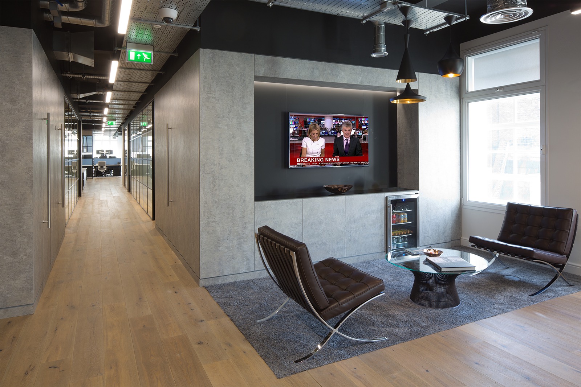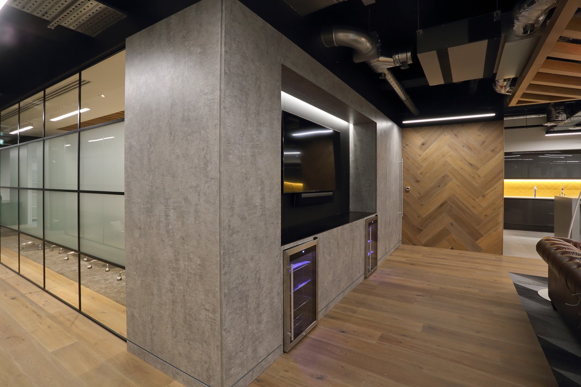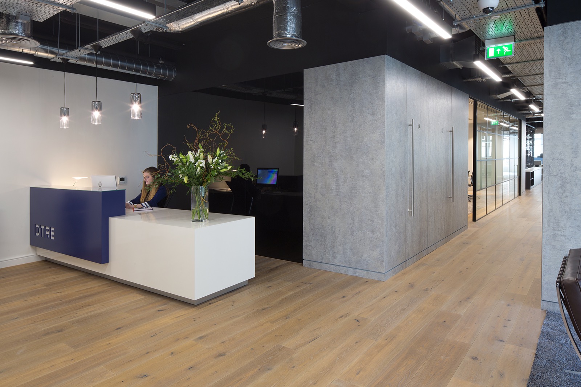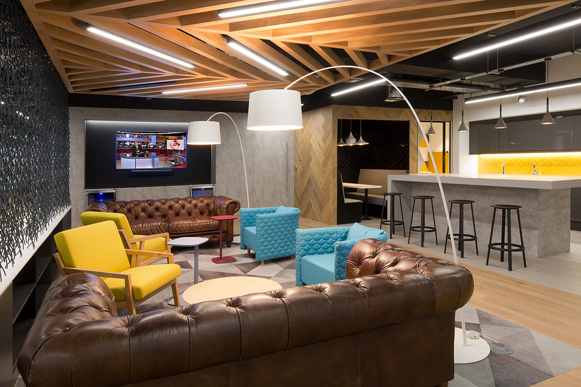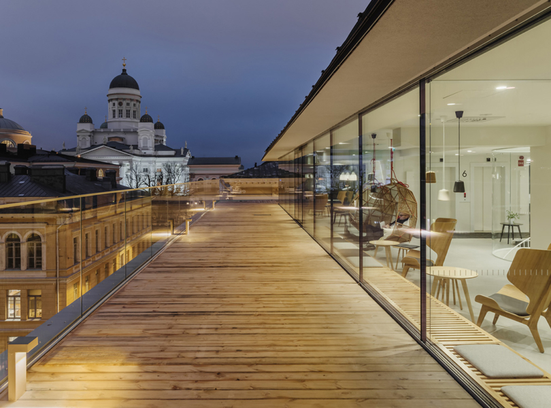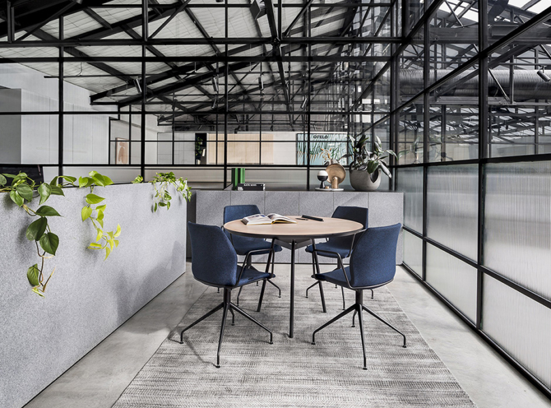Inside DTRE’s New London Office
DTRE, a real estate agency that advises funds, investors, developers and property companies the UK and European markets, recently hired office design & office fit out company K2 Space to design their new offices in London, England.
“When we first met with DTRE, it became immediately evident that they were determined to design and build a space that not only reflected the now grown-up nature of the business but that also wowed clients visiting the space. On arriving at the space, visitors are greeted by a branded lift lobby before entering the impressive reception area. However, it is the colourful and vibrant breakout space that really brings this workplace to life and which emanates a true wow factor. This area acts as the heartbeat of the office where staff can relax, grab a coffee and catch up with colleagues. There is also a diner style booth with a beautiful faded wood exterior and herringbone effect tiling inside, that staff can use as an alternative work setting or where teams can host informal catch ups – flexibility and providing staff with a variety of work settings away from their desk was a hugely important aspect of this project, and the design reflects this. The space also includes a striking Corian topped, kitchen island, vivacious yellow tiling which makes the space really pop and an impressive wooden joinery feature which drapes the ceiling over the main seating area. The open plan area provides all staff with Senator sit-stand workstations while the DTRE blue is prominently visible via the desk dividers used. In addition, as many of DTRE’s staff are keen cyclers, staff showers and also a washer / dryer were installed to ensure their needs were catered for, while also acting to encourage novice, wannabe peddlers and lunchtime runners,” says K2 Space
- Location: West End – London, England
- Date completed: 2018
- Size: 5,000 square feet
- Design: K2 Space
