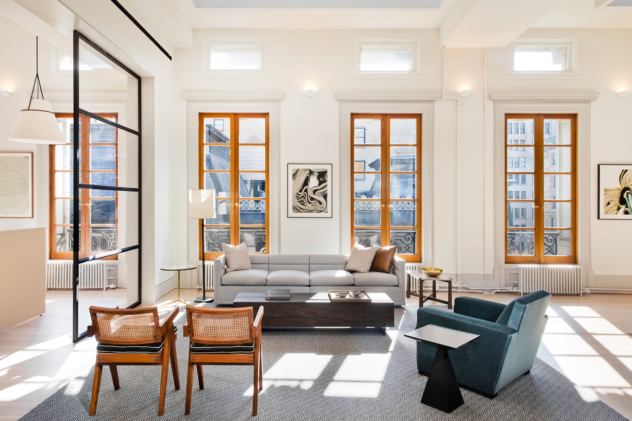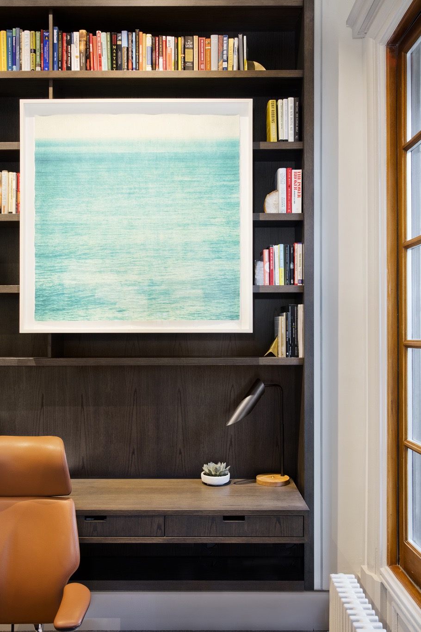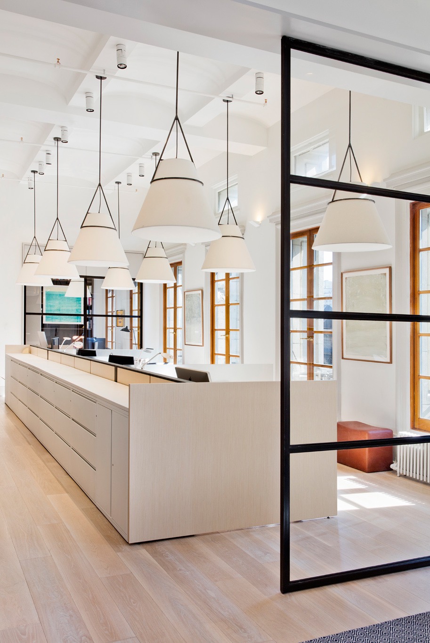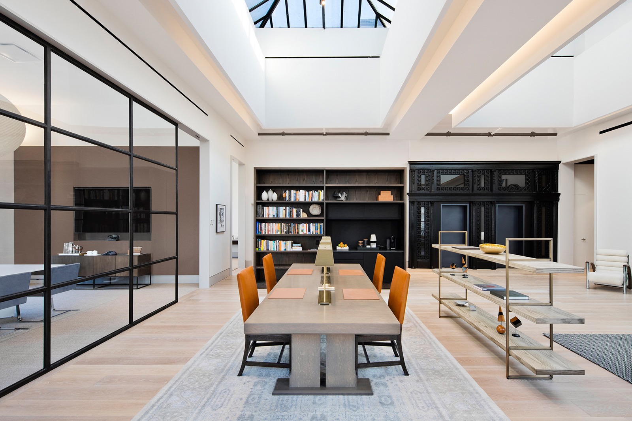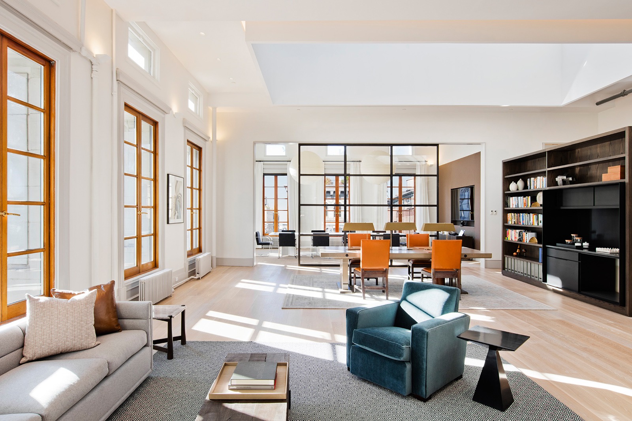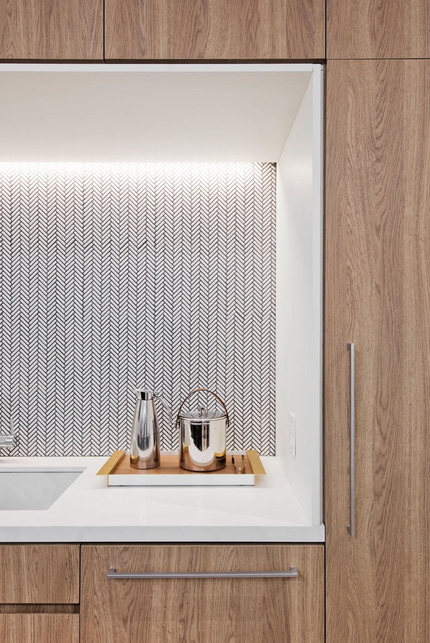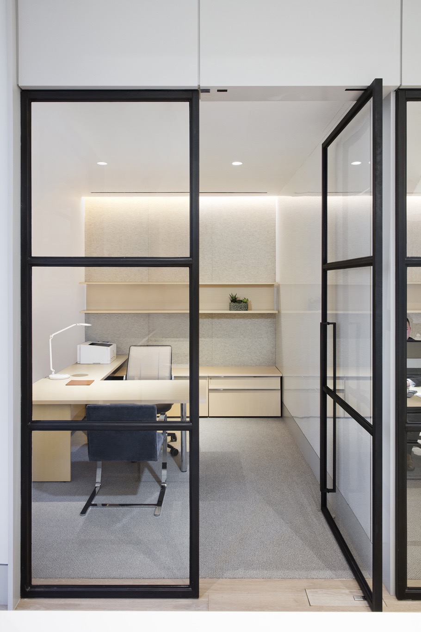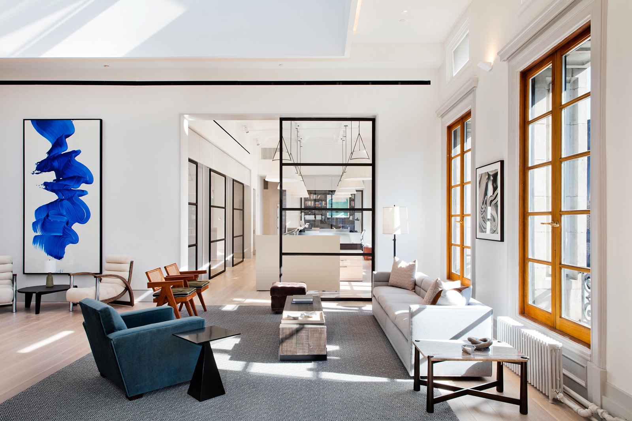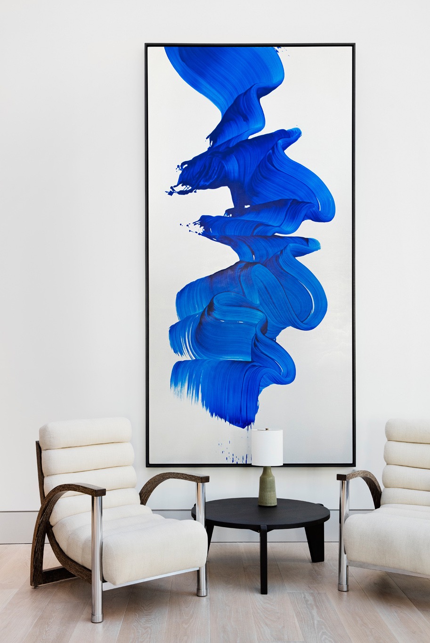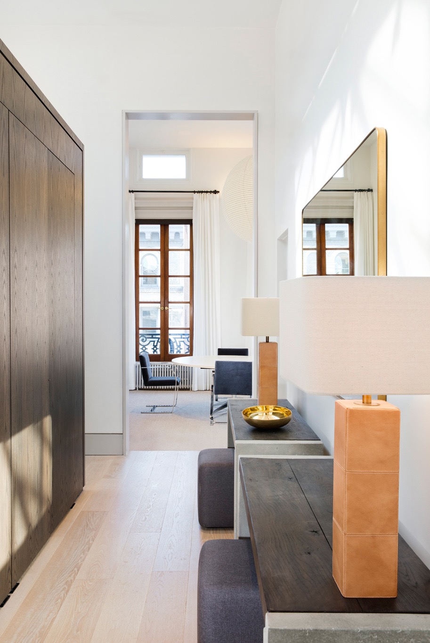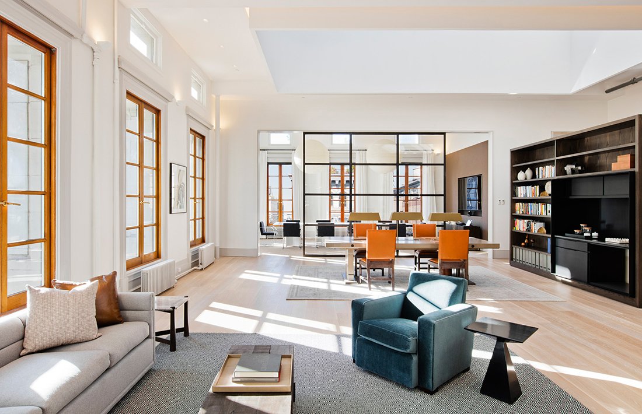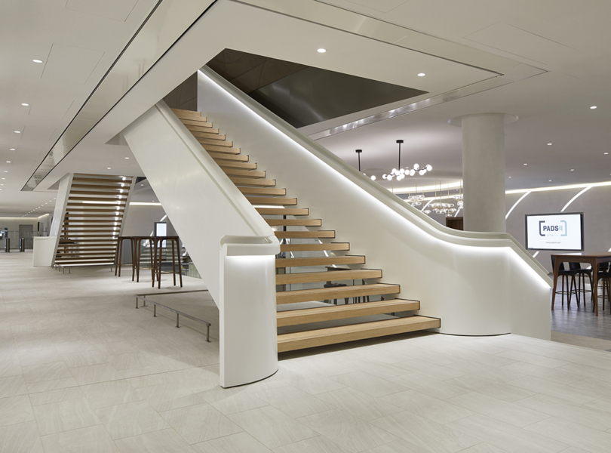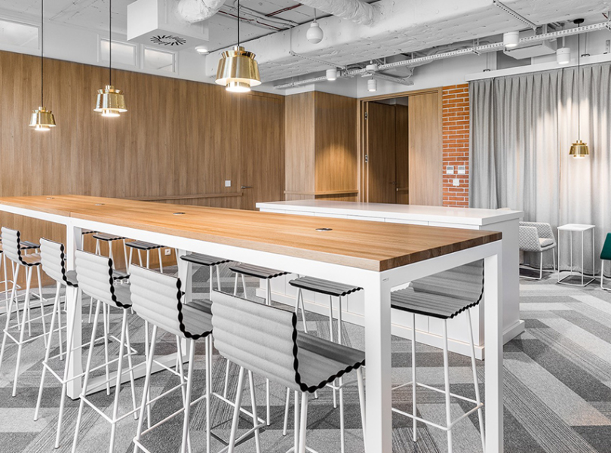A Tour of Financial Company Offices in New York City
Two New York City-based hedge funds, hired architecture & interior design firm Fogarty Finger to design their new office in New York’s Flatiron District.
“Tasked with designing a new office space for two financial clients, Fogarty Finger in collaboration with Kevin Dumais sought to bring an air of residential quality to the commercial environment. Relaxed formal furniture appoints the spacious interior, while large skylights are framed by suspended boxes above the foyer. Restored and refinished elements include a delicate original elevator frame and tall French windows that open onto Juliet balconies. Wide plank floors, carpets, and fabric panels introduce a material warmth and eleven foot high steel office fronts and millwork portals emphasize the sixteen foot ceilings,” says Fogarty Finger
- Location: Flatiron District, New York City, New York
- Date completed: 2016
- Size: 10,000 square feet
- Design: Fogarty Finger
