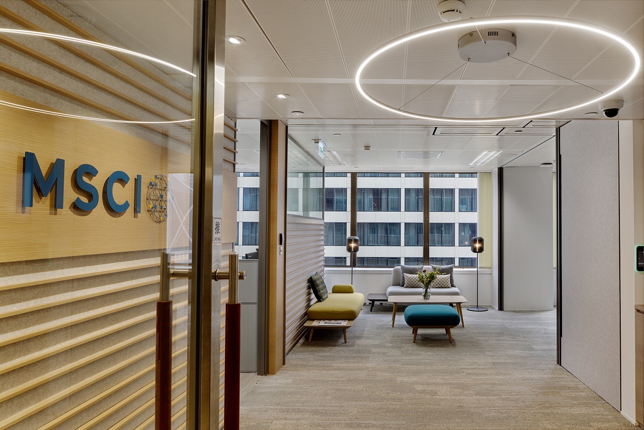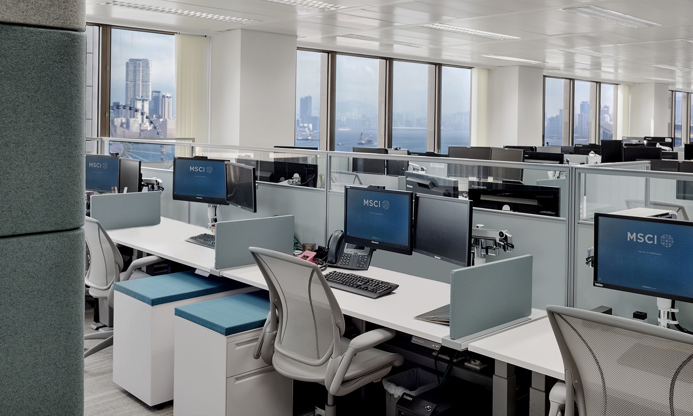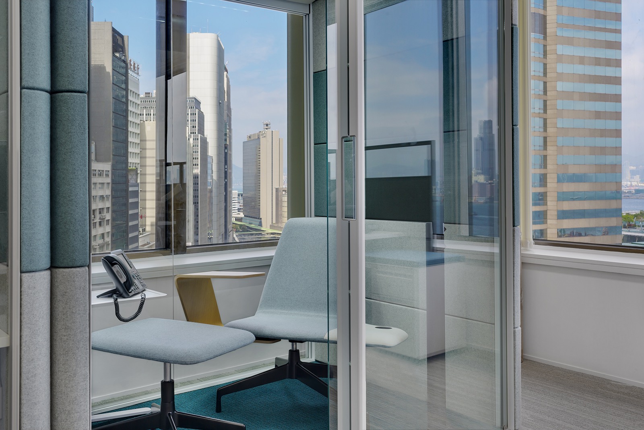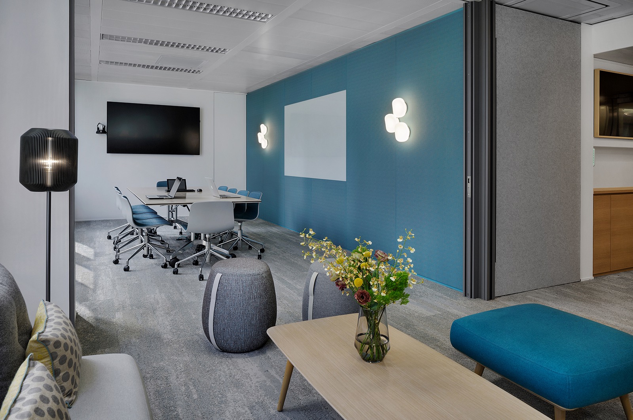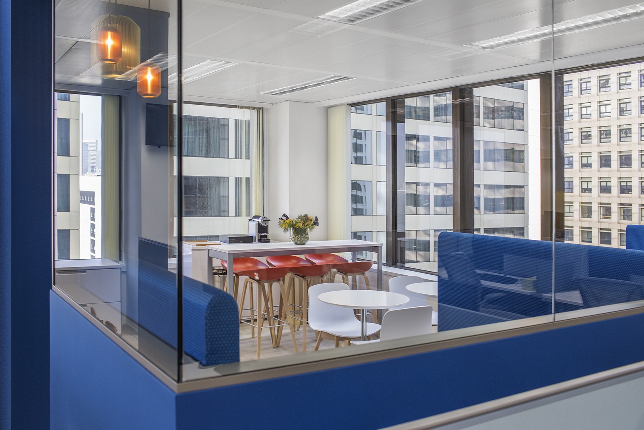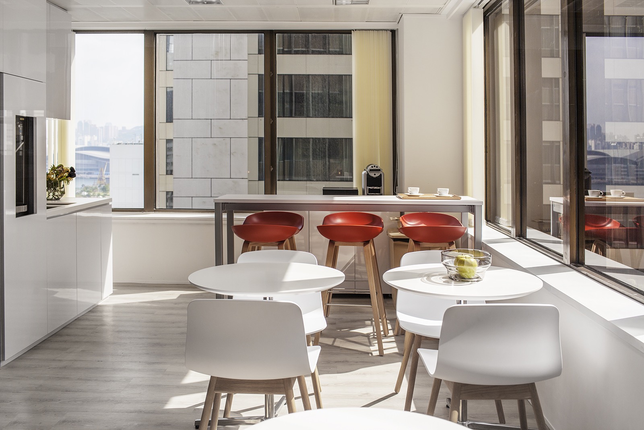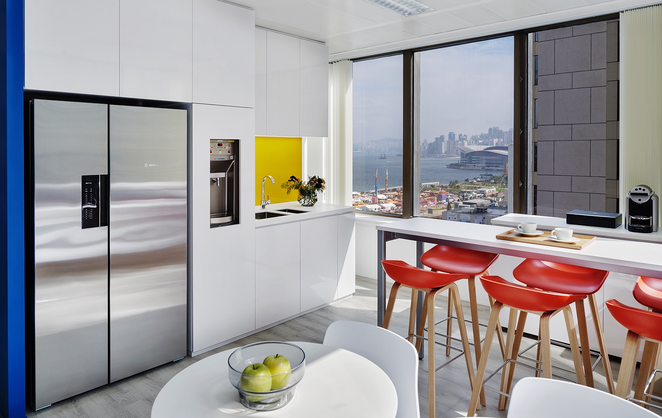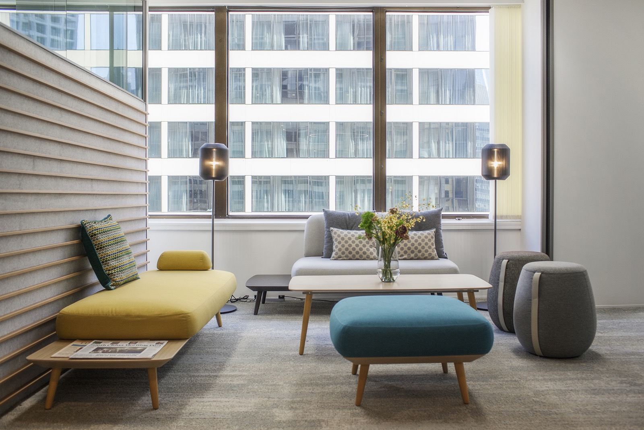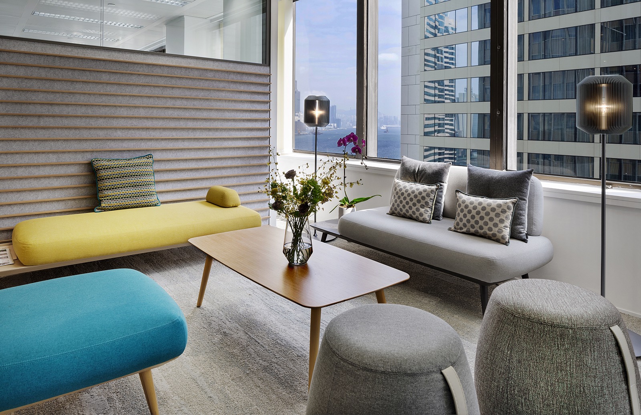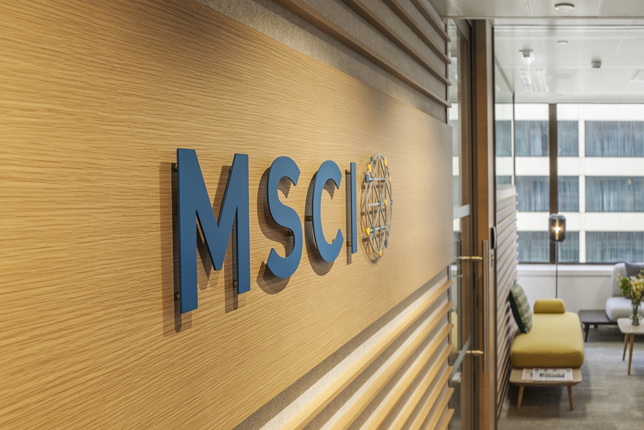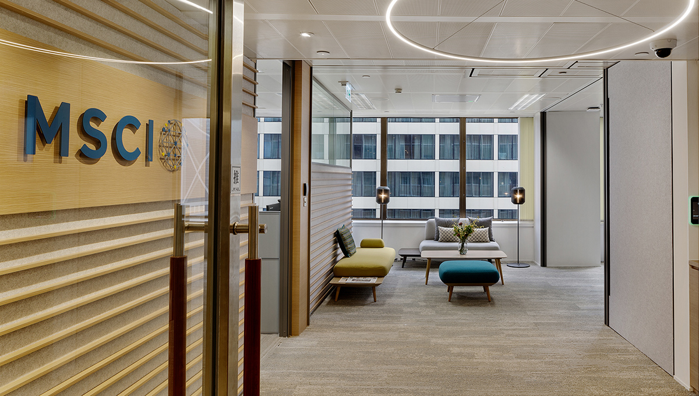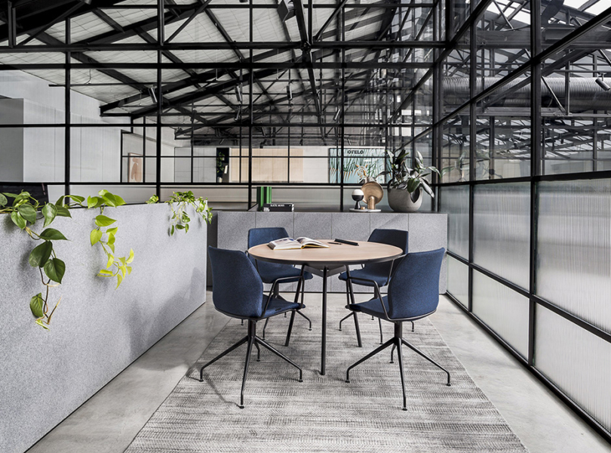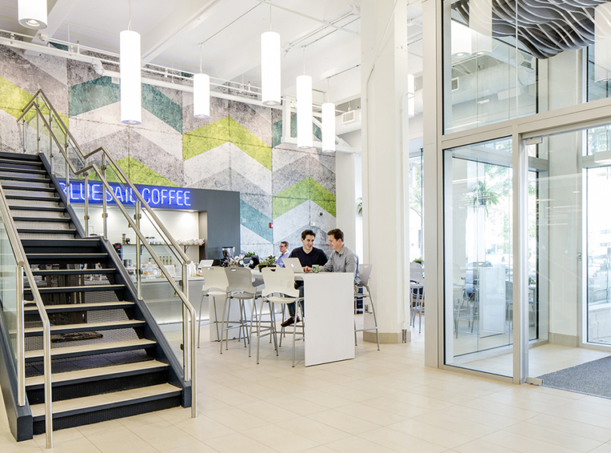A Tour of MSCI’s New Hong Kong Office
MSCI, an American provider of investment decision support tools such as indexes, analytical tools, data and real estate benchmarks, recently hired New York-based multi-disciplinary design firm Studio Fōr to design their new offices in Hong Kong.
“One of the challenges central to this 5,900 sqft. project was establishing design standards that could transcend local culture and be applied across all of MSCI’s international offices, consistently reflecting their brand and identity across the globe. As the first workplace to undergo a redesign with this goal in mind, the Hong Kong office proved to be especially difficult due to its small footprint and increased design restrictions set in place by the landlord in this historic building. The designers tackled the issue of limited space by creating flexible and transitional spaces. The café, which includes banquettes as well as low and high-top tables, functions as a break room but also provides an alternative meeting space during non-meal times. The boardroom, adjacent to the reception and equipped with a folding conference table and de-mountable partition wall, can be transformed from a traditional meeting room to an open space for company-wide gatherings or client events. Multi-functional spaces include meeting rooms, quiet pods, and a wellness room,” says Studio Fōr
- Location: Hong Kong
- Date completed: 2018
- Size: 5,900 square feet
- Design: Studio Fōr
- Photos: Amy K Boyd
