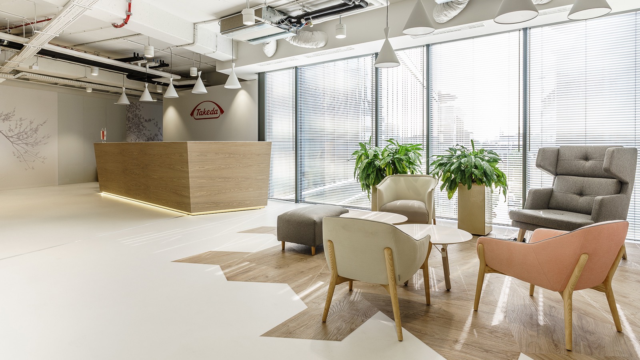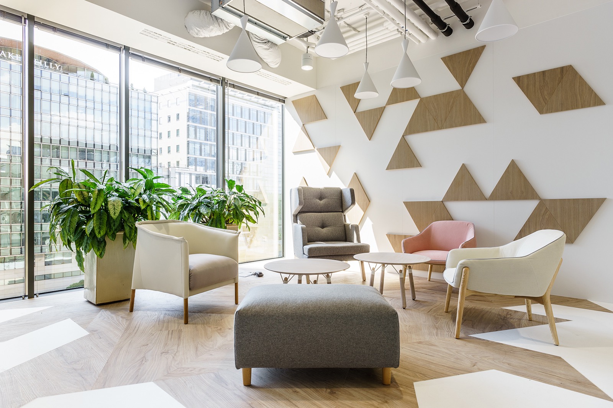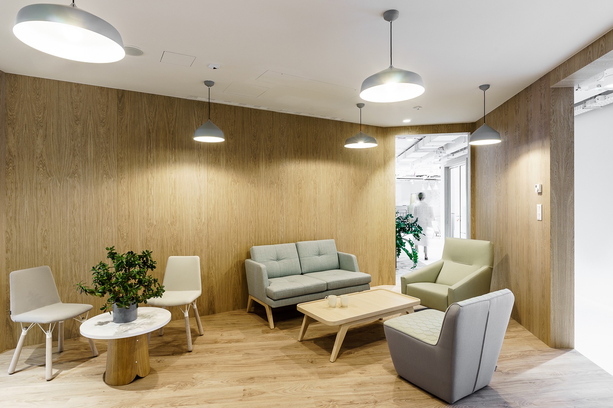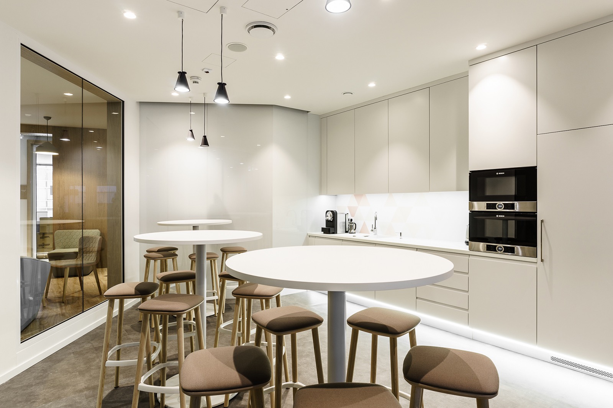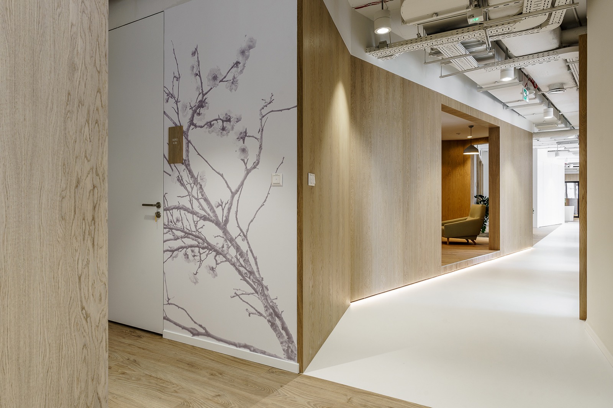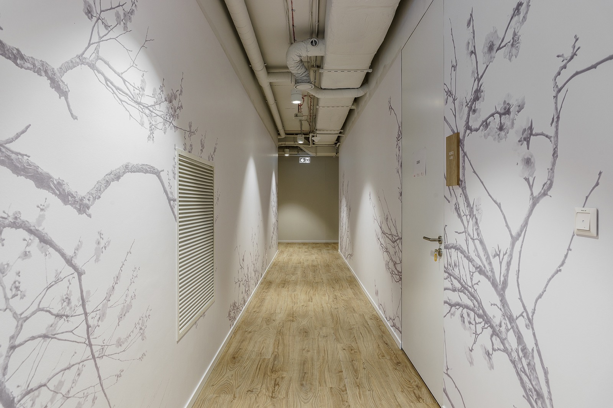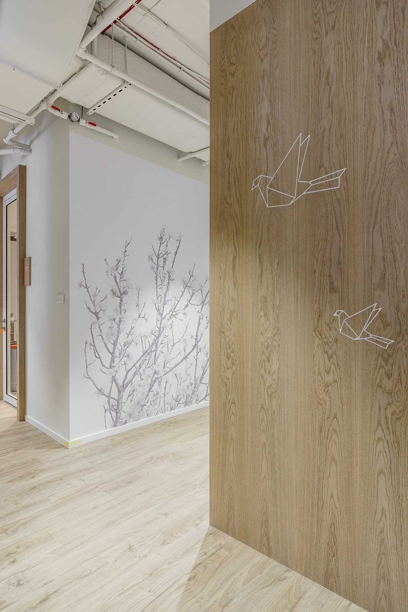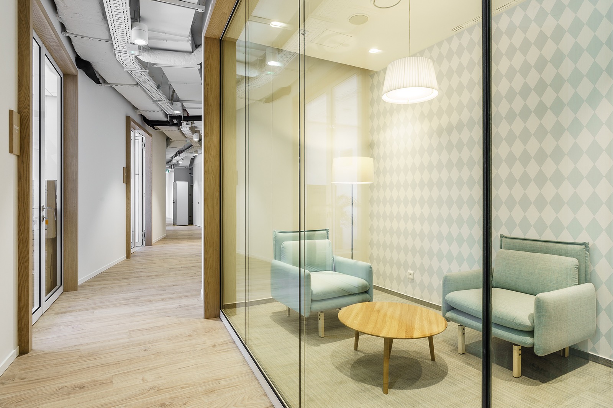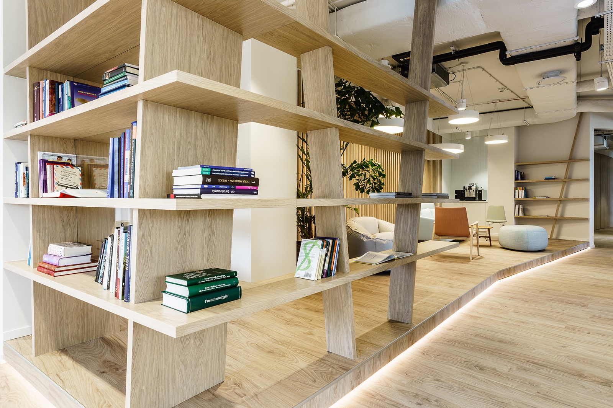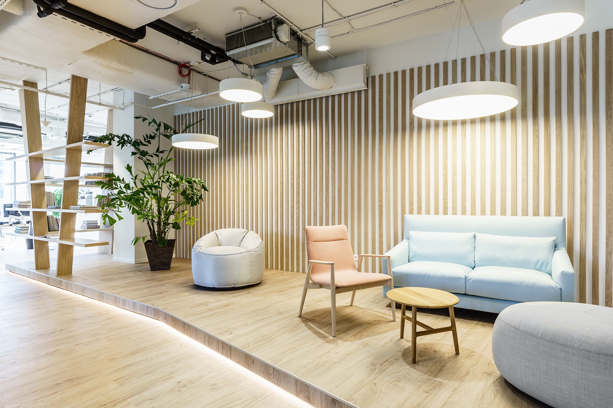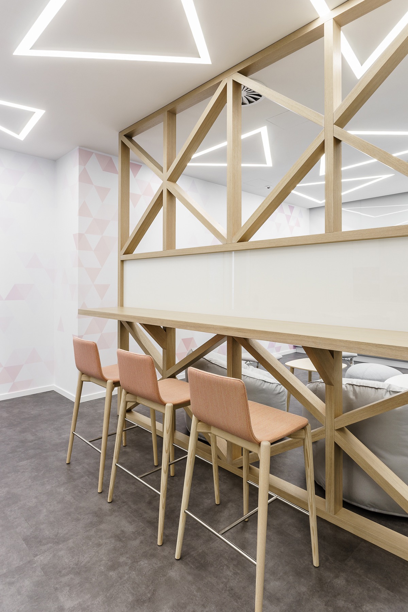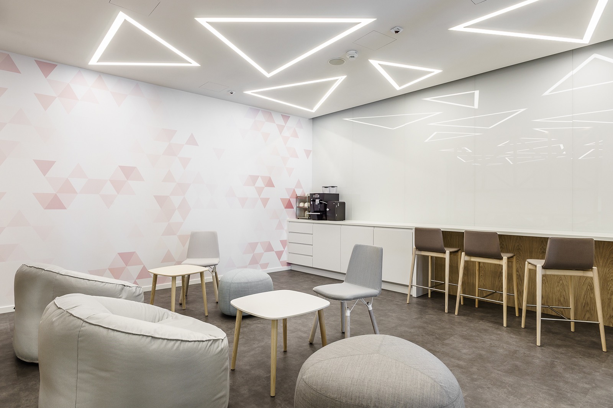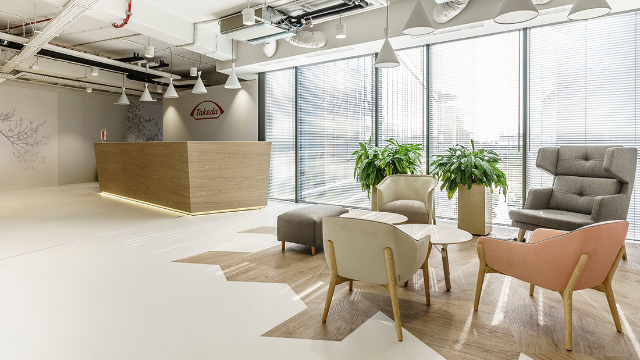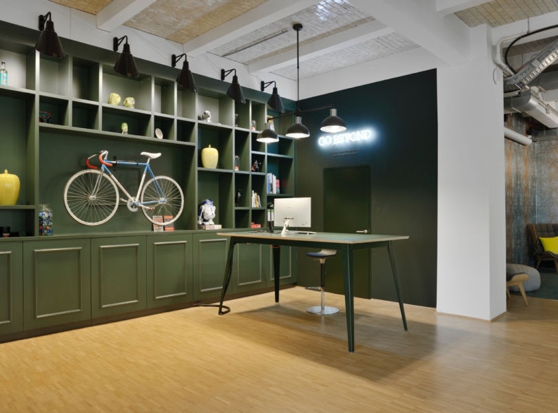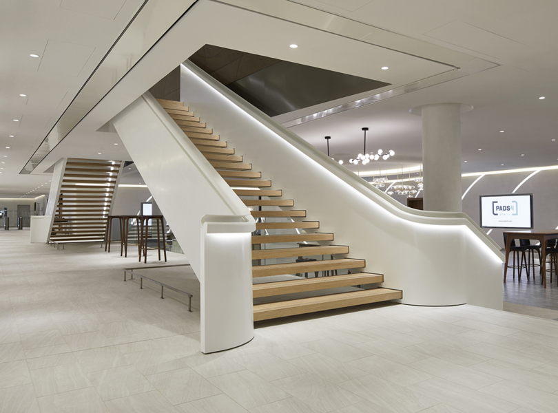A Tour of Takeda’s Sleek Warsaw Office
Takeda, a research-based pharmaceutical company that wants to provide better health and brighter future for people worldwide through leading innovation in medicine, recently hired interior design firm The Design Group to design their new office in Warsaw, Poland.
“The Japanese character of an office can be seen in simplicity of the interior and geometric shapes prevailing in the designed space. A considerable number of veneered elements harmonises perfectly well with the Scandinavian style of furniture and subdued, pastel colours. The whole creates a delicate, cosy interior referring to a home character,” says The Design Group
- Location: Warsaw, Poland
- Date completed: 2017
- Size: 18,836 square feet
- Design: The Design Group
