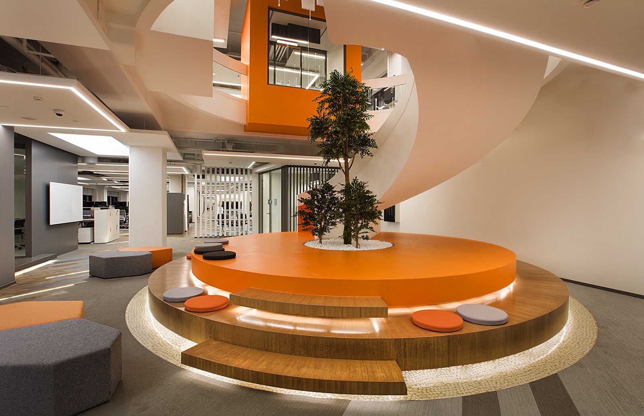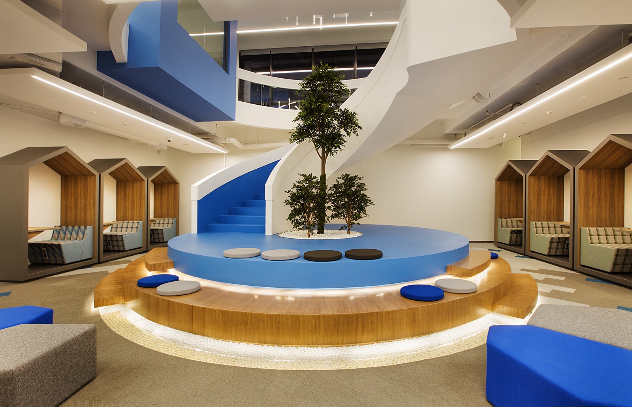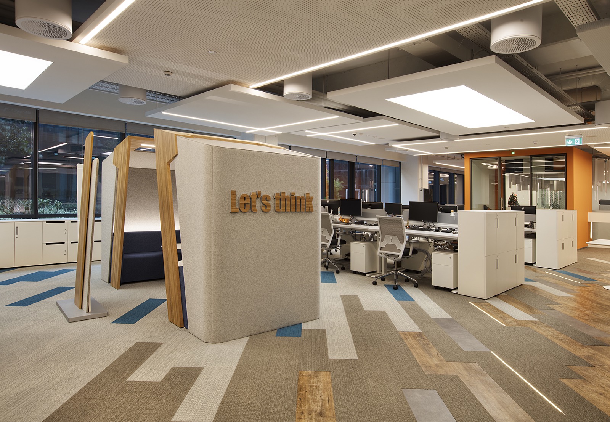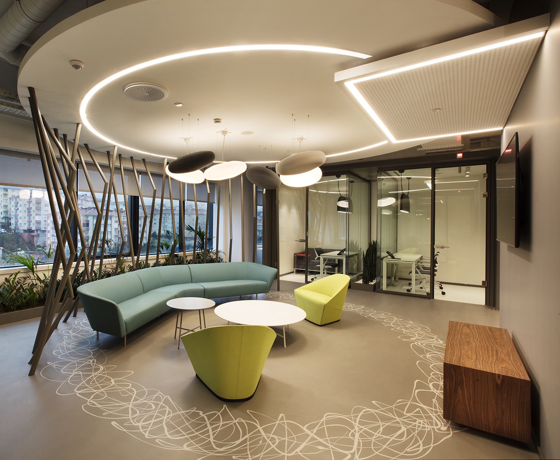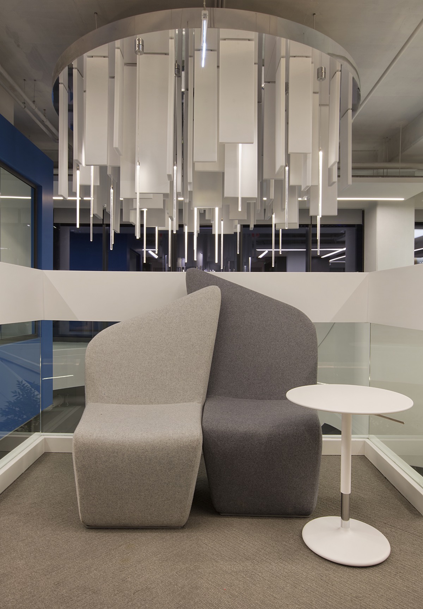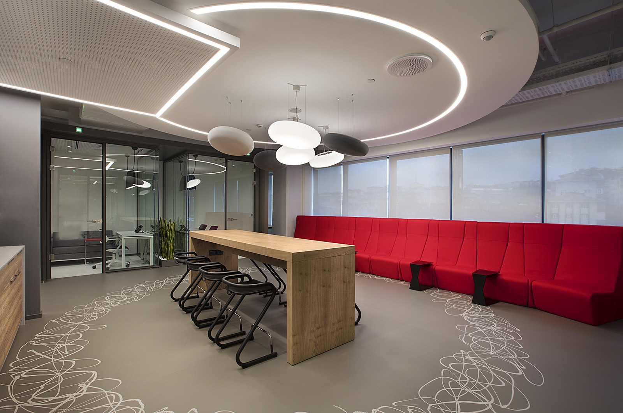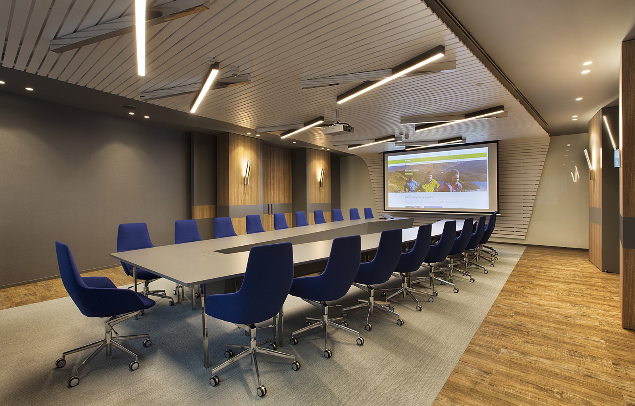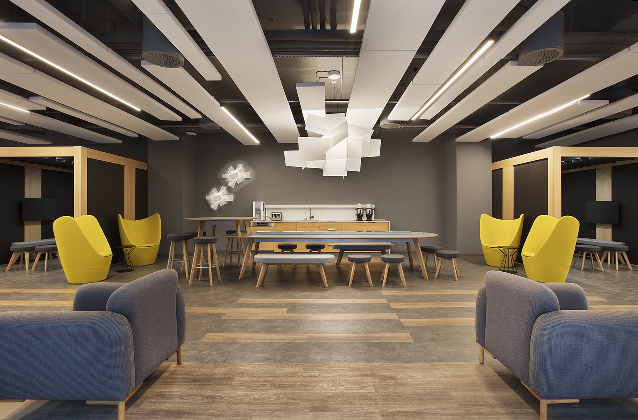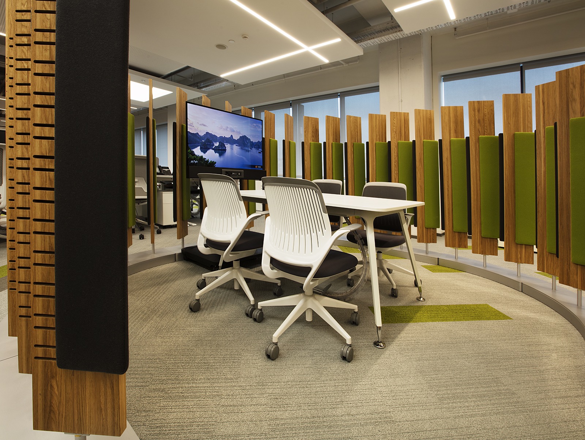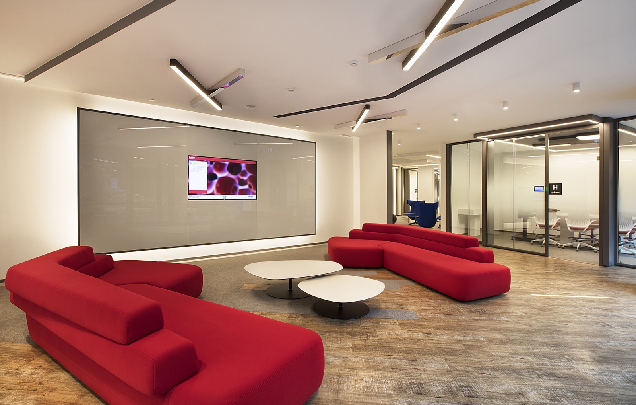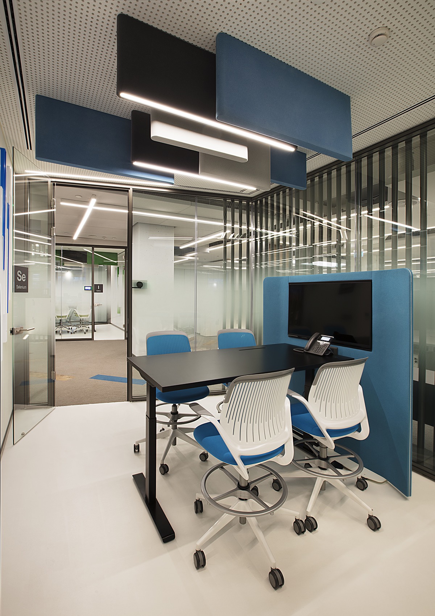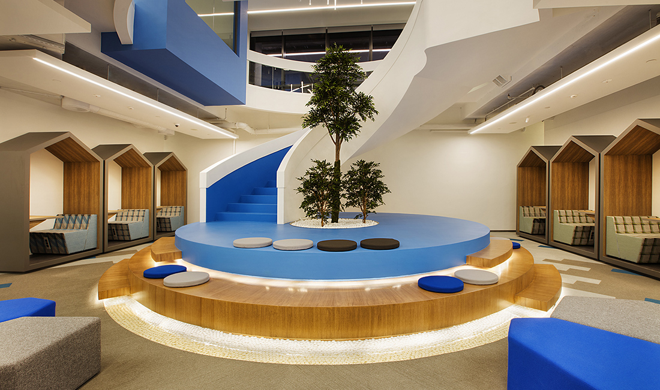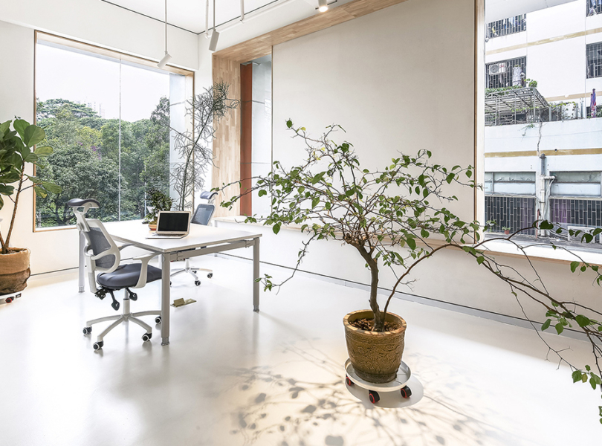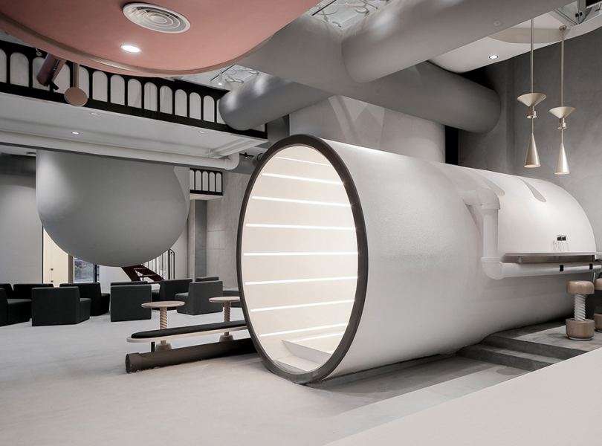A Tour of BASF’s New Istanbul Office
BASF, a German chemical company focused on creating chemistry for a sustainable future, recently reached out to architecture & interior design firm mimaristudio to design their new offices in Istanbul, Turkey.
“Led and support by BASF Facility Management/Real Estate Management department, with the Basf corporate criterias and ideas, the company left their introverted multi-storey workplace approach to move into an open office space based on horizontal architecture, thus transforming their work habits and workplace culture along with the space itself. The new physical space facilitates a work environment that promotes interaction, socialization and working together of the employees regardless of their rank. A brand new working and living environment is created by combining environmentalist, innovative and social face of BASF with global design criteria which made the project a candidate for LEED certificated for its sustainable design.The project is planned on two floor spaces of 2500 and 3000 sqm each. The welcome desk and main reception area are located in the lower level. Two main staircases which are custom design of Mimaristudio connect these two levels. Platforms that the staircases land also provide meeting and socializing points. These two areas with striking usage of corporate color scheme are the core spaces of the office that attract visitors attention. Inspired by the new work culture, all employees are located together at work stations regardless of their position or duty. The socialization, meeting and gathering areas with different usage prevented monotony and repetition in the workplace. Design objects for different purposes are selected or custom developed for these areas which are located in or between the units. Products designed by Mimaristudio stand out among these objects. Meeting shells (Office Stop), rotating acoustic separation panels and seating groups (Rom&Jul), each are designed by Ayça Akkaya Kul and produced by Nurus and Connection Turkey respectively are prominent ones. Regarding the office furniture, working seats and electronic height adjustment tables are both selected with a rigorous evaluation for employee comfort and work ergonomics. Meeting, gathering and training rooms of various capacities and quantities have been furnished with similar features with the same approach. Mimaristudio, handled the space design as a whole in BASF Office as in all their projects. The design of floors, walls and ceiling are collaborated with other design disciplines such as lighting, acoustics, landscape, graphic design and furniture following the completion of the correct planning process. The whole space is designed as a holistic shell, where the elements complement each other. Company’s innovative, dynamic and colorful identity is emphasized with the different forms, shapes and geometric uses of finishing materials. With the same approach, the colors from the firms identity are also included in the design without exaggeration. Being a face for the company gives an importance to the project due to the global recognition of BASF. That is why material made by BASF are also applied as finishing materials. Staircases, staircase platforms, interview rooms that are located inside open office, meeting rooms and common spaces for gathering which connect these areas, all stand out with the application of polyurethane covering materials. In addition, the acoustic Basotect® which is among the company’s strong product also came to life on an aesthetic level with Mimaristudio design. Giant installations which are a part of the lighting design over the staircase gallery are one of the striking details of the project. Panels of the ceiling over meeting, training rooms and recreational area have also become original parts of the design with their exceptional use and peculiar application. Acoustic criteria which were set from the beginning of the design process have yielded a successful and productive result with the professional consultancy service that was received. This collaboration was utilized in the design and material selections that were made accordingly. The successful results obtained with the technical measurements and evaluations made during the settlement phase were verified with practice by the satisfactory comments of the employees. Mimaristudio has their signature not only on furniture products but also in the design and development of aesthetic and functional acoustic panels. These products, which work together with lighting design in the meeting room ceilings and walls, are among the notable design features of the project. In the space which is managed entirely by office automation systems, lighting design was carried out by Mimaristudio as part of the overall design concept, professional support was also obtained for measurements and calculations. The ceiling panels, which are designed with different finishing materials in different geometries and elevations, stand out with their irregular geometric composition contrasting with homogeneous lighting distribution. LED technology is used in general lighting products like spots or stretch ceiling as well as all of the decorative ones. Acoustic lighting products are selected for some of the decorative lighting according to specific usage of specialized areas. Reflecting innovative, environmentalist and colorful corporate identity of the employer and focusing on happiness and motivation of the staff, the project received full marks from the client not only as a workplace but as a space for living.”
- Location: Istanbul, Turkey
- Date completed: 2017
- Size: 59,200 square feet
- Design: mimaristudio
- Photos: Gurkan Akay
