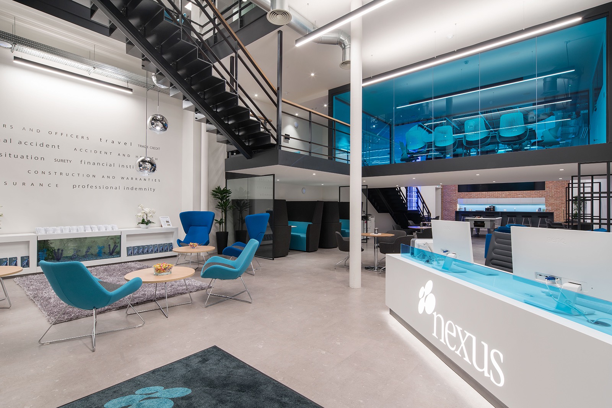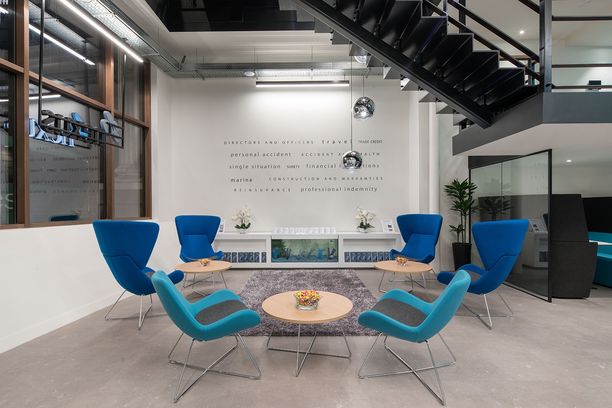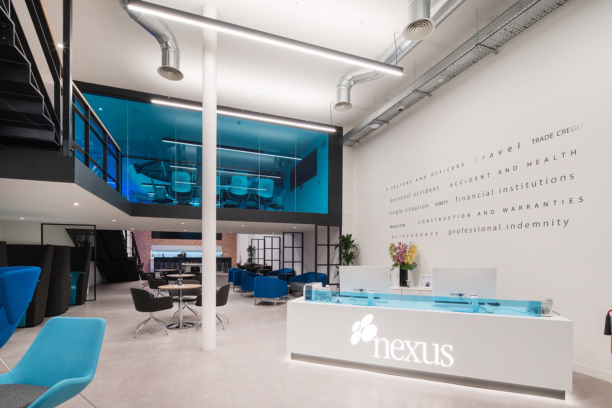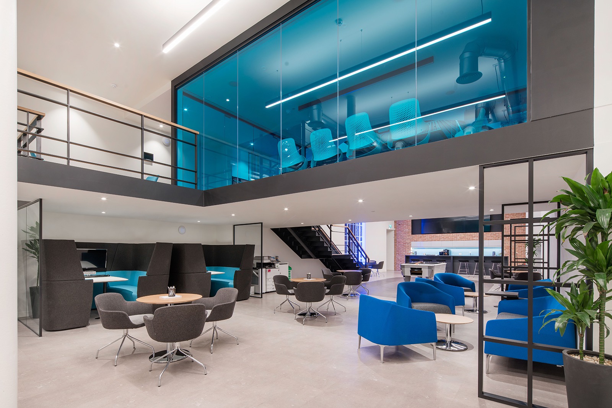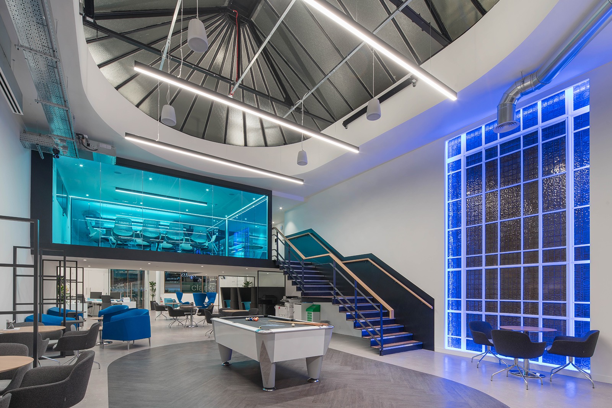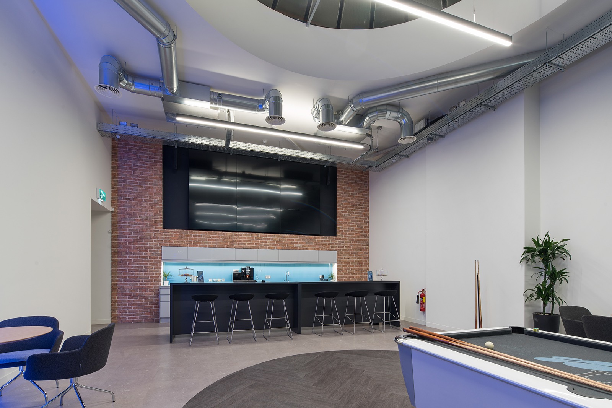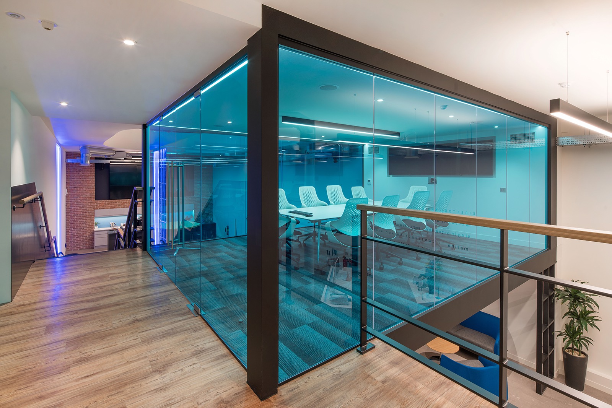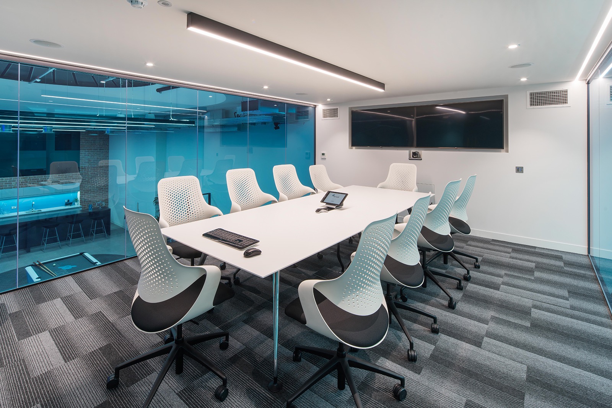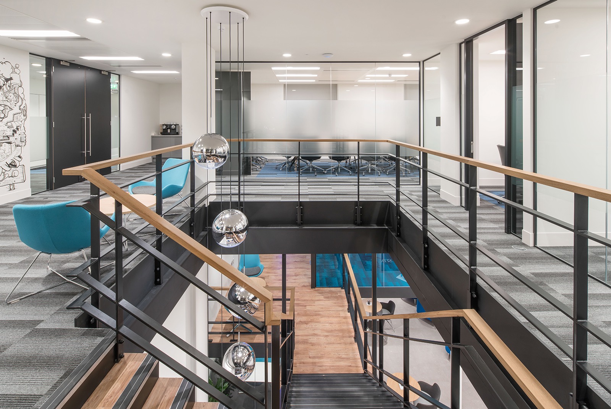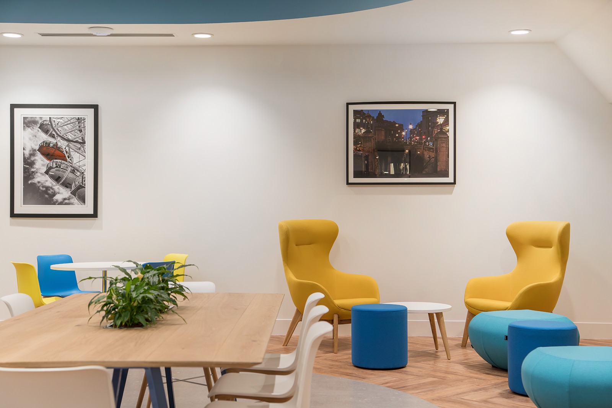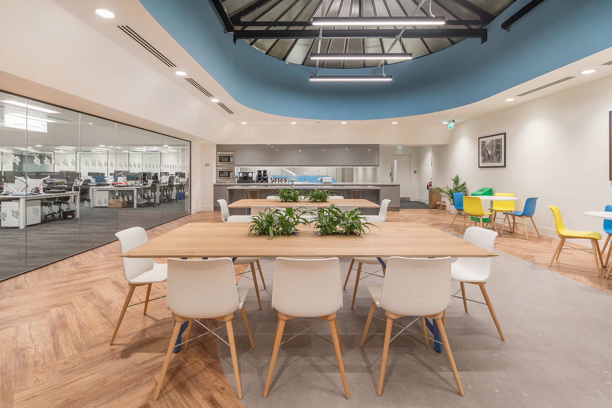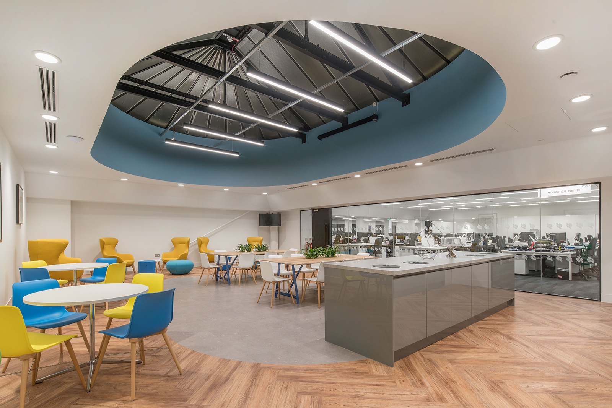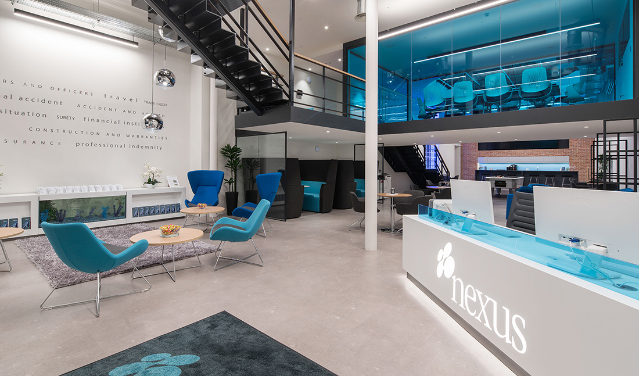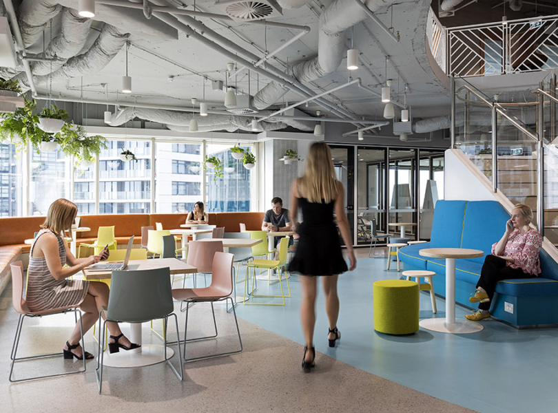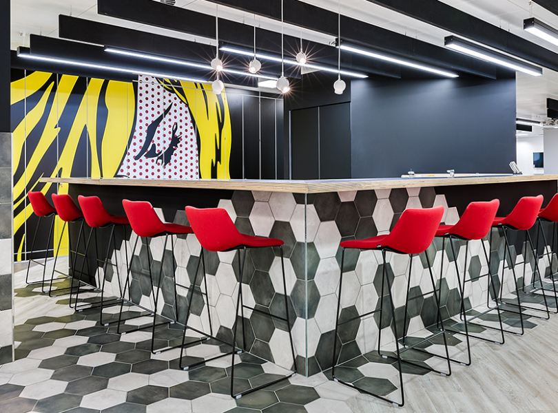An Inside Look at Nexus Underwriting’s New London Office
Nexus Underwriting, one of the largest independent specialty managing general agents in the London market, recently moved into a new office in London, England, designed by workplace design firm Peldon Rose
“The vision was for the office to serve as a shop window for the business, designed to allow brokers access to the underwriters directly off the street. Not only did we want to achieve a visually stunning and advanced office design, we also understood the importance of the energetic culture at Nexus, and their need for the space to be able to support and develop their industry-leading talent. Across the two floors, the office design fully embraces Nexus’ fun, hardworking and creative ethos. It was integral that the space not only attracted brokers and business partners, the space also needed to be a highly functional, cutting-edge office space. We needed to create a unique design that would challenge the traditional norms of the London Insurance market and help elevate the profile of Nexus Underwriting. When we first met with Nexus, it was obvious that we needed to make an impact with this office design and make the space engage with people on the street. This space provides Nexus with an exciting workplace that showcases their business and acts as a tool for bringing in the best talent. The office also needed to provide an inviting, well equipped broker lounge that was away from the rest of the office. The office needed a bold and engaging feature to ensure people would notice the space and feel the impact of the office design, so we created a mezzanine level with a suspended meeting room and a new staircase connecting the two office floors. The tinted blue glazing on the meeting room creates a striking centrepiece to the office, hovering above a prestigious brokers lounge and client entertainment space, making it a memorable experience for visitors. This ground floor is the social hub of the office which gives their people a place to socialise away from the main office floor. The pool table and media wall embody the notion of a more collaborative, flexible office and somewhere that can be used to host clients and hold events for up to 250 people. Throughout the office, there is a lot of attention to detail and purposeful design which mirror the business values of precision and integrity. It was important that this office was a multi-purpose space which would give staff a bright, social environment but still offers areas for privacy. We stripped the building back to shell and core, so we could revitalise the historic property with a Cat A refurbishment. The building at 52 Leadenhall Street had previously housed the London Metal Exchange and is filled with unique architectural characteristics. The eye-catching skylights are original features and have been integrated into the design to form central parts of the breakout spaces on both the ground and first floors. Working in such an impressive and historic building meant we could design a space that went beyond the usual confines of an office space. The concepts were inspired by large gallery spaces, warehouses and industrial spaces and the high ceilings meant that we could create something bespoke and take a more architectural approach. While we retained some of the inherent characteristics of the property, we also needed to make structural changes to the property to accommodate the concepts we wanted to achieve. These changes are most prevalent on the ground floor, where we installed a staircase and a mezzanine level that would connect the two floors. The result of the design is something totally unique to Nexus and helps them stand apart from their competition in their industry. A big focus was placed on achieving a memorable space and our understanding of the client brief enabled us to challenge expectations for this type of office space,” says Peldon Rose
- Location: Leadenhall – London, England
- Date completed: 2017
- Size: 17,000 square feet
- Design: Peldon Rose
