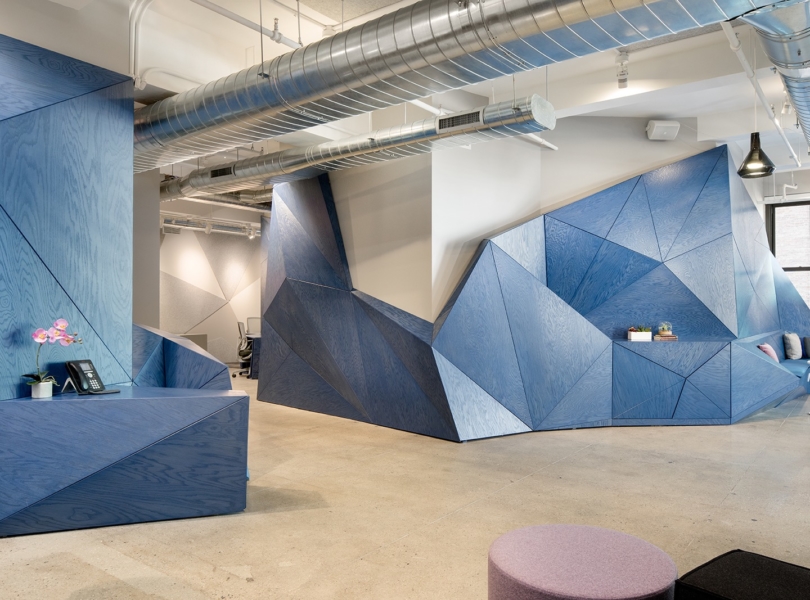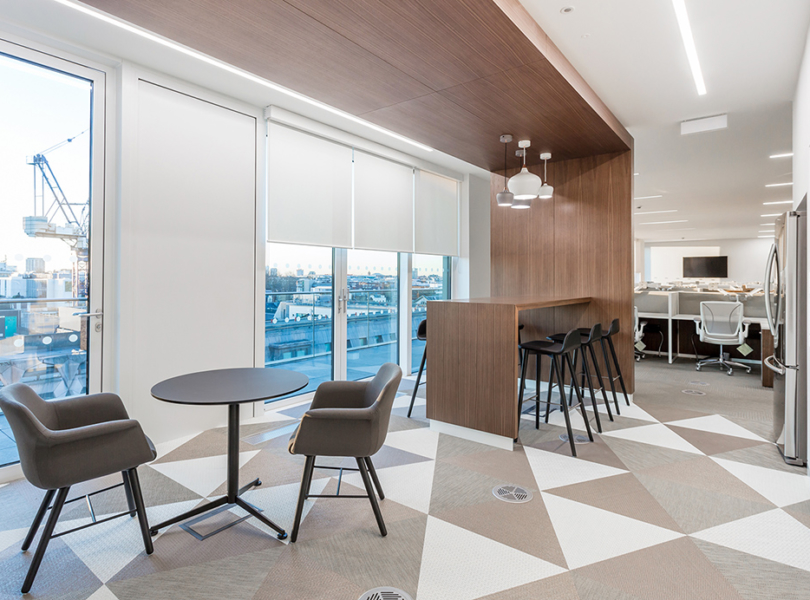Inside the New Offices of True[X] in New York City
True[X], a digital ad-tech company that provides a video engagement advertising platform for the world’s top brands, recently opened an additional office in New York City, designed by Sydness Architects.
“Sydness Architects was tasked with creating a space that could accommodate everything from meetings, to panels, to happy hours, or to simply offer them a change of scenery from their regular work-spaces on the 14th floor. The 21st floor indoor space measures 4200 square feet, with an 875-square-foot roof deck above it with soaring views of Manhattan from the World Trade Center to the Empire State Building (and beyond). Housed on the 21st floor are four conference rooms, including one “board room” that seats 22, and an executive meeting room hidden behind a sliding bookcase. Communal tables rather than cubicles comprise the broader work space. An open floor plan, with couches, tables, and counters, can accommodate a gathering of 60 people. No one has office space on the 21st floor; it’s open for spontaneous group work, meetings, and private bookings from anyone throughout the 21st Century Fox family. True[X] foresees it as a hub for industry events and intra-company functions. “We blended both aesthetics and function to allow for a wide range of use, while still creating some definition of program,” says Melissa Cheing, associate at Sydness Architects. “We also strove to stay away from anything that would read ‘corporate,’ looking instead to residential and hospitality settings for inspiration. The use of raw materials, furniture, and the use of the latest technologies in lighting — with daylight sensors and warm dimming features — help to transition this space from a daytime meeting space to an evening lounge setting.”
- Location: New York City, New York
- Date completed: December 2017
- Size: 4,200 square feet
- Design: Sydness Architects
- Photos: Jon Nissenbaum
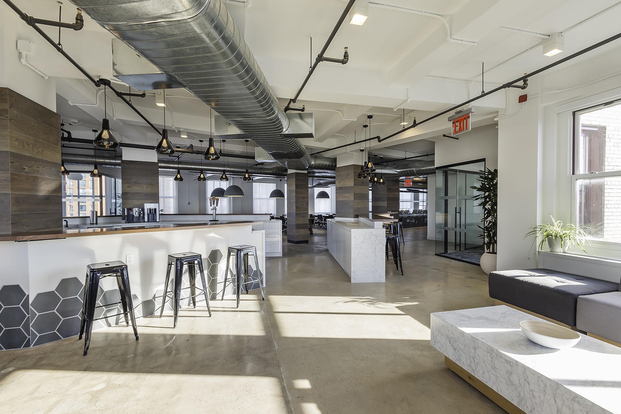
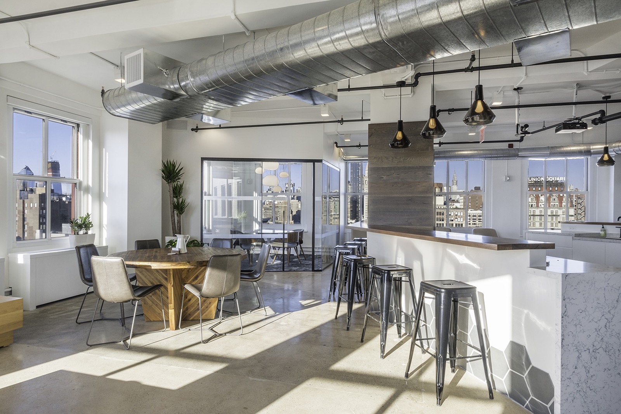
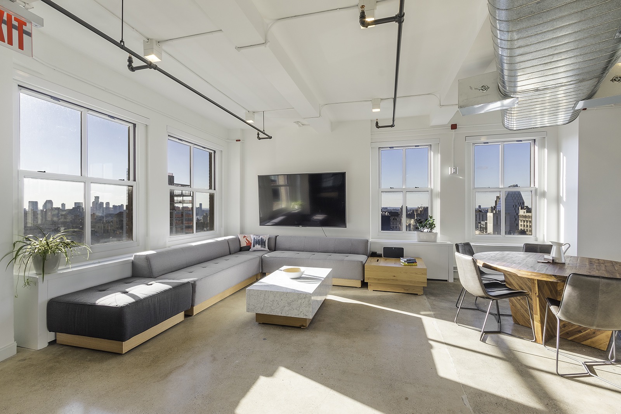
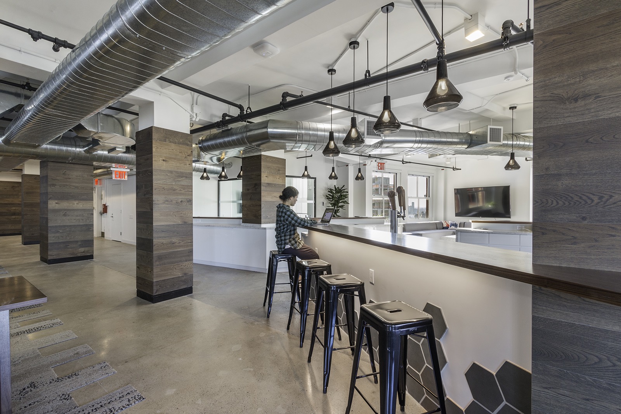
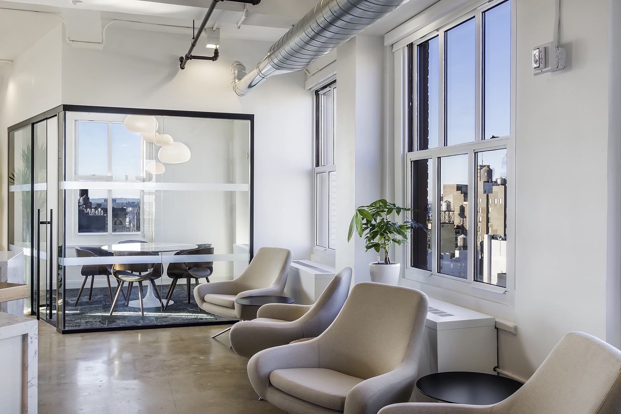
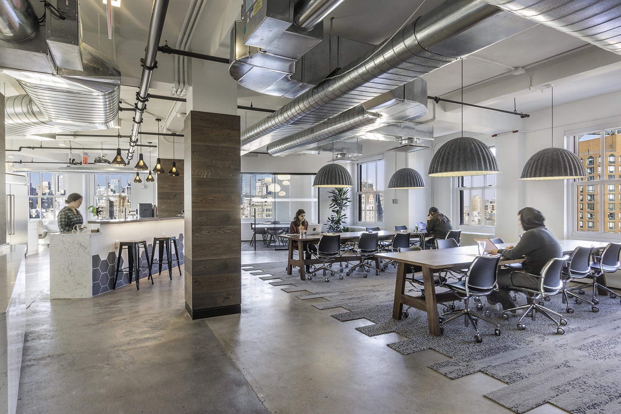
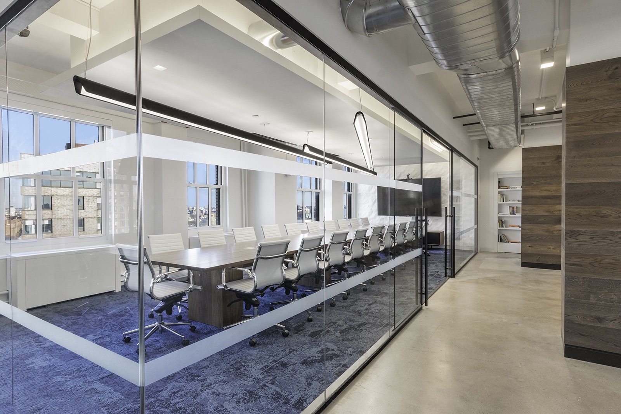
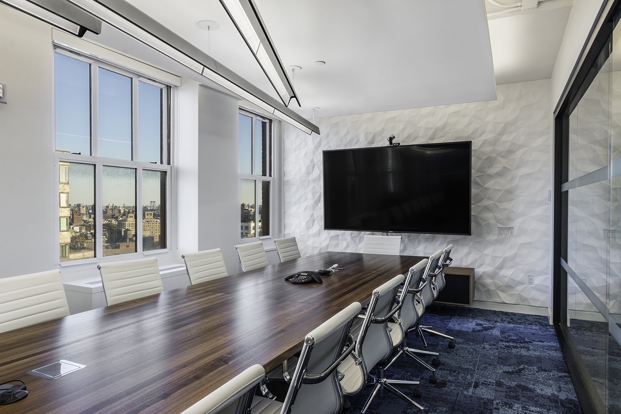
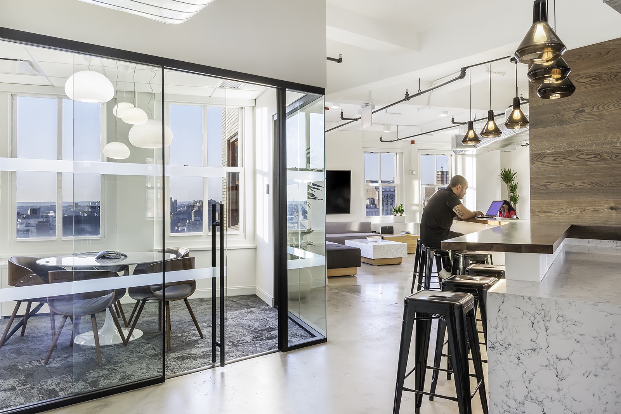
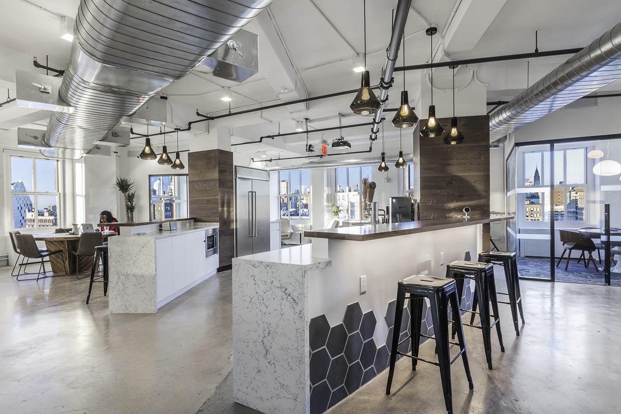
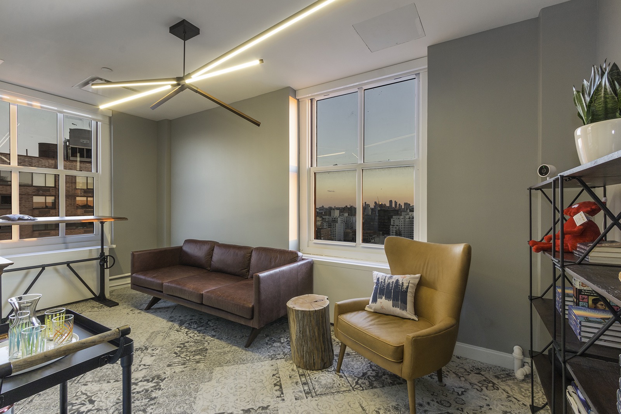
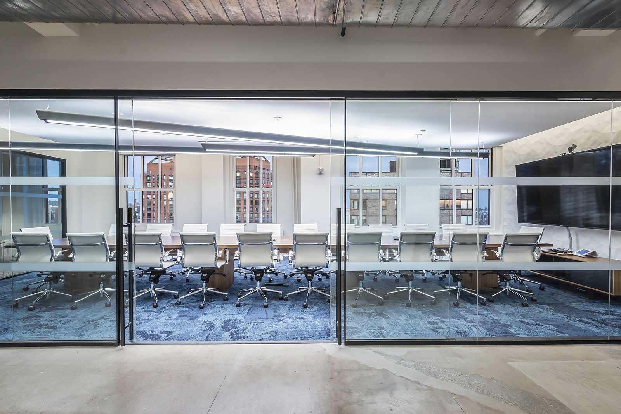
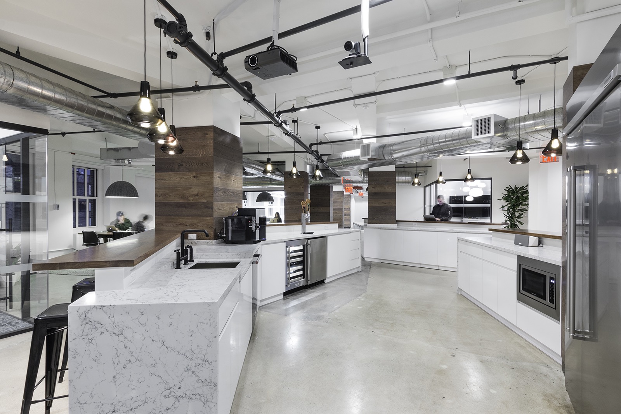
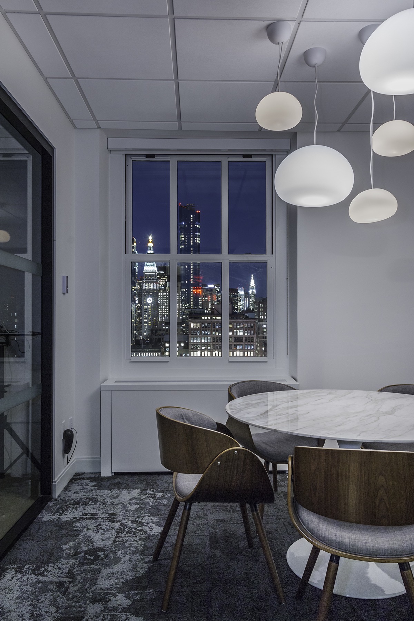
![Inside the New Offices of True[X] in New York City](https://www.officelovin.com/wp-content/uploads/2018/04/true-x-nyc-office-1.jpg)
