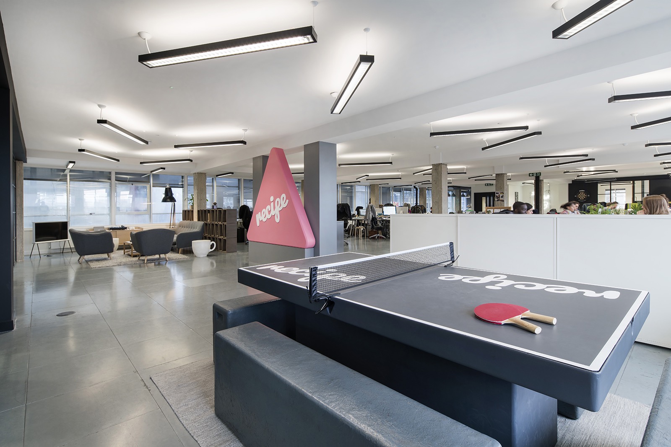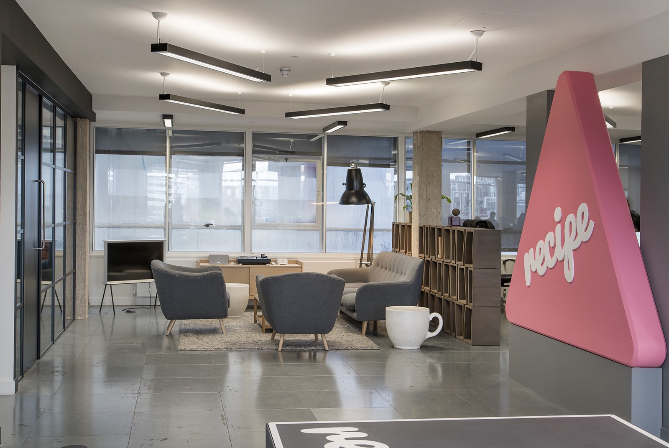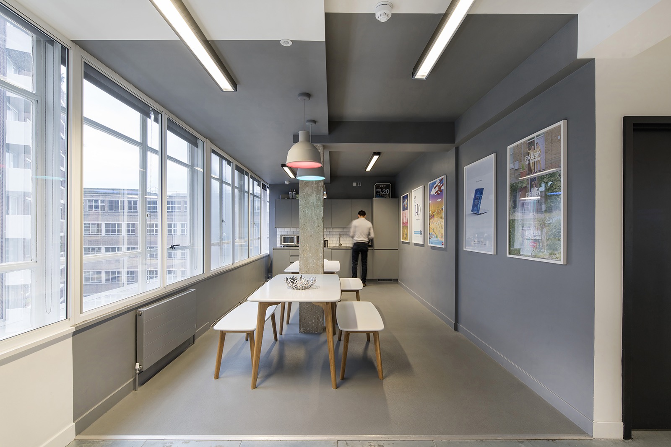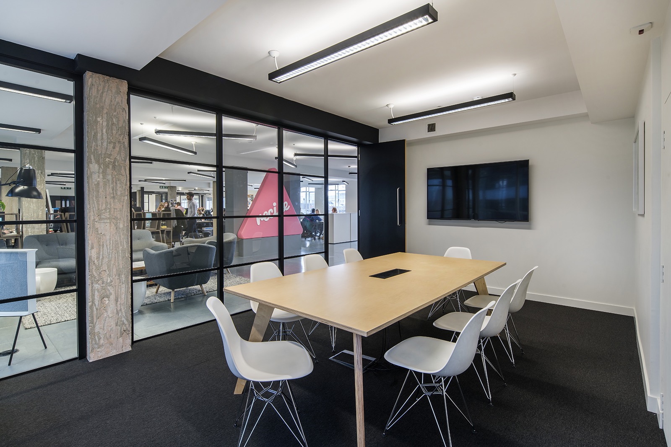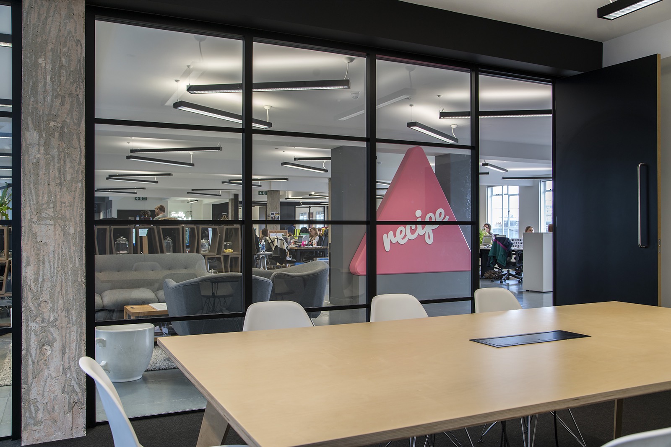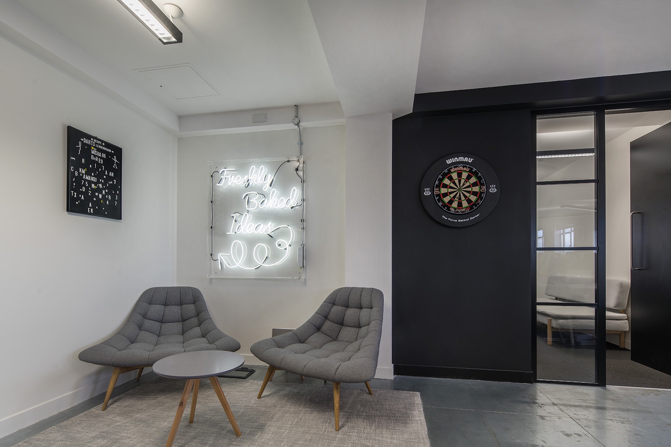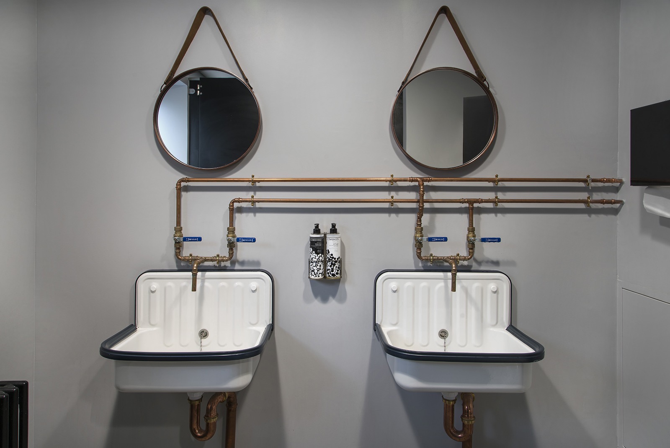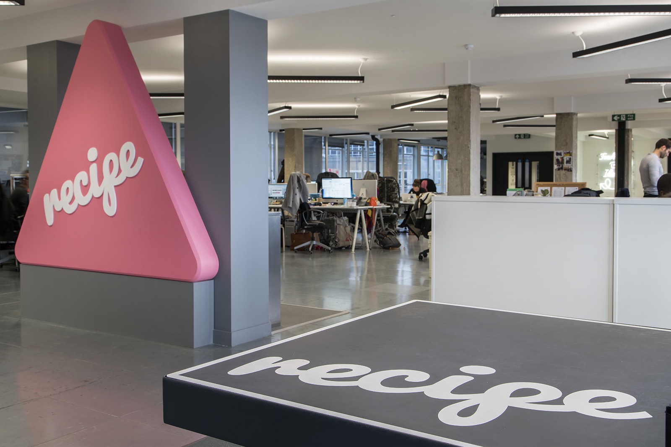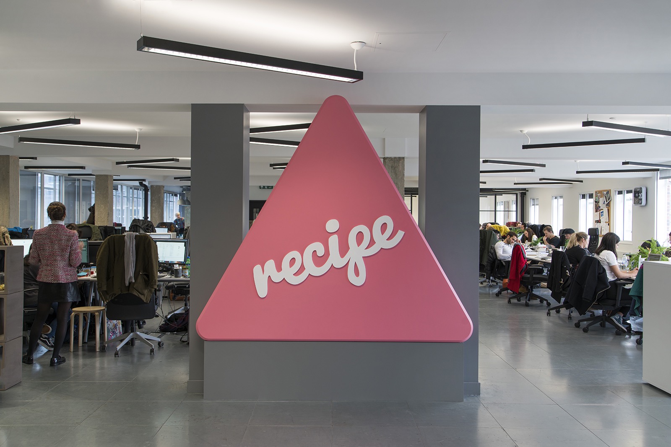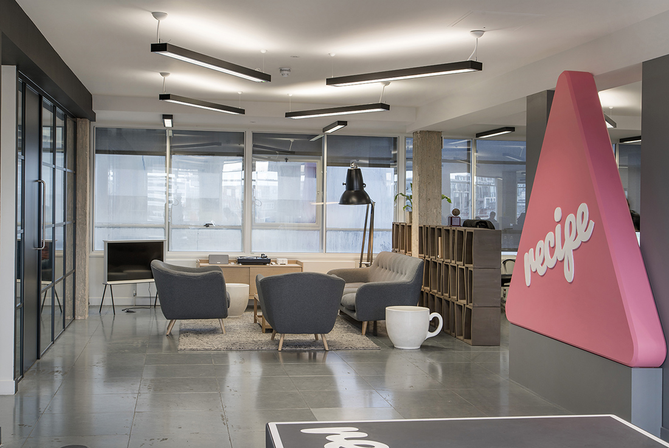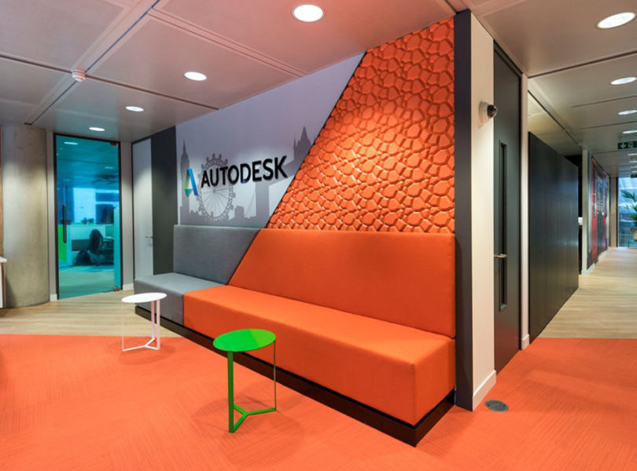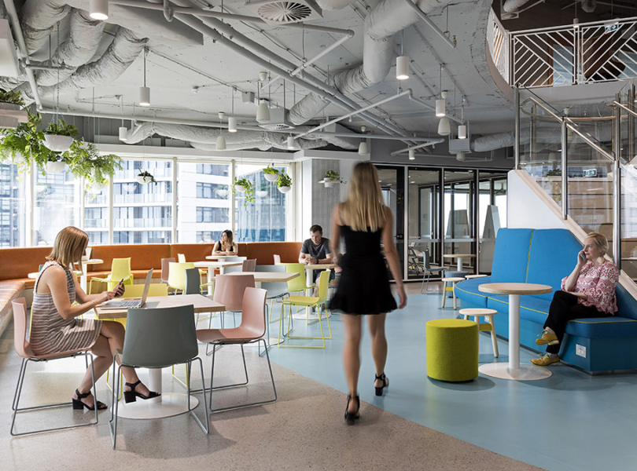Inside Recipe’s Cool New London Office
Recipe, a London-based creative advertising agency focusing on advertising, branding, strategy, post-production, digital, mobile and social, recently relocated into a new office in London’s West End district, designed by workplace design firm Peldon Rose.
“Their new office design focuses on the creative and vibrant personality of their people. Having relocated from Oxford Circus to gain much needed meeting space, it was also an opportunity to make their working environment a physical representation of their brand and a unique environment which captures their style and personality. As a creative agency, the office needs to be somewhere they can be proud of hosting their clients and presenting their work. The new Recipe office provides staff with more meeting spaces, a larger open plan area and a variety of private and communal working spaces. The modern industrial look and feel of the office complements their identity and the subtle design of the space is minimalist but supports the social and energetic nature of the business. The raw materials and exposed floor is in keeping with the BFI Building, which is routed in the 1950’s aesthetic. Using these organic elements kept the design minimalist, honest and stripped back. The office design created for Recipe came through an understanding of them as a brand and their culture. We wanted to deliver an environment that was professional, but it needed to retain a playfulness and not just support their staff but excite them as well. Throughout the office, Recipe showcase artwork from client advertising campaigns alongside their own logo and branding elements. With an open and connected office, it was essential that the design of the space captured the atmosphere of what It is like to work at Recipe. As you arrive in the space, the pink triangular logo makes a bold statement and creates a sense of arrival. Neon signs and a branded table tennis table are central features of the office design and promote a sense of brand identity in the space. To retain a modern industrial look that is in keeping with the rest of the building, we installed Crittall-style glazing to the meeting rooms, stripped the columns back to their original concrete and kept the raised access flooring exposed. The toilets were also important as they needed to be unique and tie in with the rest of the office space, rather than simply being a generic design. The overall office design is honest, simple, playful and beautifully captures the people and culture at Recipe”, says Peldon Rose
- Location: West End – London, England
- Date completed: 2018
- Size: 4,300 square feet
- Design: Peldon Rose
