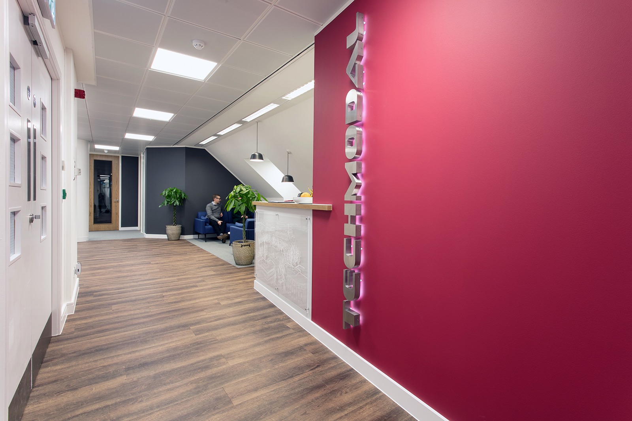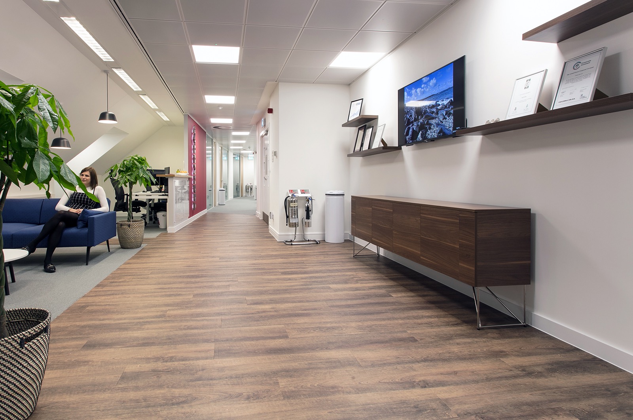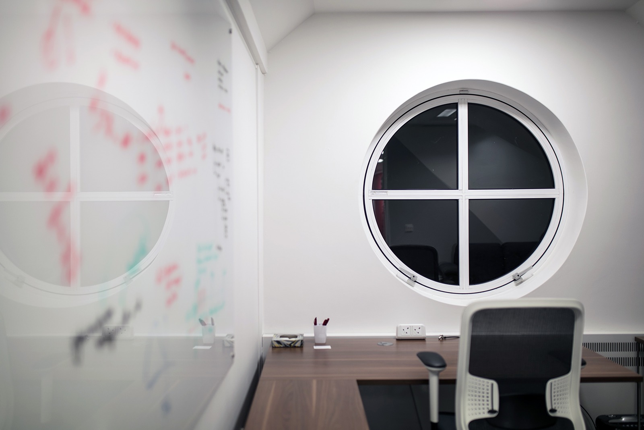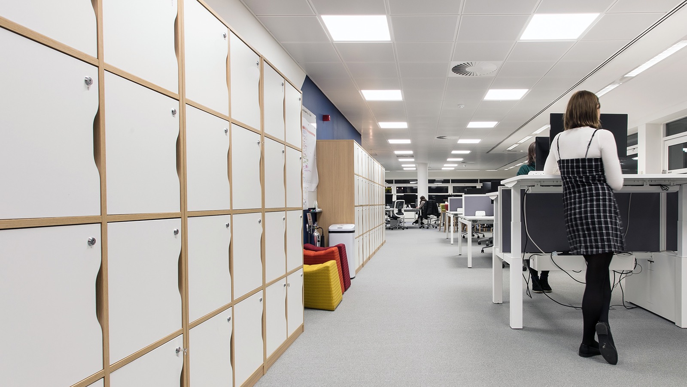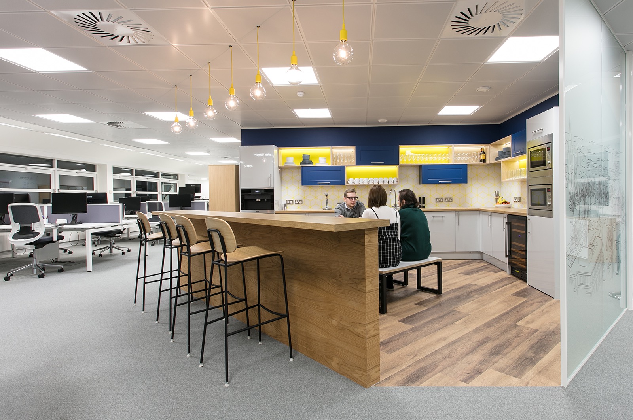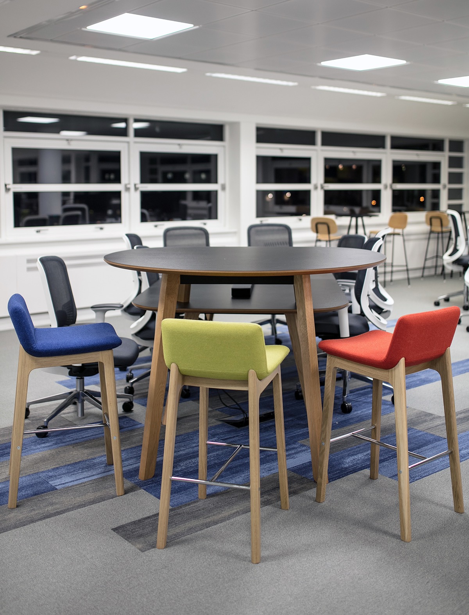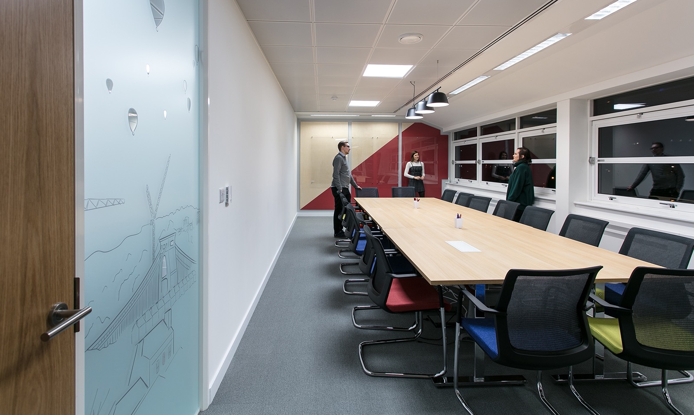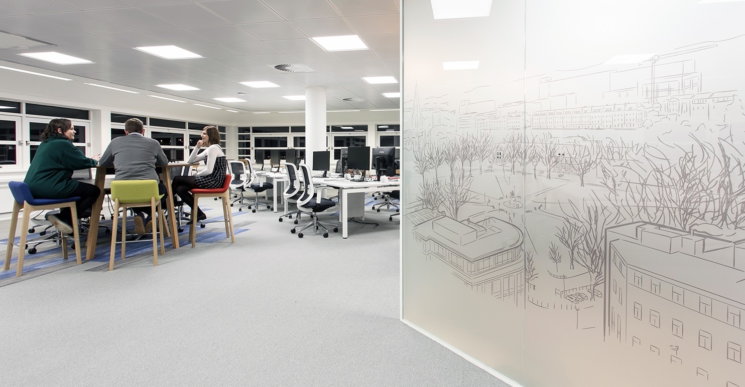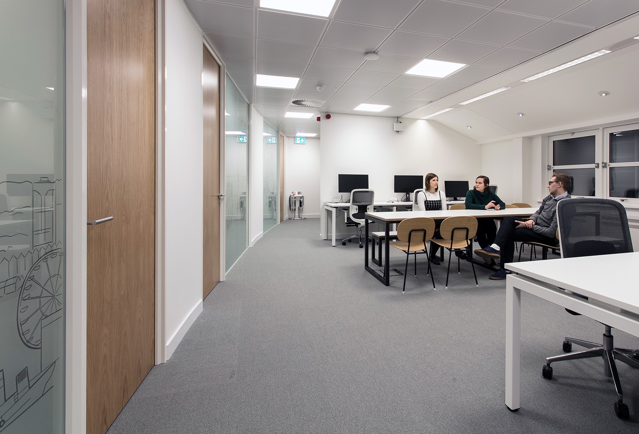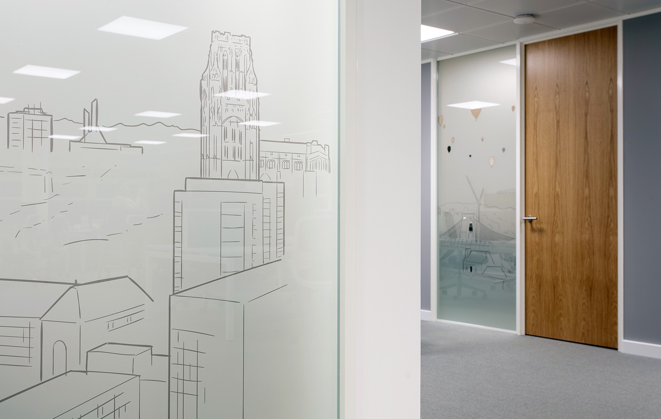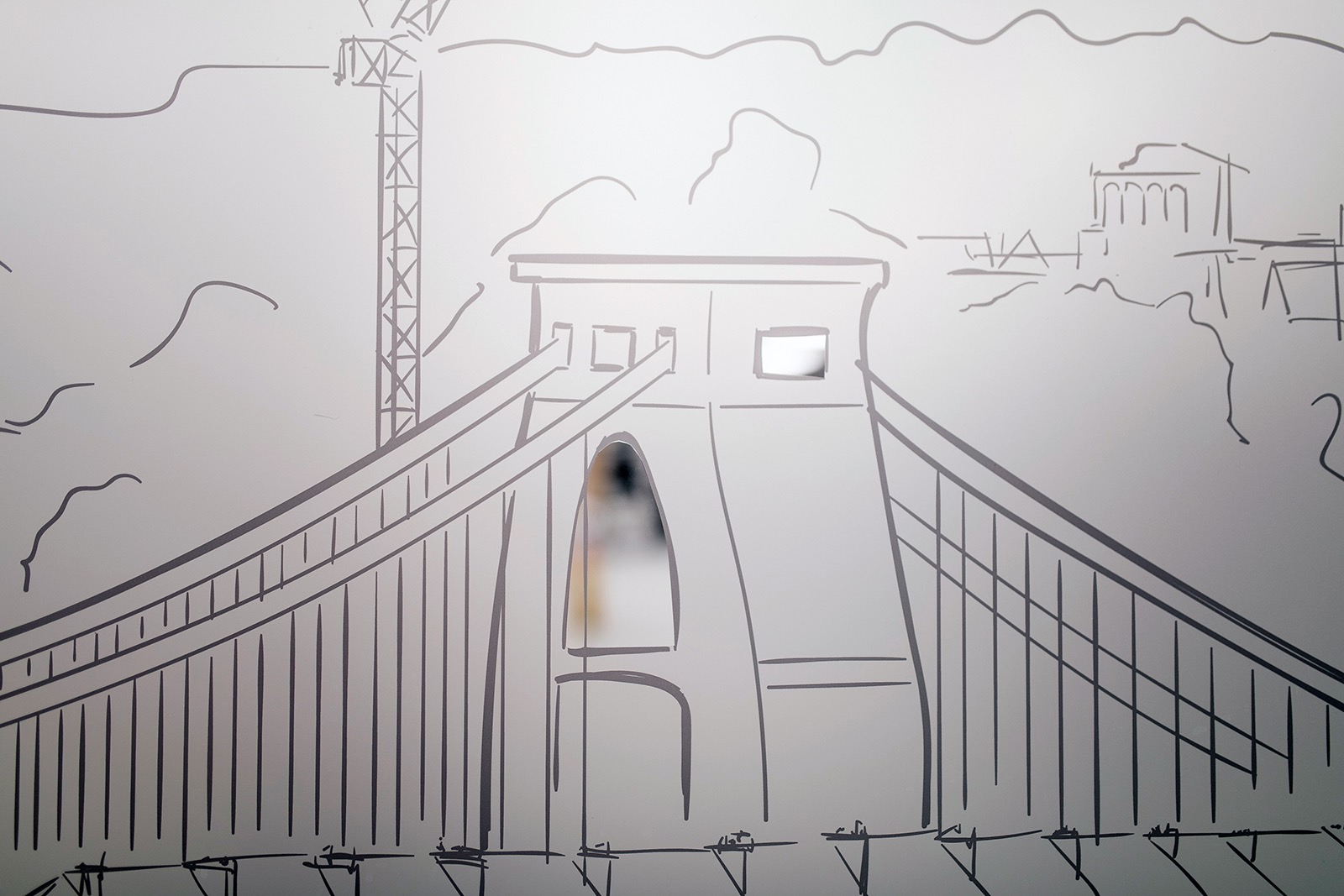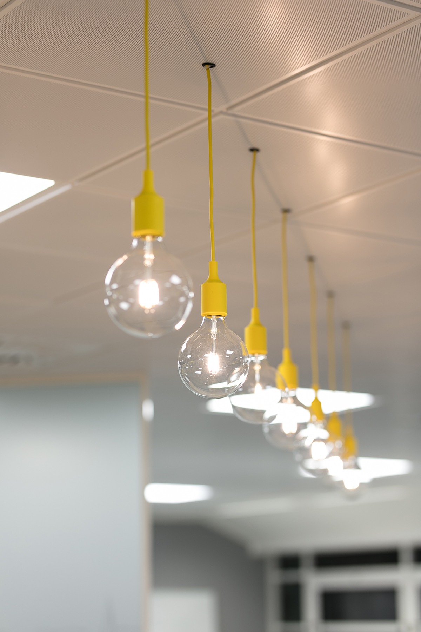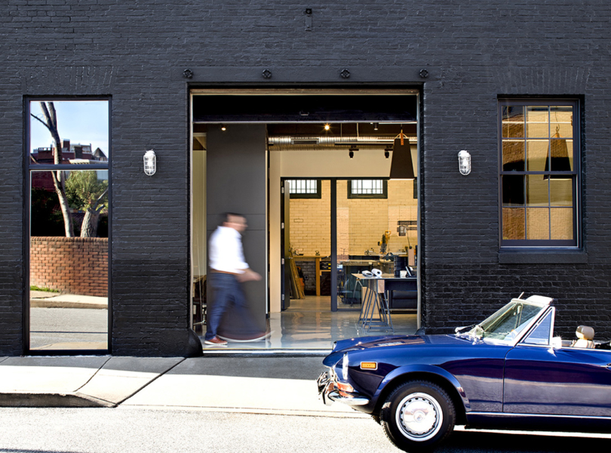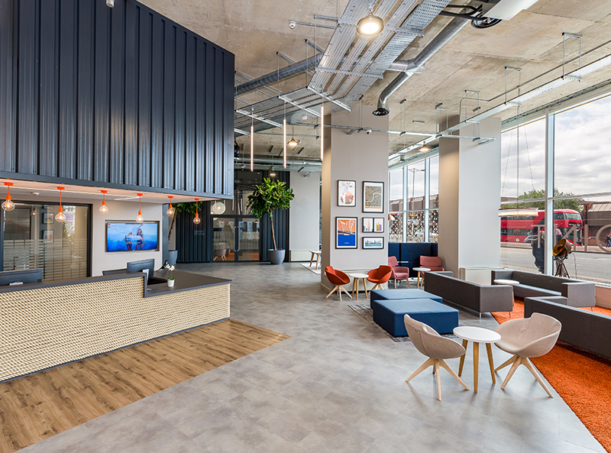Inside Techmodal’s New Bristol Office
Techmodal, a software company that provides financial, software and project management services within the public and private sector, hired workplace design firm Interaction to design their new offices in Bristo, England.
“Expanding from their current office, the Techmodal team needed a streamlined space for collaborative working and one that would facilitate new ways of working. Key in this design and build project was creating a workplace that would unite their two offices, which are just a few doors away from each other on Bristol’s Queen Square. With a multitude of workspaces, including both collaborative and those for more focused work, the office now caters for each and every individual and their various tasks. Overall, the U-shaped space is modern, bright and vibrant. It combines practicality and flexibility with unique design quirks such as port-hole windows and a tea point that gives the feel of a deck – elements that will help to motivate creative thinking, and generally make the space an inspiring place to be”, says Interaction
- Location: Bristol, England
- Date completed: 2018
- Size: 5,827 square feet
- Design: Interaction
