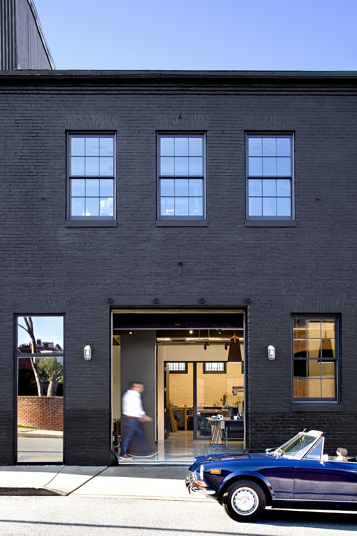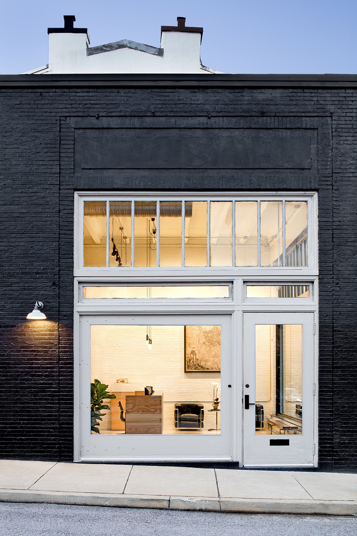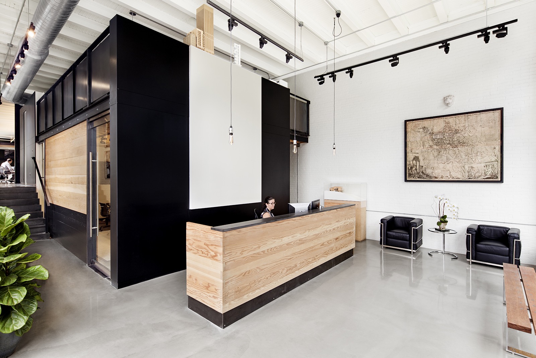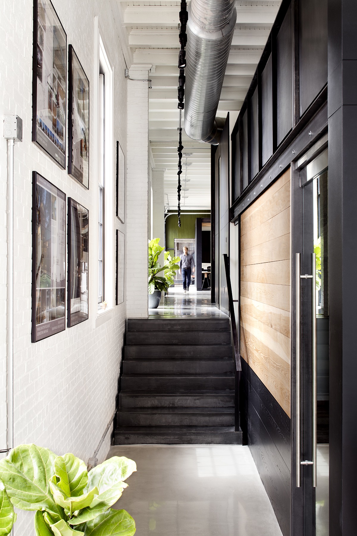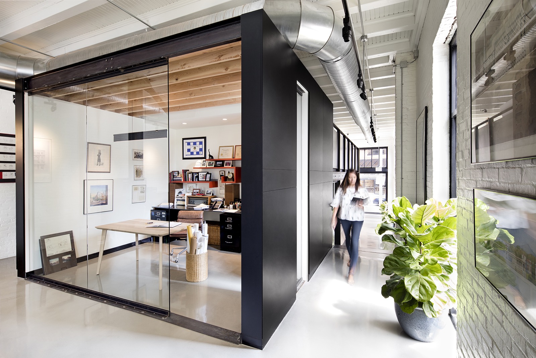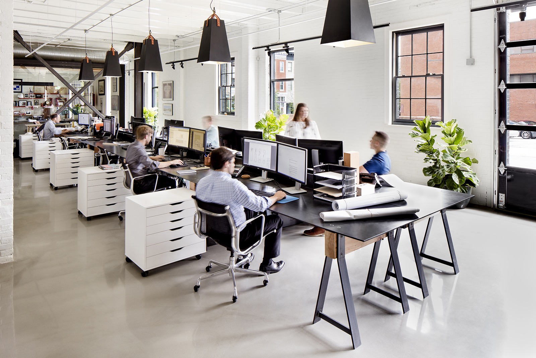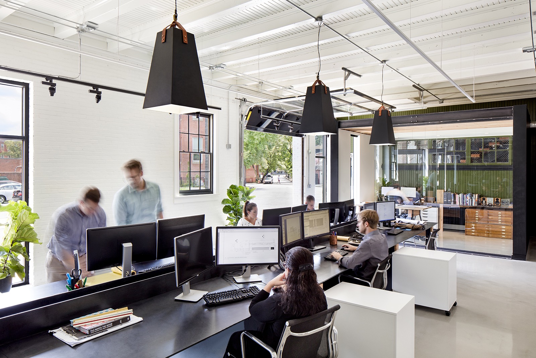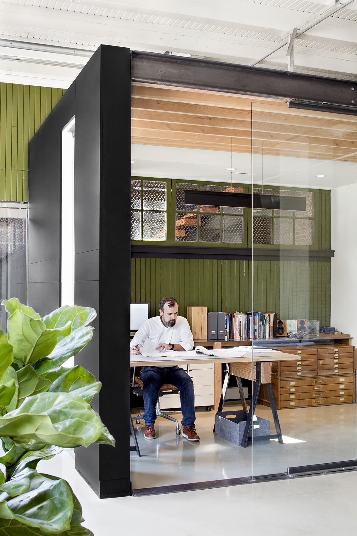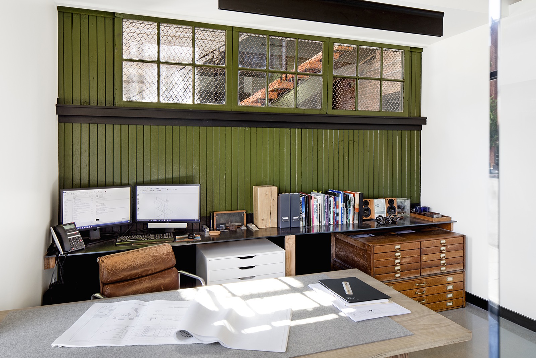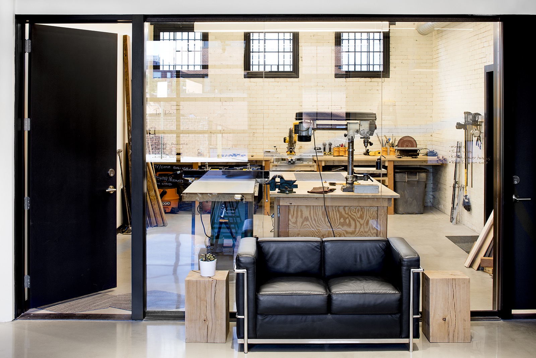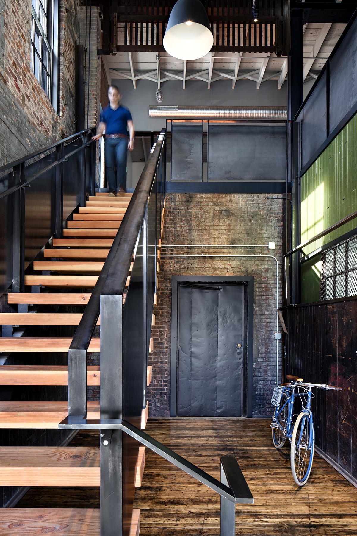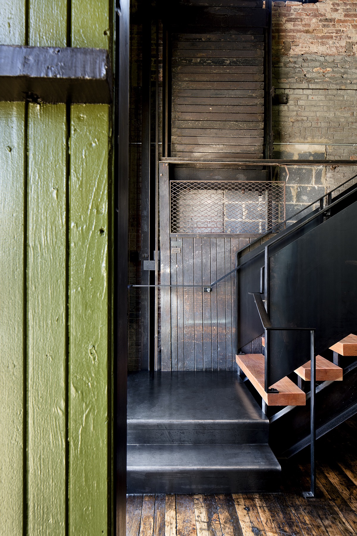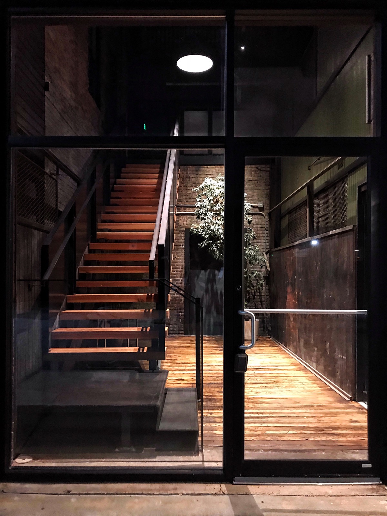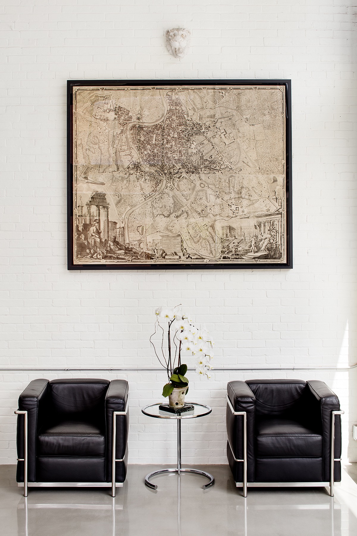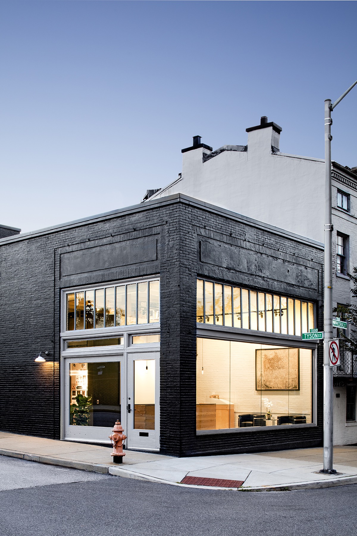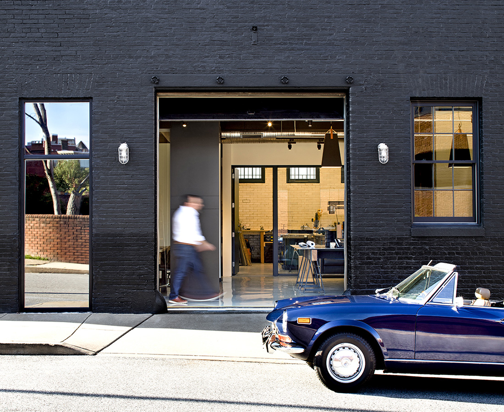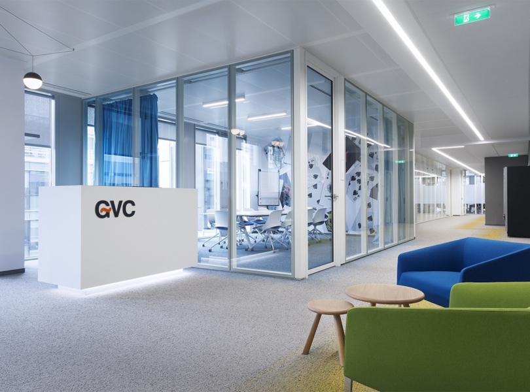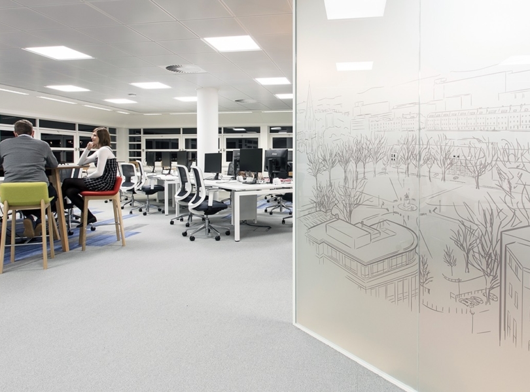A Tour of SM+P Architects’ Sleek New Baltimore Office
SM+P Architects, an architecture firm that offers a full range of architectural design services for new construction and renovation projects, recently designed itself a brand new office located in the historic Mount Vernon neighborhood of Baltimore.
“Dating back to the 1800s, the building has lived many lives; a stable, car dealership, a restaurant and even a house of ill repute. The most recent 1980s alterations left the historic details hidden but preserved behind drywall, shag carpet, and faux brick. Industrial details and components of an early-century car dealership left a lasting mark on the building. The new lobby features a large pivoting glass door, which once allowed cars to be driven into the front window display. A new rear stair, used by tenants on the upper level, was built atop the remains of a non-functioning antique car elevator which moved additional cars upstairs for storage. The design tactfully incorporates these historic elements while introducing a clean aesthetic and honest material palette. The layout of the space inserts the programmatic pieces down a central axis. These components are floated off the walls and ceilings to clearly distinguish between the old and the new. Circulation pathways are left on both sides of the space defined by the edges of the central cross brace and office volumes. This allows for an open feel and continuous flow with stair transitions from the lower level to the main level and up to the lofted model making space. 1100 Cathedral not only functions as a new collaborative workplace; it serves as a case study to the many vacant and under-utilized buildings in the surrounding historic district and the city as a whole,” said SM+P Architects
- Location: Baltimore, Maryland
- Date completed: 2017
- Size: 6,900 square feet
- Design/Architecture: SM+P Architects
- Photos: Jennifer Hughes
