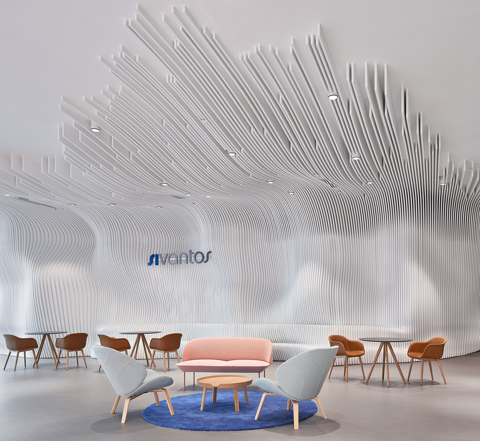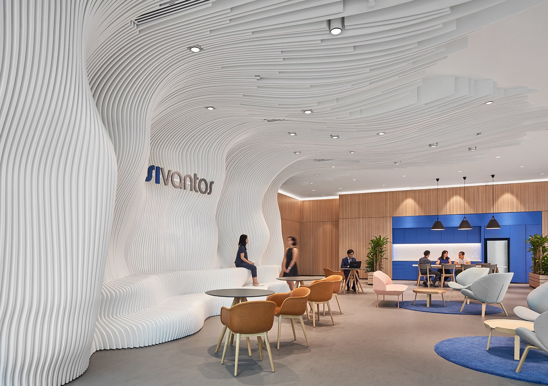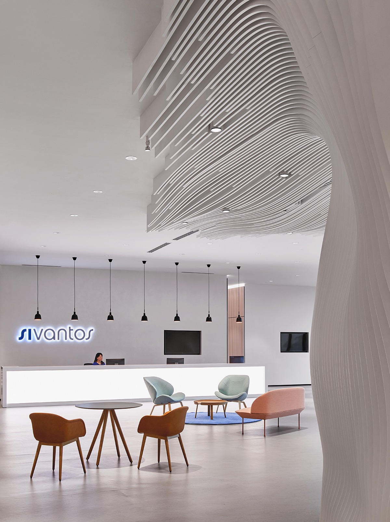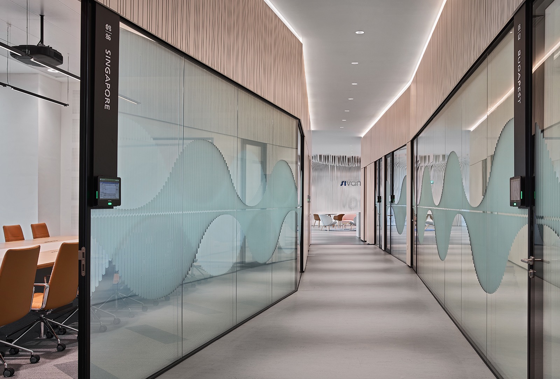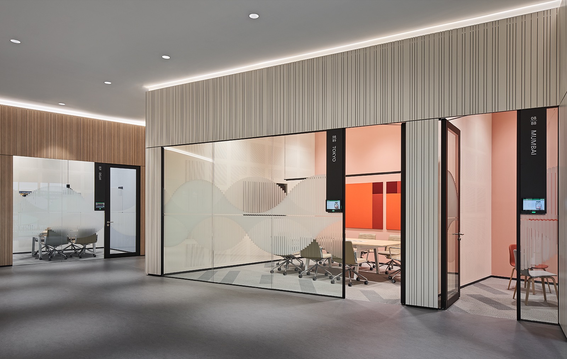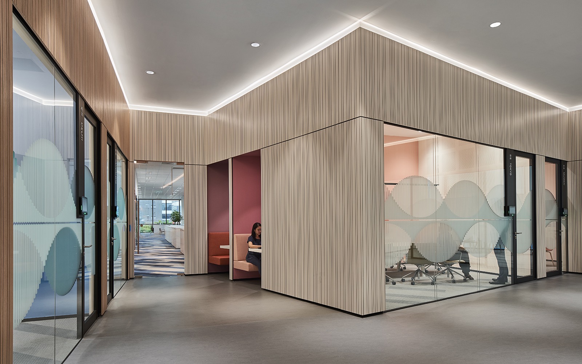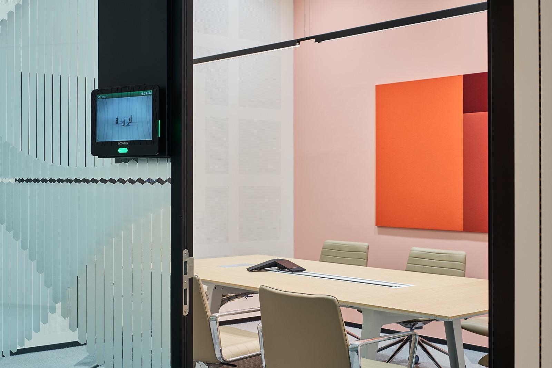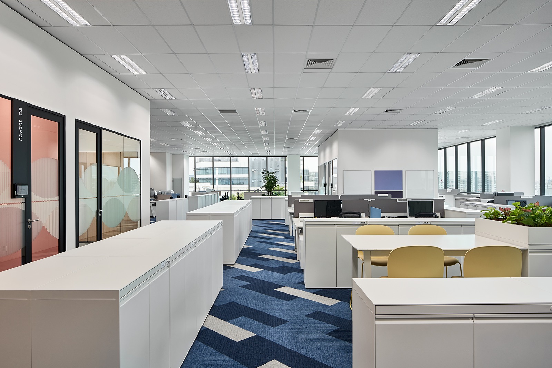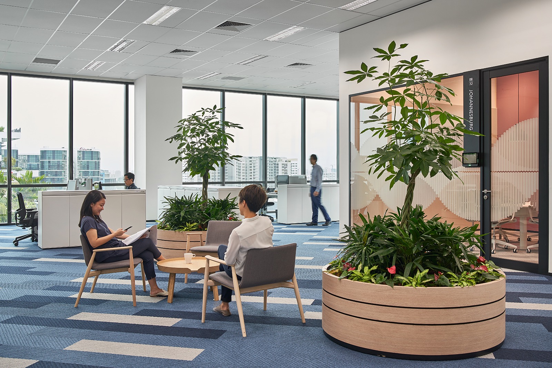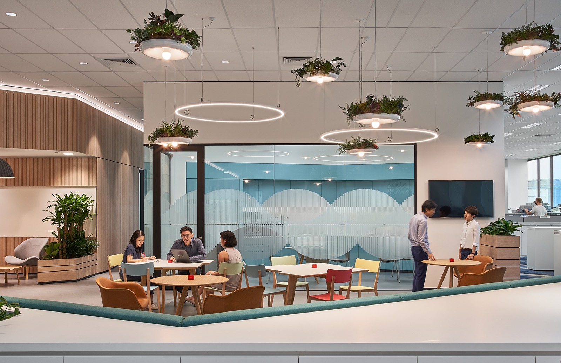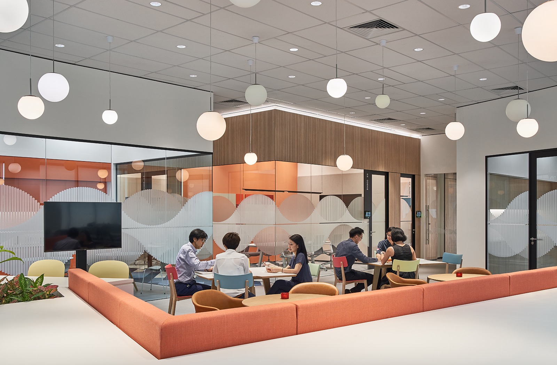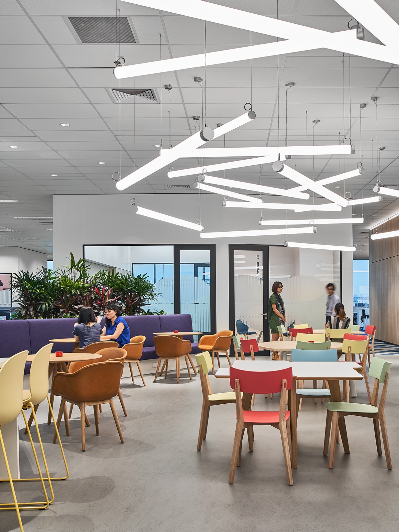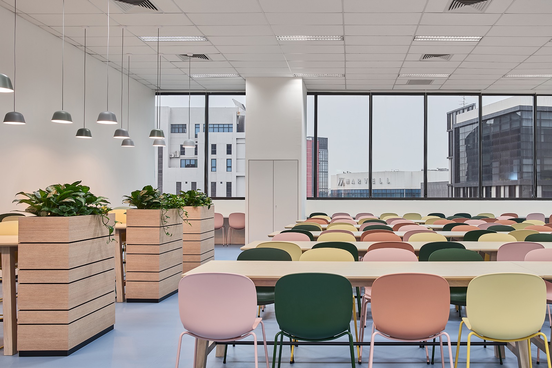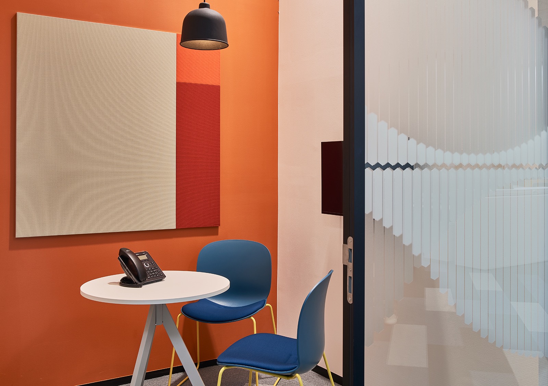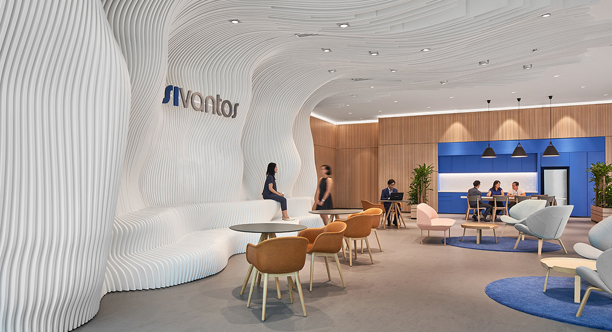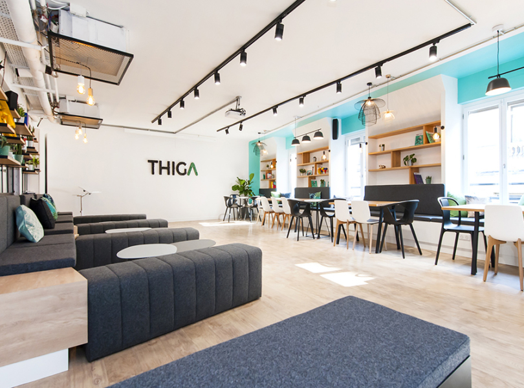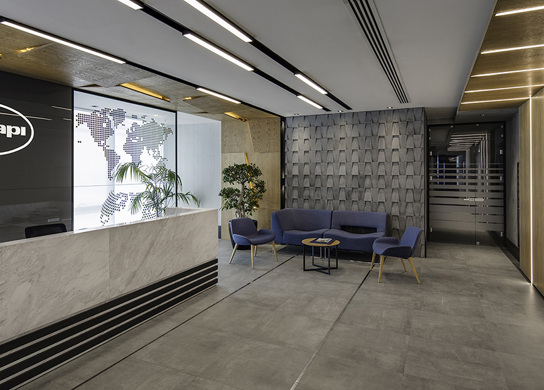A Tour of Sivantos’ Sleek New Singapore HQ
Sivantos, a global technology company that manufactures hearing aids and accessories, recently opened a new headquarters in Singapore, designed by architecture and interior design firms PLH Arkitekter and Geyer Design.
“The leading hearing aid company Sivantos relocated its global headquarters and its Singapore operations, representing a critical moment to change culture and establish a renewed image and identity. The outcome is a sound-inspired workplace that fosters collaboration, agility, accountability and an entrepreneurial spirit. It is a place that employees are proud of, and that gives visitors a memorable experience. The facility is intuitively designed, across 3 very large floor plates, and comprises research & development (R & D), manufacturing, global departments and South East Asia office. Effective branding experience is integrated into both the visitor and employee flow around the workplace, and it has been developed in an inclusive manner that ensures employees embrace, utilise and understand their new workplace environment. Sivantos’ desire to strengthen its identity has resulted in a new headquarters that represents a powerful manifestation of the company’s vision to invent the future of better hearing and understanding. PLH’s concept for Sivantos is called “Connected by Sound”, whereby the design is a physical manifestation of the experience and connective potential of sound. The workplace design and spatial experience draw on two main themes – “sound unites us” and “sound as a celebration of global diversity”. Subsequently, form, light, colour and materiality are integrated to bring visitors and employees together in spaces that are rich in sensory experience. Upon entering the headquarter, it becomes clear that sound is the focal point of this organization. Inspired by sound waves, an exciting sculptural ‘sound wall’ encases the arrival and reception area – establishing a strong and immediate wow factor to anybody who visits. The visual elements work aesthetically and acoustically towards transforming sound waves into physical form and bringing sound to life visually for an emotional and uplifting experience. It is here that global and local visitors want to be photographed with the Sivantos logo as a backdrop.Hubs are centrally located around the floors creating spaces for collaboration, focus, contemplation and break- out. In connection is a series of team support functions such as phone booths, small meeting rooms, pantries, print/storage rooms and various break-out spaces with diverse seating modes that encourage team building, exchange of expert knowledge and collaboration. Easy accessibility and close proximity to all desk areas means all functions are equally distributed through the floors. The hubs act as attractive destinations within the workplace, each with their own sound concept based on the diversity and contrasts of ‘sound of nature’, ‘sound of the city’ and ‘sound of celebration’ creating different soundscapes within the office. The combination of materials, colour and lighting in each hub emphasize the variations and nuances of the sounds that we hear in nature, the city and when we celebrate. The private work areas are grouped into neighbourhoods that can accommodate a variety of individual and group work processes with each department having its own homebase. The desks are modular and respond to each team’s individual needs but also share similar design elements creating a unified look throughout, with a balance of privacy and team spirit.”
- Location: Singapore, Singapore
- Date completed: January 2018
- Size: 13,260 square feet
- Design: PLH Arkitekter, Geyer Design
- Photos: Owen Raggett
