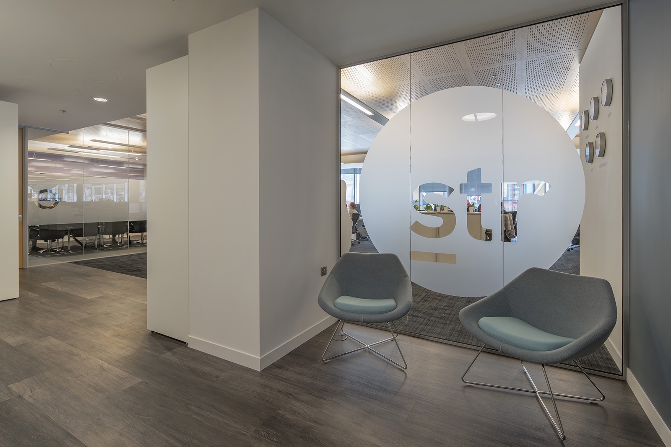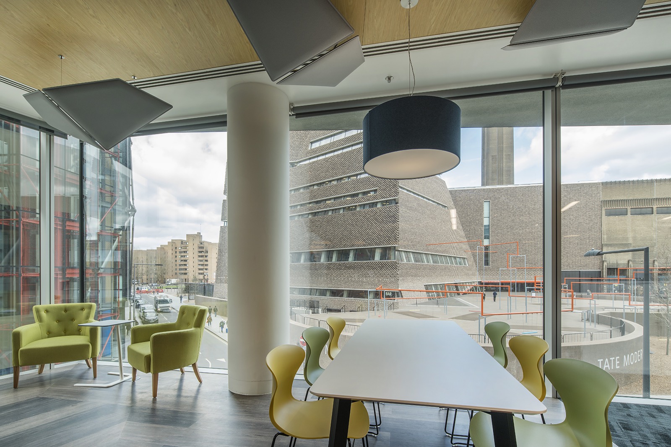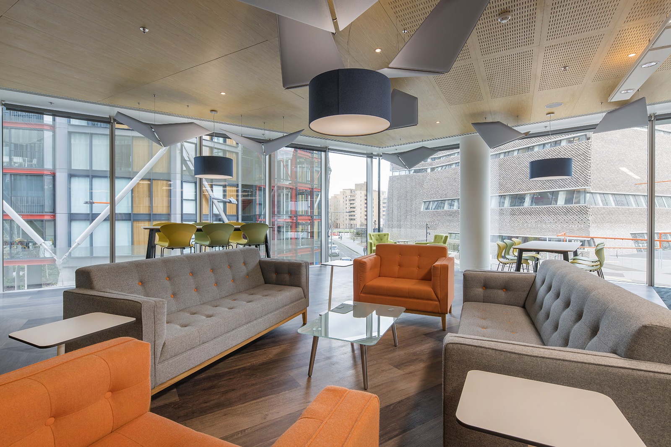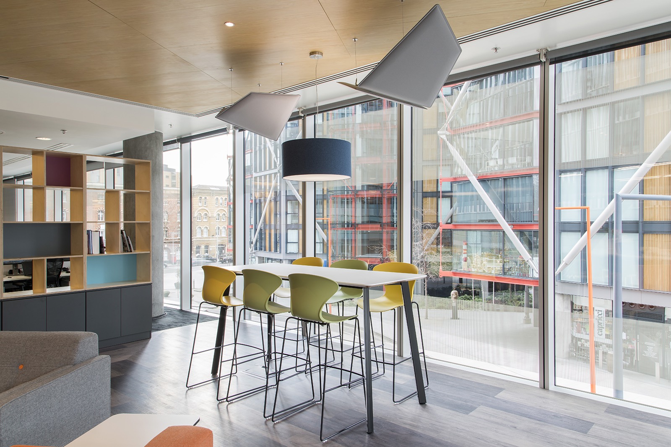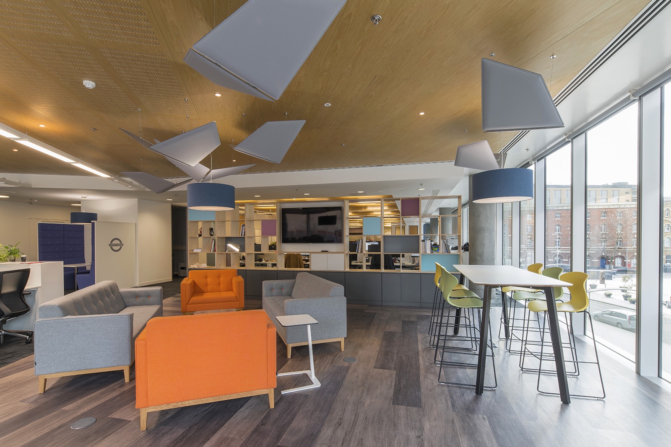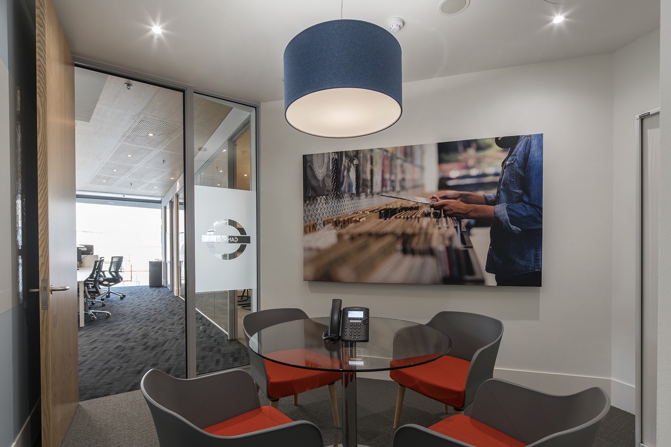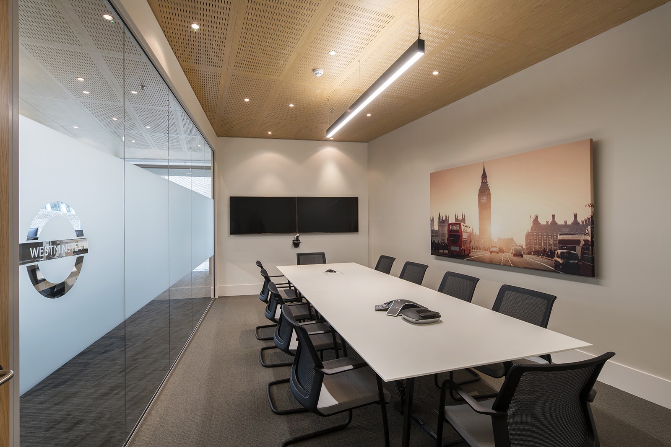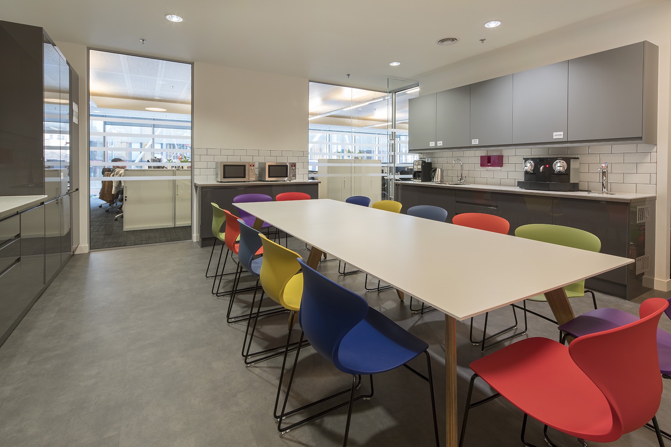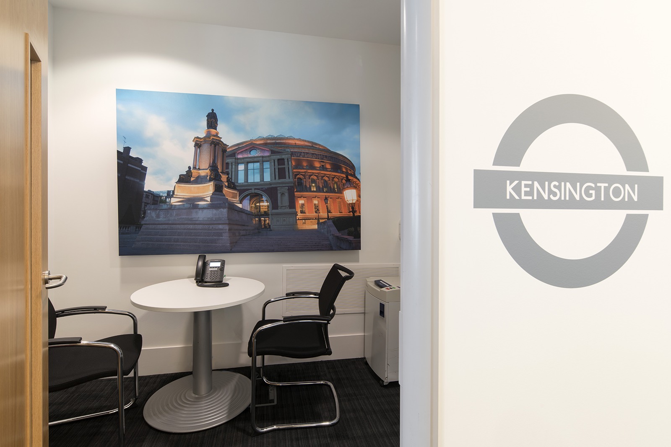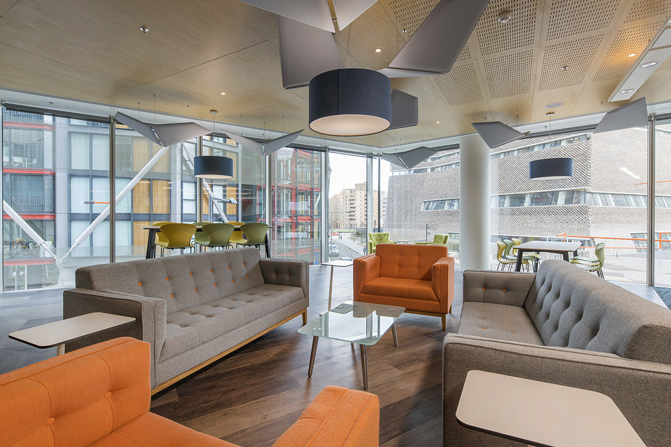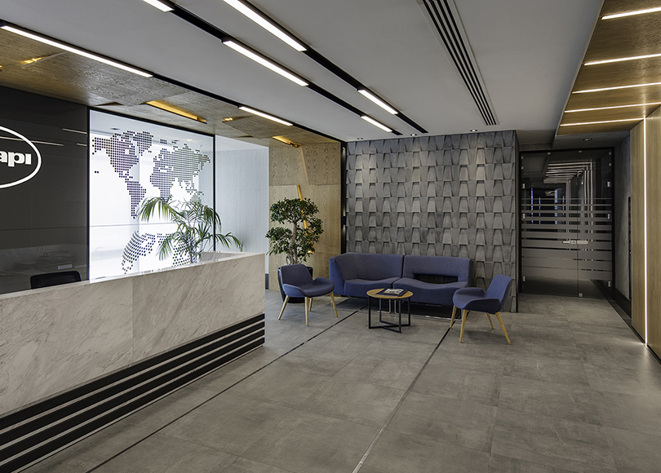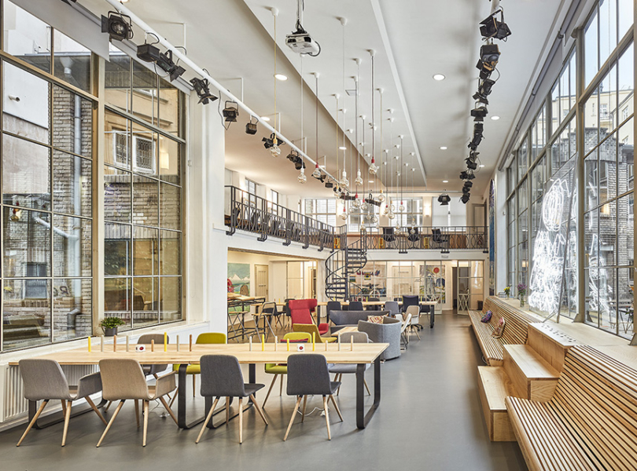A Look Inside STR’s London Office
STR, an American company that provides global data benchmarking, analytics and marketplace insights, recently hired workplace design firm Peldon Rose to redesign their international headquarters located in Southwark, Borough of London.
“Having previously delivered the JustGiving office in the same building, we partnered with STR to refurbish their office space to cope with their increasing headcount. This demand for space had also led to a requirement for more meeting space and a more centralised tea point which would enable staff to socialise and eat lunch together. By adding more meeting spaces and a large social area in the middle of the office, STR wanted to create a more connected culture to bring their staff together and encourage them to break away from their desks. The office has been designed to maximise the natural light which streams through the windows, helping to brighten the office space. To enable STR to remain in occupation during their office refurbishment works, over a 7-week programme, we worked outside of hours and on weekends to minimise disruption and ensure STR could keep their business running at optimum levels. Once works were complete, the separating wall was removed to unite the two spaces and complete the final works. One of the most important additions to the STR office was the meeting space. Having grown their headcount, the limited number of meeting spaces was insufficient to support the business. The refurbishment enabled us to add in three new meeting rooms and two additional meeting spaces, with a pod and a scrum space. Each meeting room is named after an area of London with striking artwork which features the location of the room. As more people would be using the space, noise transfer was something we wanted to reduce across the rest of the office. We installed ceiling hung acoustic panels which helps to reduce noise transfer to the surrounding desks and add visual interest to the space. The newly designed lounge space benefits from the ceiling to floor windows of the Blue Fin Building and natural light streams in to uplift this relaxing, modern space. By uniting the old and the new office space, the natural flow of the architecture branches around a corner so to retain the feeling of connection and integration in the office. The new lounge space connects the office and acts as a natural meeting point and multipurpose space. Our in-house furniture team installed a selection of armchairs, sofas and high benches which provides STR with a social space. This additional office space gives STR staff a far more diverse range of meeting areas to choose from and better supports their work. Having the option of small and large meeting spaces, alongside the phone booths and informal spaces, means their office space is working far more efficiently. The tea point was refreshed to create a larger space which would provide staff with another area to integrate and communicate. The tea point sits at the heart of the office and naturally draws people together. The glass partitions allow a visual connection on to the office floor which promotes a greater sense of space and a more open atmosphere,” says Peldon Rose
- Location: Southwark – London, England
- Date completed: 2018
- Design: Peldon Rose
