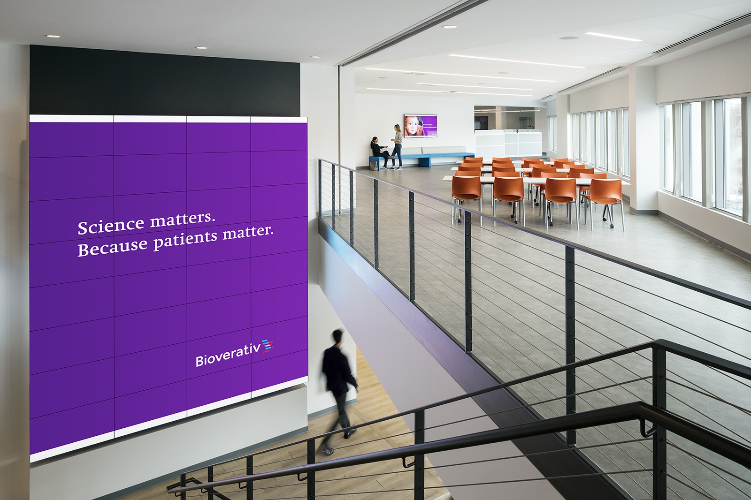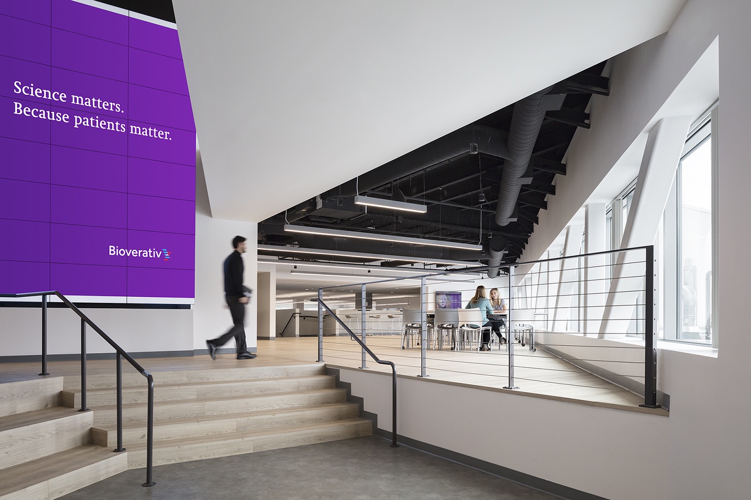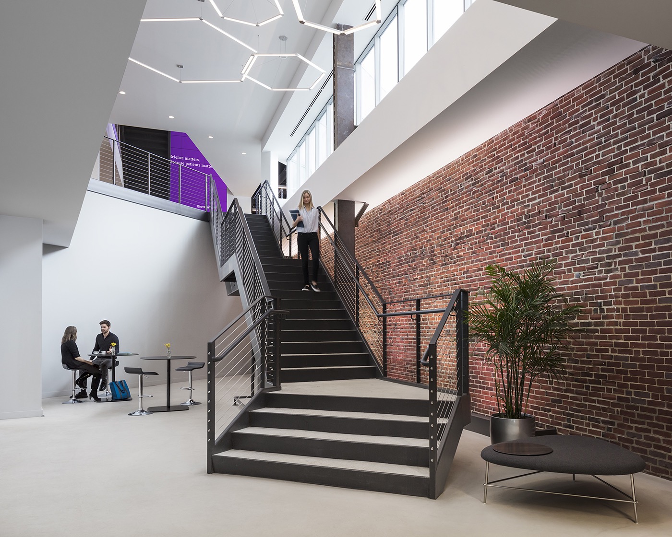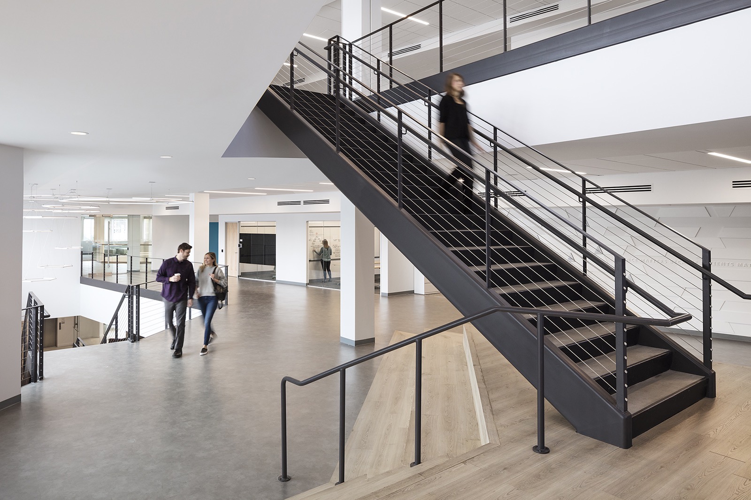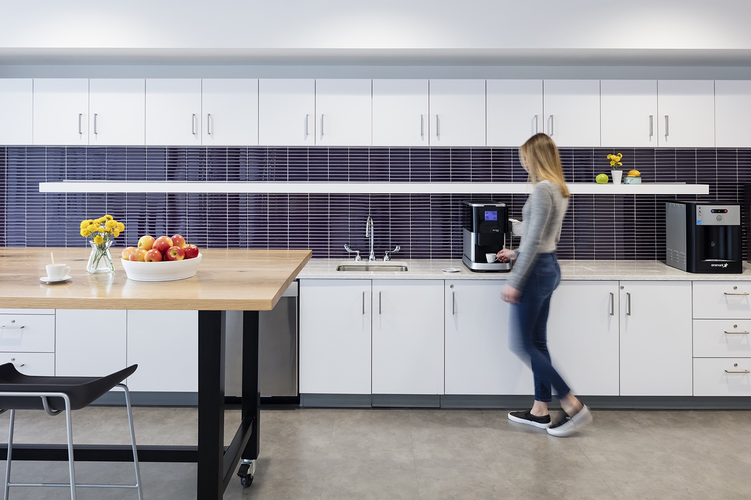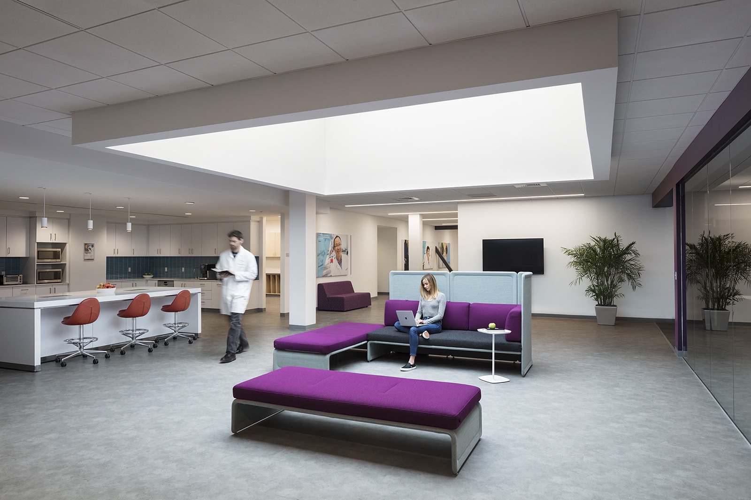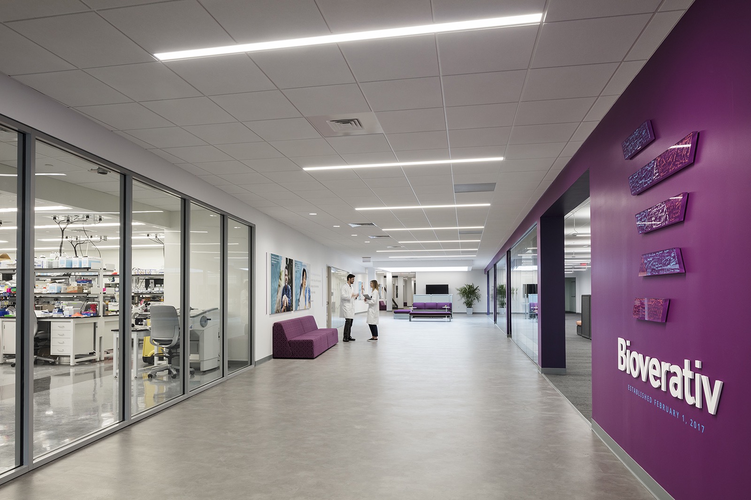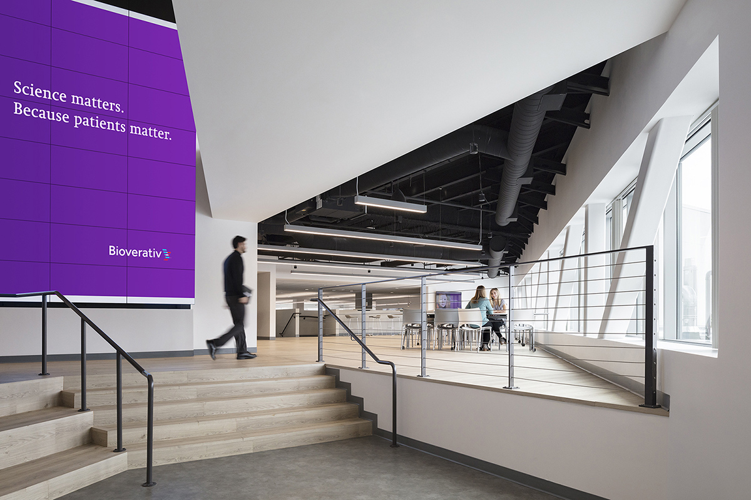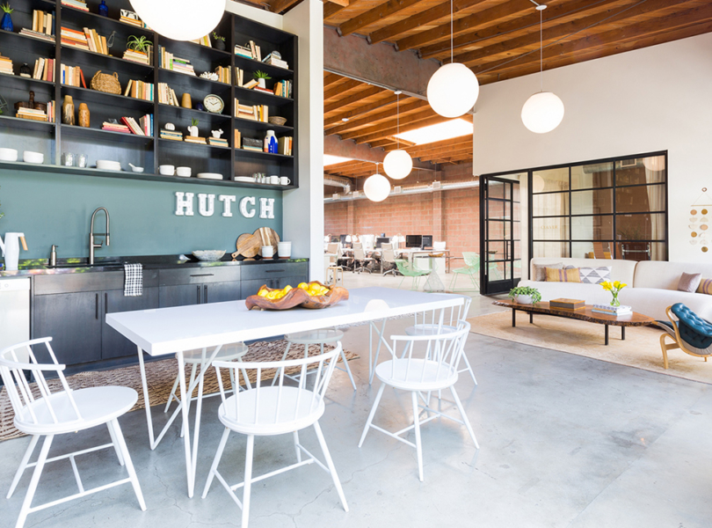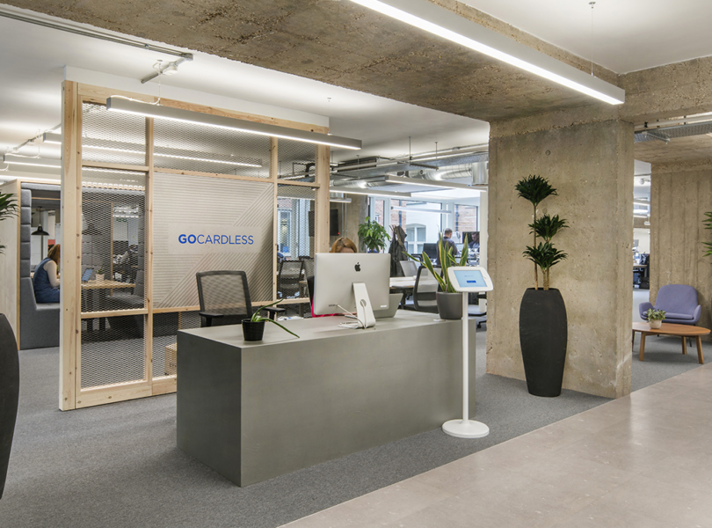Inside the New Offices of Bioverativ
Bioverativ, a biotechnology company dedicated to transforming the lives of people living with hemophilia and other rare blood disorders, recently moved their corporate office headquarters to a vacant office building in Waltham, Massachusetts. Their new office was designed by SGA, a Boston and New York based architecture and interior design firm.
“The goal of the SGA designed space was to transform from a heavily built-out traditional office, into a bright, brand-rich open environment that promotes teamwork and partnerships to develop progress in the bio-pharma field. At the culmination of the project, the building reflects the culture through “main street”, “stair talks”, 100% open office space and “unplanned collisions”. SGA took Bioverativ’s business goals of collaboration, flexibility and transparency, and rooted these into the design and overall use of the finished space. The fully open floor plan incorporates an innovative design feature called “main street” which tells the story of Bioverativ, showcasing how the company’s background in science transforms the lives of customers. The functionality of the space is defined by two monumental staircases, creating an environment that reinforces Bioverativ’s transparent culture. A platform and two-story media wall at the base of the 2nd floor staircase is a stage for “stair talks”, or company-wide meetings for idea sharing. Bouncing ideas off one another is the best way to build innovative concepts, and this open space permits conversations to start at any time, whether meeting in an open collaboration zone, crossing paths on the stairwell or connecting over coffee in the cage. The light-filled, three-story atrium surrounded by technology, amenities and quiet zones is a central feature of the space. The space includes 14 conference rooms, 1 large training room, and 27 team rooms, plus informal gathering spaces that provide an area for non-disruptive group meetings. The success of the project was measured by meeting extremely aggressive deadlines and creating an environment that expressed the identity of the culture of Bioverativ. The open, collaborative space encourages employees to be united under one roof, and working together towards the purpose of the company – developing life-changing treatments.”
- Location: Waltham, Massachusetts
- Date completed: 2018
- Size: 105,000 square feet
- Design: SGA
- Photos: Ari Burling
