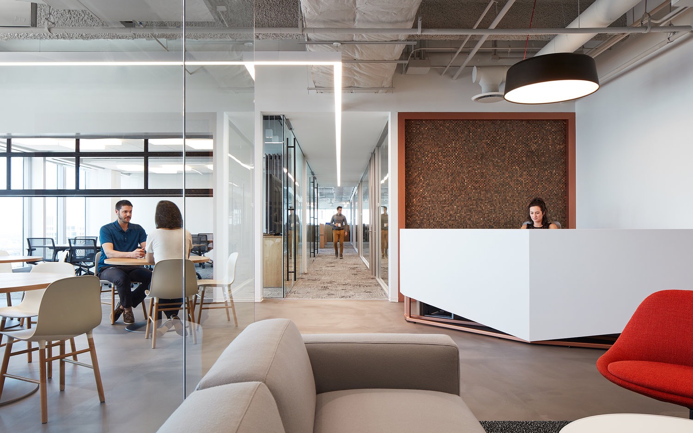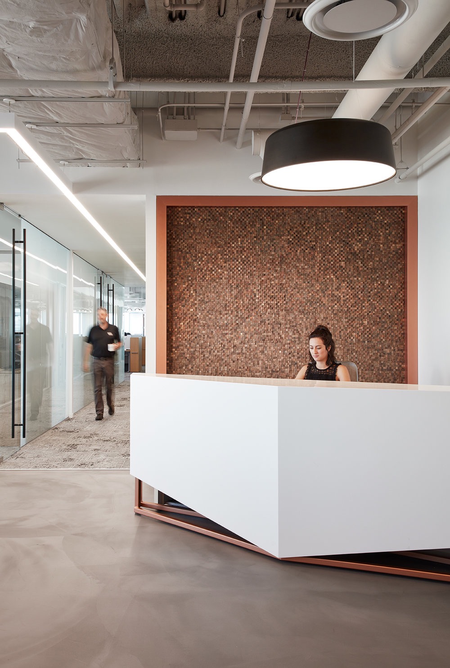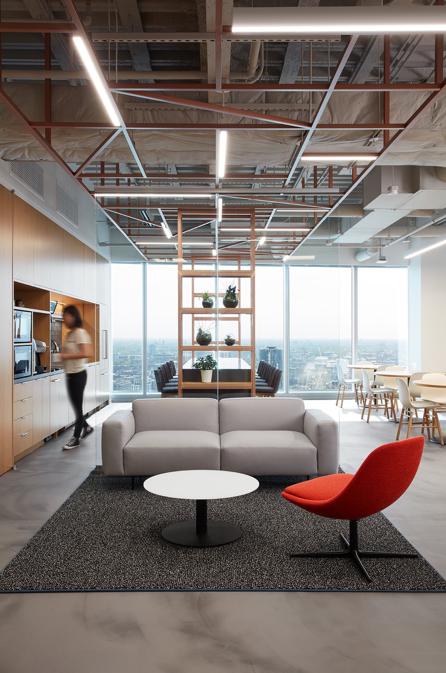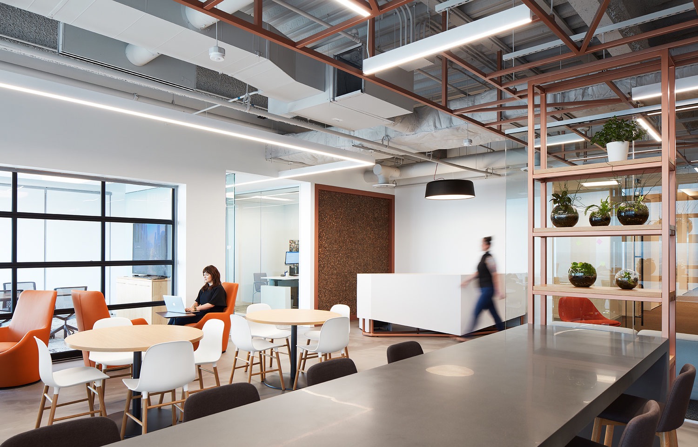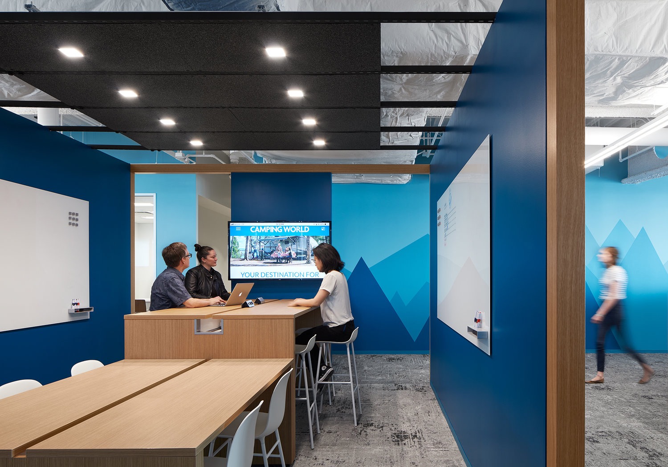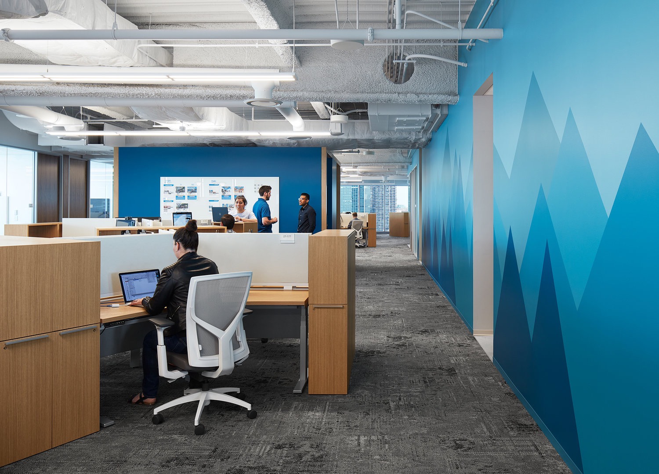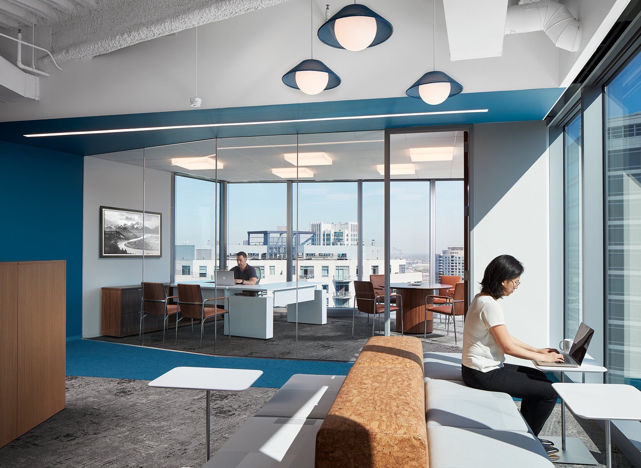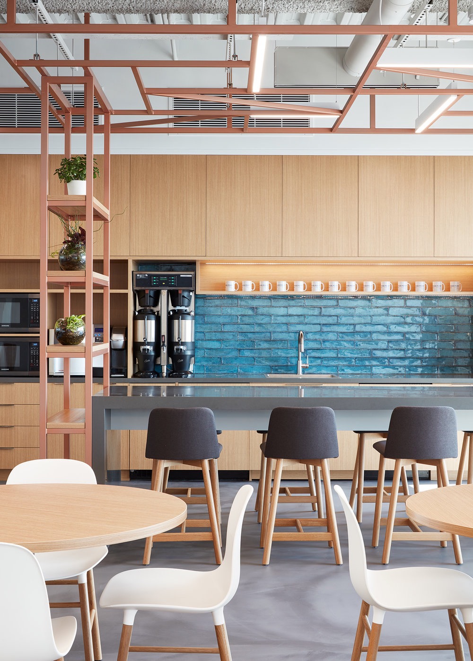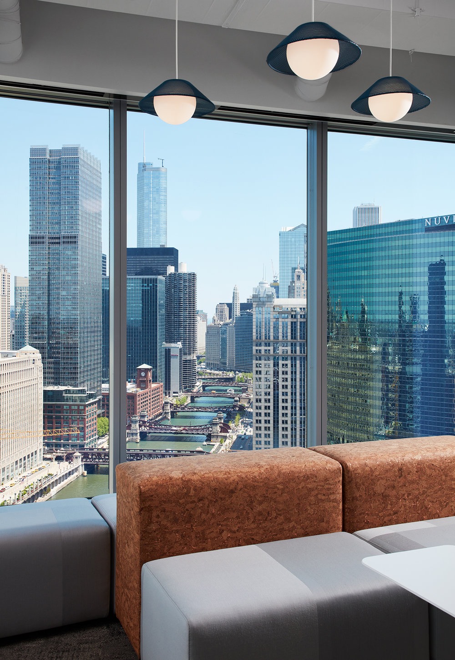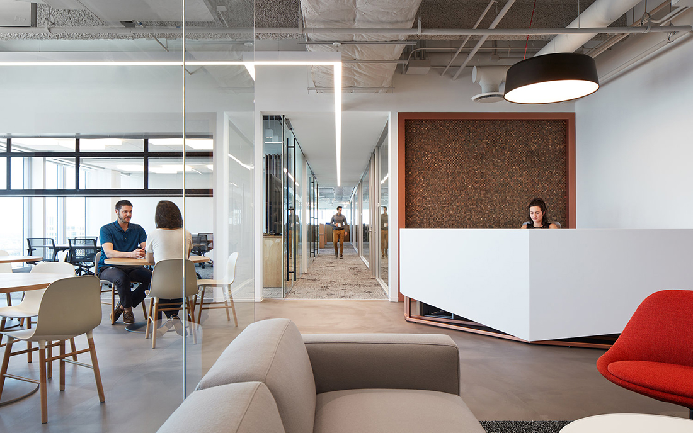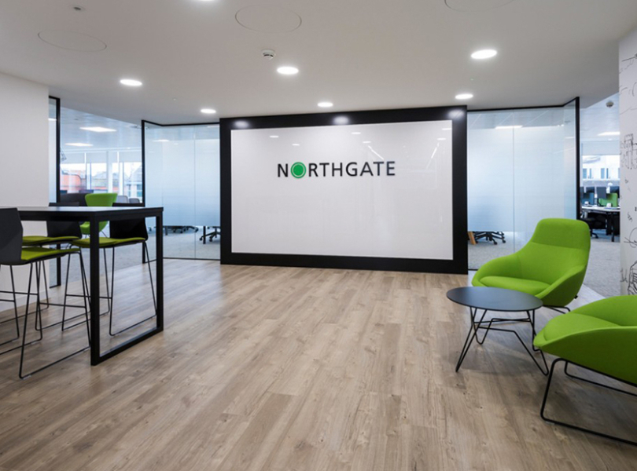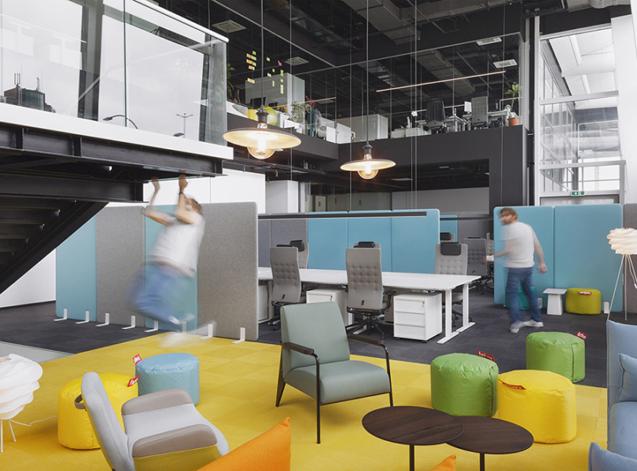A Tour of Camping World’s Sleek New Chicago Office
Camping World, a US company specialized in selling recreational vehicles, recreational vehicle parts, and recreational vehicle service, recently hired architecture & interior design firm Eastlake Studio to design their new office located in Chicago’s West Loop neighborhood.
“When the company began forging a new path of their own—recruiting more staff on the tech side and shifting their image and name—they called on Eastlake to design a more fitting workplace for their growth and transition. Relocating from the suburbs to downtown, they asked for a modern, open plan with thoughtful separation and communal lounge and conference areas for collaboration. We designed Camping World’s new “urban treehouse” in River Point tower with the company’s focus on nature and technology in mind. Raw textures are paired with refined materials, and corner lounges embrace the impressive city vistas. Dynamic, large-scale mountain graphics travel throughout the space, punctuated by an open bungalow space where people can easily dip in and out of meetings. A copper lattice structure, cork accents and an angled reception desk give the entry intrigue and impact, while the adjacent cafe functions as a high performance space for presentations and entertaining. Operable partitions allow for the conference room to become one with the cafe, allowing Camping World maximum flexibility,” says Eastlake Studio
- Location: West Loop – Chicago, Illinois
- Date completed: 2018
- Size: 44,000 square feet
- Design: Eastlake Studio
- Photos: Steve Hall + Nick Merrick Photographers
