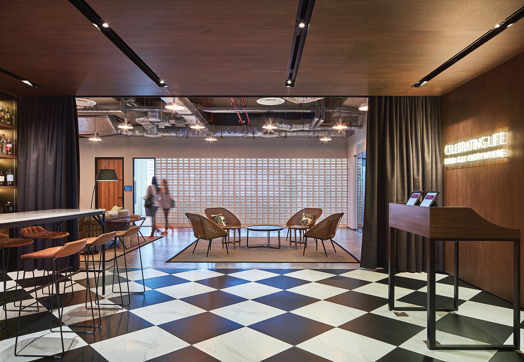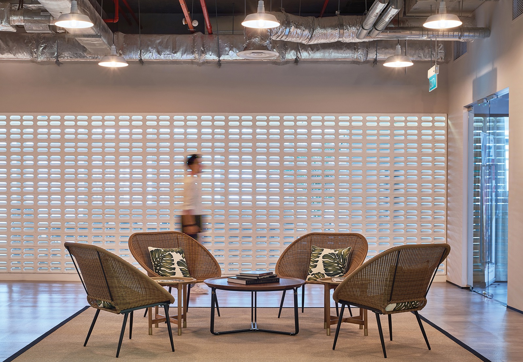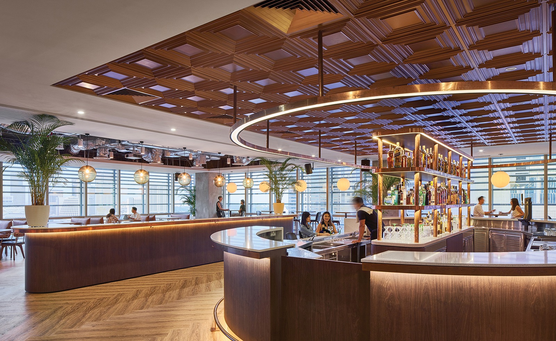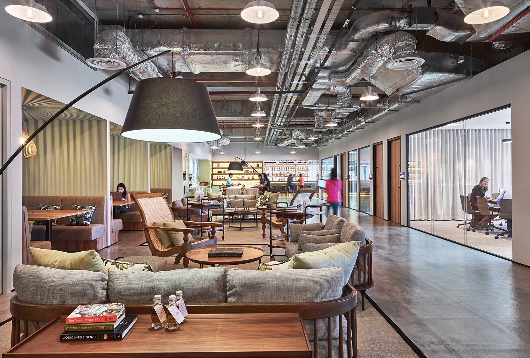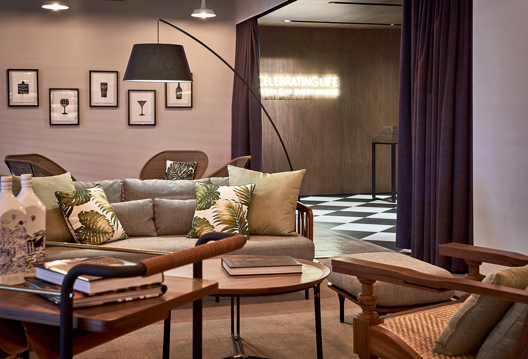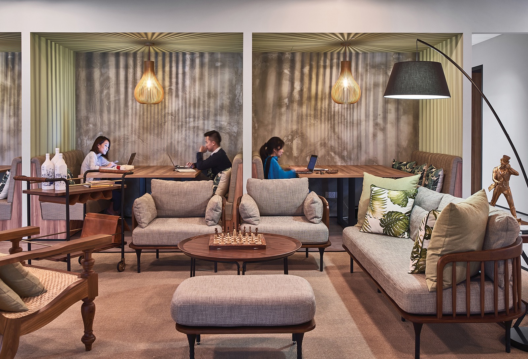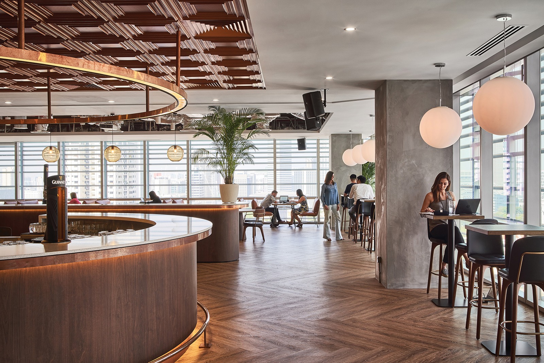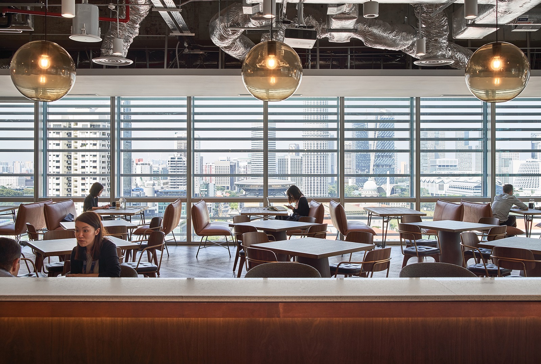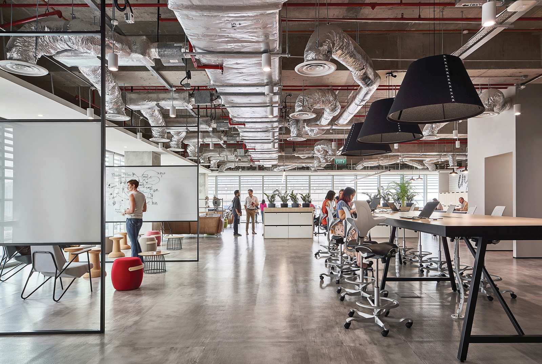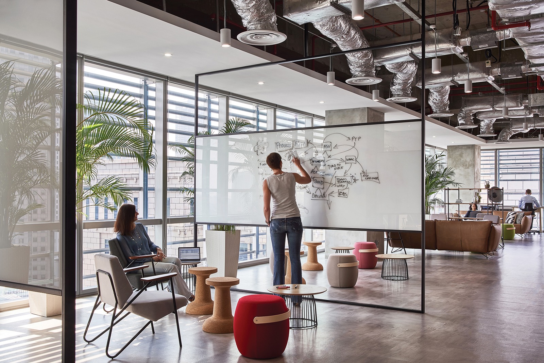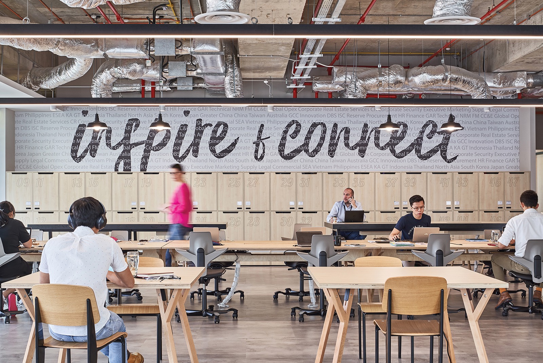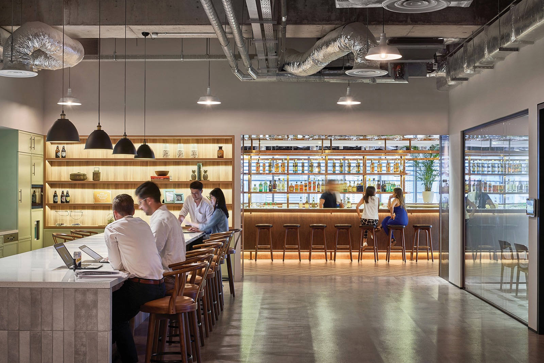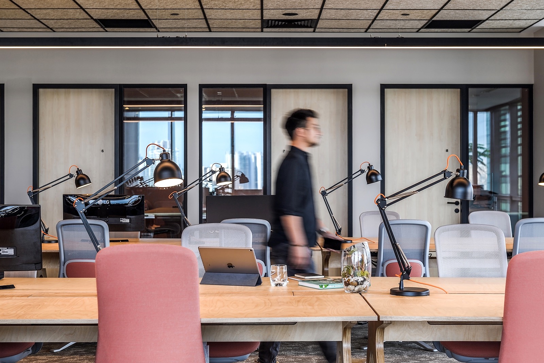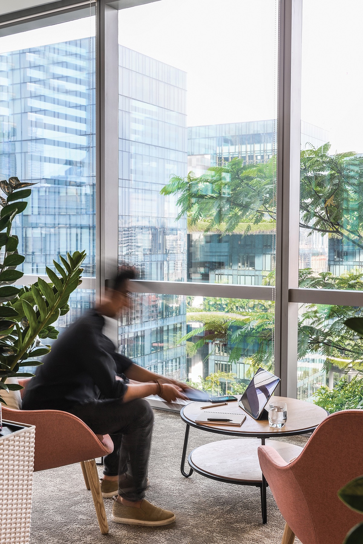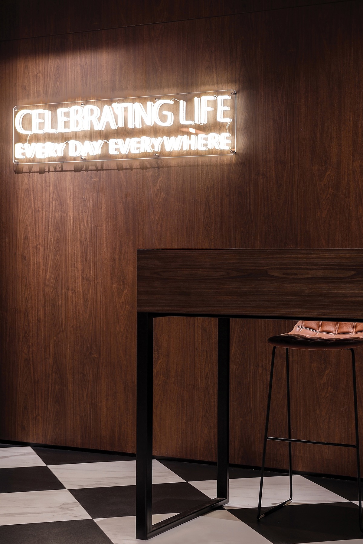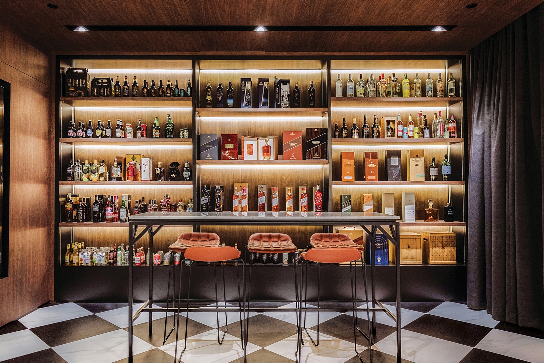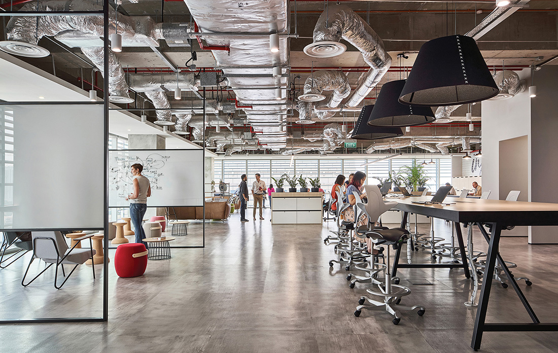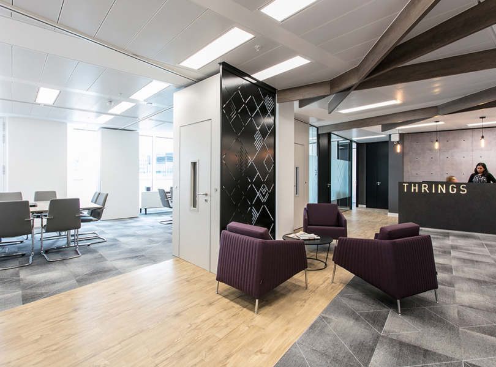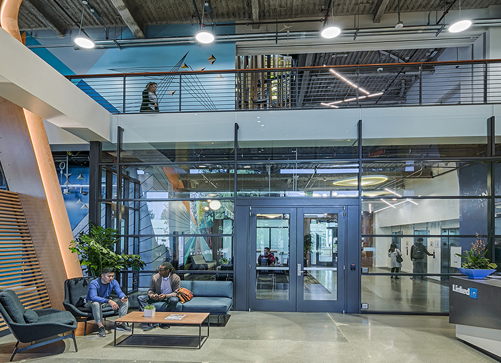A Look Inside Diageo’s Modern Singapore Office
Diageo, the world’s largest beverage alcohol producer, that owns brands such as: Smirnoff, Johnnie Walker, Baileys, and Guinness, recently hired workplace design firm M Moser Associates to help reinvent its existing workspace as an environment where it could build connections between its customers, brands, and its own people.
“The design strategy was developed from a “people & culture” and “brand & marketing” need. The business objectives focused on the idea of, “bringing the outside-in” to encourage closer relationships to partners and customers, while igniting a new working culture that was driven by the newly launched global HR initiative with a mission to “inspire and connect”. The response was a design concept that not only satisfies the diverse needs of the workforce, but one that also offers a habitat for Diageo’s many brands to co-exist – a place for all to “feel at home”. Diageo’s new Singapore space is not only a unique workplace, but delivers an engaging and immersive brand experience. Designed around the user journey, a story unfolds in a series of unique occasions that recreate the moments and places where Diageo’s brand truly come to life, in The Store, in The Home and in The Bar. By doing so, the space is a carefully planned and curated brand environment reflecting Diageo’s business motto, “Celebrating life, every day, everywhere”. The Bar is the focal point of the workspace and acts as a framed and distinctly visible beacon throughout. Addressing the goal to create, “a bar you can work in, and not a bar at work”, this is now a spacious, social and consistently activated space throughout the day, transitioning from a casual work environment in the morning, through to a lively event space at night. To ensure this multi-functionality, acoustic curtains divide the “feature bar” from the fully flexible, adjacent lounge. This allows for a broad range of activities including training without disrupting normal operations. This space focuses on the “hero” island bar with a central feature display of Diageo’s brands. This provides an expanded and greatly elevated venue for a busy calendar of events, which regularly welcomes in partners, influencers and guests to learn and sample Diageo’s brands, discuss business, network or simply enjoy a drink. Complimenting the existing Johnnie Walker House space and capturing stunning views over central Singapore, The Bar has established itself as a must-see destination for those in the know. The journey starts at The Store, in a space that playfully alludes to the experience of the traditional “Liquor Store”, featuring an illuminated wall of bottles showcasing Diageo’s large collection of brands. There is no formal reception, but instead, a small Maître D’ table attended by a host who addresses visitor needs and directs them to their destination. The freed-up space provides the opportunity to accommodate temporary and seasonal pop-ups for engaging activation of brands. With the added theatricality of a dividing curtain, the result provides the visitor with a truly memorable first and last impression of Diageo and clearly marks the transition into an immersive and welcoming brand environment. Inviting relaxation and comfort Central to the overall plan, The Living Room is the main artery and social heart of the Diageo workplace, providing an open place for casual interactions with colleagues and visitors alike. The life of the office is here, meeting daily in the kitchen area to gather around its feature island unit framed by a bespoke tropical tilework mural. Soft seating, traditional armchairs and residential details provide comfort and invite relaxation. Along the windows, are a range of more formal meeting rooms, that are designed and decorated to continue the homely experience of The Living Room. The Studio has been designed as a consciously creative workspace, flooded with natural light to create a bright and open feel. Various informal and open collaborative settings, high and low benches and an overall co-working feel offers choice to users, encouraging experimentation and the exchange of ideas. Within this staff only area, The Study provides a quiet place for uninterrupted, focused work. It features acoustically treated materials and surfaces, and an arrangement of phone booths and quiet rooms along the core. In addition, The Conservatory offers an adjacent relaxation space overlooking a peaceful roof terrace and city park beyond. Despite a 42% reduction in floor space, the new Diageo workplace enhances collaboration, provides freedom of choice and transforms the existing work environment into a vibrant, new, flexible setting with a spacious feel. This has been achieved by adopting 100% agile working, carefully planning the space and embracing innovation. By blurring the lines between retail, hospitality, workplace and the home, the experience of this new Singapore workspace supports Diageo to evolve its working culture, provides a platform to bring its many brands to life and delivers on its main driving objective to “inspire & connect, ” said M Moser Associates
- Location: Singapore, Singapore
- Date completed: 2018
- Size: 16,100 square feet
- Design: M Moser Associates
- Photos: Owen Raggett, Tawan Conchonnet
