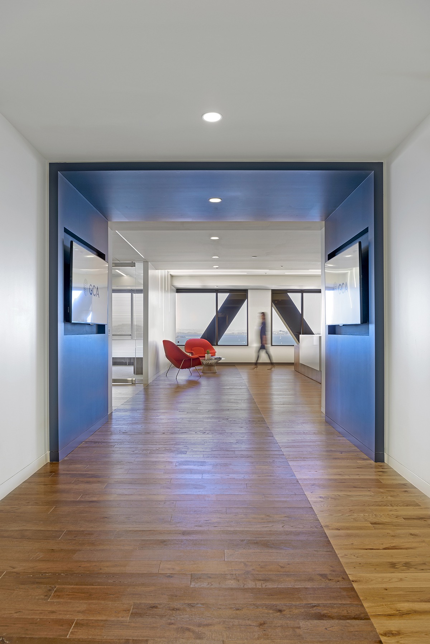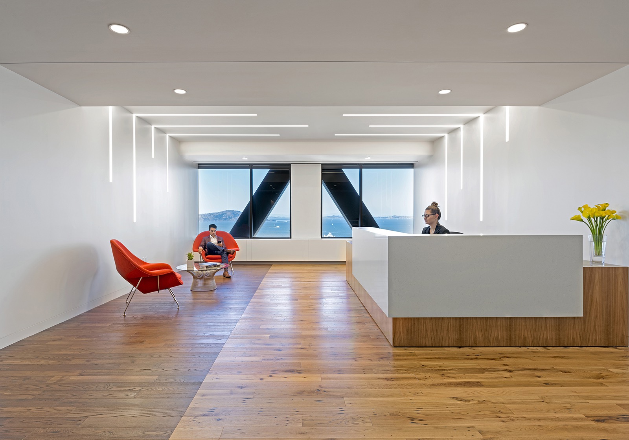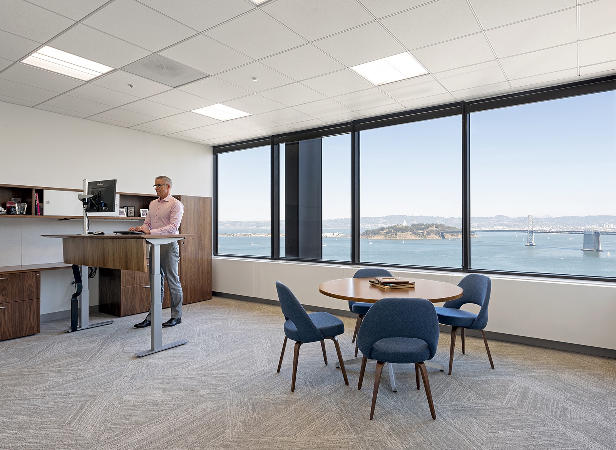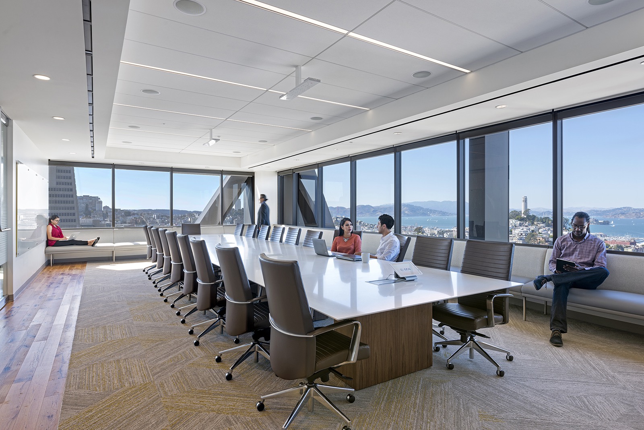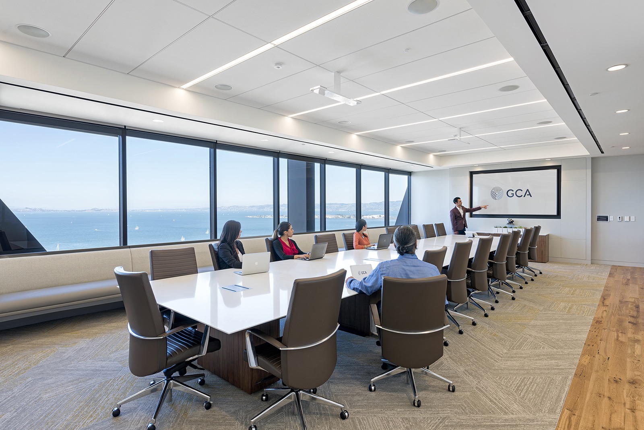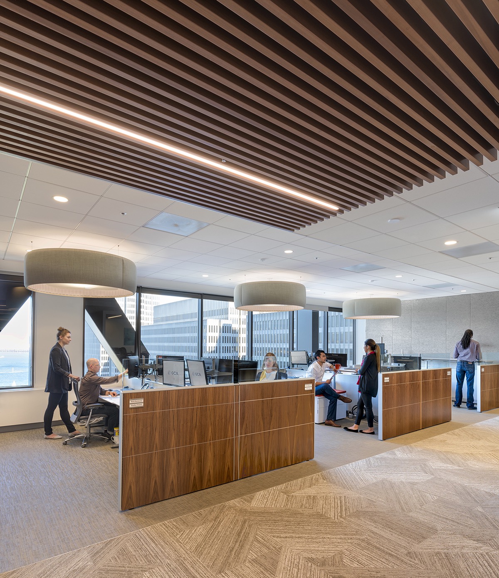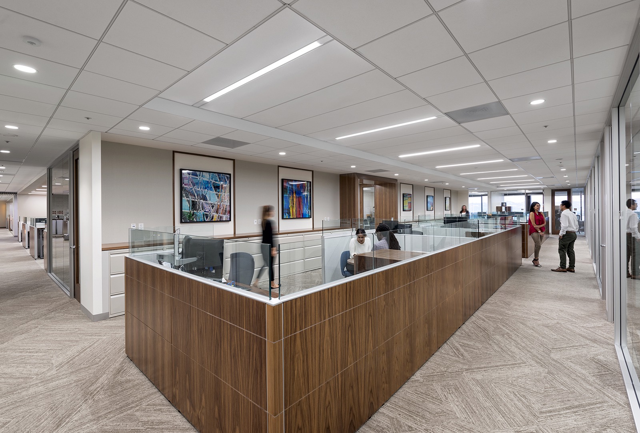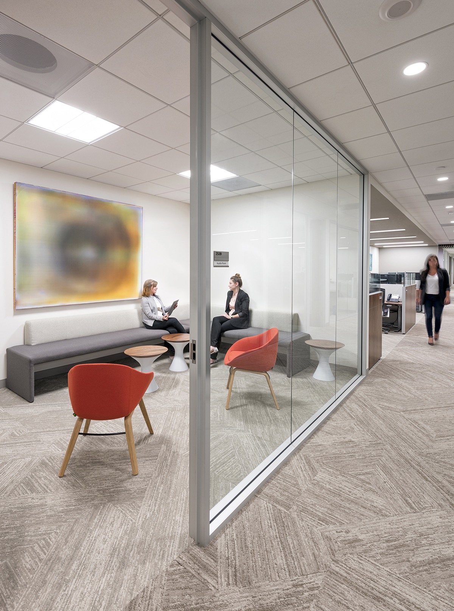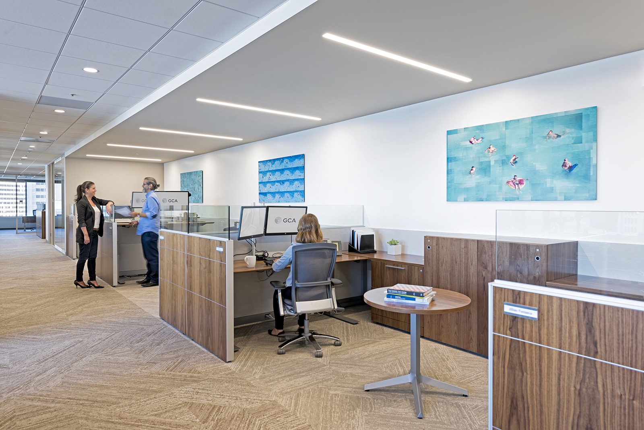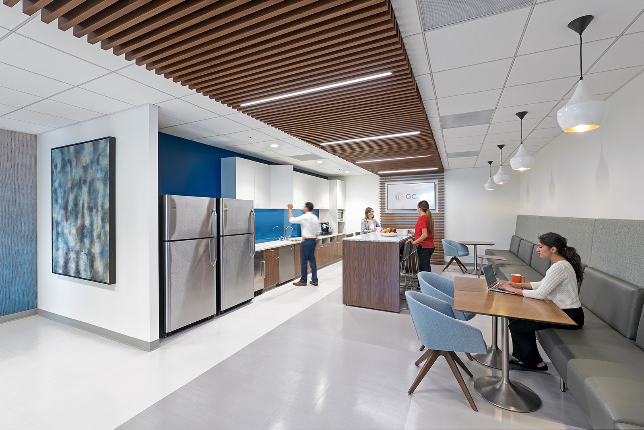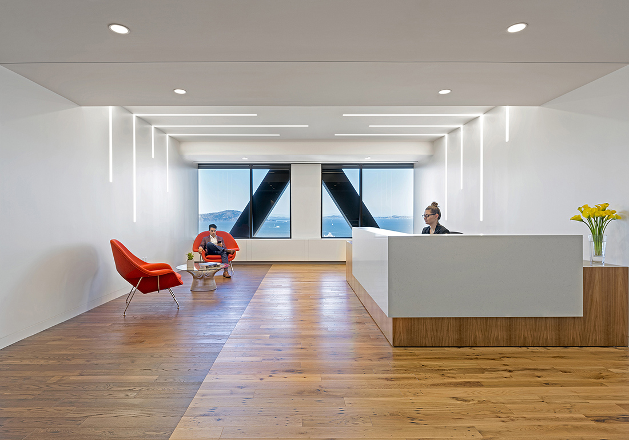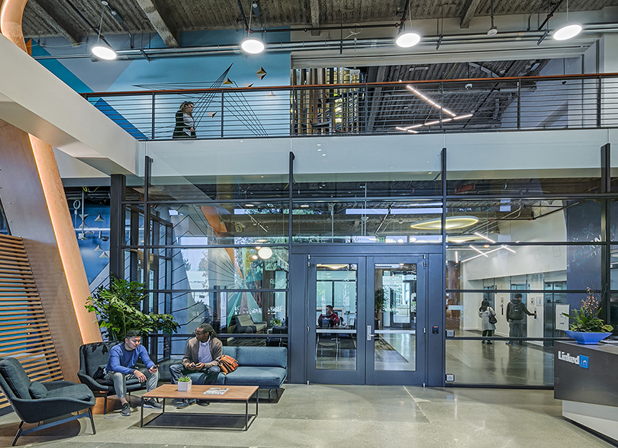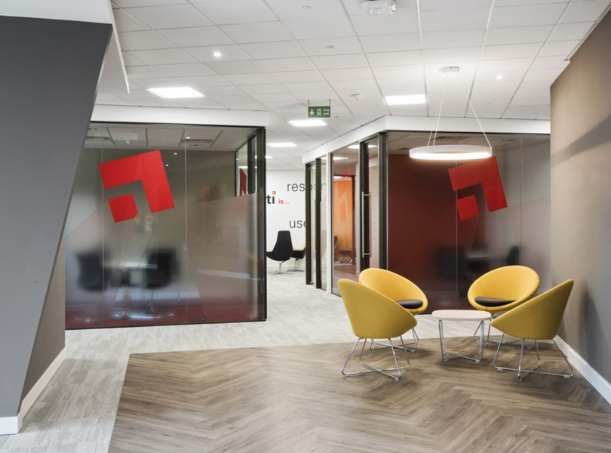A Look Inside GCA’s Minimalist San Francisco Office
GCA, an investment bank that delivers expertise in industries with particular focus in technology, software, media, and digital media hired architecture and interior design firm RMW architecture & interiors to design their new offices in San Francisco, California.
“With the goal of consolidating to one floor and increasing office and conference center capacity, GCA relocated from 150 California St. to the previous Del Monte executive headquarters at One Maritime Plaza. The new 18,338 sf office enabled RMW to design a purposely understated workplace that reflected the company’s global focus and supported a strong balance of open, collaborative, and private spaces while facilitating unobstructed views of the Bay and San Francisco landmarks,” said RMW architecture & interiors
- Location: Financial District – San Francisco, California
- Size: 18,338 square feet
- Design: RMW architecture & interiors
- Photos: Jasper Sanidad
