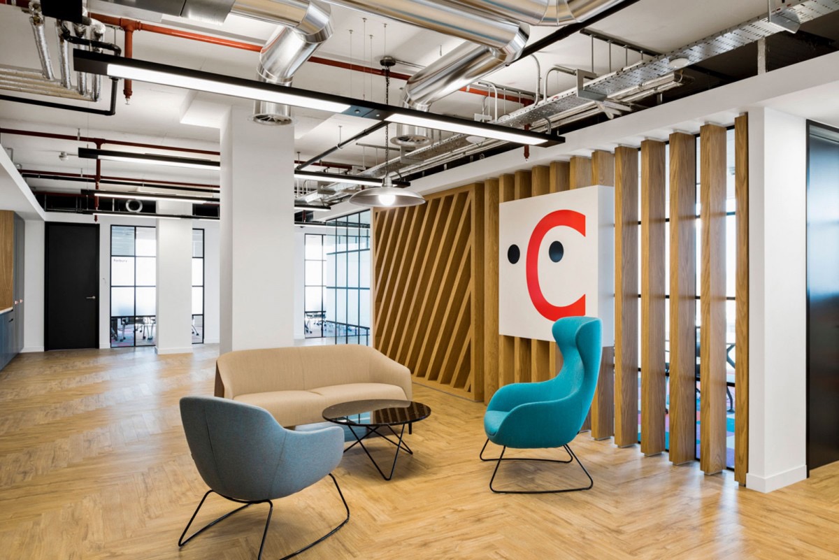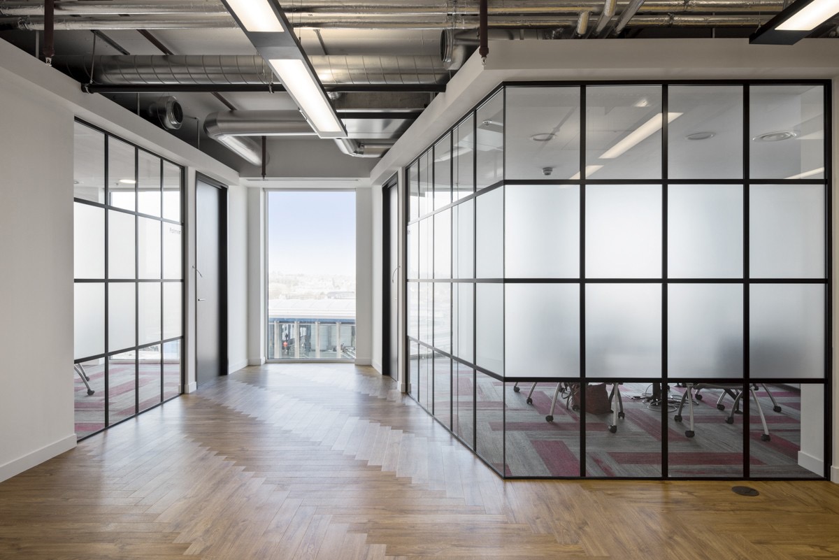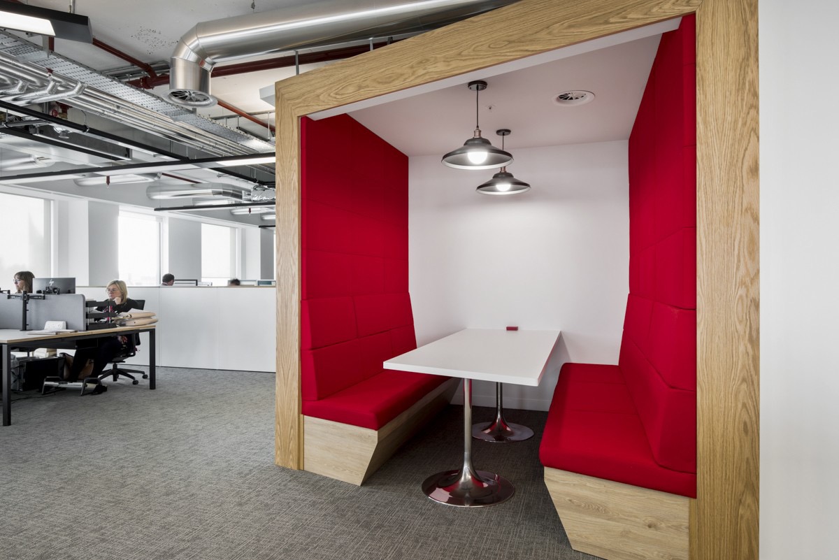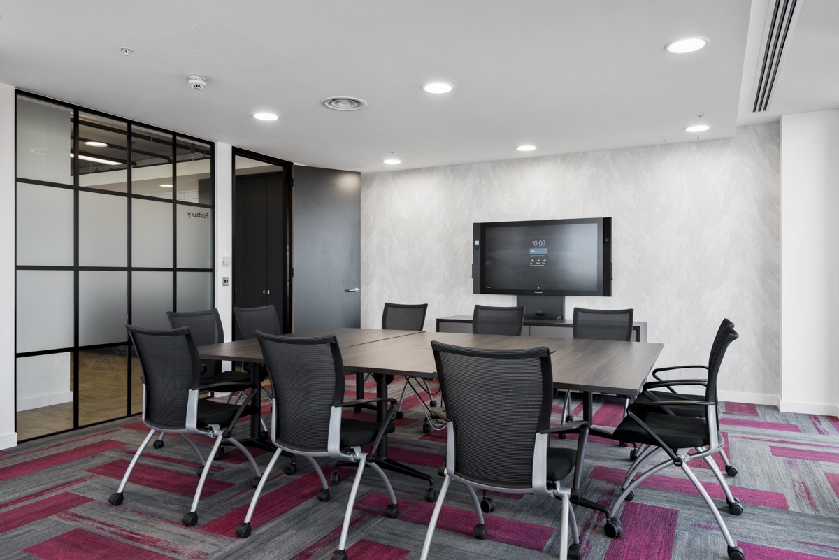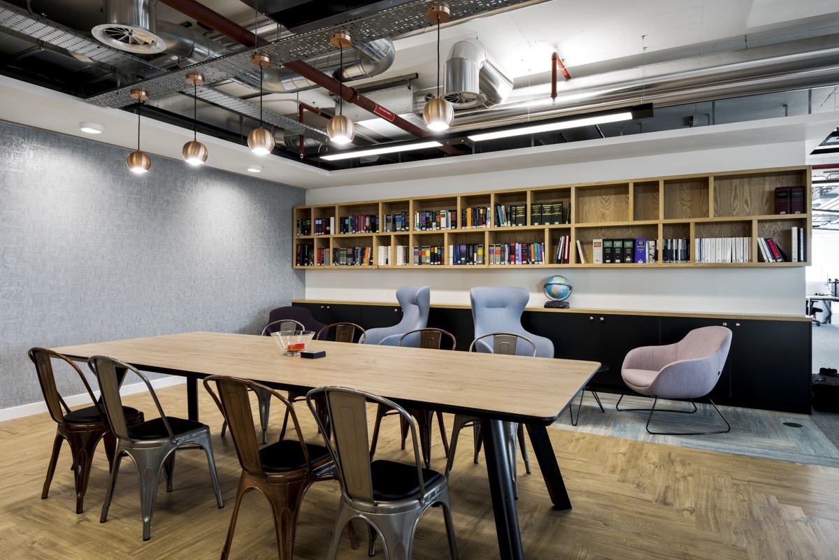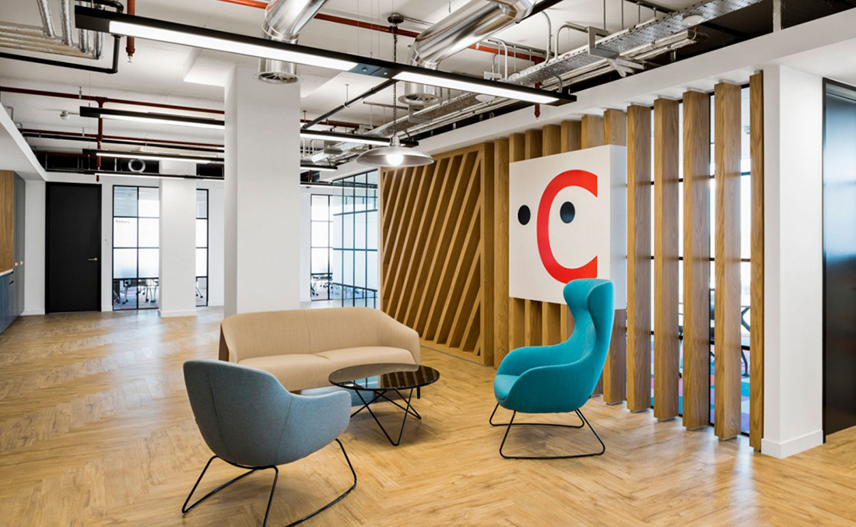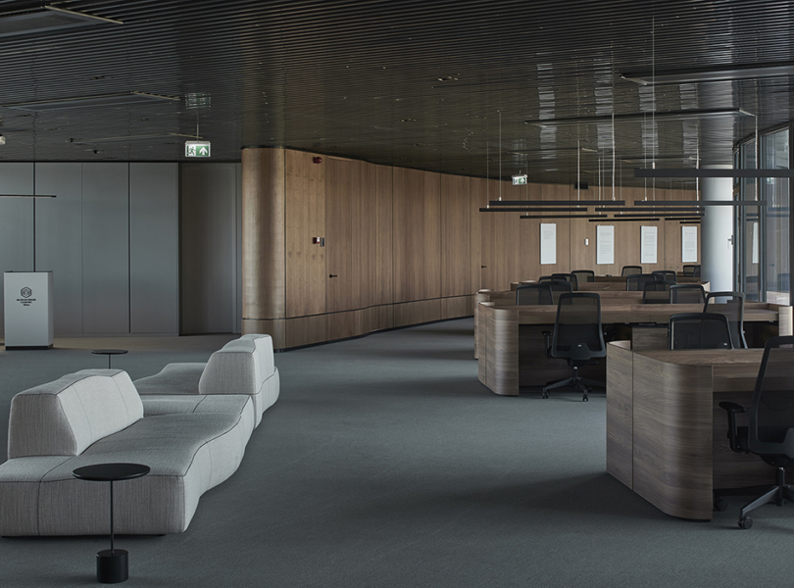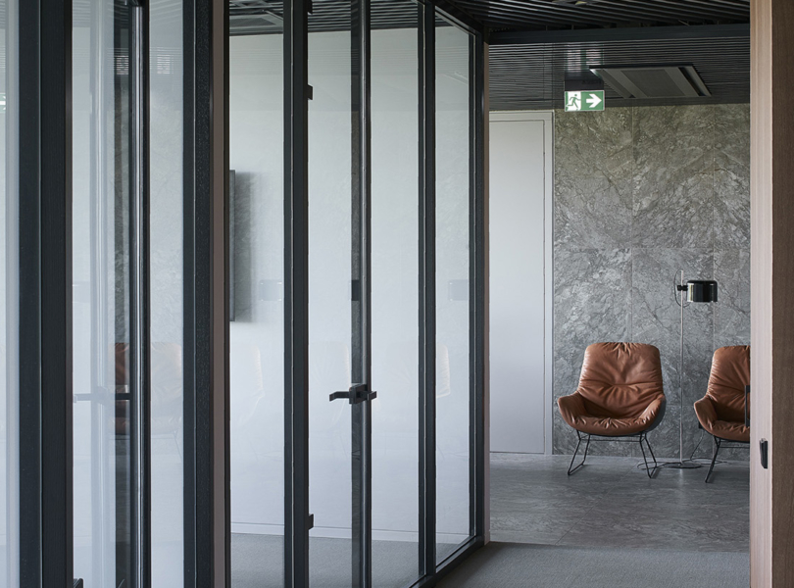A Peek Inside Clarkslegal’s Modern New Reading Office
Clarkslegal, a full-service law firm that offers services to a wide range of businesses, from start up and SMEs, to FTSE250, recently relocated into a new office in Reading, England, which was designed by workplace design firm Area.
“Following a lease event in their existing building, Clarkslegal relocated to the Thames Tower development in Reading. Area were briefed to come up with a design solution which would introduce new ways of working while utilising less space. In addition, their new workplace had to accommodate sufcient storage space, as well a communal social area for employees. Clarkslegal made the decision to consolidate their space usage from 15,000 sq ft to 8,800 sq ft, and were initially choosing between fve different buildings when selecting their future base. To determine which floor plate would work best for their requirements, Area’s design team space planned each potential location to ensure they made the right building choice. Thames Tower was selected for its great location, quirky design, as well as and the private club room and garden located on its top floor. We worked with Clarkslegal to come up with a design solution which would be appropriate for the law frm’s business function, whilst also being in-keeping with the building’s modern aesthetic. The available space has been efciently utilised by creating a cluster of informal meeting areas, as well as a flexible boardroom and seminar facility which can be separated into private meeting rooms or an open area for events. The workspace has been further supported by a communal breakout space, and a creative furniture solution, which accommodates their storage requirements but is aligned to their reduced space usage,” says Area
- Location: Reading, England
- Date completed: 2018
- Size: 8,800 square feet
- Design: Area
