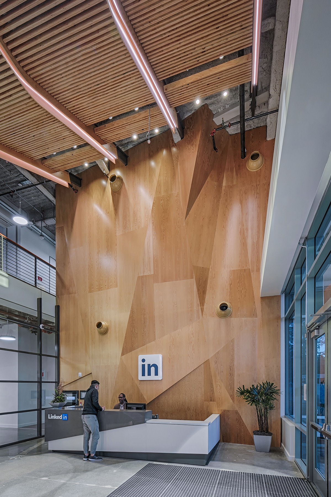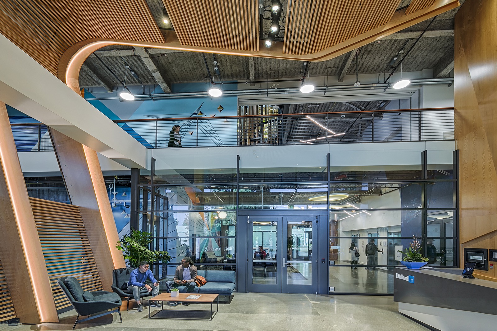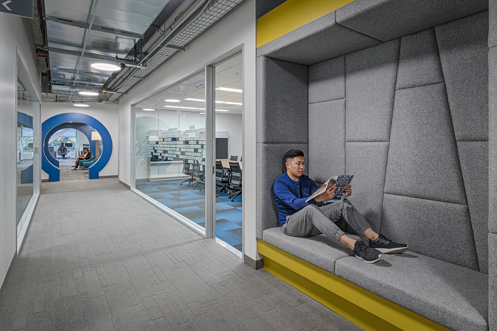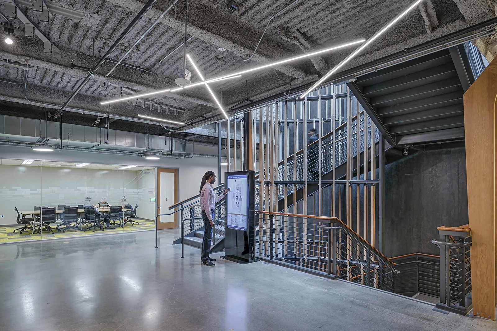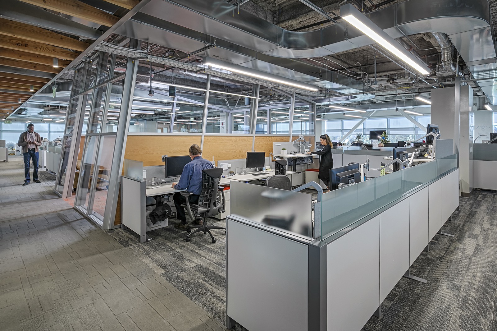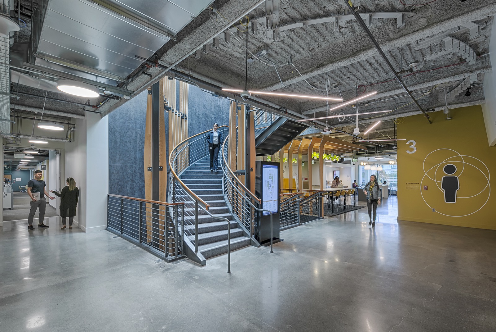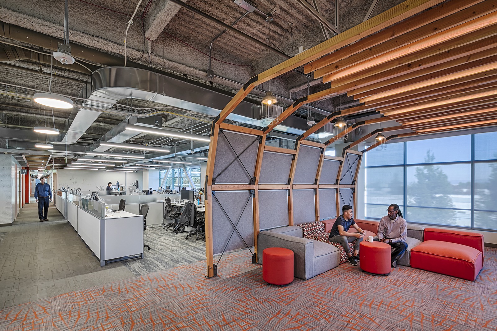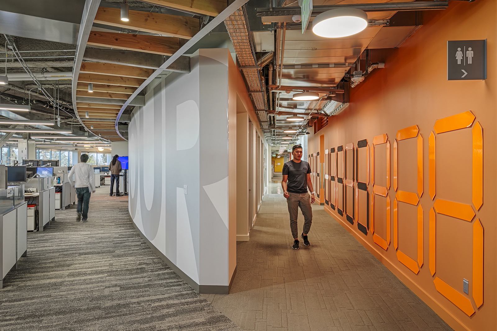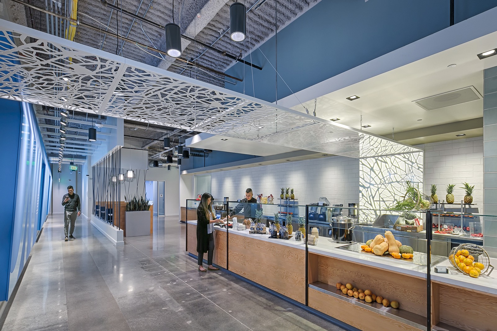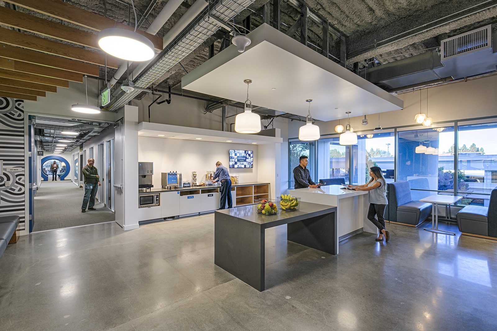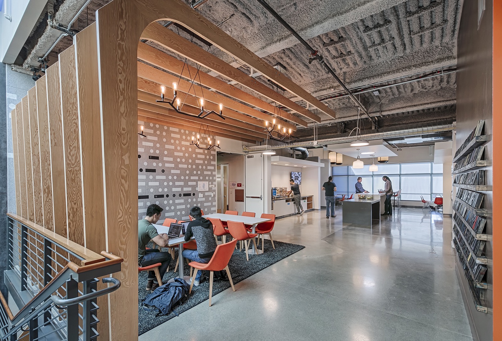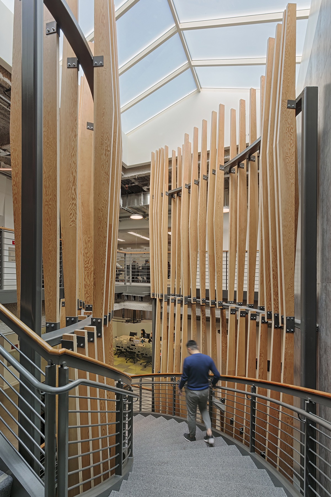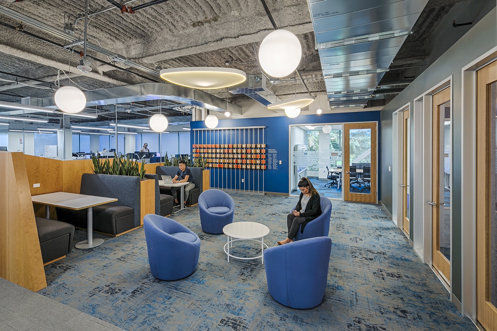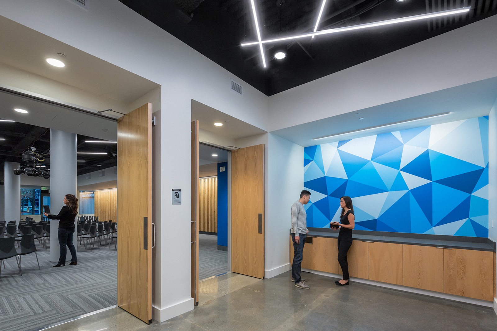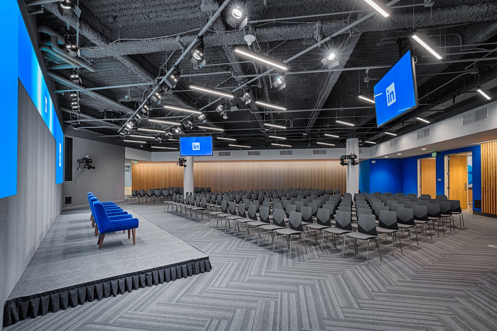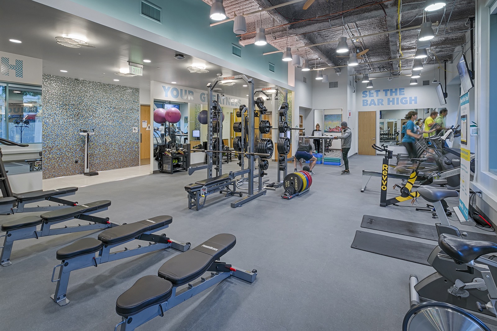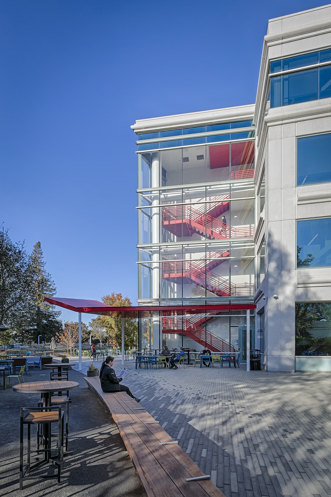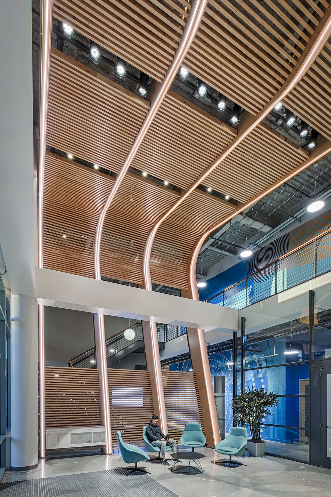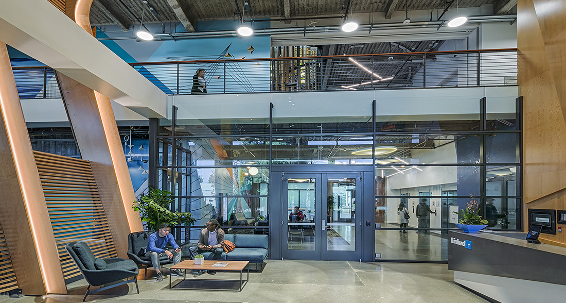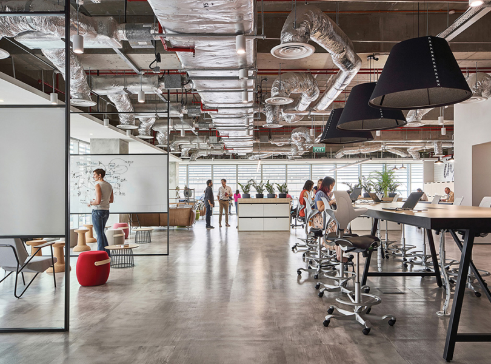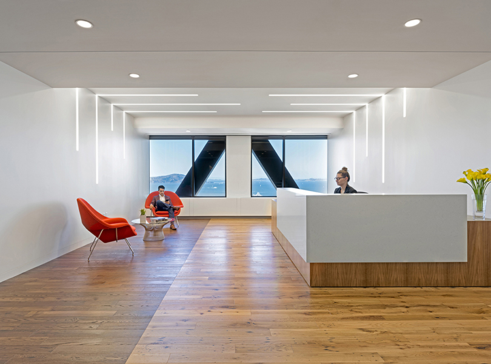A Tour of LinkedIn’s Sunnyvale Office – Buildings 950 and 1000
LinkedIn, the world’s largest social network for professionals that helps people connect with other professionals in their industry, hired architecture & interior design firm RMW architecture & interiors to design their headquarters in Sunnyvale, California.
“With 300+ million users in more than 200 countries, LinkedIn has been on a strong growth trajectory. As the company grew, executives felt it was a business imperative to consolidate the company’s headquarters into one location in order to foster a culture of collaboration and move research and development teams together. 950 and 1000 Maude, along with the purchase of an adjacent site, allowed the company to transition their employees to a walkable campus in Sunnyvale. The ground floor of each building contains the majority of the common spaces used by the 1200 employees who occupy the site. A 500-seat café with 7 distinct food stations and a 255 seat “all-hands” auditorium occupy the ground floor of the 950 building. The ground floor of 1000 Maude includes the primary visitor entry, a 3000 SF fitness facility, a 50 seat juice bar and a center for meeting and training with diverse room sizes up to 90 seats. Floors 2-4 are primarily office space. Located in the center of the building, adjacent to the elevator lobby is an interconnecting grand stair which promotes interaction and communication between floors. The feature stair is a major orientation landmark for the floor and is topped by a large skylight. An adjacent lounge, floor directory, and open break area reinforce this zone as the “hub” of the floor and a primary landing spot for staff to mingle and see colleagues. The site context and location adjacent to Encinal Park is the source of inspiration for the project finish and color palette. Expanding on the uniqueness of this setting the concept of an ‘Urban Park’ was used as a metaphor for the project. Each floor is designated by a signature color and nature-inspired theme.”
- Location: Sunnyvale, California
- Date completed: 2017
- Size: 287,644 square feet
- Design: RMW architecture & interiors
- Photos: Marco Zecchin
