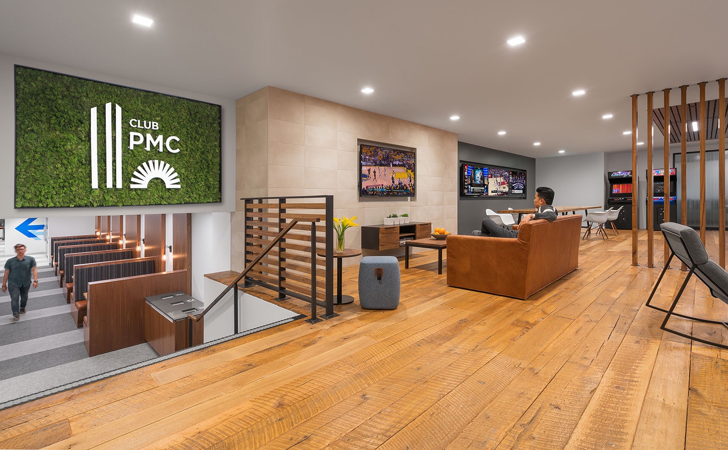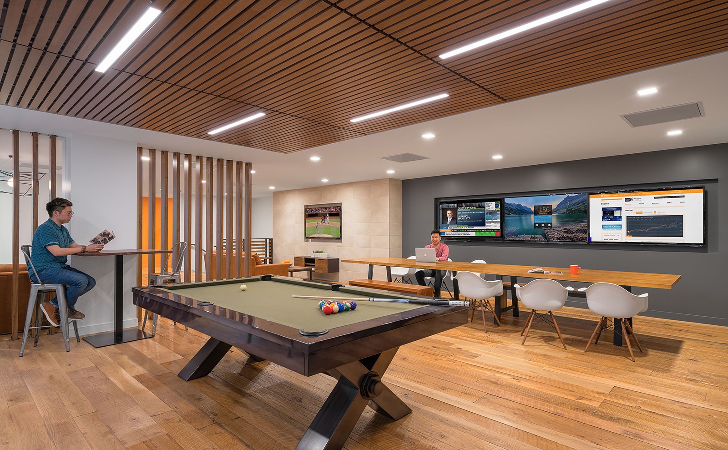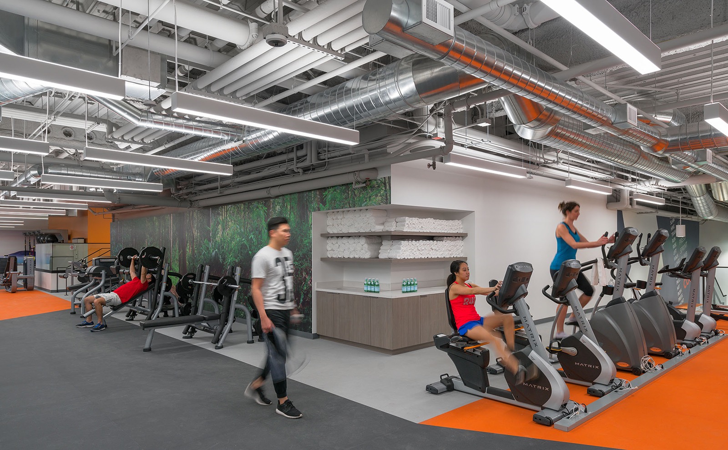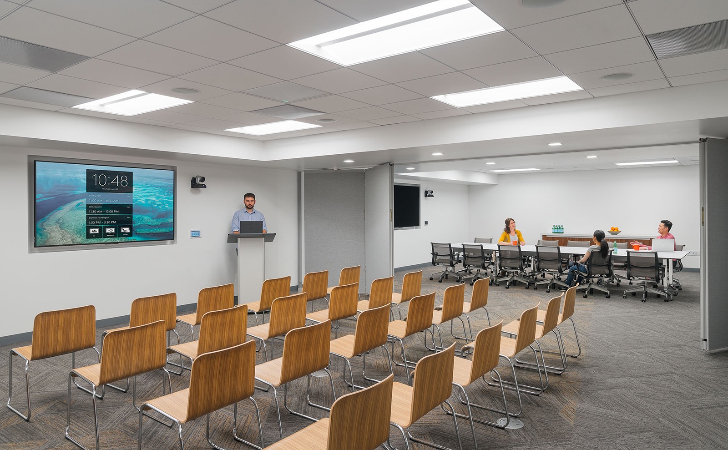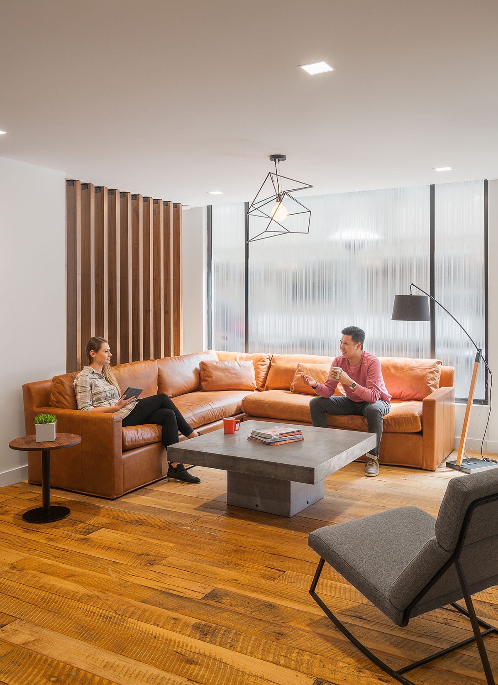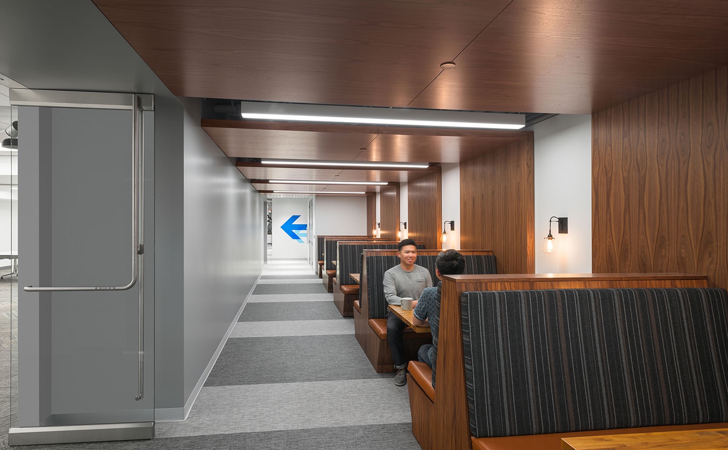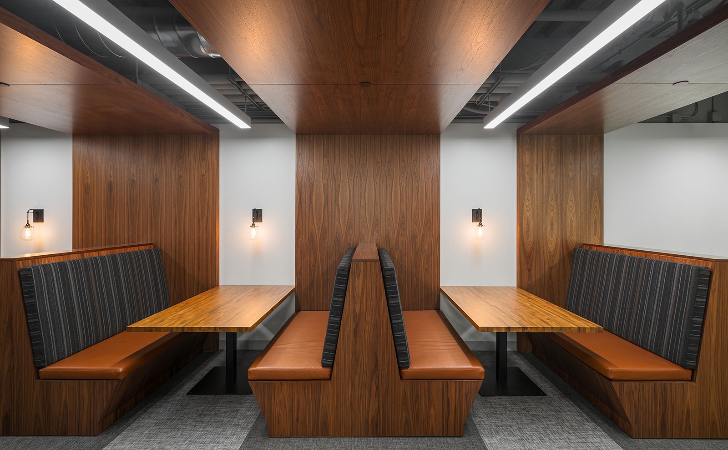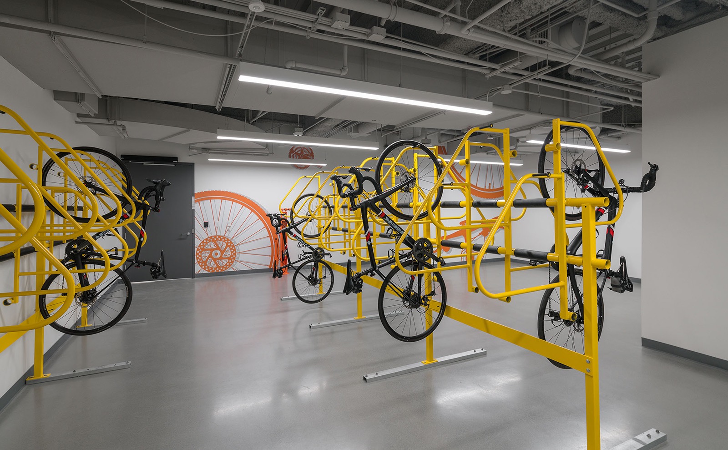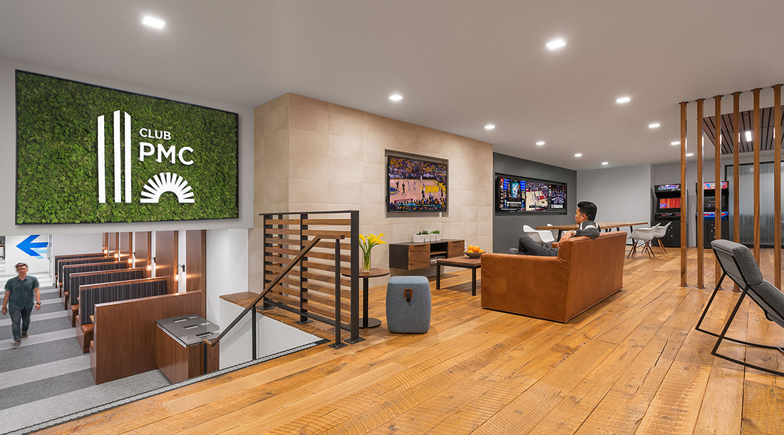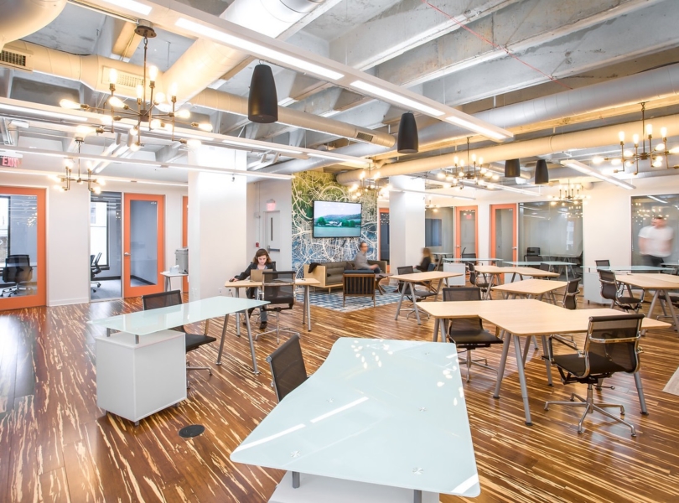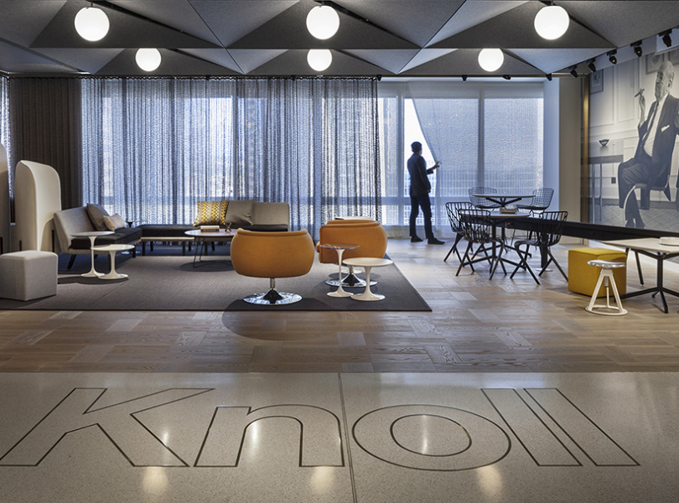A Tour of Post Montgomery Center in San Francisco
Post Montgomery Amenities Center, an office and retail complex in San Francisco, recently hired architecture & interior design firm RMW architecture & interiors to design its multi-activity amenities center located in the building’s previous back of house storage area.
“Located in the heart of San Francisco’s Financial District, Post Montgomery Center consists of an iconic Class-A 38-story office tower– One Montgomery Tower, and retail complex– Crocker Galleria. Club PMC is the 5,500-square foot multi-activity amenities center located in the building’s previous back of house storage area. Designed for tenants to eat, play, work, the amenities center adds value to each tenant without taking additional square footage. Warm colors, woods finishes, and soft, textured, neutral fabrics enhance the welcoming lounge and pre-function area that leads to custom banquets and a state of the art conference center. A fully equipped fitness center with showers and a bike room with fix-it station complete the range of amenities in this well-positioned space. While workplace design trends ebb and flow, the pendulum is steadying. Modern officing is about choice. No longer do users think of the desk as the only place to work. It’s about offering the option to go either to a smaller two-person phone room or meet with four people in a slightly larger room or go to an informal lounging area if doing something that doesn’t require heads down thinking. Like working from home there is the opportunity to work in various places as the mood dictates,” says RMW architecture & interiors
- Location: Financial Distrct – San Francisco, California
- Date completed: 2018
- Size: 5,500 square feet
- Design: RMW architecture & interiors
- Photos: Gregory Cortez
