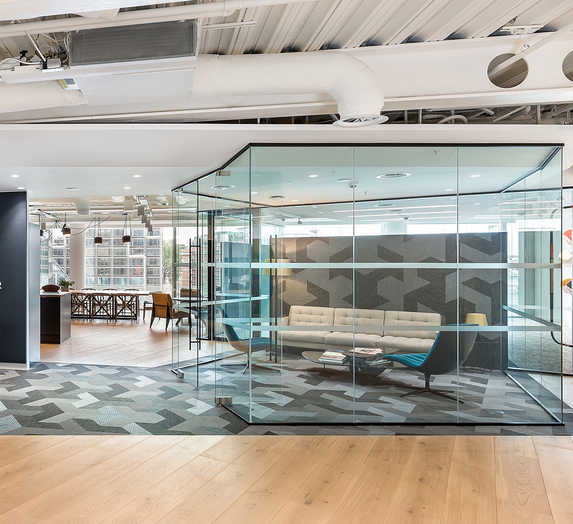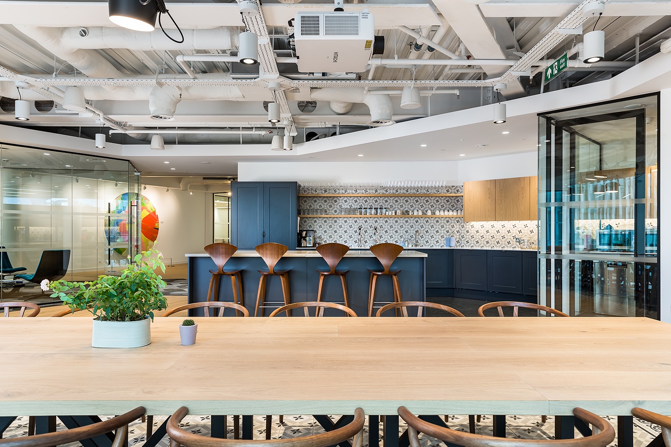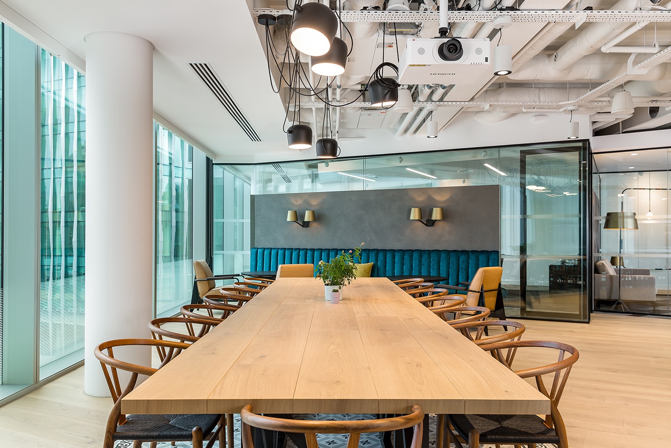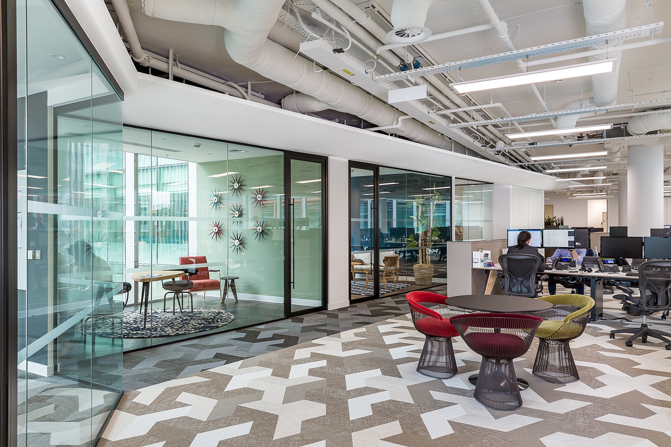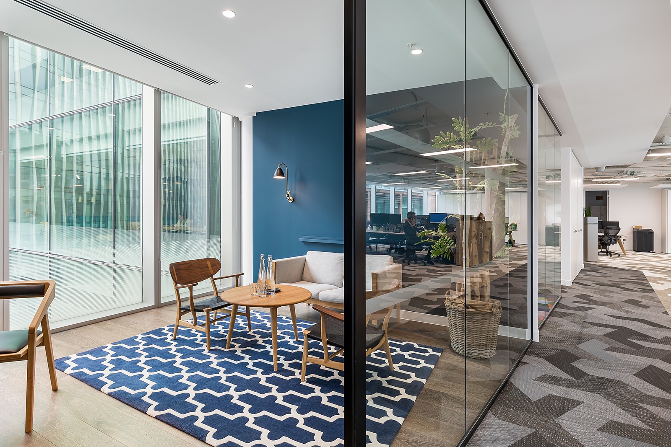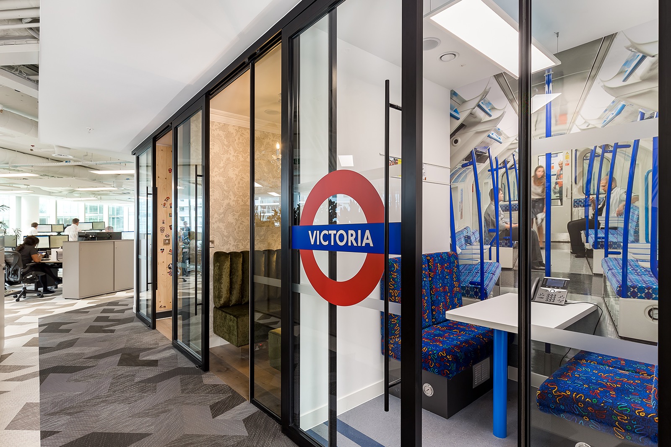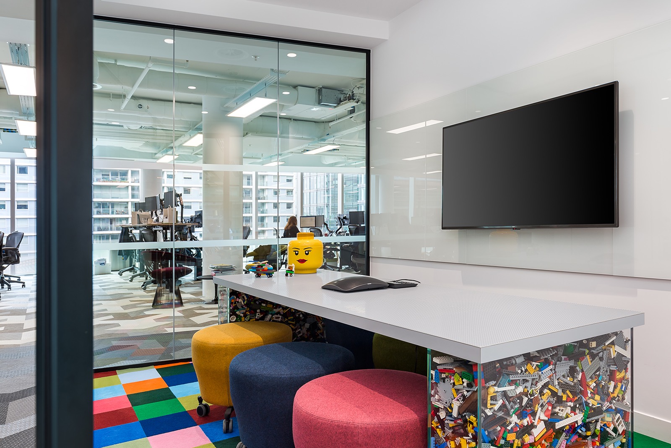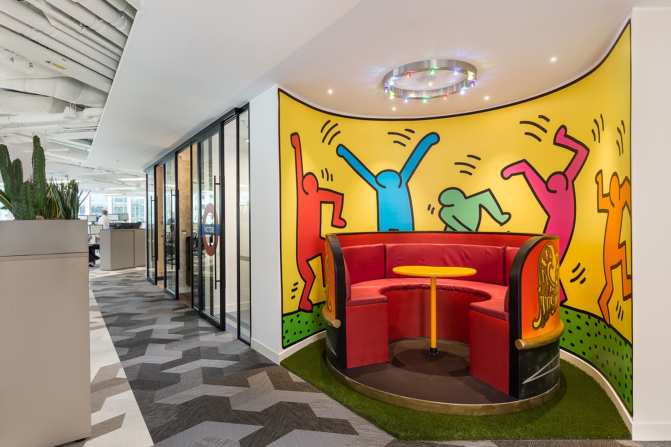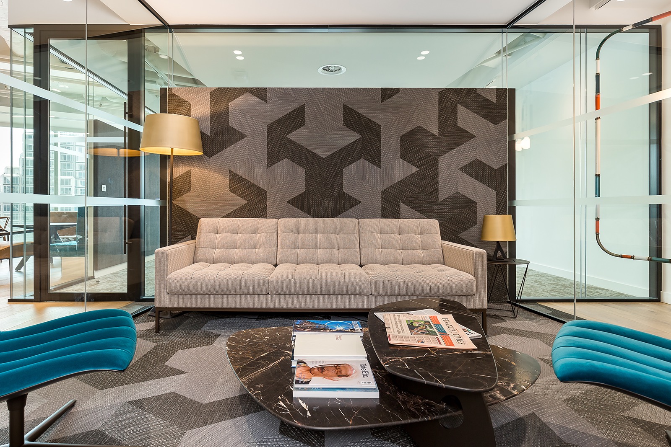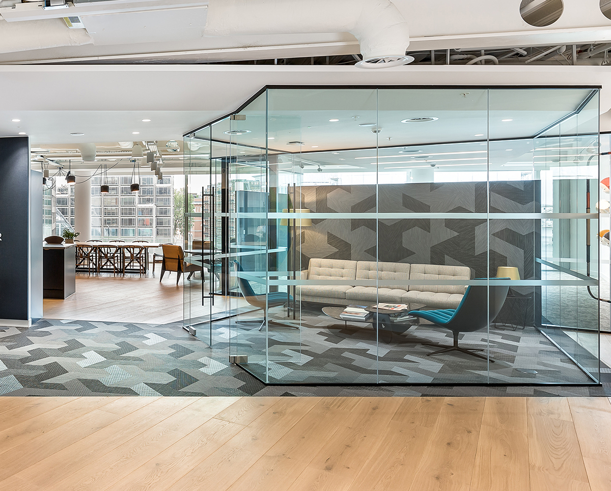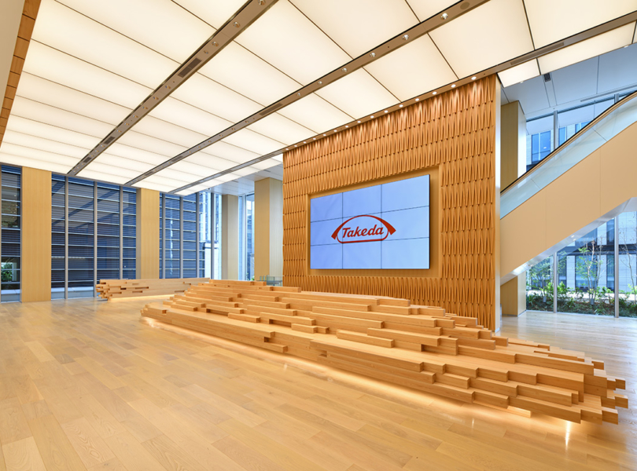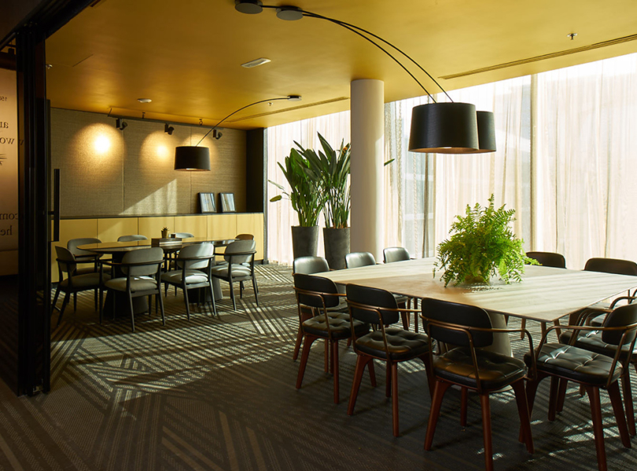A Tour Private Company Offices in London
A private real estate firm recently appointed workplace design firm Oktra to design their new office in London.
“Our client wanted an office which would effectively cater to their team’s working needs and improve company culture. The design needed to evolve beyond a traditional workspace comprising of solely desks and meeting rooms, in order to create an inspiring and efficient working environment. We recognised three main areas for improvement: enabling team interactions, creating a workspace that caters for their business needs and encouraging an open and transparent culture. In order to gain a full understanding of the business and its people, our designers undertook workplace studies, interviews and an employee engagement process. The motive was to find out how the business could operate most efficiently with different working styles and practices. Our team completely restructured the office environment. The teapoint is situated towards the front of the office, providing a welcoming experience for both visitors and employees and further supporting a transparent company culture. The new space is designed to leave a lasting first impression for visitors, with a waiting room made entirely out of glass which can also be used as a meeting room or phone booth,” says Oktra
- Location: London, England
- Date completed: 2018
- Size: 7,500 square feet
- Design: Oktra
