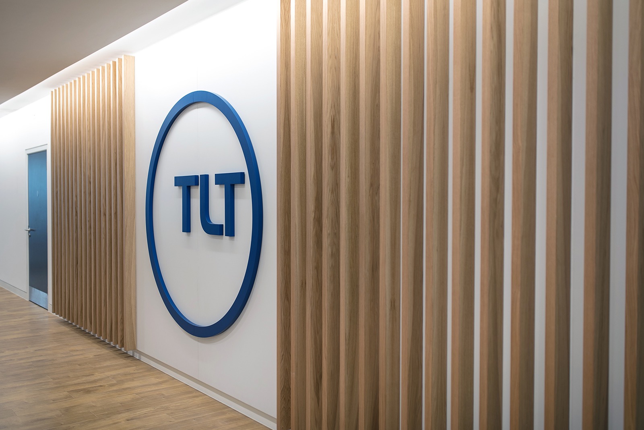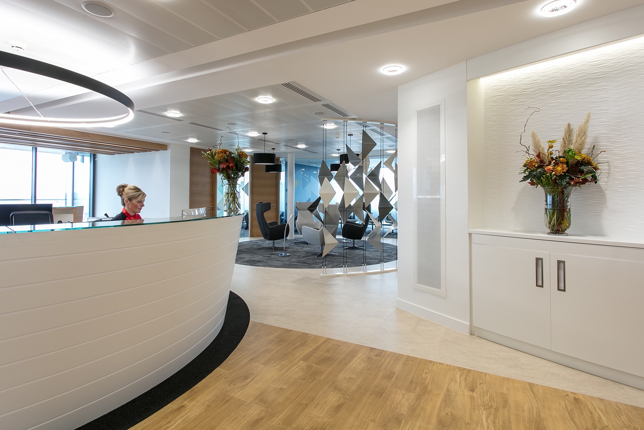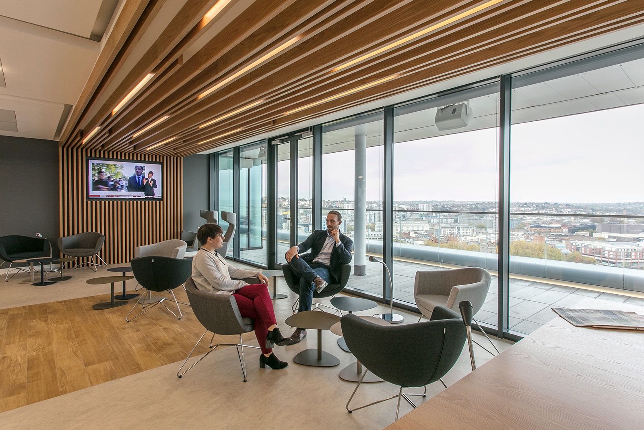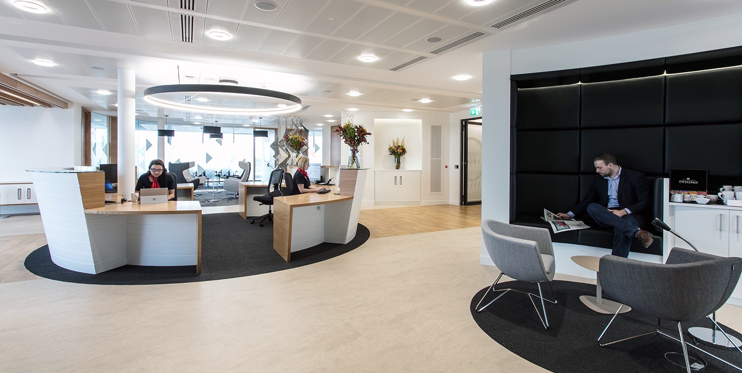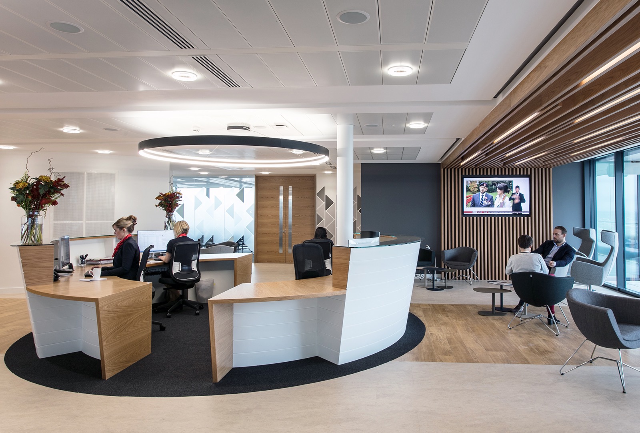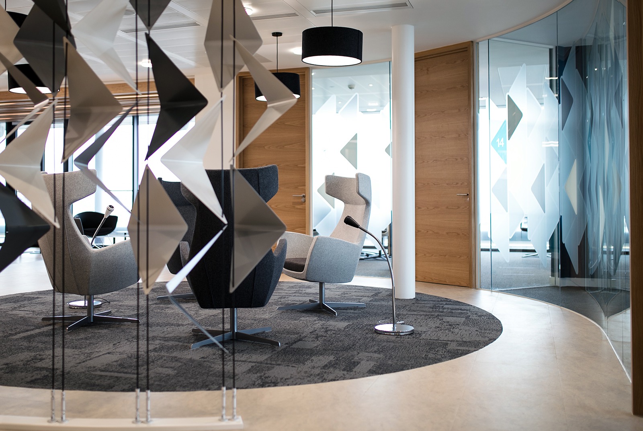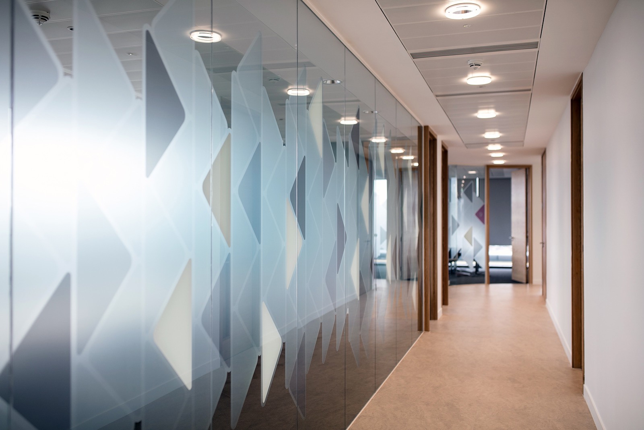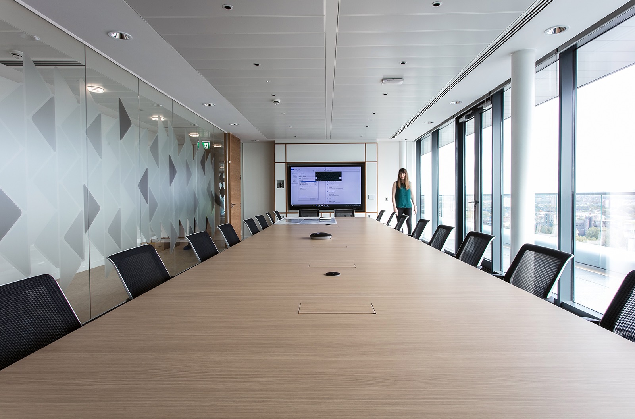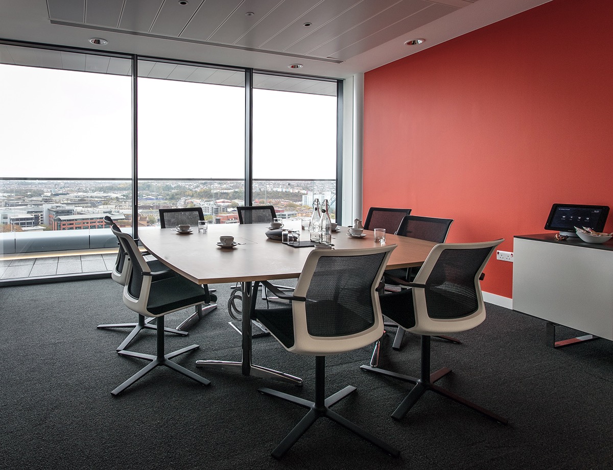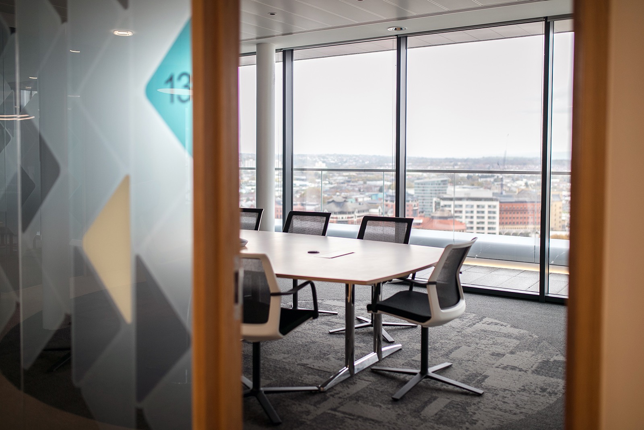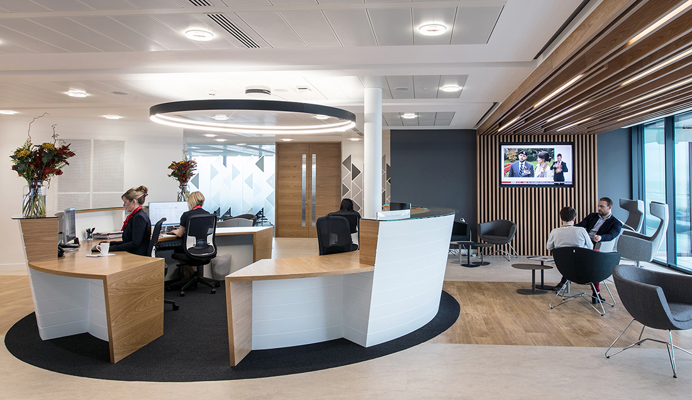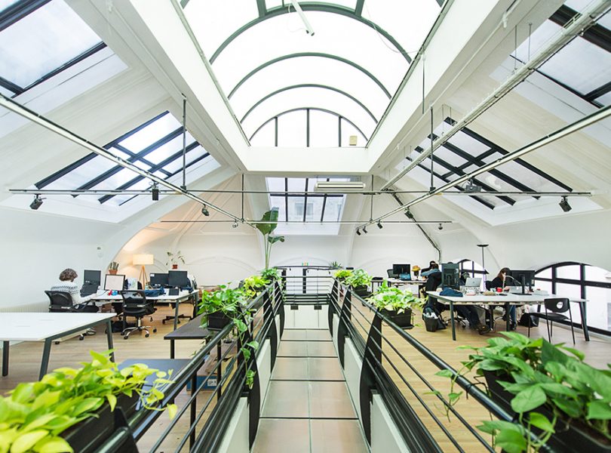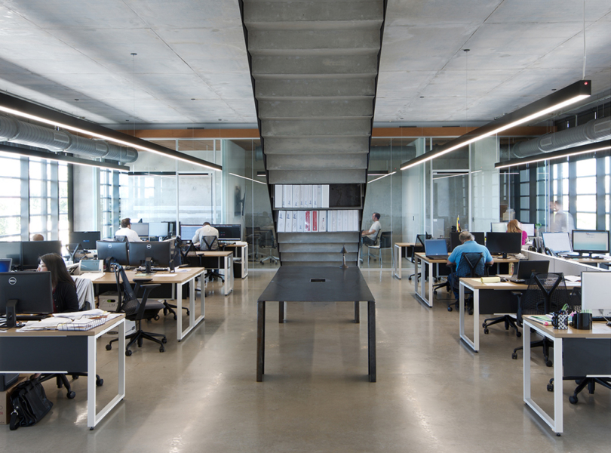A Peek Inside TLT’s Bristol Office
TLT, a UK-based law firm specialized in industry sectors such as finance, leisure, retail and technology & media, recently hired workplace design firm Interaction to design their new office in Bristol, England.
“After signing a new ten-year lease on their Redcliff Street headquarters, a complete in-occupation refurbishment was on the cards for TLT’s workspace, which was originally built in the 1960s. Acting as design consultants, Interaction’s brief revolved around enhancing 9 floors, including the new 15th floor extension, to ensure the workplace reflected the company’s continued success as one of Bristol’s “big three” law firms. Key factors that the design aimed to facilitate included overall functionality, a stand-out 15th floor client suite and 12th floor breakout area, and branding consistency with other TLT workspaces (such as London and Manchester). Thanks to successful collaborations at every stage of the project, the result is an impressive 9-floor office that has been tailor-made for those that will use it, both on a daily and more long term basis; the new workspace highlights how much TLT value their employees, with the provision of multiple areas purely for staff enjoyment and use (including a brand-new employee lounge). The most significant feature of the build is the Level 15 meeting suite; an entirely new additional floor providing a panoramic view of the city. The design highlights this fantastic vista, with full height glazing fronting each meeting room and a vibrant, modern and open reception that doubles up as an event area – a space that truly provides the ‘wow factor’ first impression for visiting clients,” says Interaction
- Location: Bristol, England
- Date completed: 2018
- Size: 90,000 square feet
- Design: Interaction
