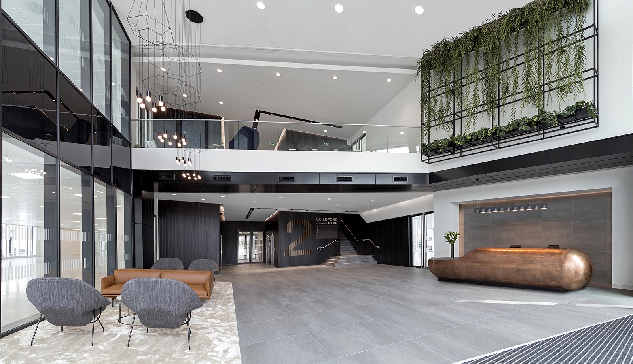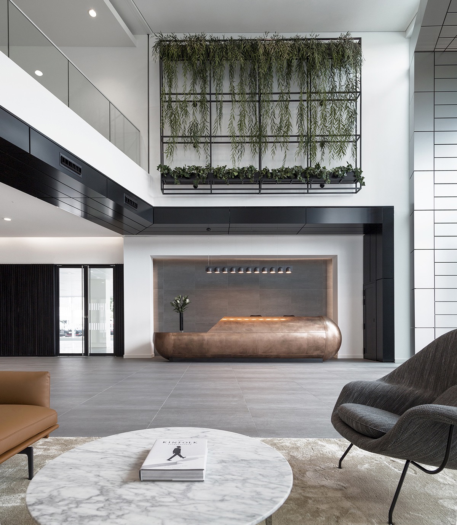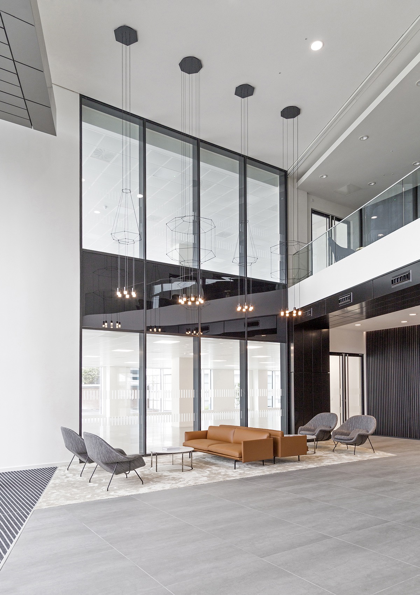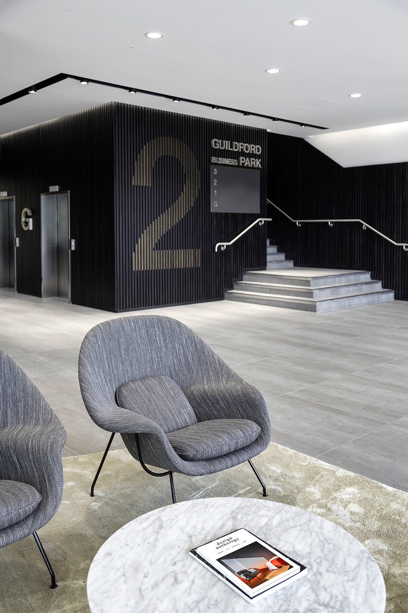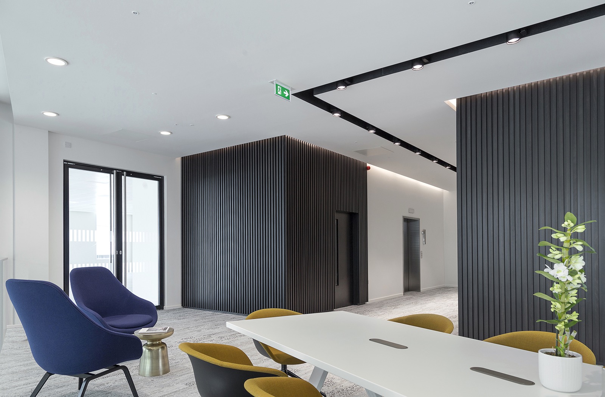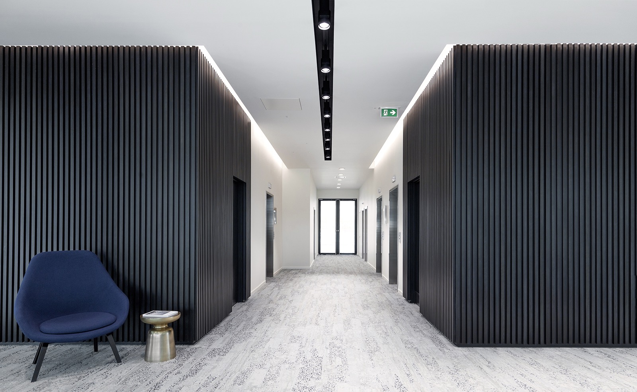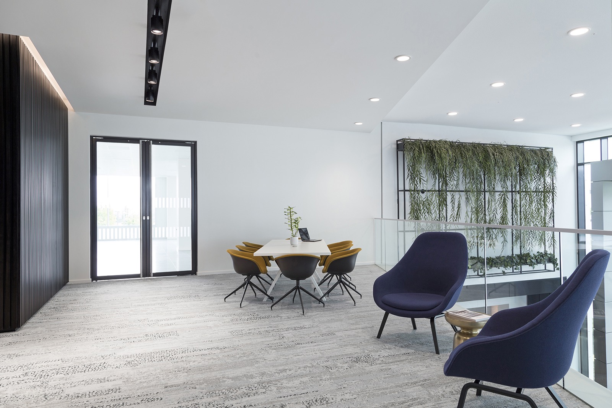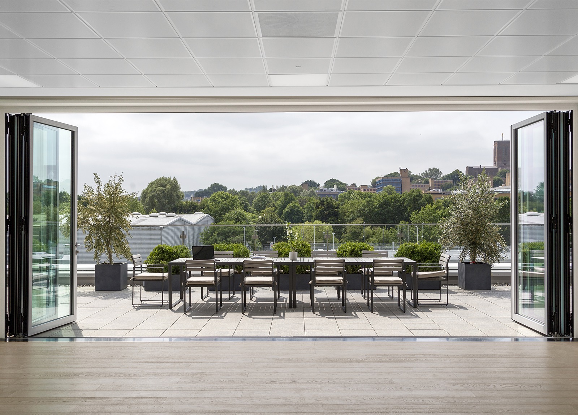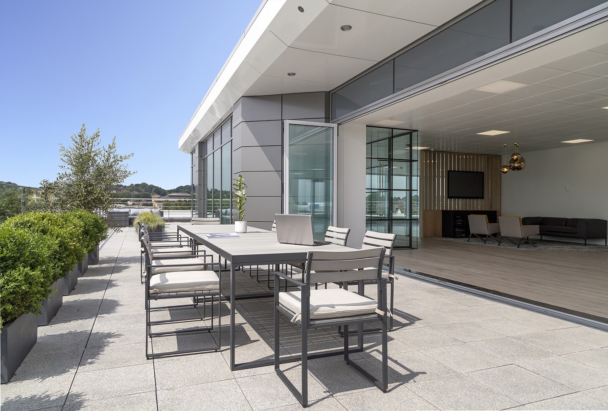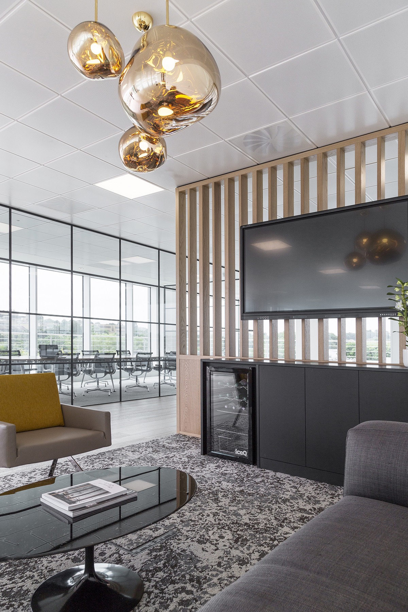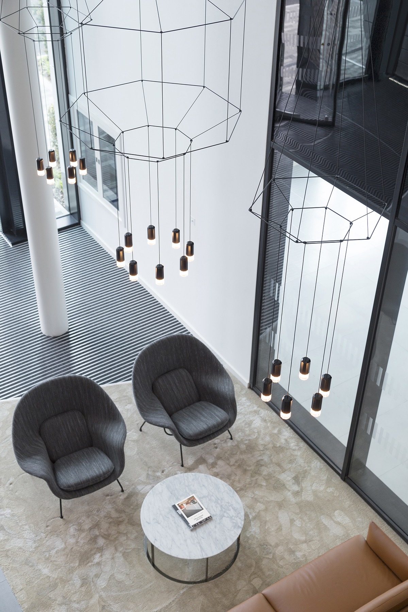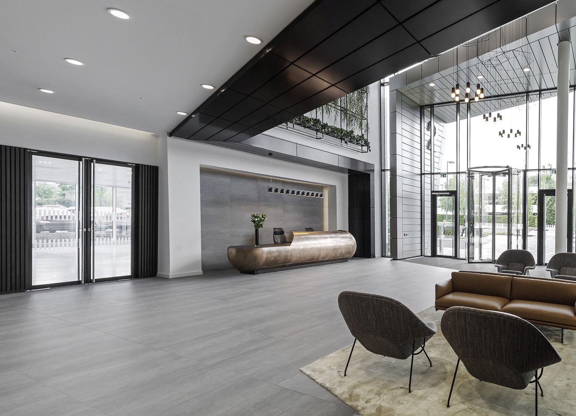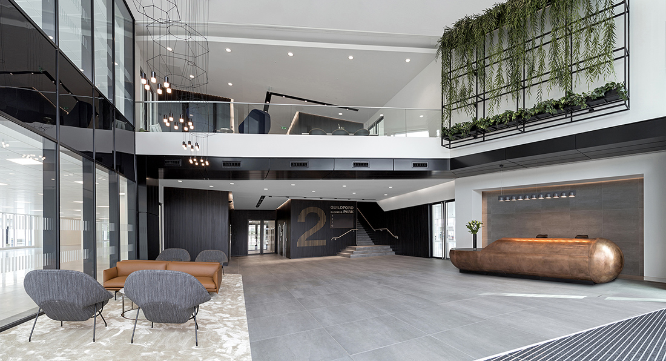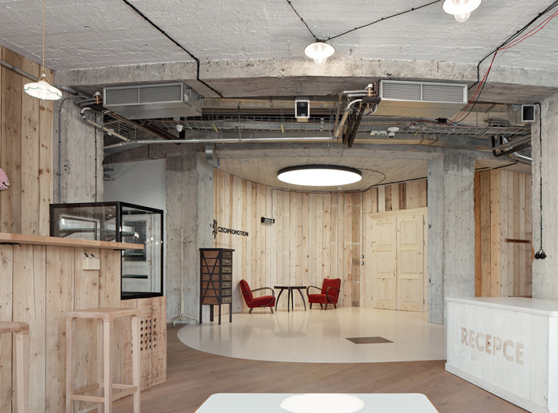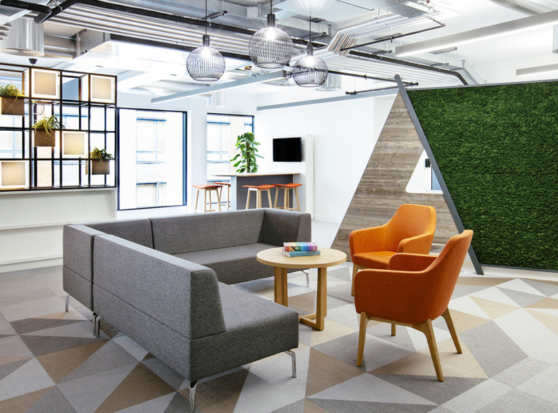A Tour of Guildford Business Park – Unit 2
UK-based real estate & investment firms Cube Real Estate and Benson Elliot recently hired interior design studio O-negativ to design the interior and show suite of the redevelopment of Guildford Business Park Unit 2.
“The requirement for the double height reception area was that it should be cosmopolitan and welcoming but also resonate with the multitude of global tech companies in the area. The challenge was to take a typical office design and create a space that is both architectural and sophisticated. O-negativ combined the masculinity of stained timber, copper and black metal with an injection of softer, feminine tones using silk, fabric and greenery to compose a perfect harmony. The living wall in a metal framed structure above the “capsule” copper reception desk brings freshness into the space and also serves as an artwork piece. The elegant wire chandeliers compliment the reception height without obstructing the view from the mezzanine floor. The stained slatted wall revealing number “2” in a subtle and elegant style creates a beauty feature to the space. The business lounge, located on the mezzanine floor, has a softened mood accentuated by the use of soft seating and organic patterned carpet. From this level, the sculptural chandeliers, which establish a connection with the ground floor, can be fully appreciated together with the living wall in the reception.The third floor show suite has a more residential feel to the atmosphere where lighter finishes are used. A touchscreen TV is hung from an open slatted wall to showcase the marketing materials without blocking the view. The roof terrace with its view overlooking the entire town is connected to the office space with a glass folding wall creating a perfect working environment for a sunny day.”
- Location: Guildford, England
- Date completed: June 2018
- Size: 82,000 square feet
- Design: O-negativ
