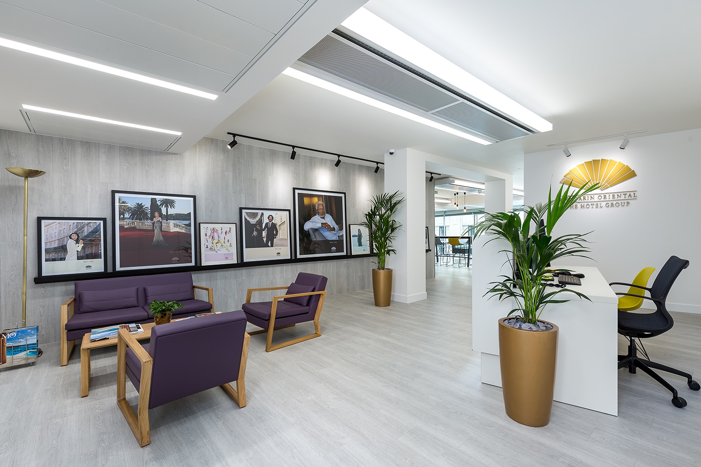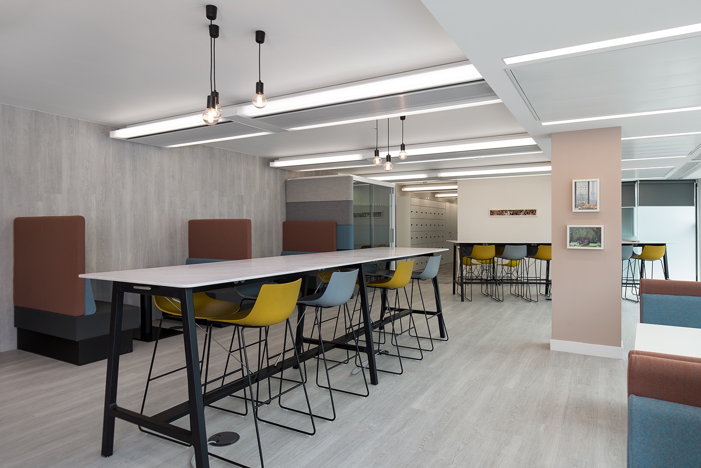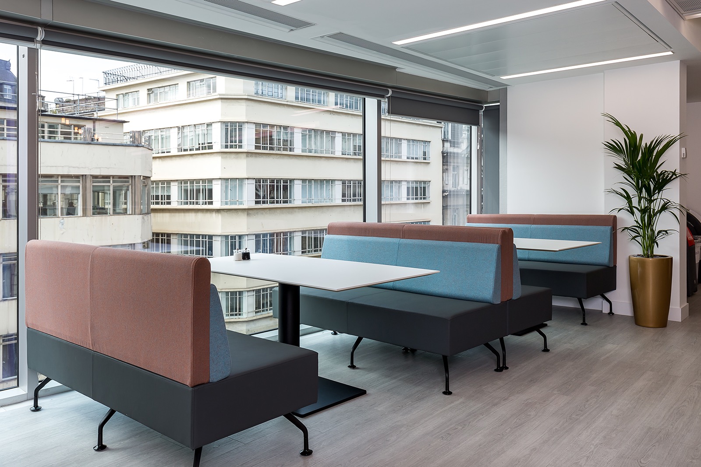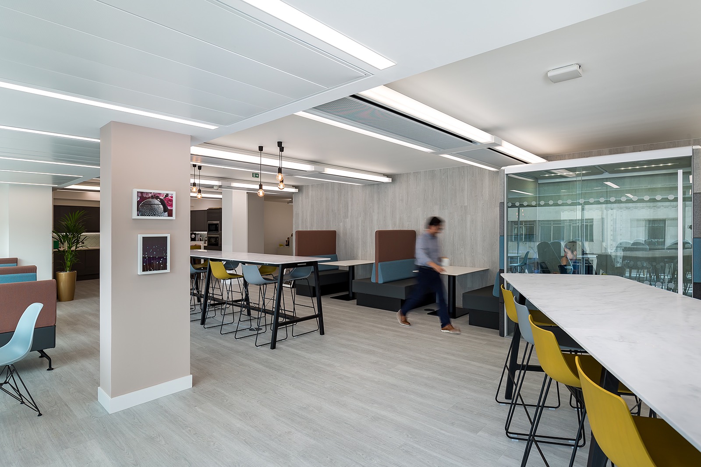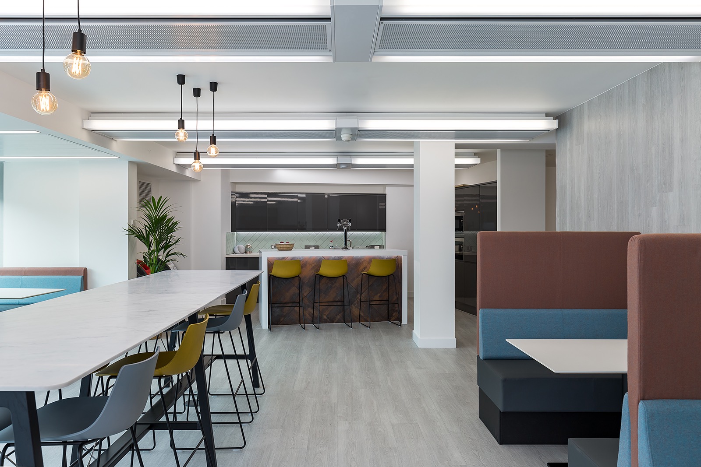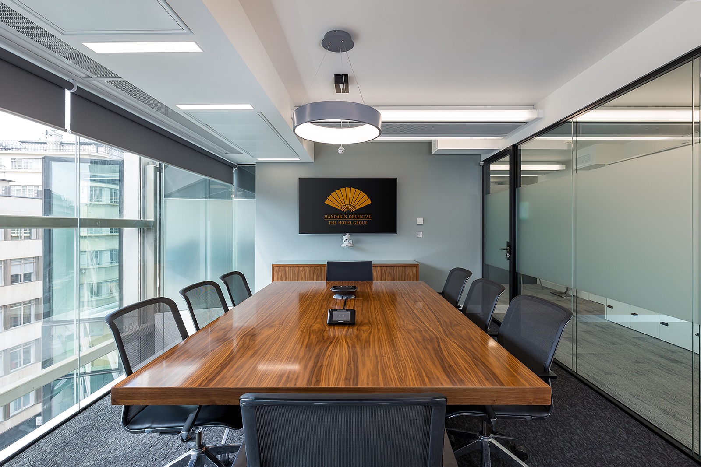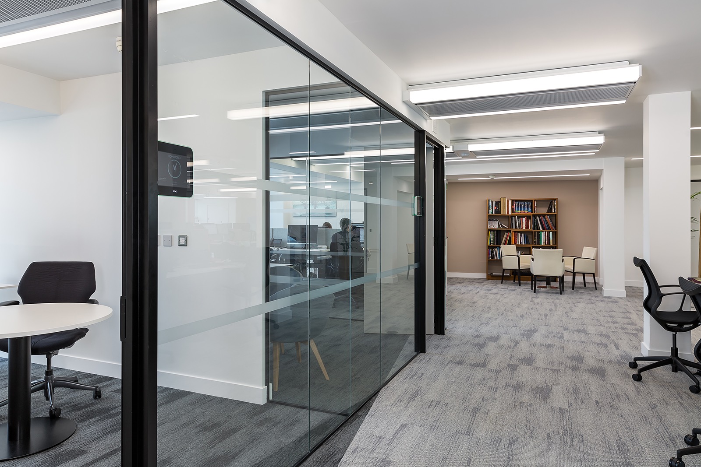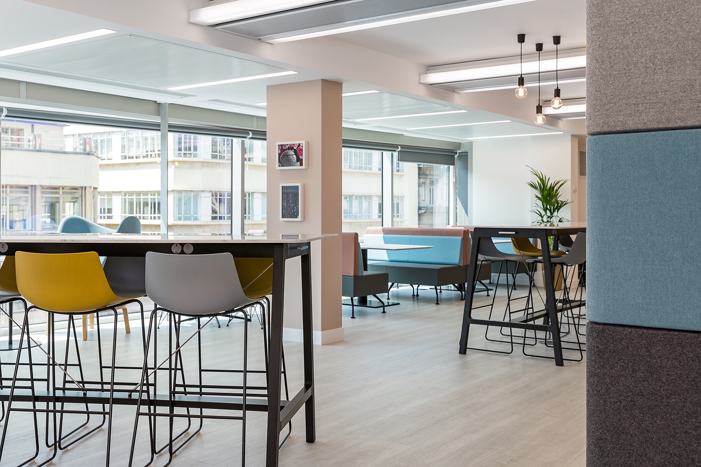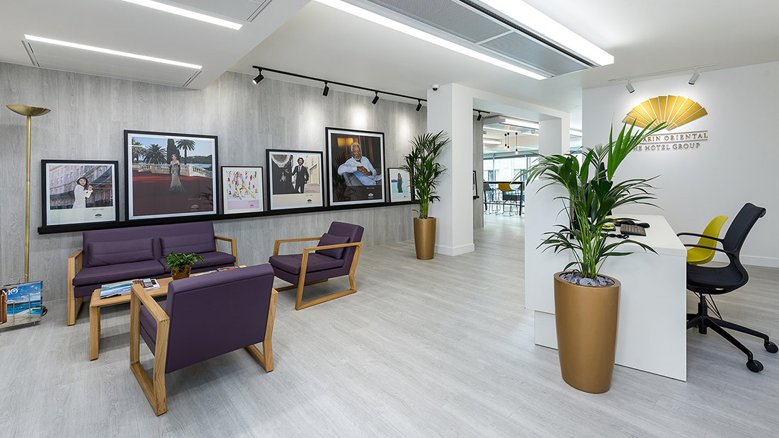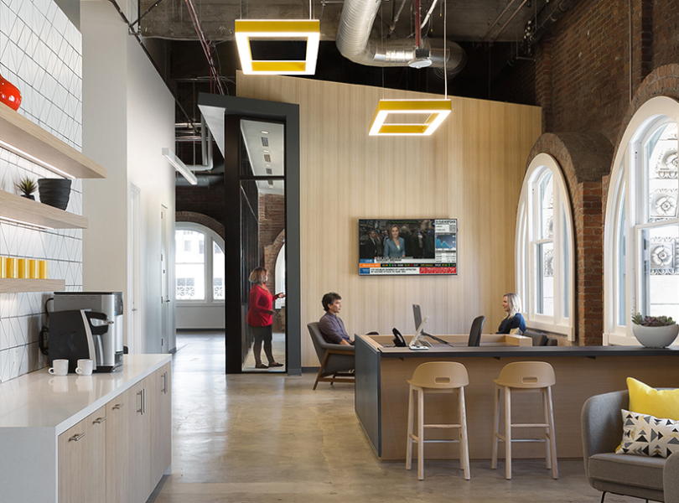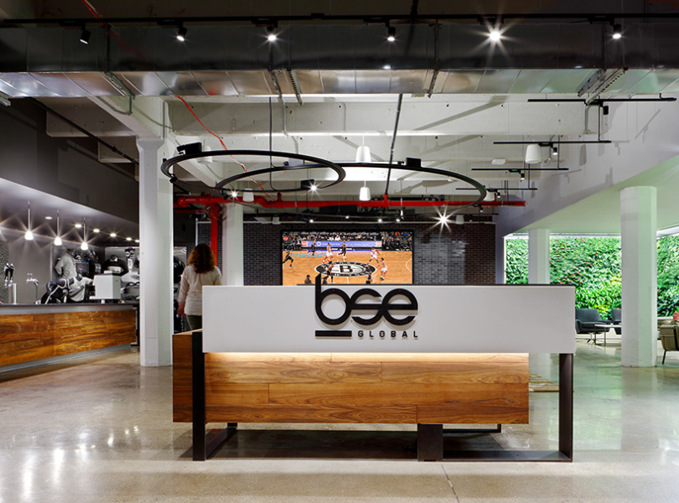A Look Inside Mandarin Oriental Hotel Group’s London Office
Mandarin Oriental Hotel Group, an international hotel investment and management group that operates hotels in Asia, Europe and America, recently appointed interior design firm Oktra to redesign their office in London.
“Mandarin were eager to embrace agile working practices in their new workspace to encourage both collaboration and communication. Our team conducted a workplace consultancy which consisted of employee interviews to find out how they work and what changes were needed to increase productivity and wellbeing. The consultancy also identified different work patterns and exposed the need for more call spaces, small meeting rooms and flexible spaces in their current offices. We were able to determine how much space Mandarin required and carefully designed the rooms around the existing services in the new building. Mandarin Oriental now has an office that is fully functional as both an office and a space for meeting clients. The reception area contributes to the visitor experience as they journey through the mix of open plan and semi-private enclosed workspaces. The new breakout area is multifunctional, using a variety of seating styles to promote agile working. The office now benefits from a client-facing board room, post room and kitchen with a brand-new room booking system,” says Oktra
- Location: Holborn – London, England
- Date completed: 2018
- Size: 6,300 square feet
- Design: Oktra
- Photos: Oliver Pohlmann
