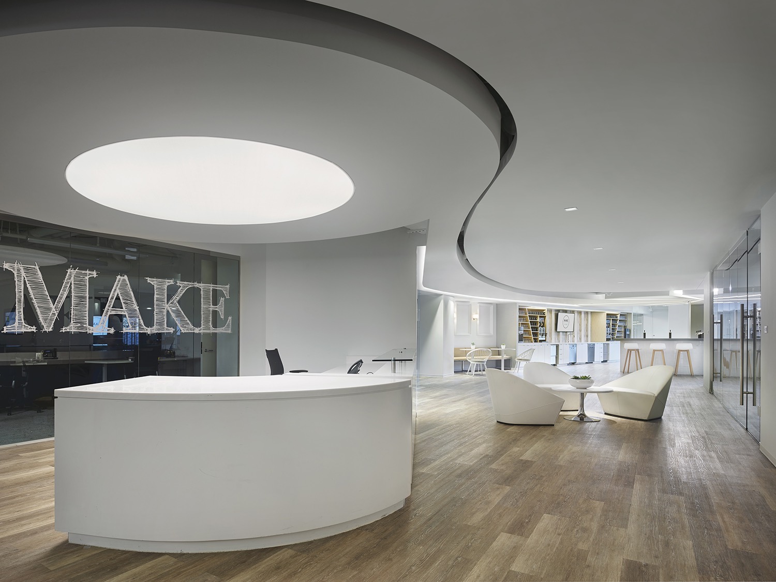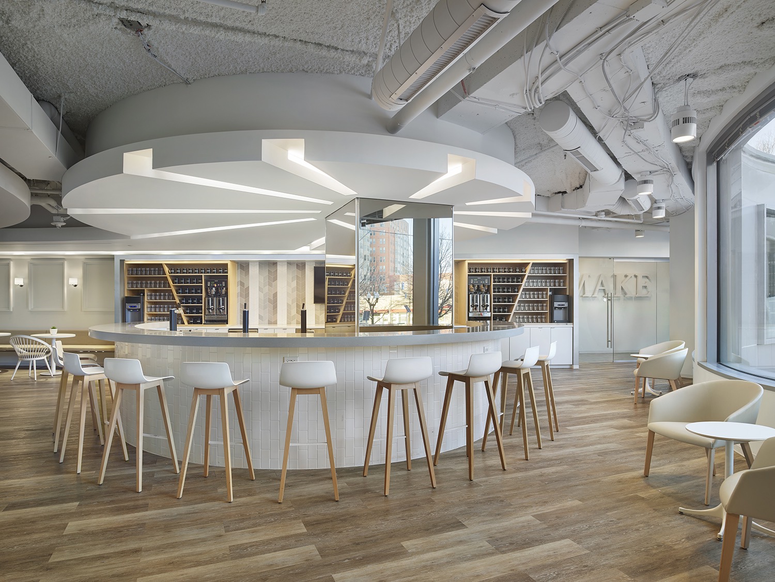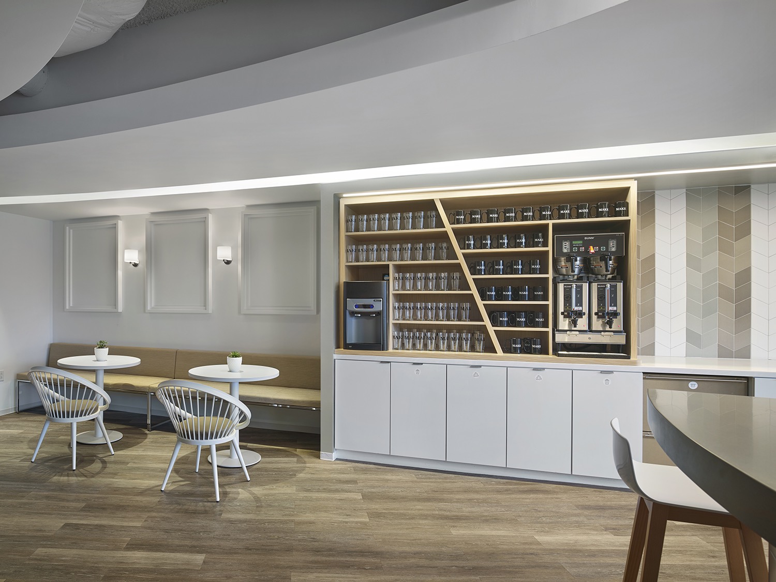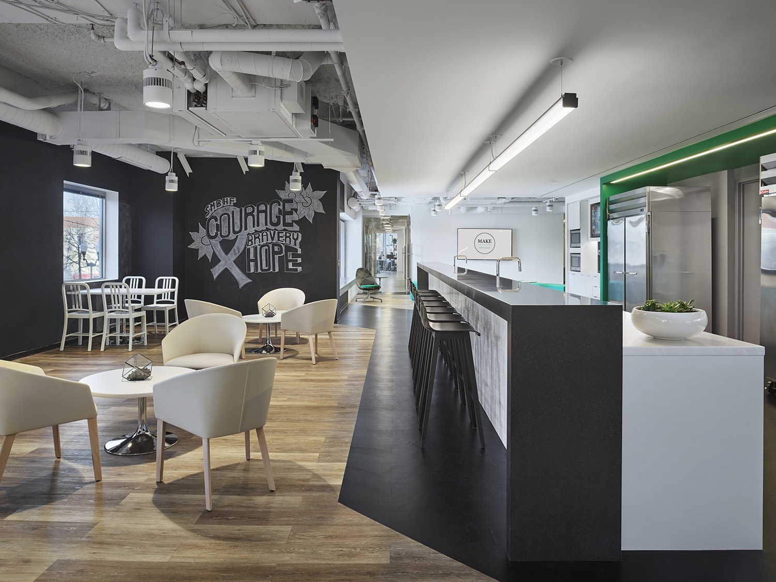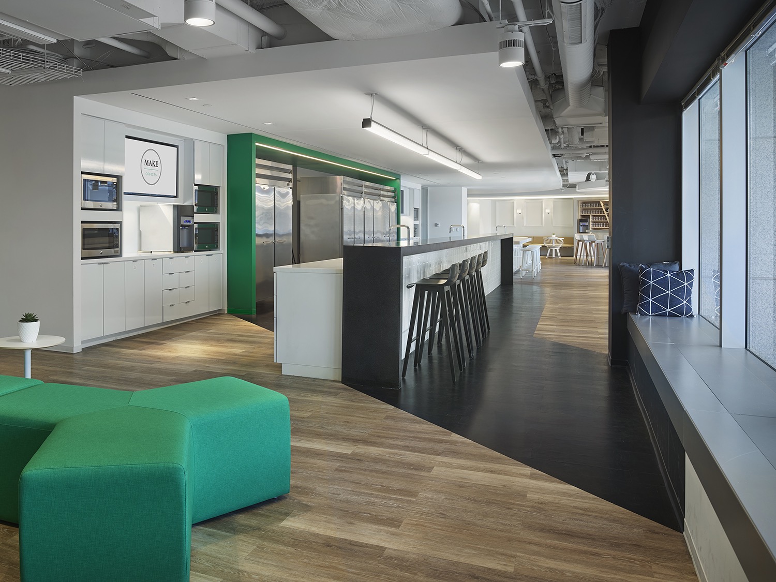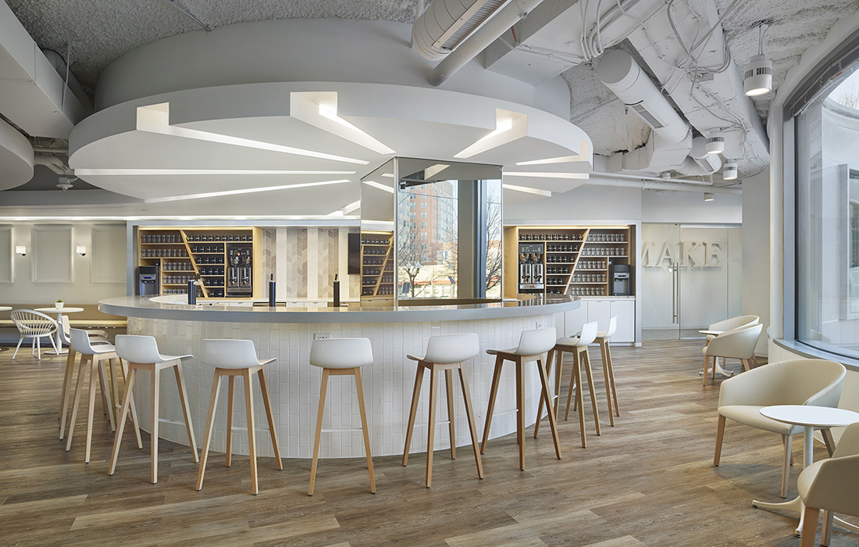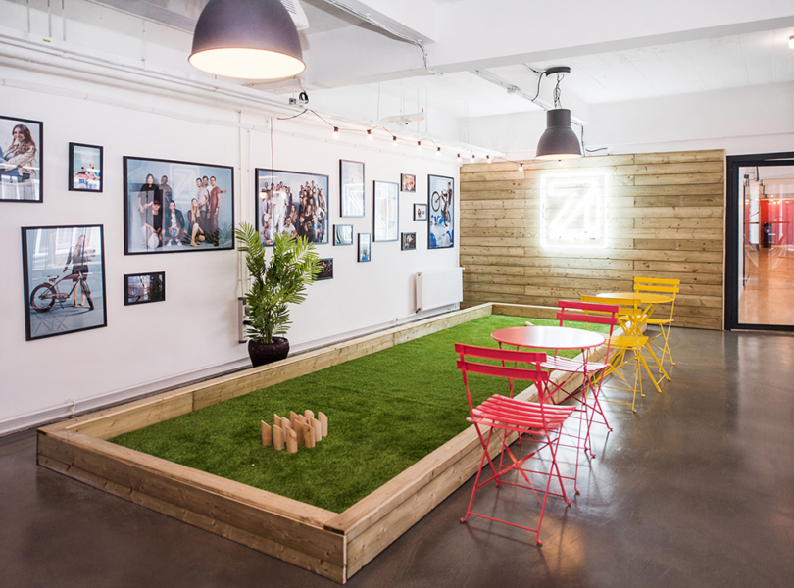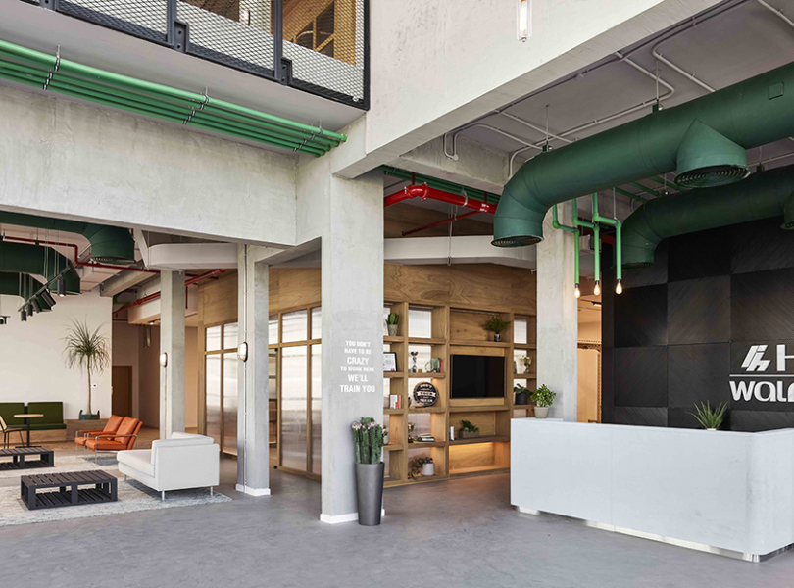A Peek Inside MakeOffices’ Coworking Space – Clarendon
MakeOffices, a coworking company that provides coworking & shared office spaces to entrepreneurs, freelancers, startups and businesses, reached out to architecture & interior design firm Gensler to build their new coworking campus in Arlington, Virginia.
“The Gensler team, consisting of Design Director John McKinney and Interior Designer Carol Schneider, said the main goal was to create an architectural brand that would reinforce how MakeOffices uses its space, as well as create a tour route throughout both locations that allowed the company to better sell prospective members. Another challenge was designing a floor plan that delivered a balance between the individual office space and the collaborative space that MakeOffices is known for. Another challenge was keeping costs low — both in terms of designing the space’s architecture and finding the appropriate furniture to match the design approach. Because of this, MakeOffices and the Gensler team chose to forgo installing any ceiling applications — an amenity Gensler says normally would help define and separate the individual spaces within the open office setting. As a result, this meant Gensler would have to find another design anchor for the new locations. As it would turn out — the flooring selected for both spaces would play a major role in addressing these specific challenges. Flooring used throughout each space varied. In both locations, Gensler selected Parterre’s Oak in Rain product from the Vertu Luxury Vinyl Plank collection. This flooring offered a repeatable and natural wood-look design with a lighter shade of gray that contrasted well with the darker design elements selected for each individual space. In the Clarendon location, they added dimension to the space with a sleek custom plank, Black. “The wood-look flooring, itself, offered us a certain amount of warmth,” said McKinney. “Having the two color directions, one in warm and the other cooler, allowed us to create different zones in the space.”
- Location: Clarendon – Arlington, Virginia
- Size: 20,772 square feet
- Design/Architecture: Gensler
