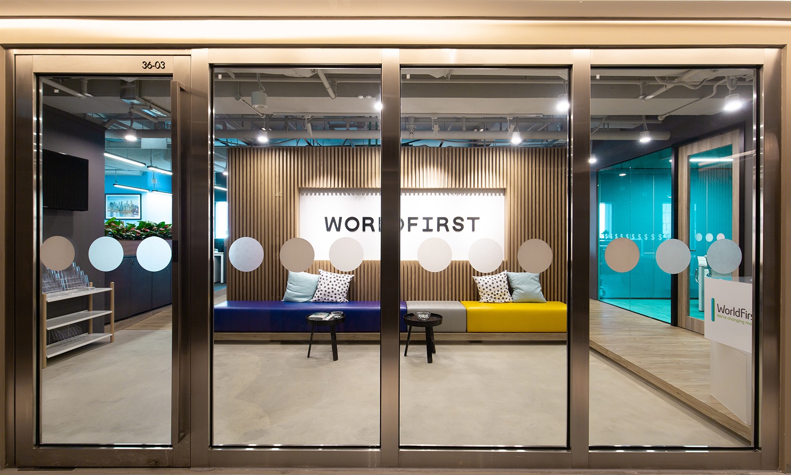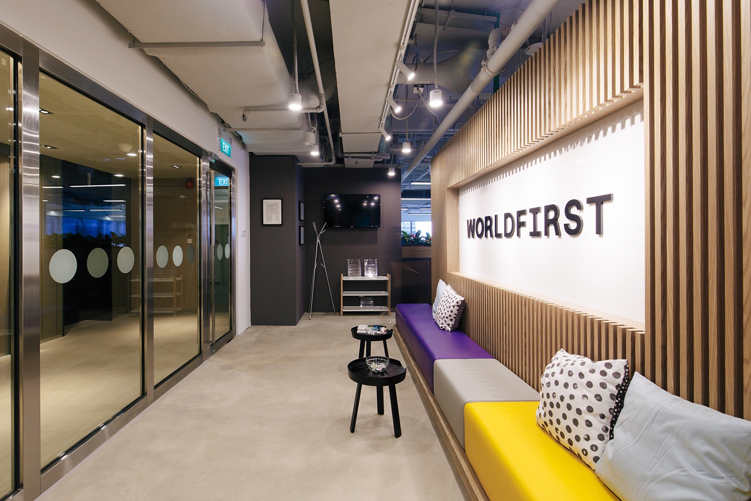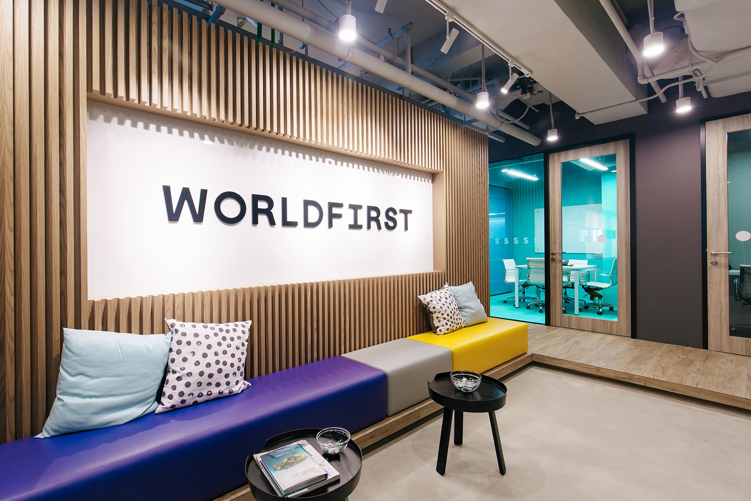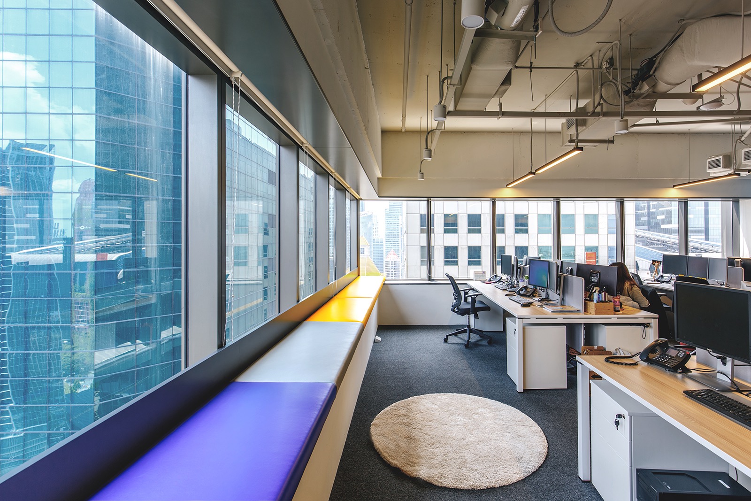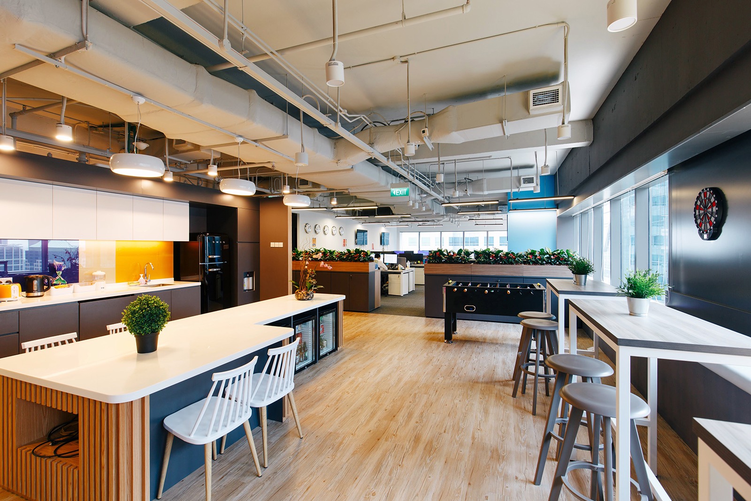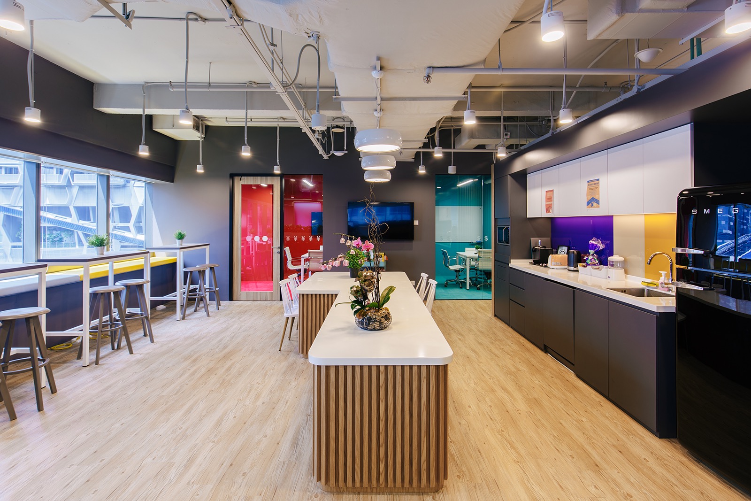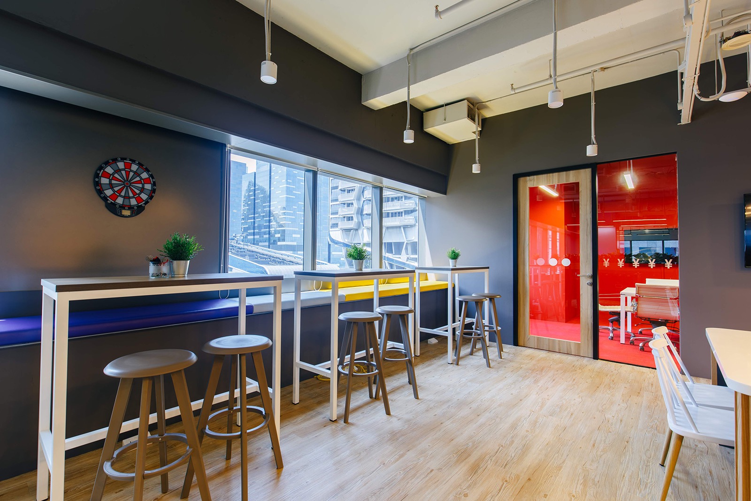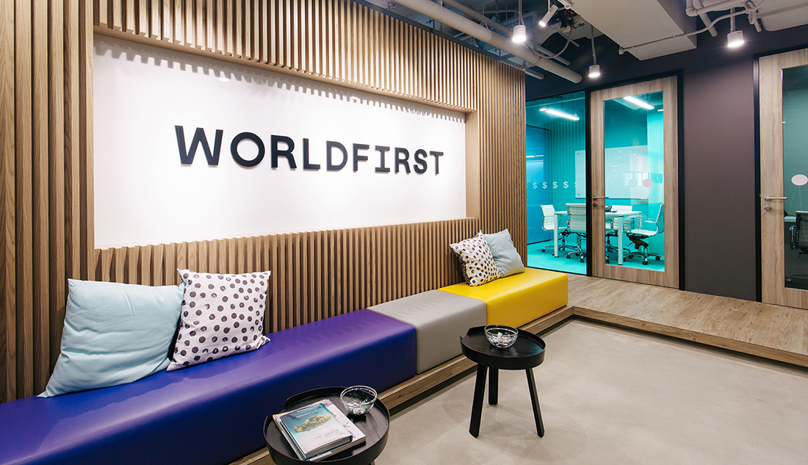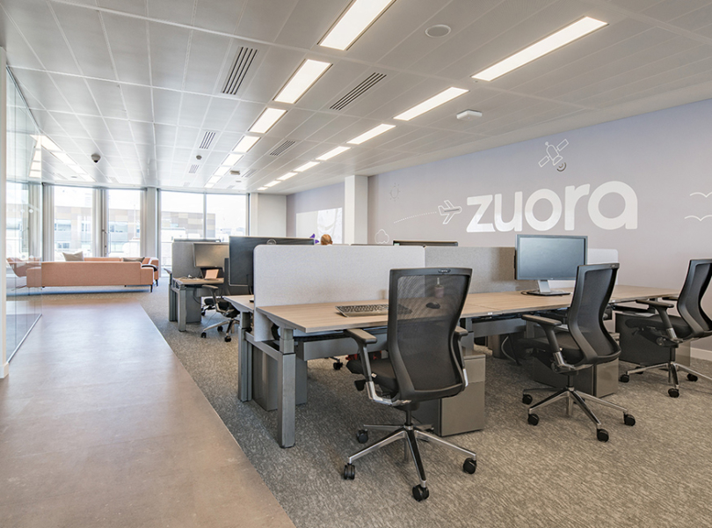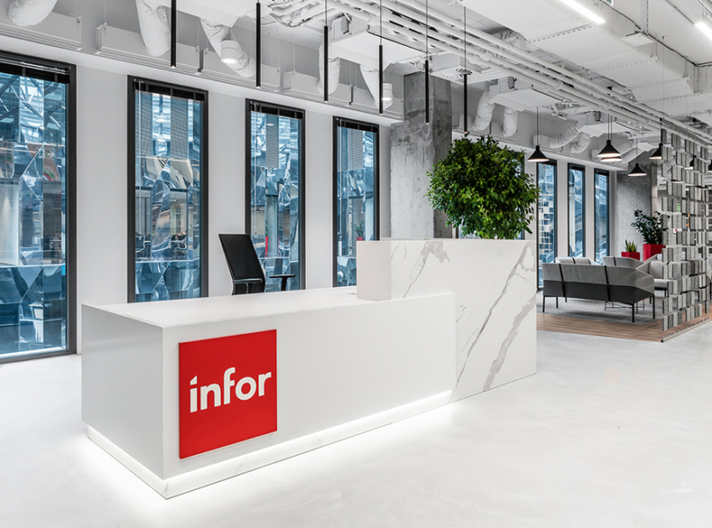A Peek Inside WorldFirst’s New Singapore Office
WorldFirst, a financial institution that helps expats in Singapore send money overseas more easily, recently moved into a new office in Singapore, designed by interior design firm Merge O+R.
“Despite being a financial company, World First has always wanted a casual and youthful branding that sets them apart from the typical “corporate” look. Merge O+R has given World First a new bold and playful look for their office. Taking advantage of the site facing directly the main lift lobby, the frontage was designed not only to function as a holding area but also as a showcase of their identity. Occupying the 36th level, the space was designed such that the window perimeter is unblocked to celebrate Singapore city view with ledge seats for staff to casually perch and have a small break from their work desks. Accents of corporate colors were injected into various design features like cushion colors, kitchen backsplash, painted walls and floor finishes, balanced by the warmth of the light timber tone. The two meeting rooms in this space – Dollar and Renminbi—were literally inspired by the currencies themselves. The strong use of solid colors in these two space as well as the help of graphic sticker creates a bold statement that immediately displays their nature of business. The central area serves as a pantry and also as a casual presentation/meeting space for the staff. This area also houses various games such as playstations, darts and foosballs to keep the staff entertained,” says Merge O+R
- Location: Singapore
- Date completed: June 2018
- Size: 2,160 square feet
- Design: Merge O+R
- Photos: Marcus Lim
