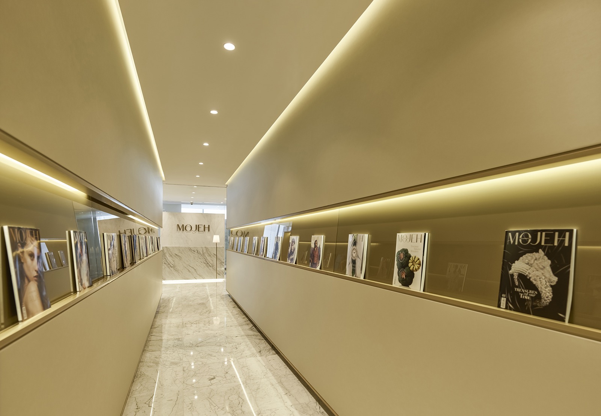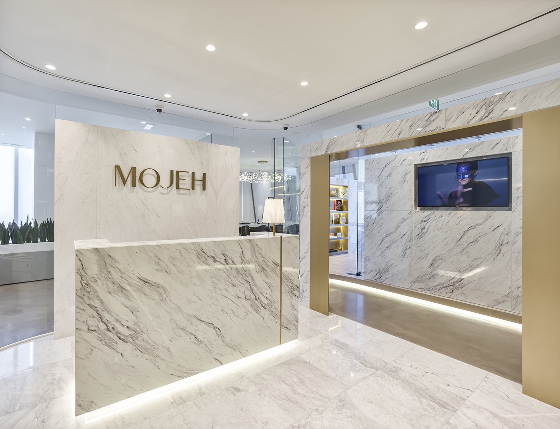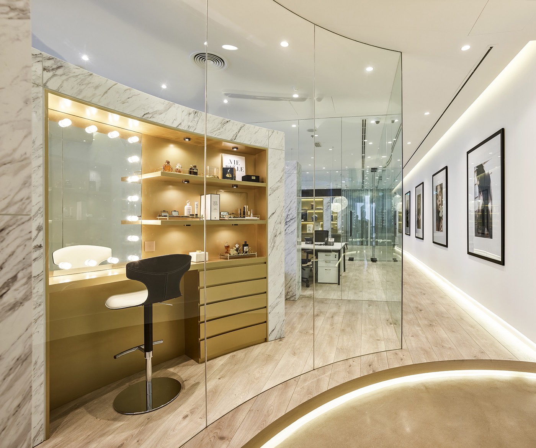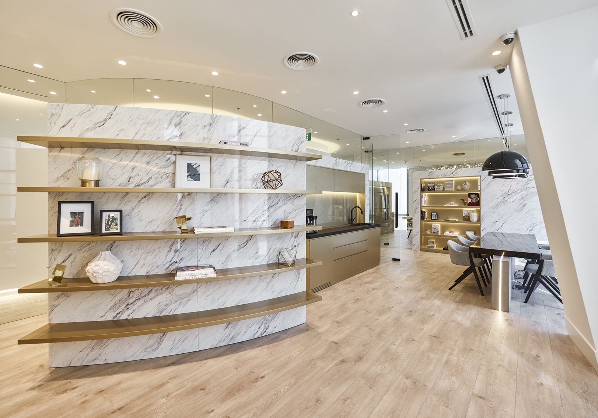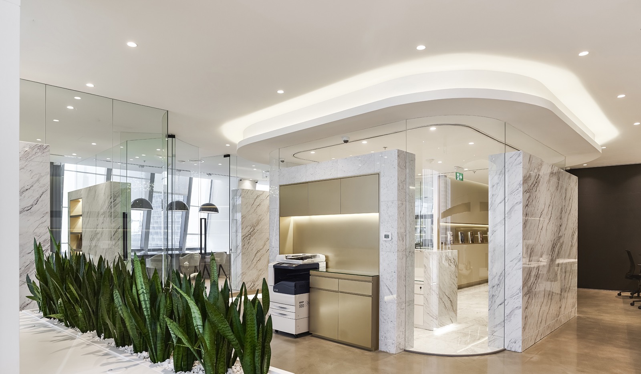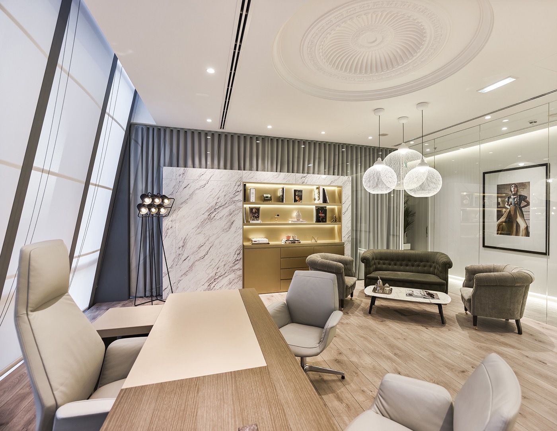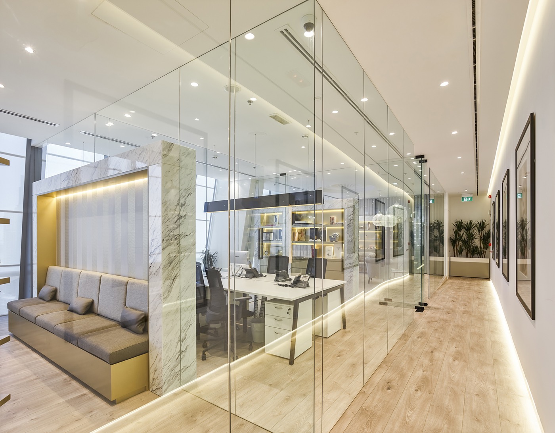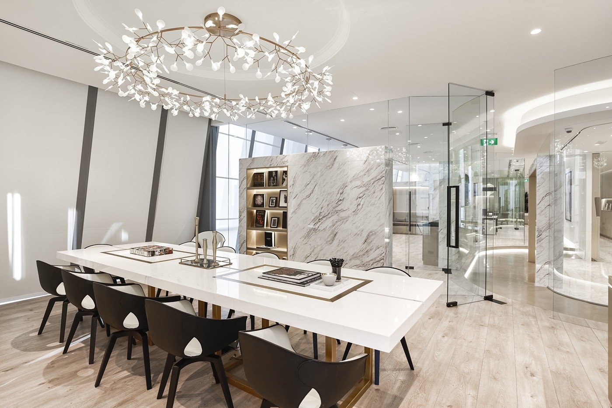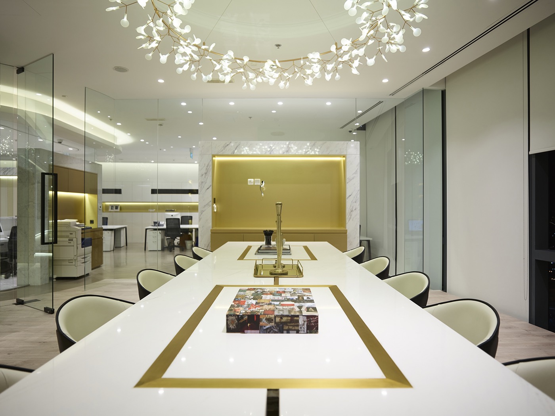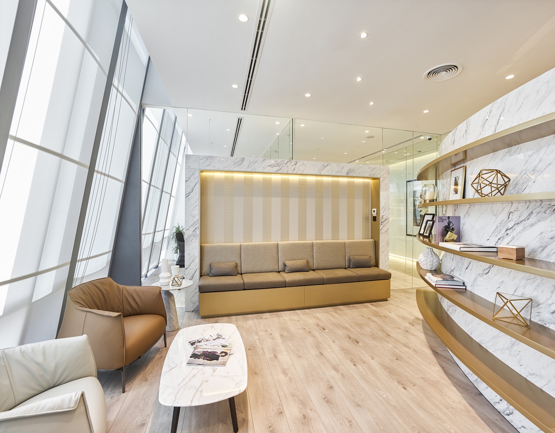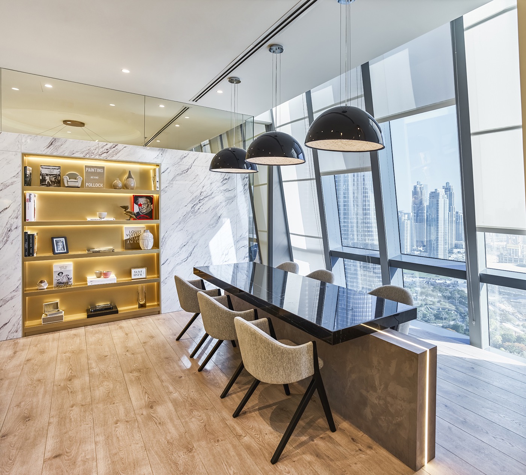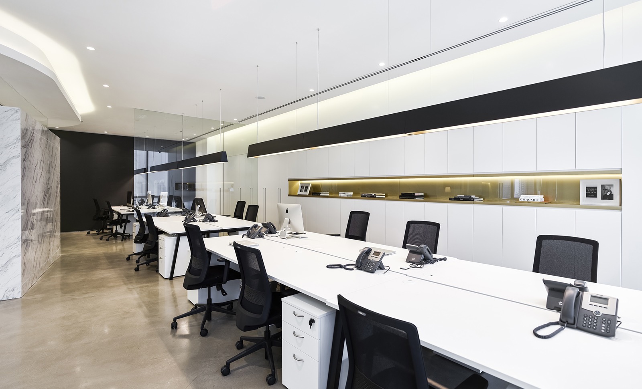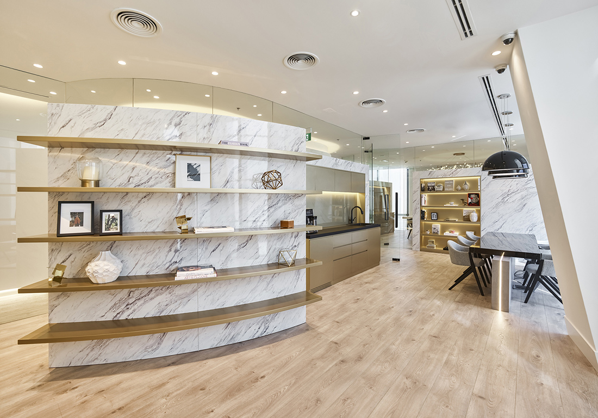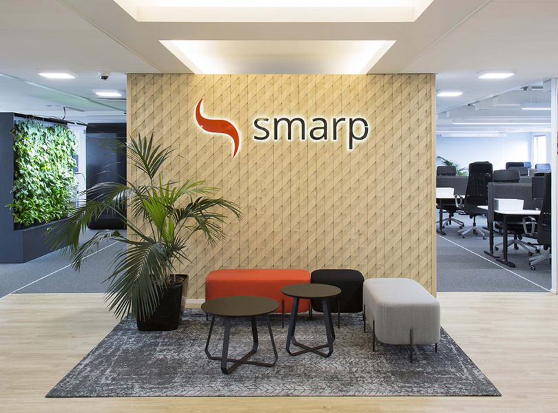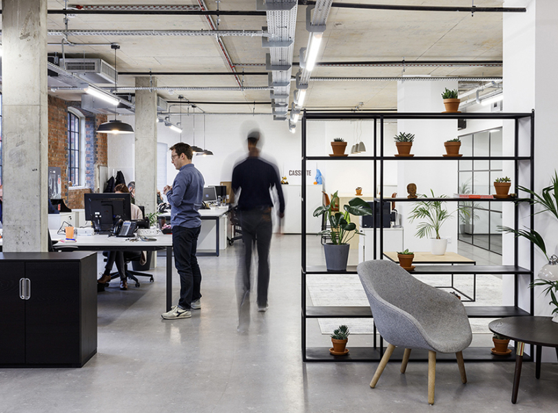Take a Look Inside MOJEH’s Fashionable Office in Dubai
MOJEH, a fashion magazine that writes about the latest trends in men’s and women’s fashion from around the globe, recently hired interior design firm Swiss Bureau to redesign their office in Dubai.
“As the MOJEH team in Dubai began to outgrow their space, the client engaged us to facilitate a workplace that would reinvent its new Dubai offices. The brief given was to create a bright, functional, and well-planned interior that stimulates creativity. We worked hand in hand with the magazines’ CEO, Mojeh Izadpanah and her team to carefully structure the delivery of a workplace experience that would represent their brand. The client wanted an office where they could invite top fashion brands such as Prada, Louis Vitton, and Cartier. The place has a clean, warm, and unique appeal which distinguishes itself through the simplicity of its materials. White marble, gold paint and black metal work perfectly together to bring that simplistic, elegant, and chic style that the office needed. The concept for the space consisted of monolithic blocks of marble that would form the walls dividing the space. Upon arriving, the visitors walk into a long tunnel flanked with walls clad in a smooth leather-like, pale, neutral fabric, with a long running champagne-coloured niche in the center, housing the 12 issues of the magazine released in the past year. The tunnel leads to the reception – a bright airy space encapsulated in curved glass and white marble. The meeting room is a key space for the MOJEH’s clientele. The white marble table, with brushed brass inlays and modern Poltrona Frau chairs, adorn the bright corner room with the best views to Downtown Dubai. A large circular chandelier hangs from the white ceiling making the room feel larger than it is. Adjacent to this meeting space is the open pantry with a long black marble table to conduct meetings with client and staff. The library lounge with its curved display case sits as a feature within the space. There are also management offices, the Director’s office, and the photo studio with a custom design closet. The materials used are light and bright. White Italian marble on the floor and walls, together with bent glass walls and brushed brass details, give the space a luxurious feeling. The entire office has been designed according to principles of Vastu to increase the performance of employees, improve energy flow and to create a well-balanced office space where employees feel productive.”
- Location: Dubai, United Arab Emirates
- Date completed: 2017
- Size: 5,000 square feet
- Design: Swiss Bureau
- Photos: Bahr Al-Alum Karim
