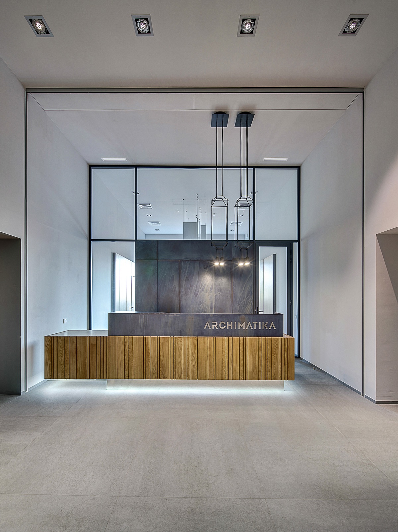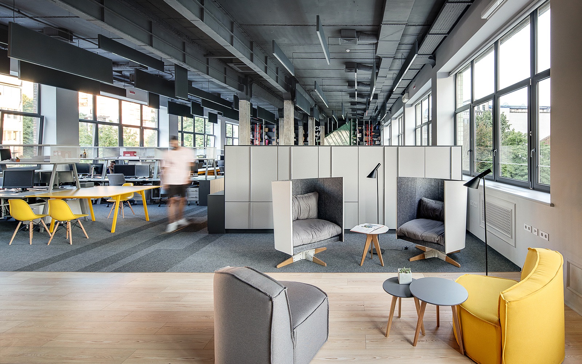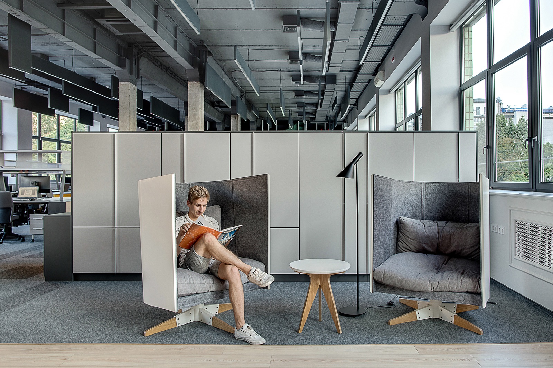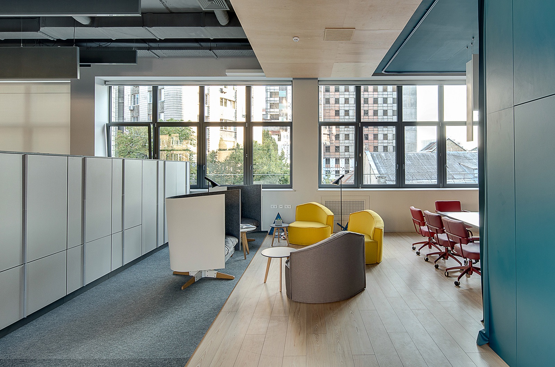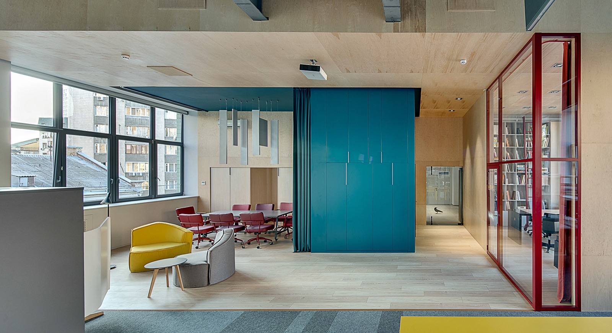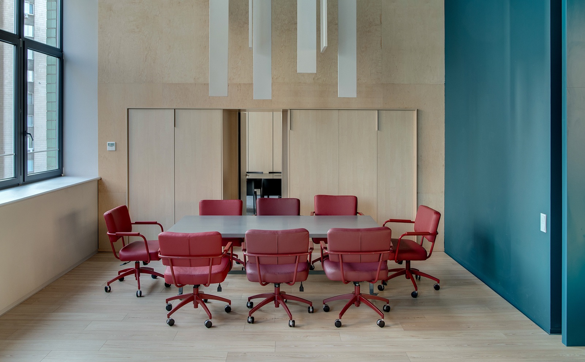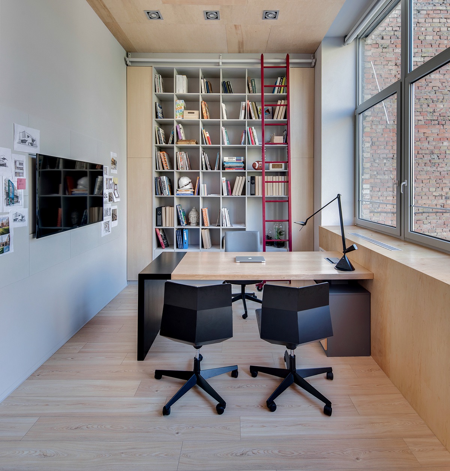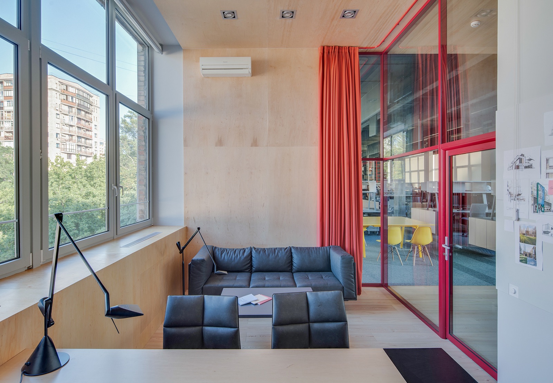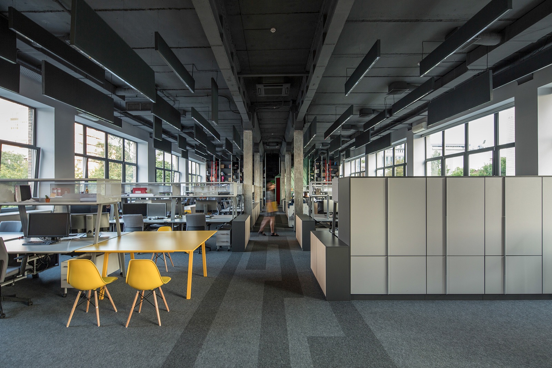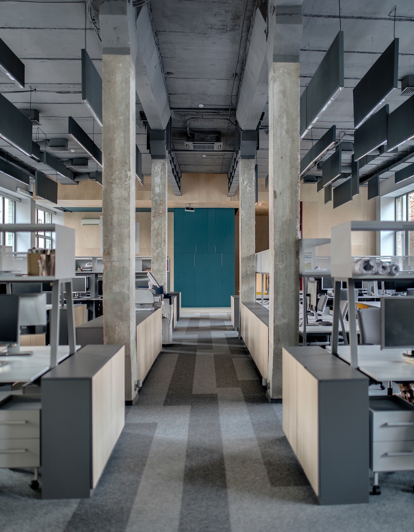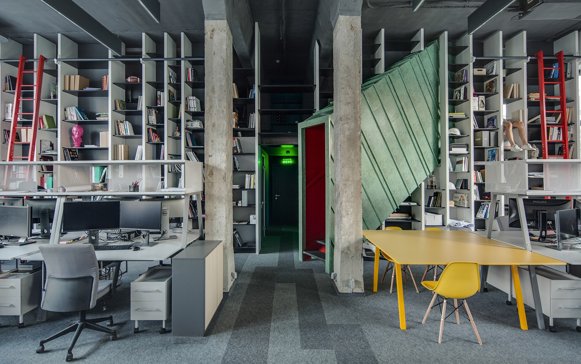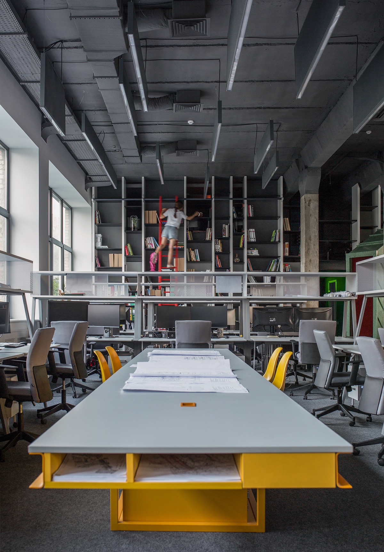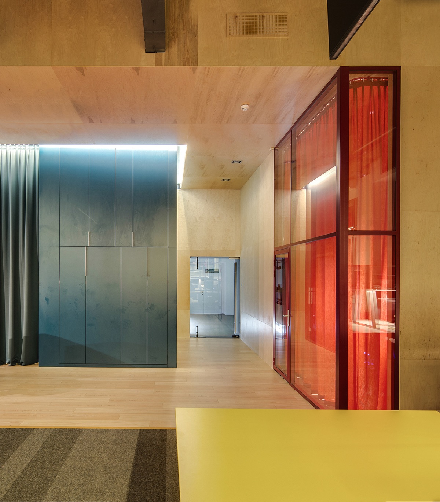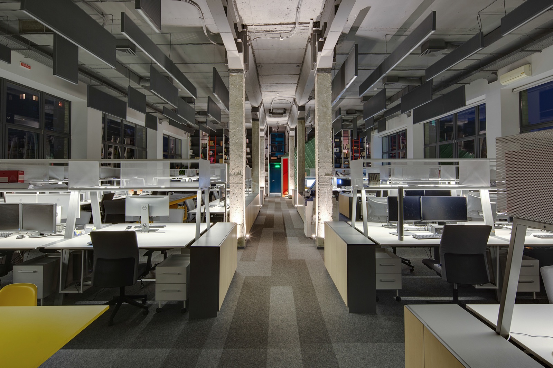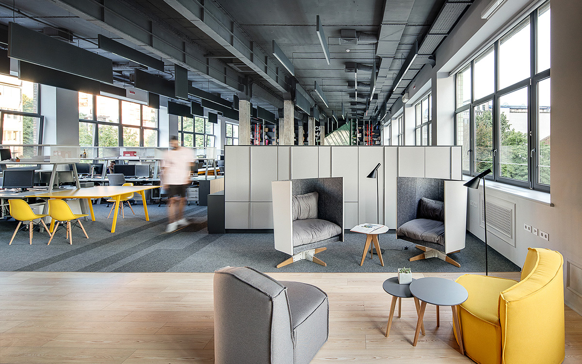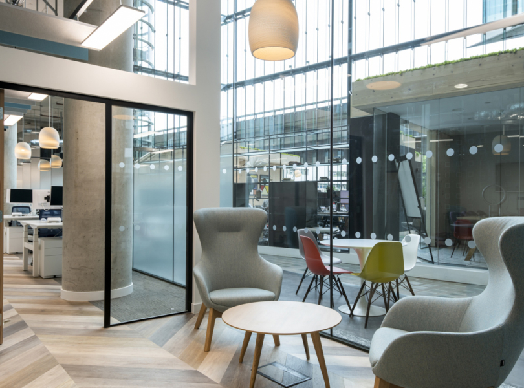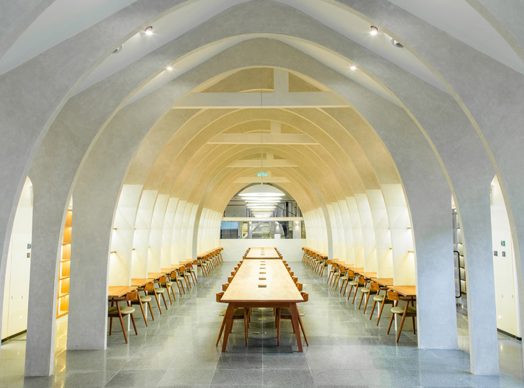A Look Inside Archimatika’s Modern Kiev Office
Archimatika, an architecture firm that provides a full range of general designer services, such as architecture, MEP, structural design and project management, recently interior design firm 2b Group to design interior of their new office in Kiev, Ukraine.
“Archimatika is the office of an architectural bureau. Some time ago we made a decision to step away from the large-scale architecture and focus on interior design. For us, being a small architectural workshop, this project became our first commission from a great architectural bureau. The project has confirmed that jobs are best done by specialists. Together with architects from Archimatica we developed a general concept, which determined the overall style and included details such as office furniture design, as well as tables, desks and lockers sizes. It was a very interesting experience that led to the creation of an unusual facility,” says 2b Group
- Location: Kiev, Ukraine
- Date completed: 2017
- Design: 2b Group
- Photos: Andrey Bezuglov
