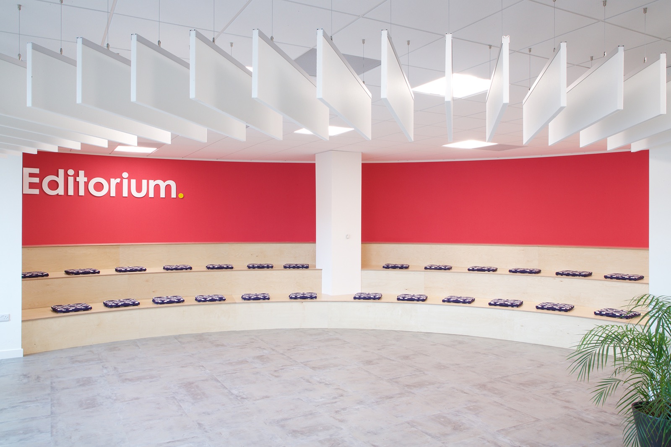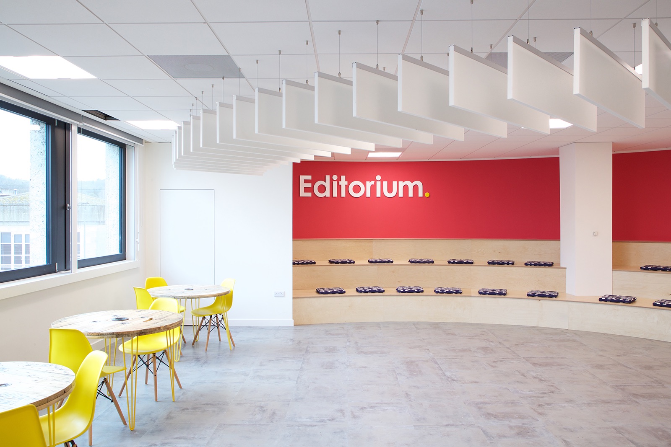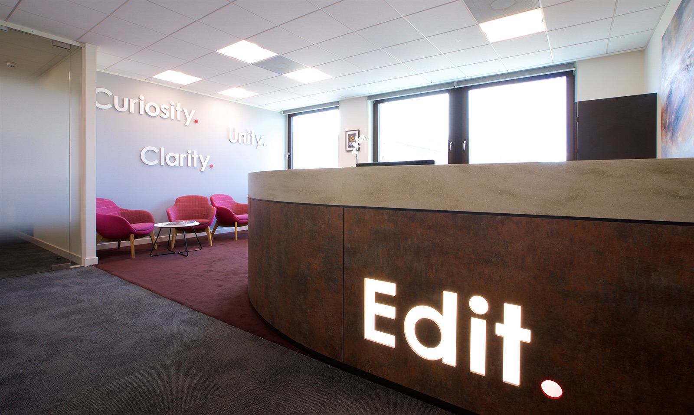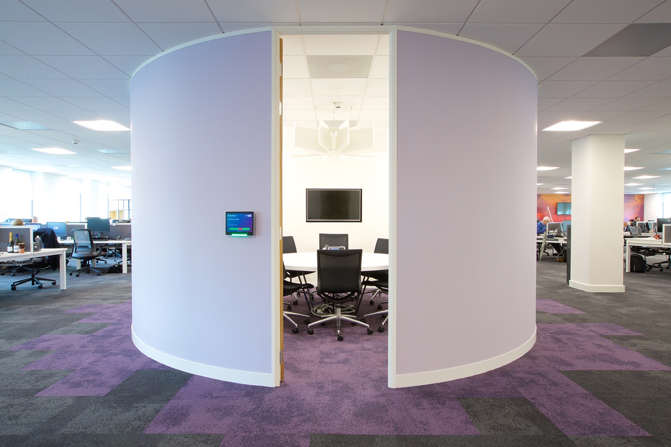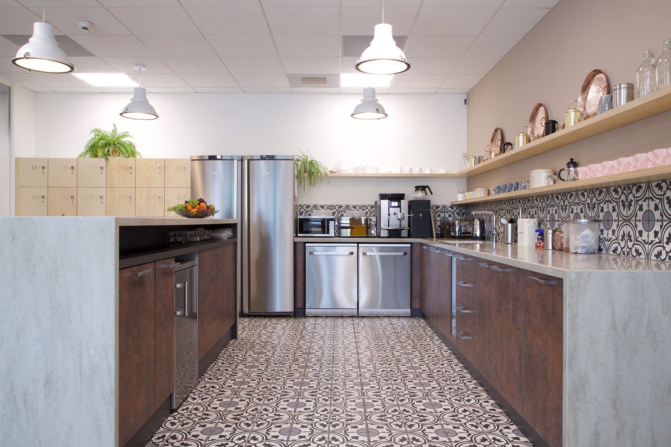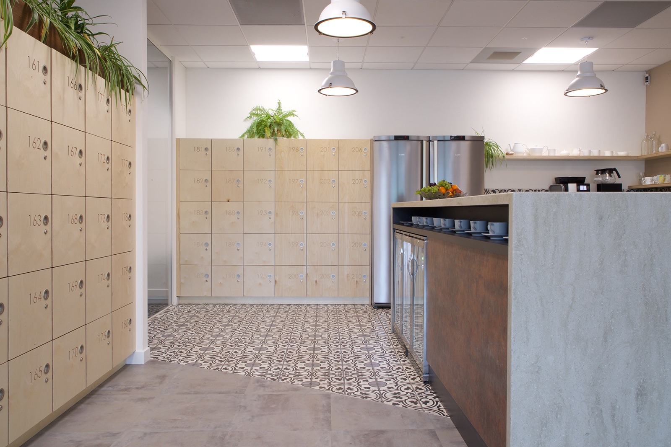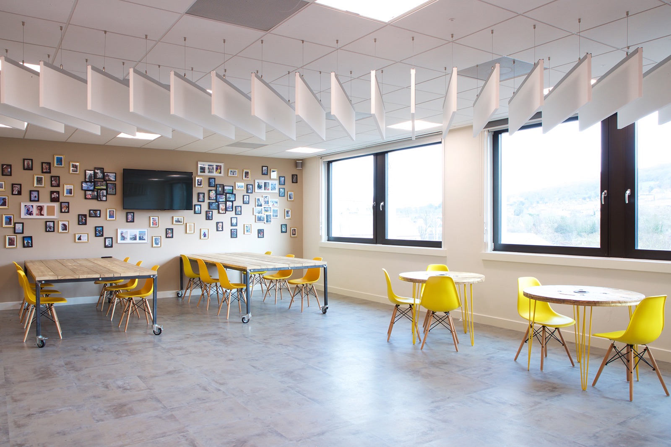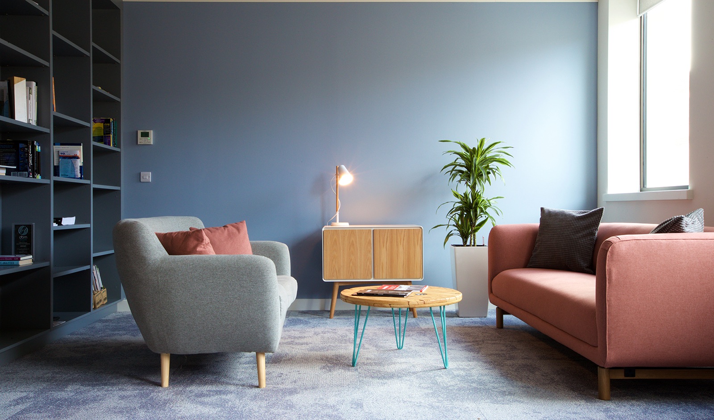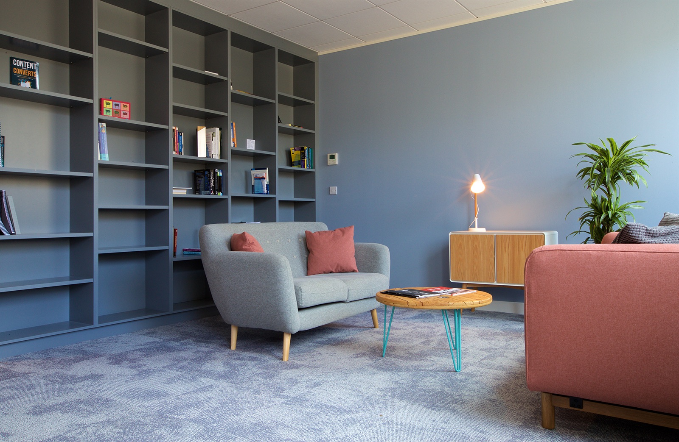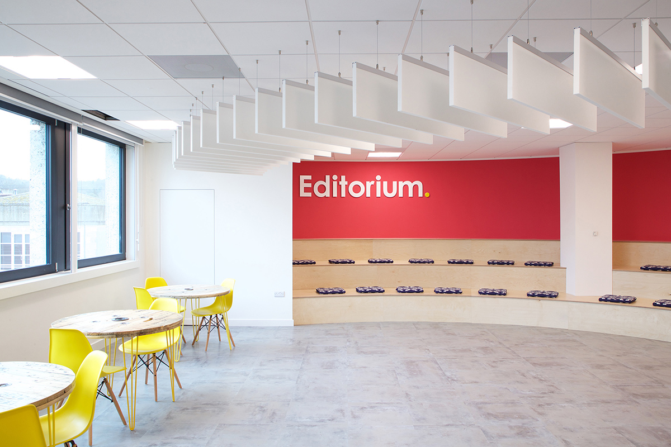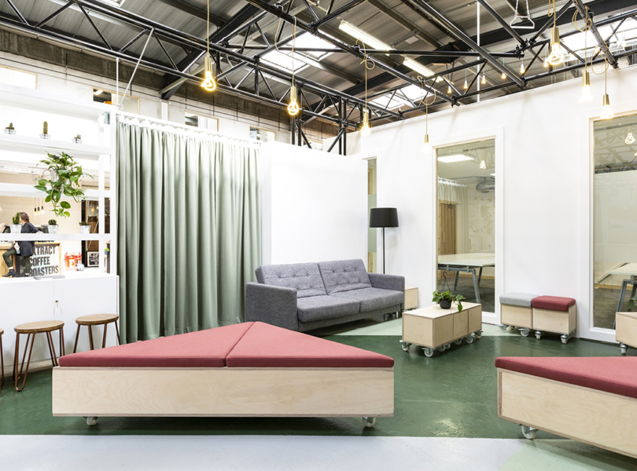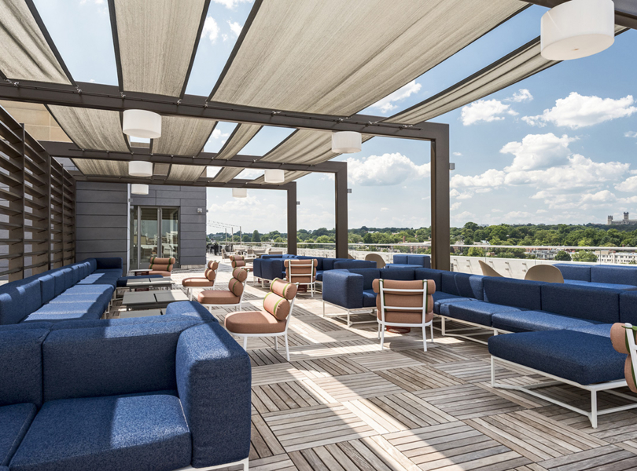A Look Inside Edit’s New Office in Bath
Edit, a data science, technology, and media agency that delivers creative customer engagement solutions, recently hired office design firm AMH to design and fit-out their new office in Bath, England.
“Our brief to the design agency was that we wanted a collaborative space that could accommodate both permanently based staff and agile workers. We needed plenty of meeting spaces that could work for us in different ways and that didn’t feel corporate. We chose to work with AMH, a design agency based in Chelwood who we had previously partnered with. Their design was inspired by our newly developed brand – and more crucially our core values (unity, clarity and curiosity), which were represented through spatial planning, materials and feel. The three brands that merged to form Edit all used circles as part of their visual identities. This element transitioned to the new design, and once we incorporated a new colour palette these elements featured strongly in transitional spaces and collaborative spaces. A secondary palette of calmer colours enhanced the focused work spaces. Throughout the process we drew on our culture of positivity, openness and eagerness to discover new ways of thinking which allowed the design to truly reflect the values of the business. We’ve designed the space with collaboration at the forefront of our minds so there are plenty of areas for people to get away from their desks to meet, chat or take a break. One of the most important elements of our design was that we didn’t want it to feel corporate, so whilst we’ve tried to blend and tone our design choices we’ve tried hard not to be too ‘matchy’ and used different colours, fabrics and textures to create a space that people want to be in and feel comfortable. Our floor plan is circular in design which instantly helps get away from the traditional office feel with a guided path picked out in different carpet to help with the flow of foot traffic. We’ve built bespoke meeting rooms as well as adhoc spaces. One of the unique elements of our office is our Editorium. We wanted to create a space that enabled us to get together – which is tricky when there are so many of us! Taking design inspiration from our Roman heritage, we’ve created a 60-seater amphitheatre that really does have the wow factor. Built in light wood with an eye popping bright pink backdrop we have a state-of-the-art sound system with a ceiling drop screen and projector to facilitate presentations, lectures or just to gather a crowd for a quick company update. The Editorium is next to our stylish kitchen that houses not only a bean-to-cup coffee machine producing pretty much whatever type of coffee you could want, but also a fully stocked and lit beer fridge,” says Edit
- Location: Bath, England
- Date completed: March 2018
- Size: 17,000 square feet
- Design: AMH
- Photos: Nick Smith
