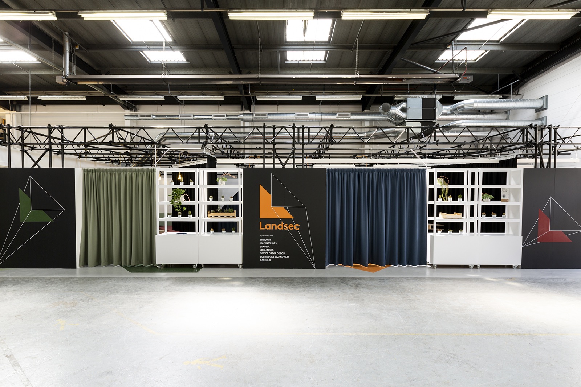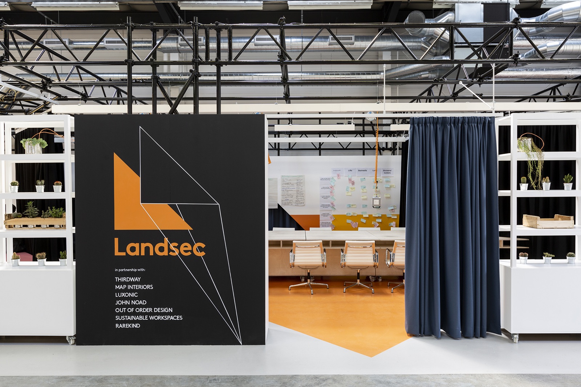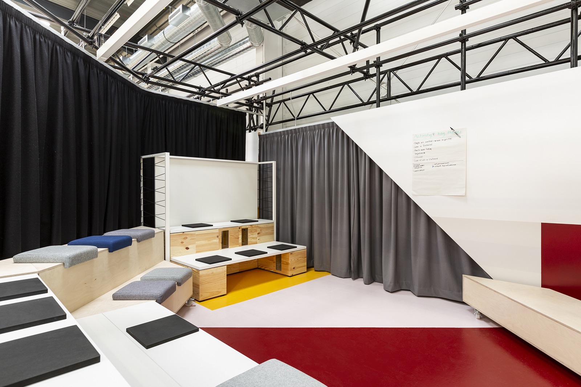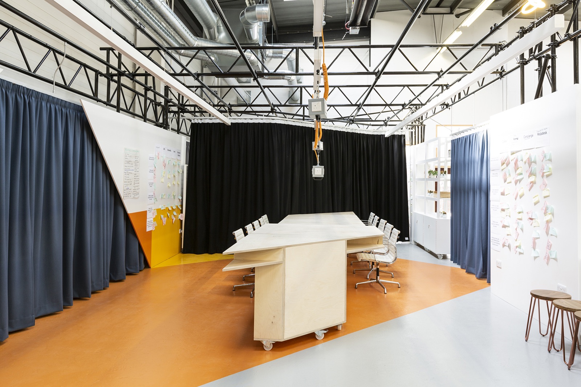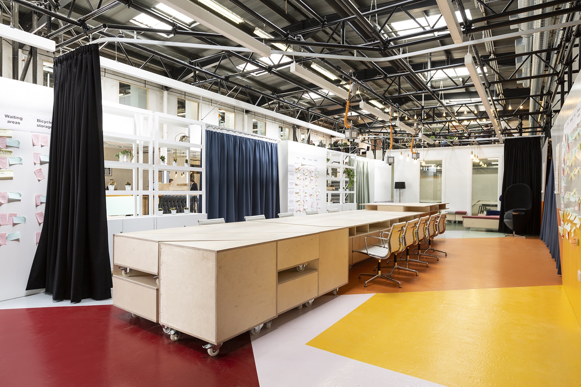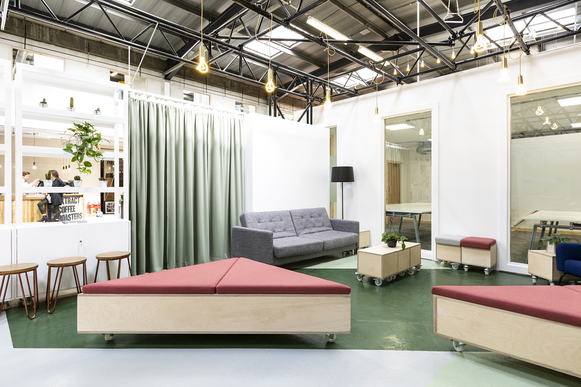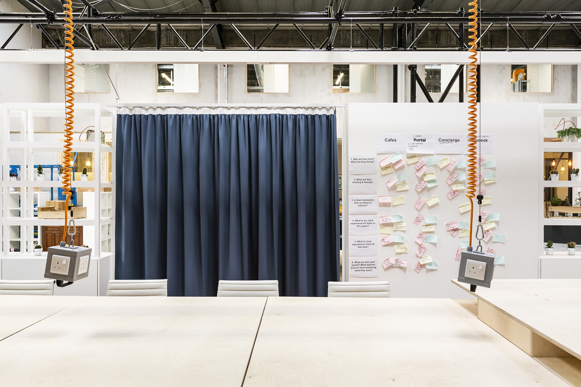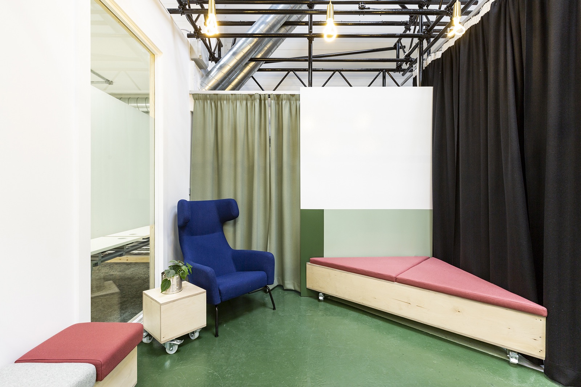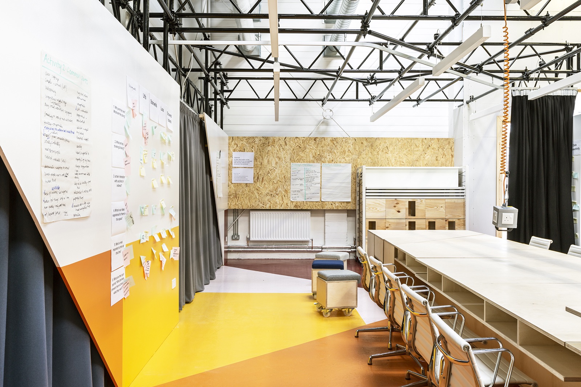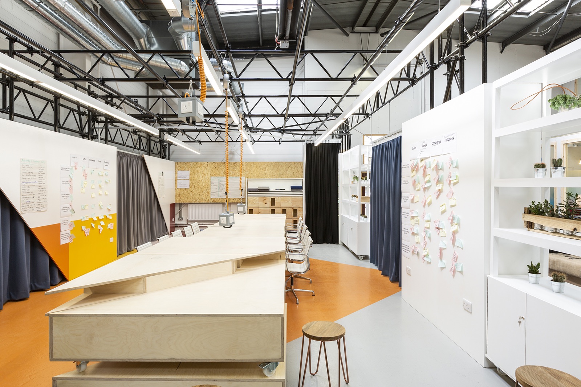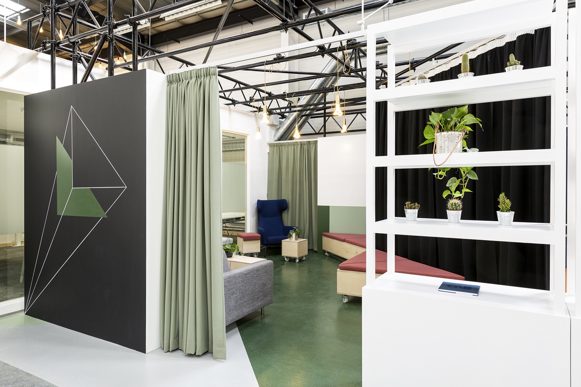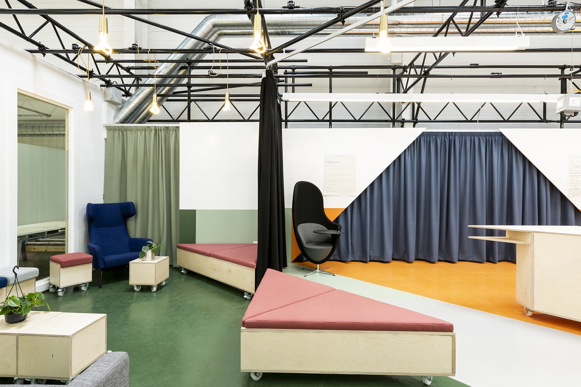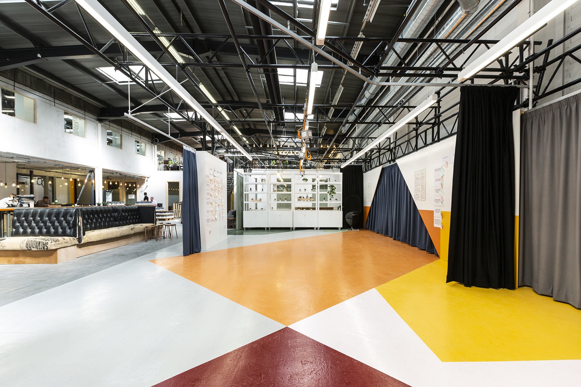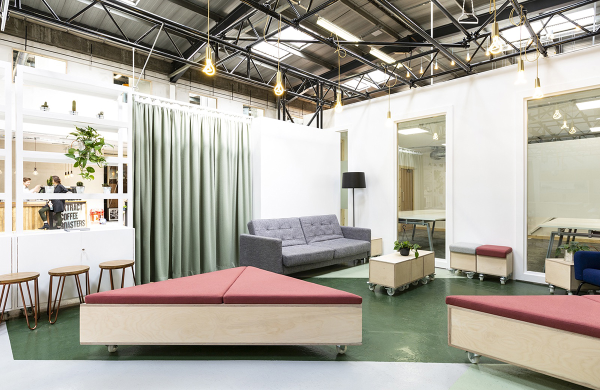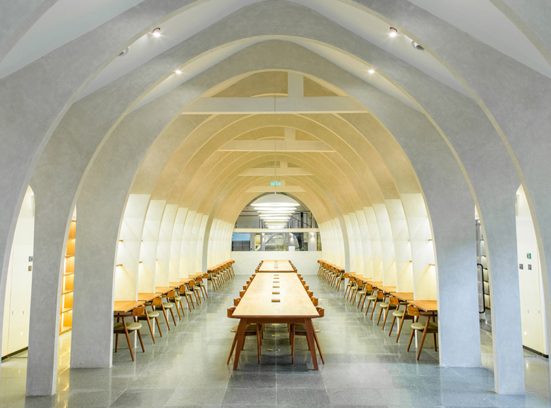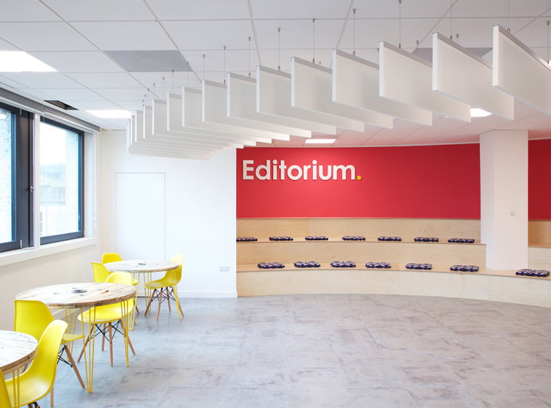Inside Landsec’s New London Pop-Up Lab & Workspace
Landsec, an investment company that develops and manages commercial properties in the UK, recently hired architecture and interior design firm ThirdWay Architecture to design their new pop-up lab & workspace in London, England.
“The brief for Landsec’s 1300 sq. ft pop-up Lab was to create ‘somewhere different’ that clients and staff could use as a workshop space to showcase new ways of working, collaborating and thinking. The requirement was for a multifunctional, innovative and importantly flexible solution to achieve the best possible working space while allowing for The Lab to be connected to or divided from its warehouse setting. With it being a temporary structure and an opportunity to think more innovatively, the budget was modest and a large proportion of it ring-fenced for furniture and M&E elements. Designing a space that met the financial restrictions and still ticked every box within the brief was a big challenge. ThirdWay’s vision for The Lab fundamentally focused on creating a space that was completely adaptable to different users and uses; a stage set if you like. This flexibility was achieved by rethinking the necessity of static furniture and physical space divisions, questioning the way things work and what we could do differently. A room without walls: we devised a concept based on an interpretation of the Landsec brand guidelines, using grids and angles to define a multi-zone floorplate. The zones are demarcated by different tones, moods and colours on the walls and floors, and further enhanced by lighting, furniture and retractable curtains. As a result, we have crafted distinct spaces without the need for solid walls. A custom designed CNC workshop table forms the spine of the furniture. The table is assembled in pieces that can be stacked to change the function or moved around on industrial castors and locked into place. Each end of The Lab is anchored by a smaller, more focused zone: one centred on a presentation area and the other a more relaxed space. With an endless variety of compositions, in an instant, The Lab transforms from an open plan agile working environment to a presentation zone, and/or private meeting room. The Lab is a place where our teams work creatively with our customers. The simplicity of the modular, moveable and deliberately unpolished space triggers a new open-mindedness to ideas and solutions. It’s used as a place for exploring new ideas in design & behaviour. It’s somewhere where we innovate with partners and customers whether hosting customer workshops to identify their pain points, hearing pitches from start-ups or actively trialling new products ourselves,” said ThirdWay Architecture
- Location: Bankside – London, England
- Date completed: 2018
- Size: 1,300 square feet
- Design: ThirdWay Architecture
