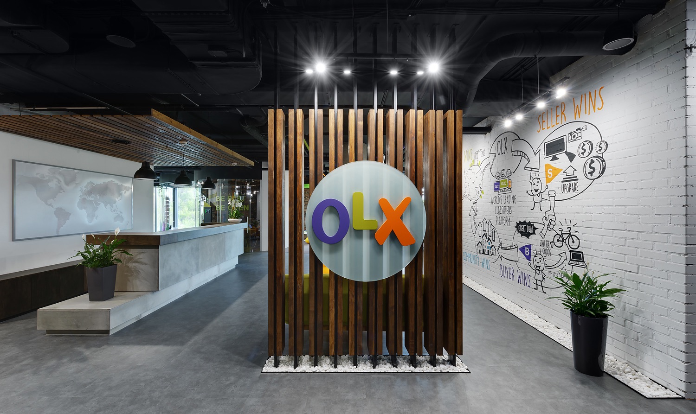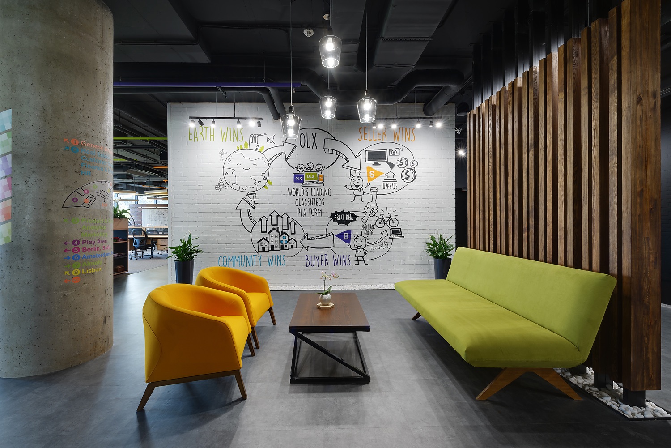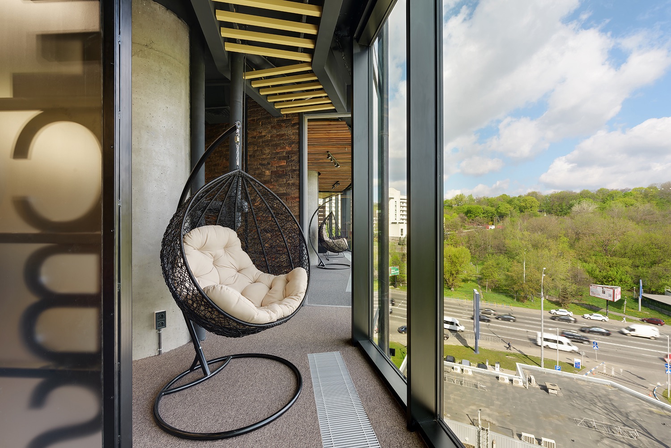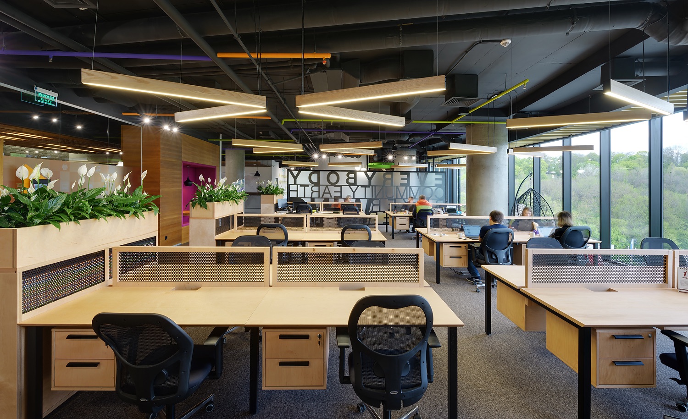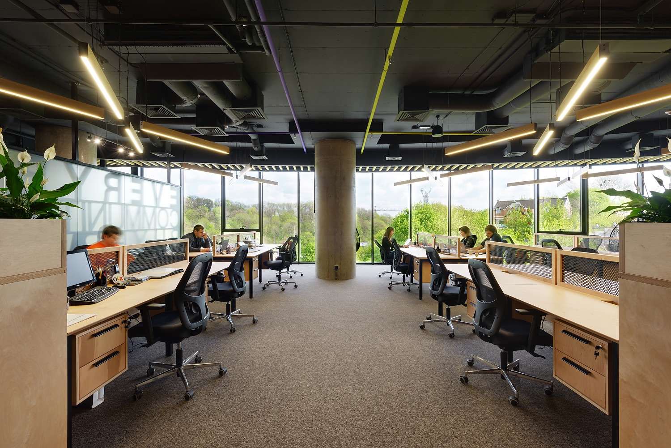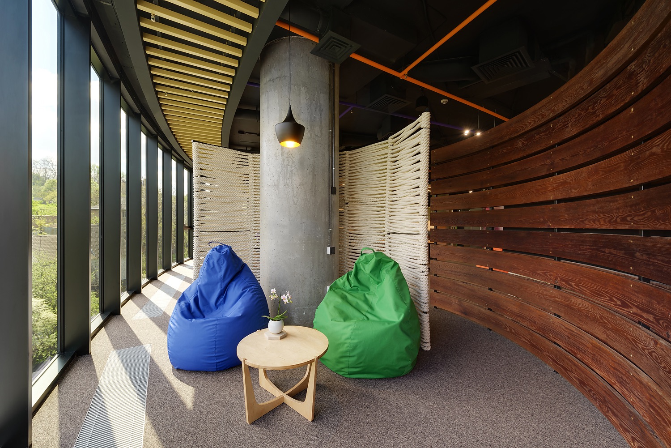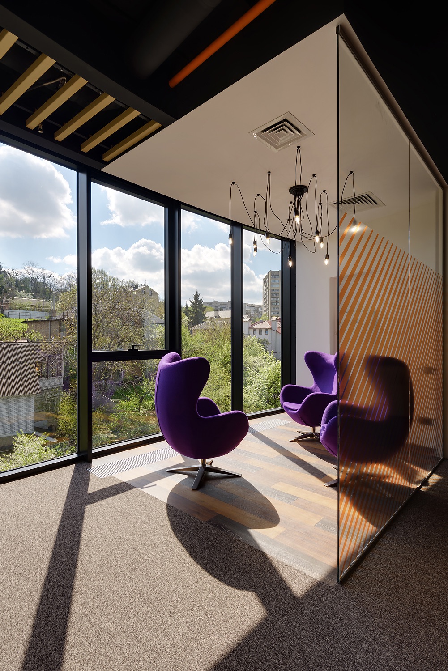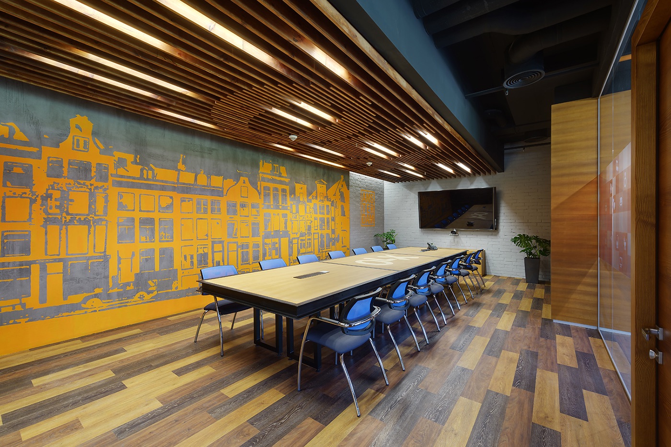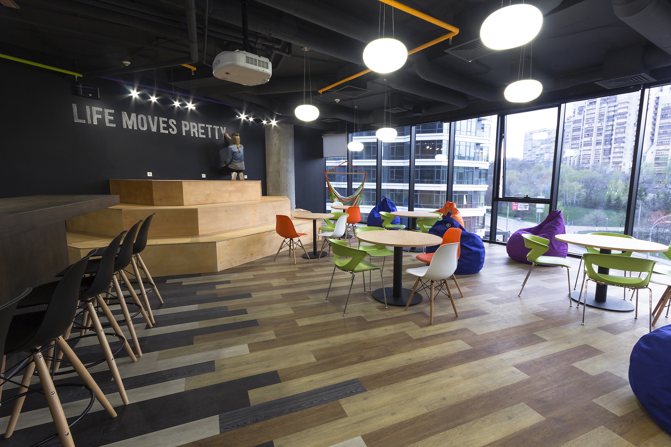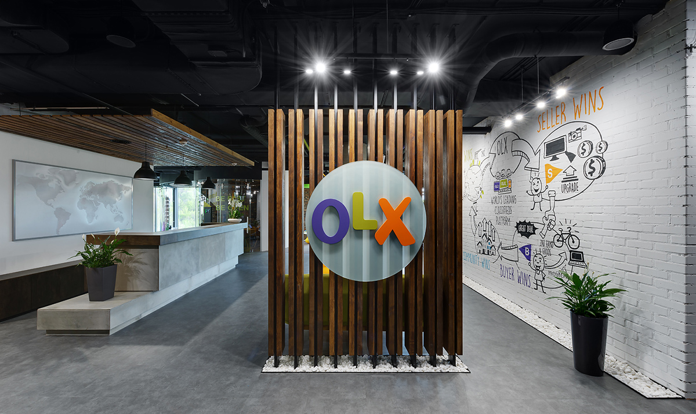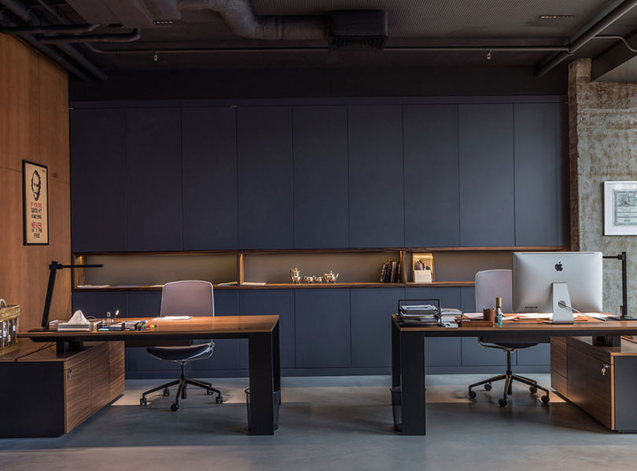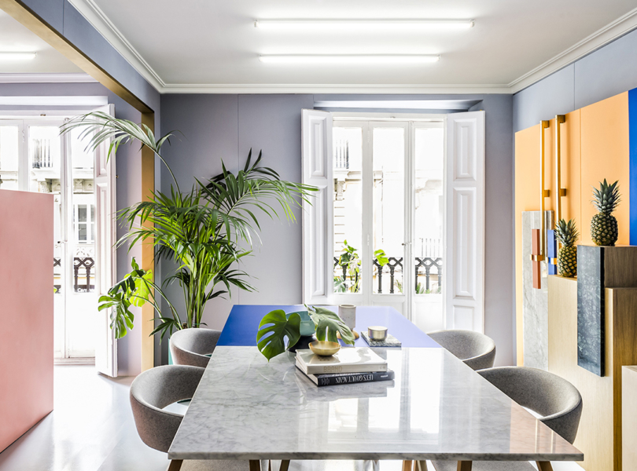A Look Inside OLX’s Cool Kiev Office
OLX, an internet company that operates online marketplace platform in 45 countries, hired architecture and interior design firm Design Hub International to design their new office in Kiev, Ukraine.
“OLX’s office interior was created as an open space in a loft style with bright accents. The fundamental concept of design was to create comfortable and very cozy space for work, in which with the same success you can generate bold ideas and conduct serious business negotiations. The office was designed with a variety of natural work areas where one would have the possibility to combine working process, leisure and magnificent views of Kiev hills. The space of 1100 square meters is conditionally divided into five zones: a waiting room, a working room, meeting rooms, rest corners and a director’s office. There are five meeting rooms of different formats (from 6 to 24 seats) and two small skype rooms. There are also two zones that are not formally meeting rooms, but give a sense of closure and confidentiality with a stunning view of a city. Also next to one of the rest areas is a children’s playground with educational games, a special lego-table and a table for creativity. Each employee can take the child to the office and not worry that the baby will be bored. Older children and employees in their spare time can play PlayStation and table football. Kitchen area used to meet the whole team. This zone was designed for 110 people,” says Design Hub International
- Location: Kiev, Ukraine
- Date completed: 2017
- Size: 11,840 square feet
- Design: Design Hub International
