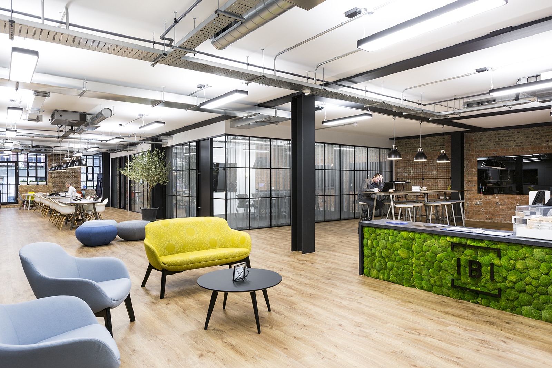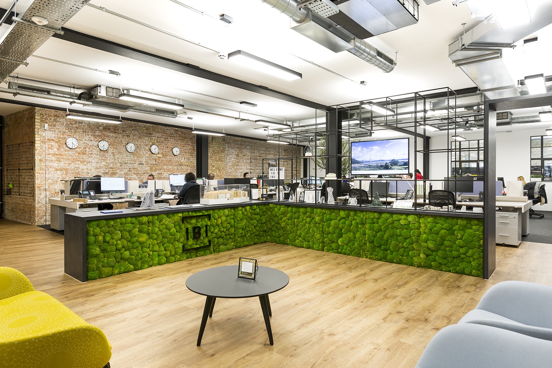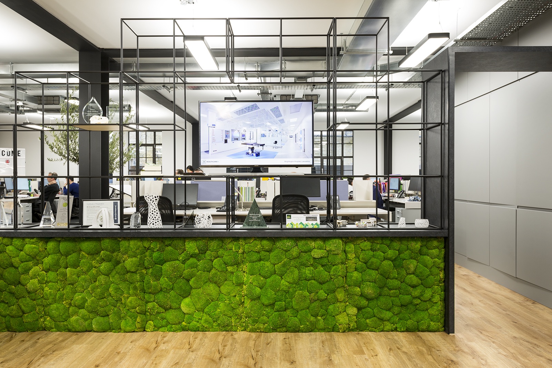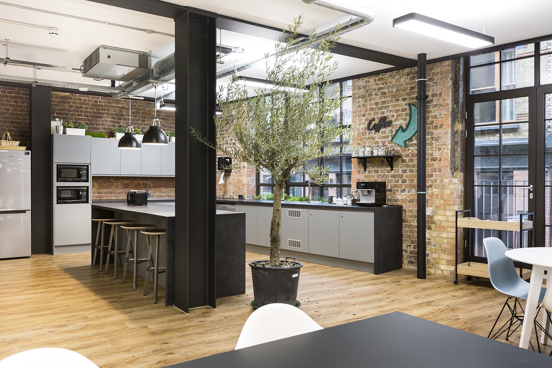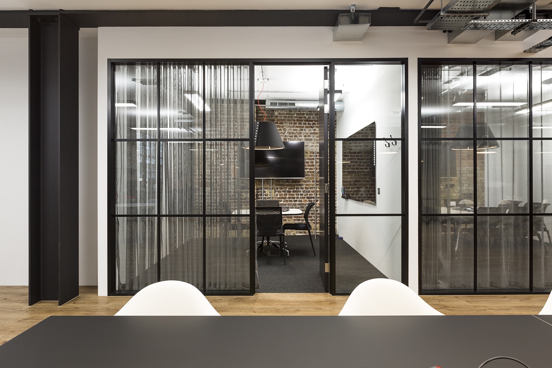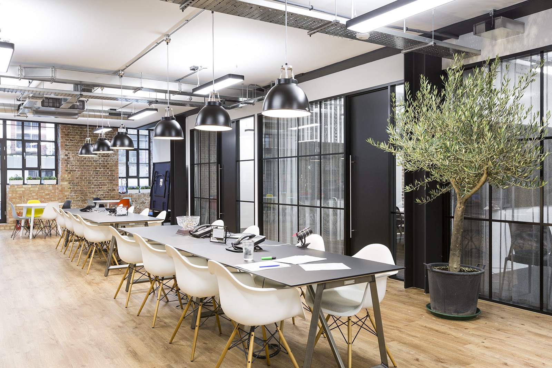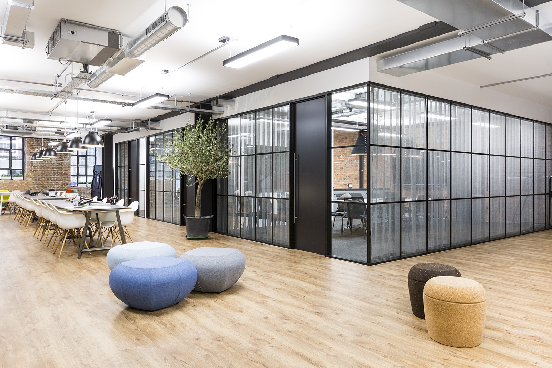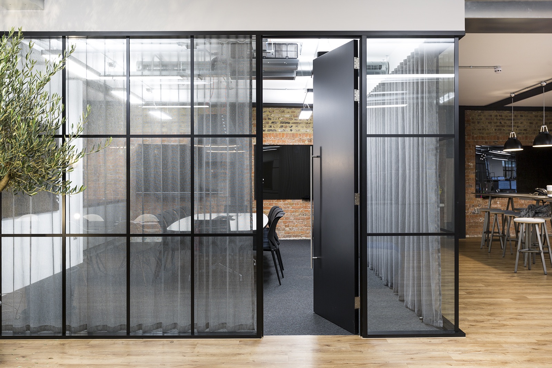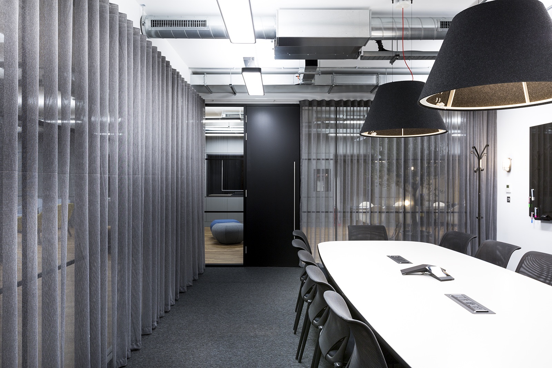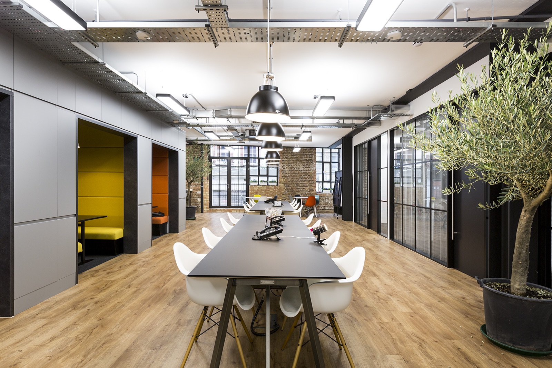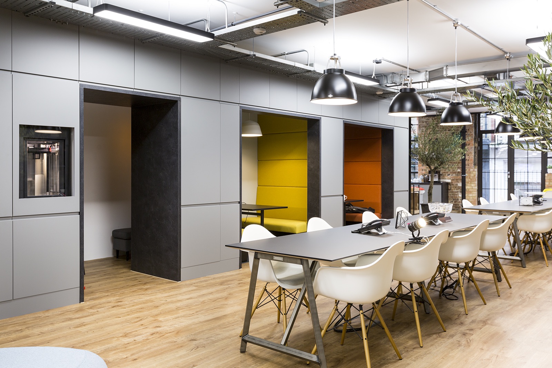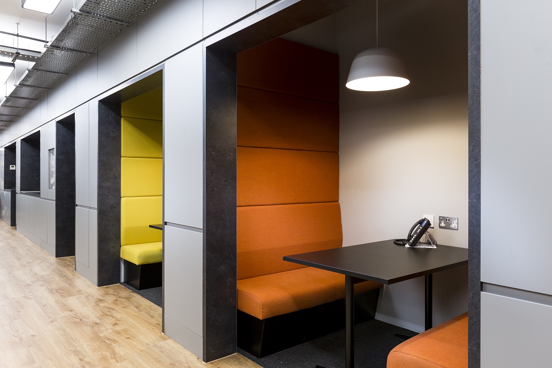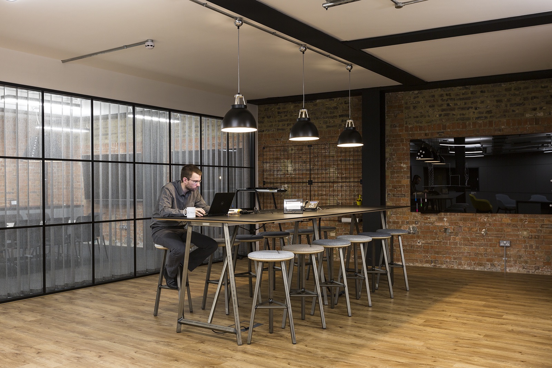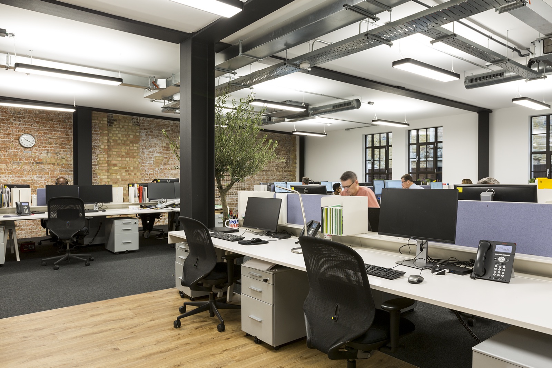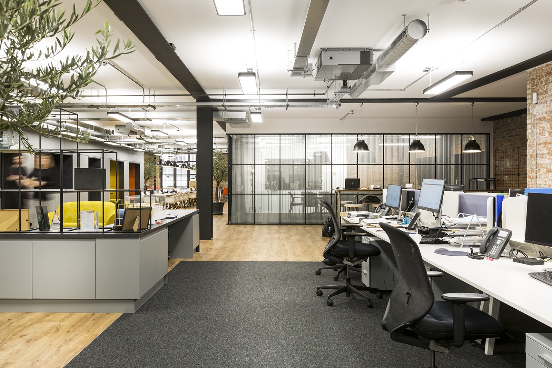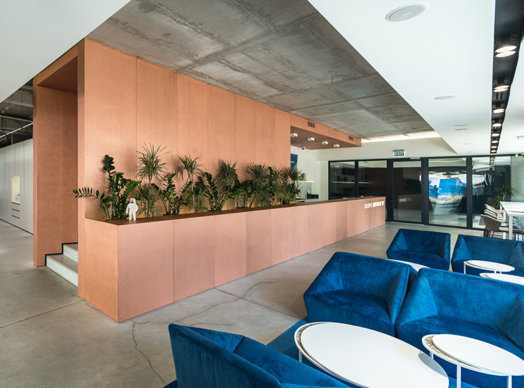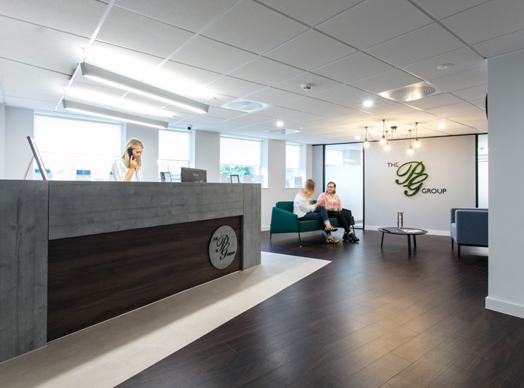Take a Look Inside IBI Group’s Cool New London Office
IBI Group, a Canadian architecture and technology firm focused on creating livable, sustainable, and advanced urban environments, recently reached out to interior design firm Thirdway to design their new offices in London.
“The client requested a mature and contemporary take on an industrial style that would be designed with respect to the excellent refurbishment that was recently carried out on the building which left brickwork exposed, exposed services and Crittal exterior windows. One end of the floor plan was dedicated to an open-plan work space, separated from the main communal breakout and client-facing area. A large amount of space was also turned into informal meeting booths and formal meeting rooms, sectioned off with black Crittall interior windows. The communal kitchen area possesses a large breakfast bar with stools and hanging pendant lights above. The social communal area also ties into the contemporary-industrial style that the client desired with exposed brick walls and black finished furnishings”, says Thirdway
- Location: London, England
- Date completed: 2018
- Design: Thirdway
