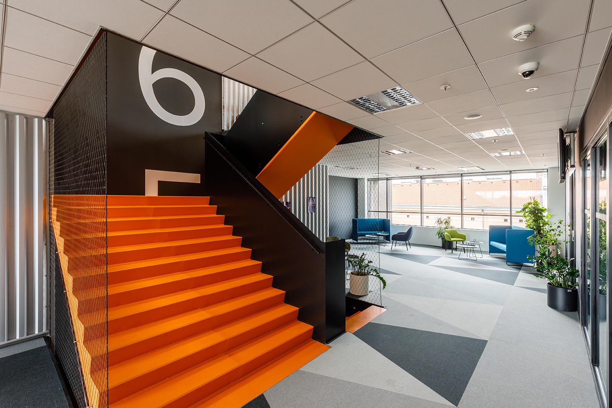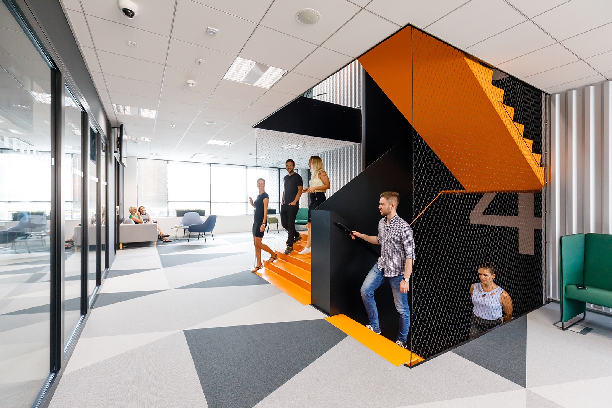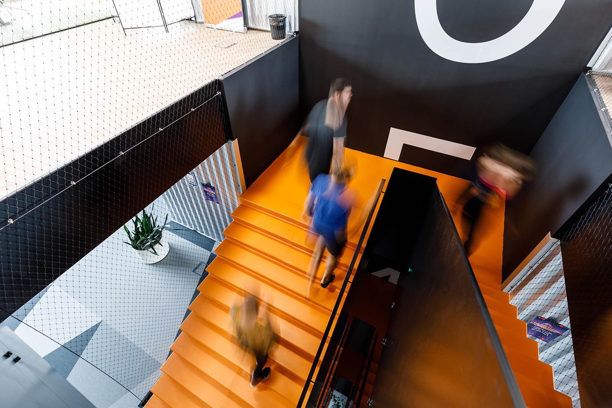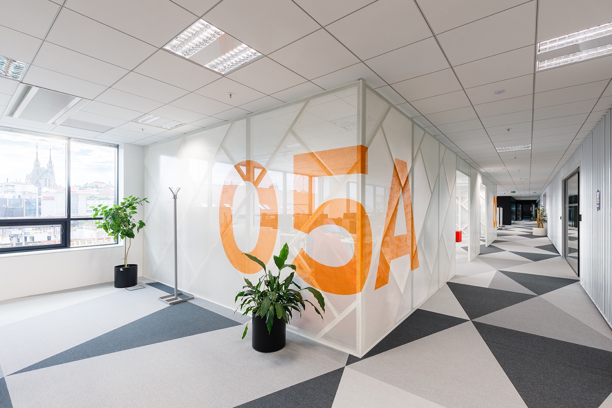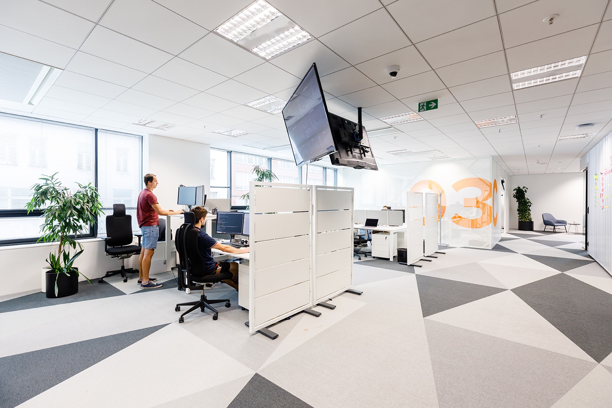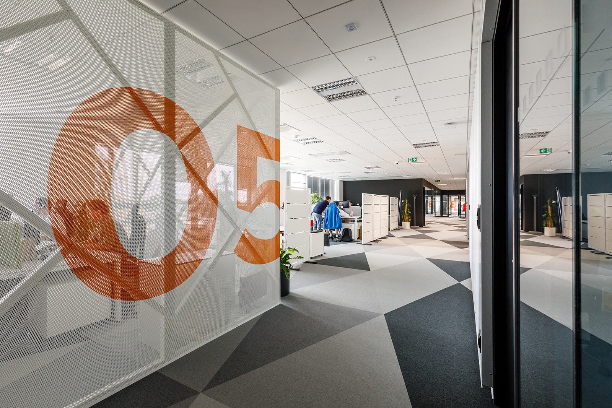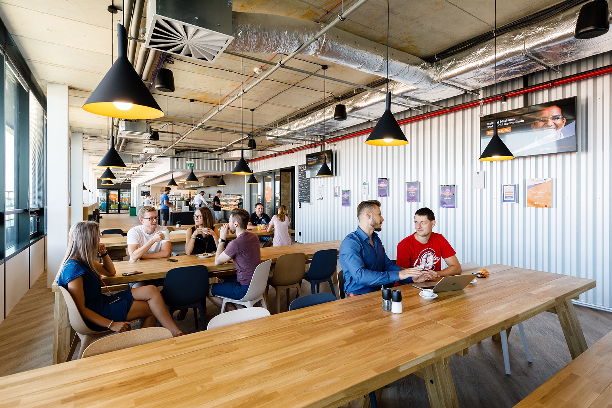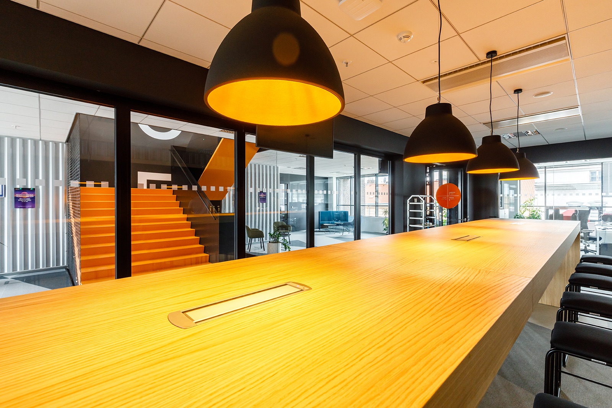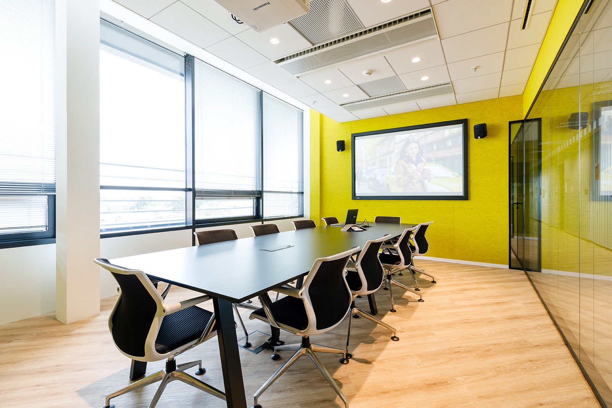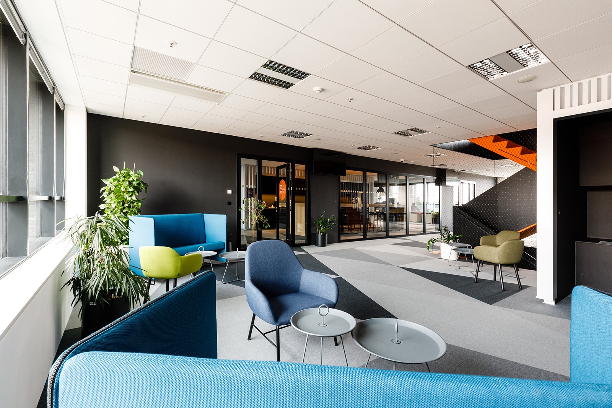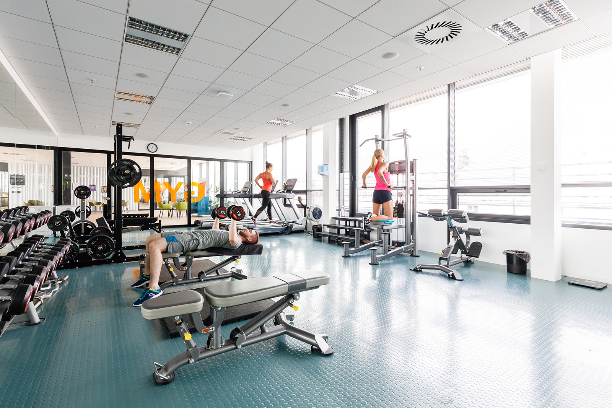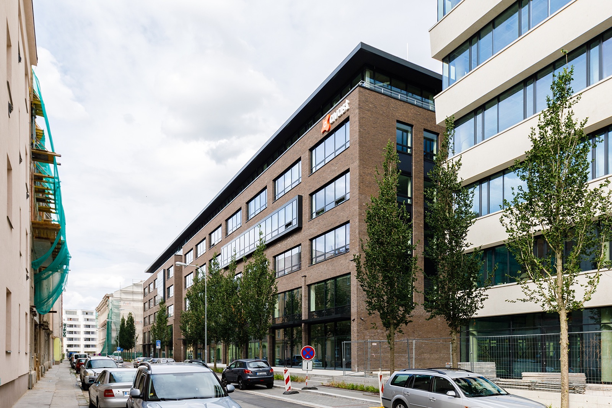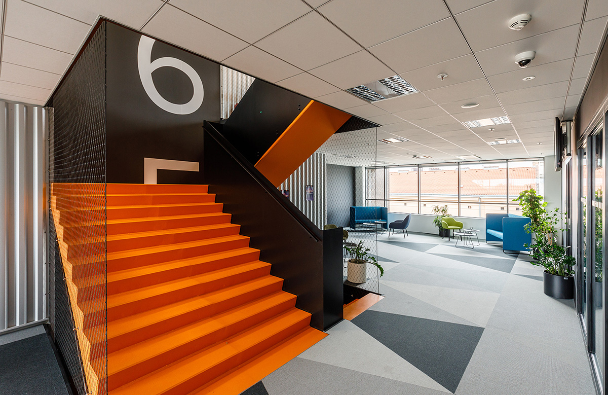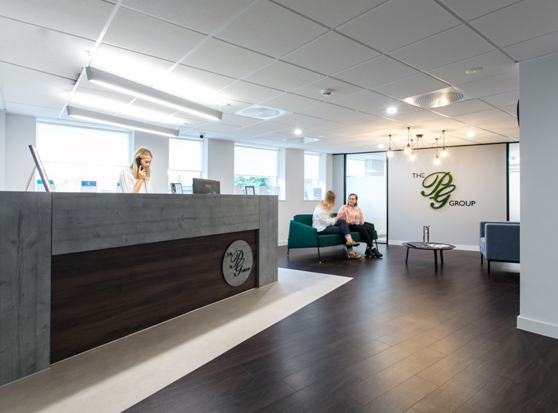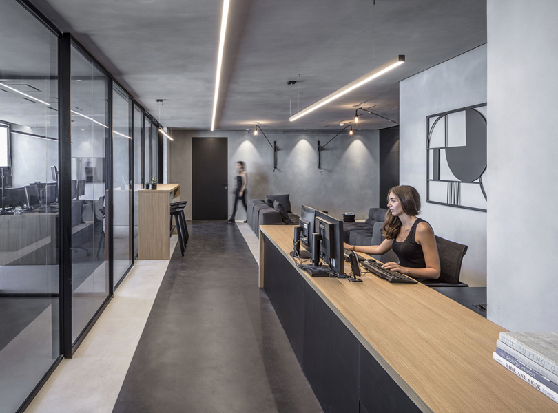A Tour of Avast’s New Brno Office
Avast, a global technology company that develops security software for desktops, servers, and mobile devices, recently hired architecture & interior design firm VRTIŠKA • ŽÁK to build and design their new office in Brno, Czech Republic.
“The main goal was to create an office space that would maintain the company’s visual identity and way of thinking in a different work environment and location. At the same time we were asked to lower the cost of implementation, while maintaining the standard and the overall first impression of the office. Therefore, we had to find a common design-language and maintain some dominant elements such as restaurants, staircases or rest zones on the restaurant floor, without exactly duplicating the interior of their Prague HQ. The top floor also features a number of meeting rooms, a fitness room, children’s corner, game rooms, libraries, recording studios and a restaurant overlooking St. Peter and Paul Cathedral. In order to help employees and visitors navigate easily, the semi-open offices are made of white perforated metal with distinctive orange numbers indicating each floor and sector in the building, ” says VRTIŠKA • ŽÁK
- Location: Brno, Czech Republic
- Date completed: 2018
- Size: 91,493 square feet
- Design: VRTIŠKA • ŽÁK
