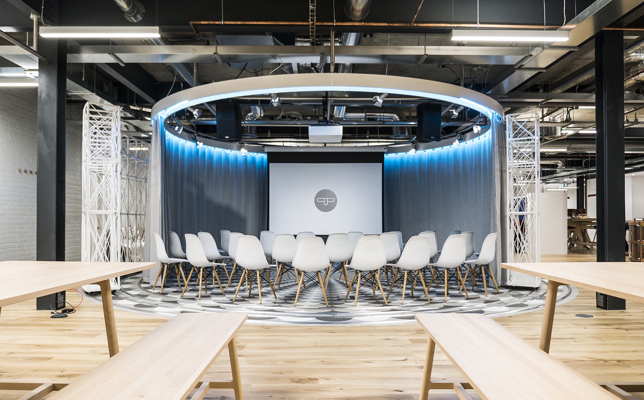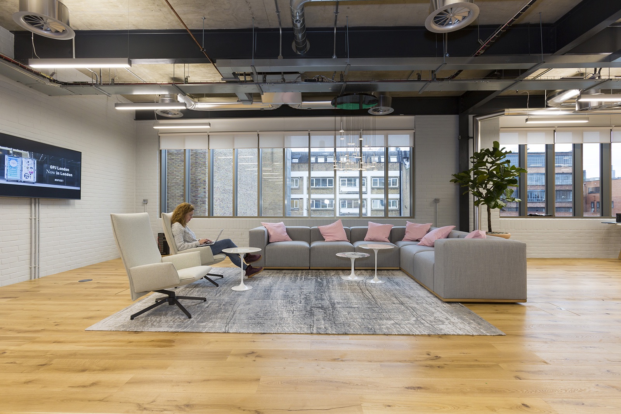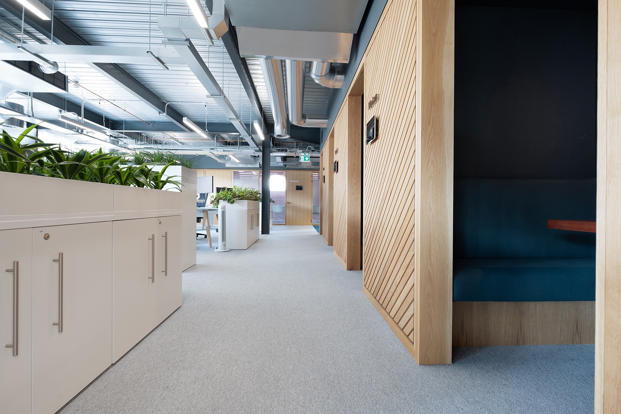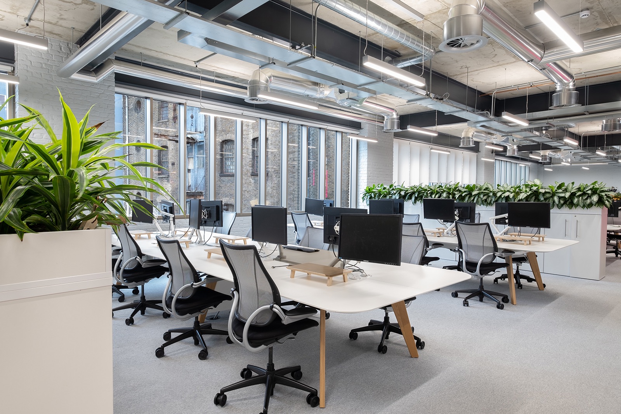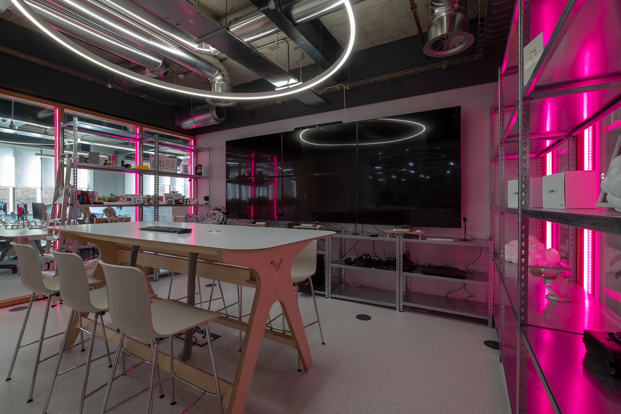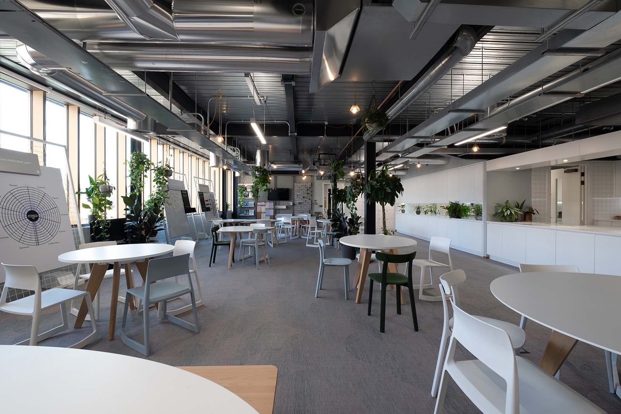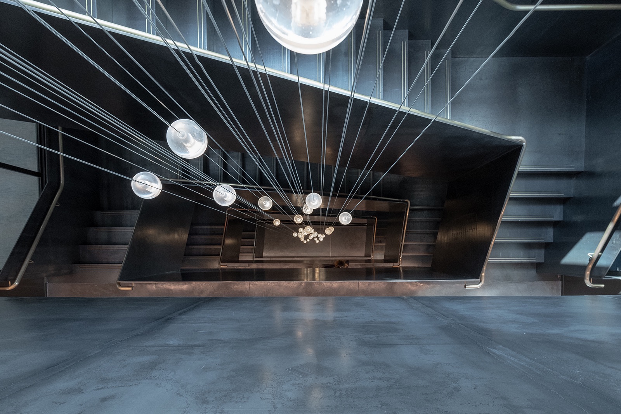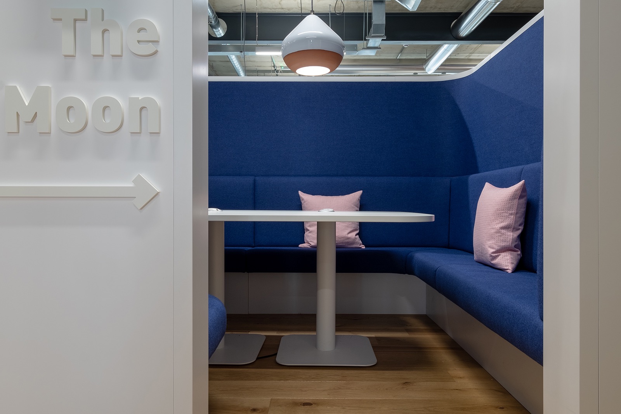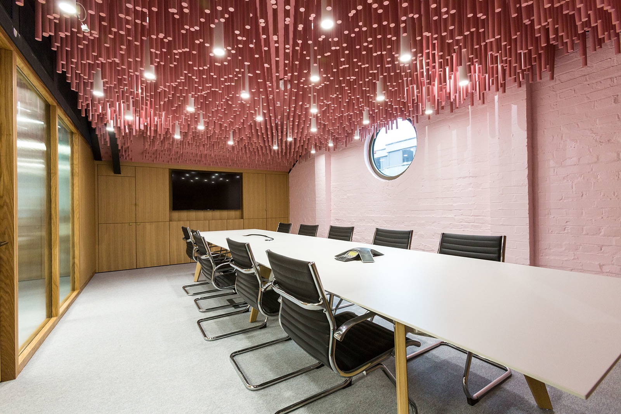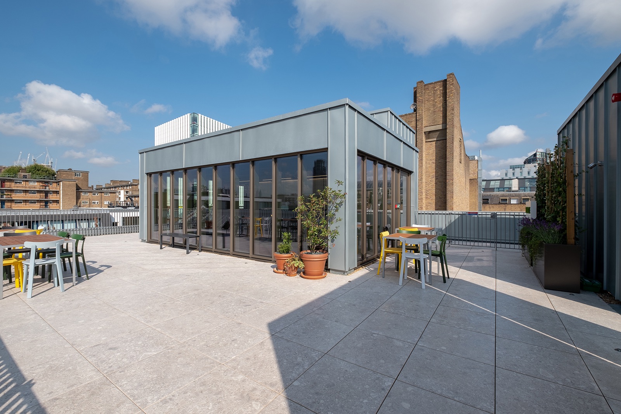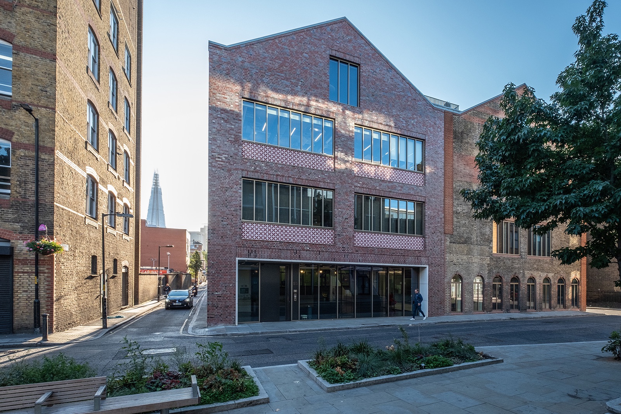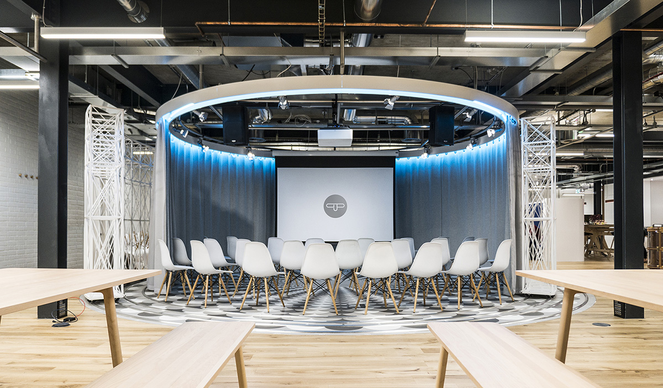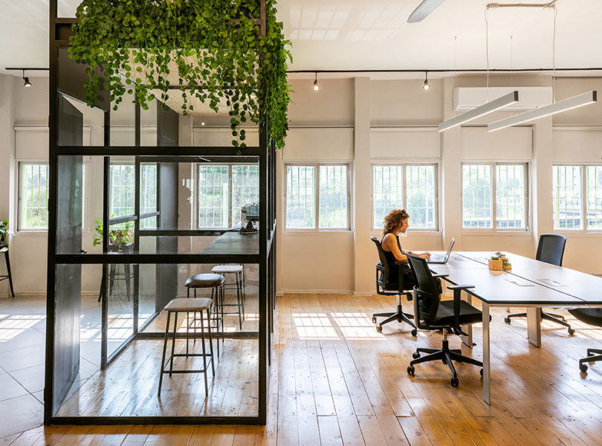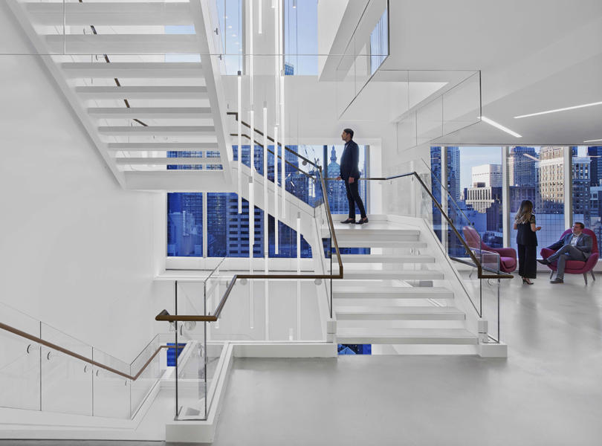A Look Inside GPJ’s Modern New London Office
GPJ (George P. Johnson), a global marketing agency that specialises in event and brand marketing, recently relocated into a new office in London’s Waterloo neighboorhood, designed and built in cooperation between JAC Group, Studio Weave, and Architecture 00.
“Spread across two floors and roof terrace of a refurbished Victorian warehouse, the over 15,000sqft office draws on the company’s 100-year heritage, but thrusts it very much into the future. Designed to foster creativity, community and collaboration, the introduction of agile working has been supported by a diverse range of worksettings; from open-plan spaces divided into neighbourhoods for each department; to meeting rooms, breakout spaces, cafe and social areas, plenty of lockers, a large multipurpose reception and ‘The Lab’. GPJ is very much a people-centred business, both internally in terms of the nature of work undertaken, and in its interactions with clients. The reception area and ‘The Lab’ are at the heart of this human-centred workplace strategy, allowing staff and clients alike to utilise and adapt the space for events, exhibitions, demonstrations, presentations and more. ‘The Lab’ is built to provide a dedicated facility for collaboration, experimentation and presentation of the latest digital technology and devices, especially when pitching to clients. Drawing on biophilic design concepts, the floors are filled with varied natural and artificial light. Everywhere you look, there are a wide variety of real plants, natural woods and soft, neutral surface finishes in white, cremes, grey, pink and blue. KI’s EC4 workstations and tables with their solid oak legs were the perfect fit for this scheme. Designed and manufactured in the UK, these workstations and tables can be found throughout the two floors of the office – the open plan workspaces, meeting tables in the ‘Orangery’ and in the conference rooms. The open plan desking and conference table are both constructed using a robust steel cantilevered support for the worktops, creating a clear under-desk space to facilitate the easy movement essential to collaborative working. ”
- Location: Waterloo – London, England
- Date completed: 2018
- Size: 15,000 square feet
- Design: Studio Weave
- Architecture: Architecture 00
- Project Management: JAC Group
